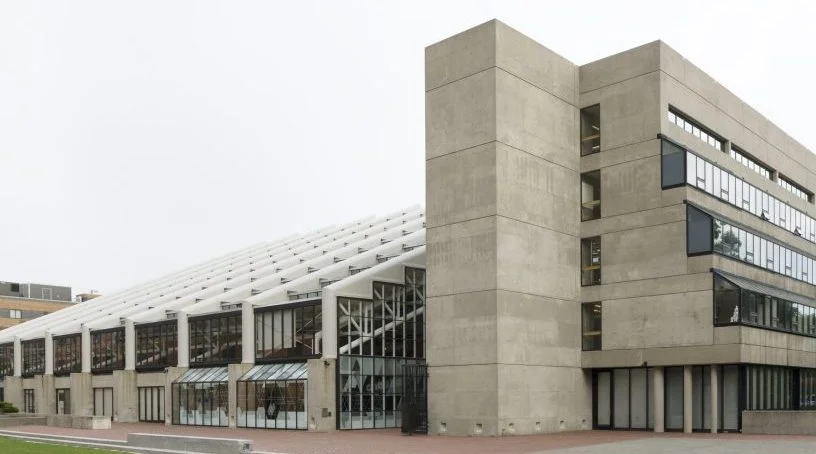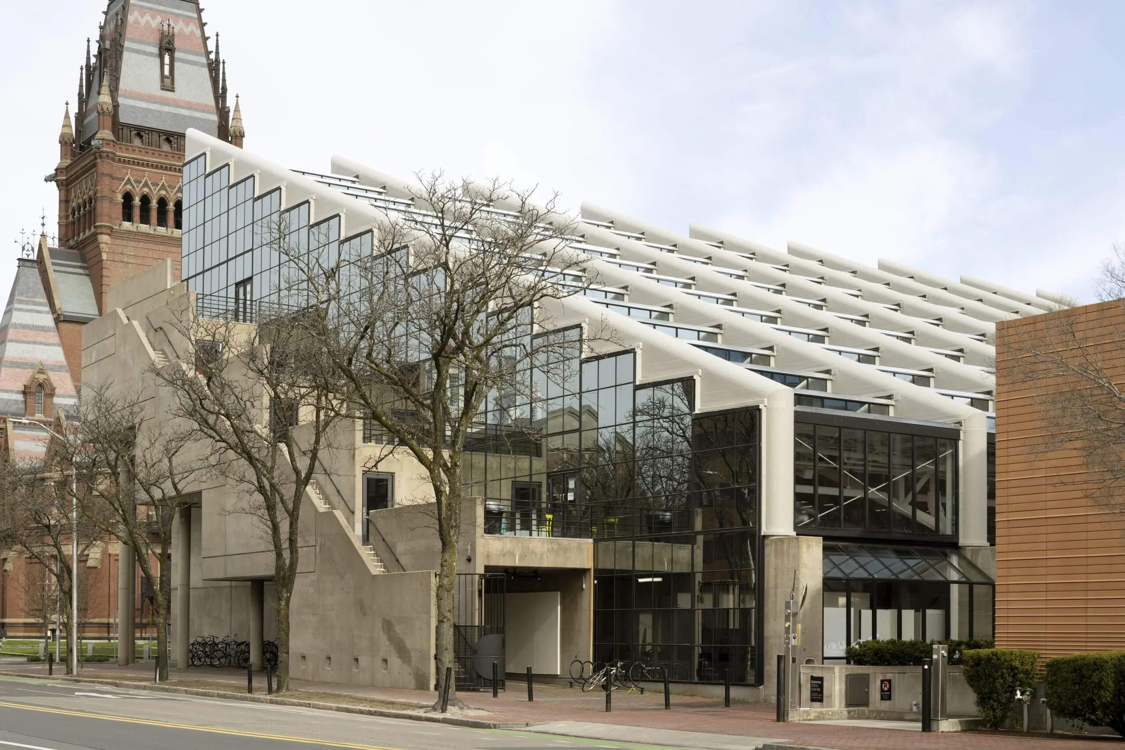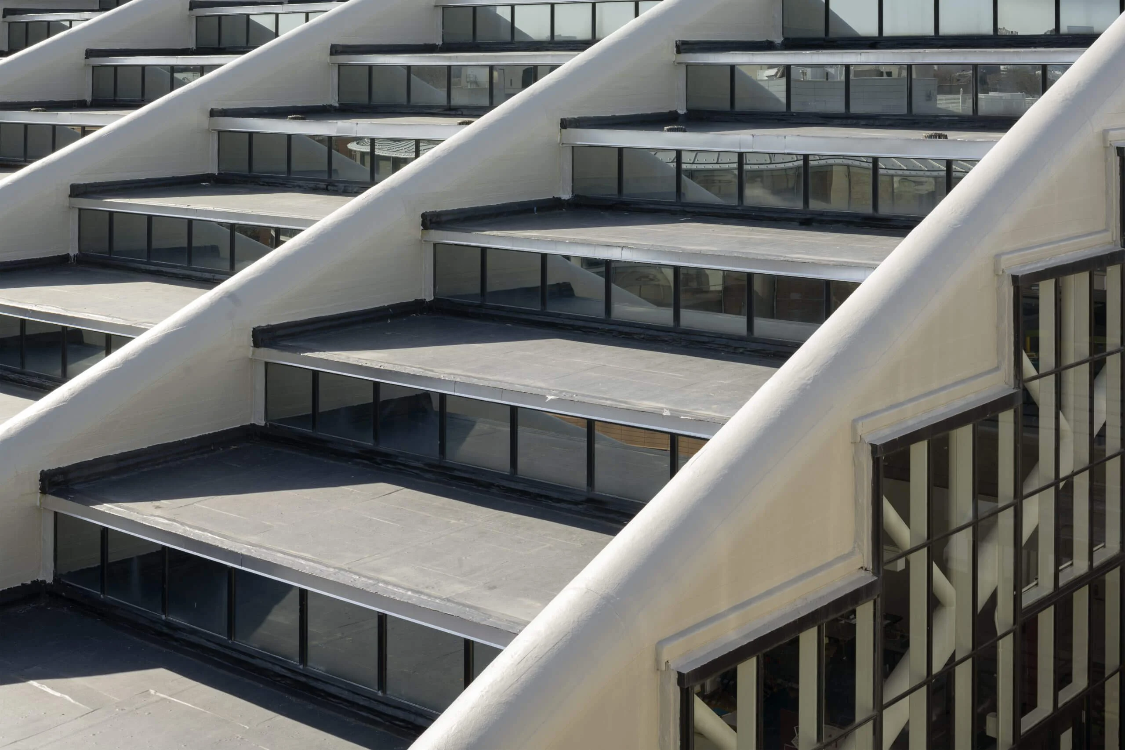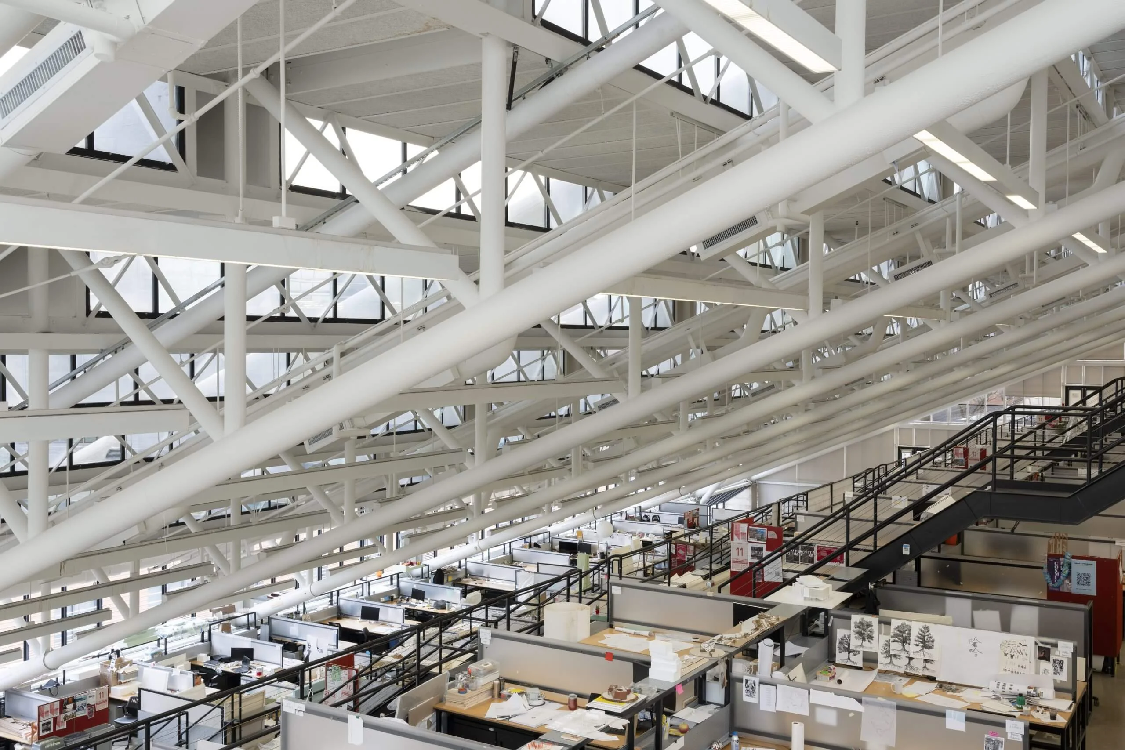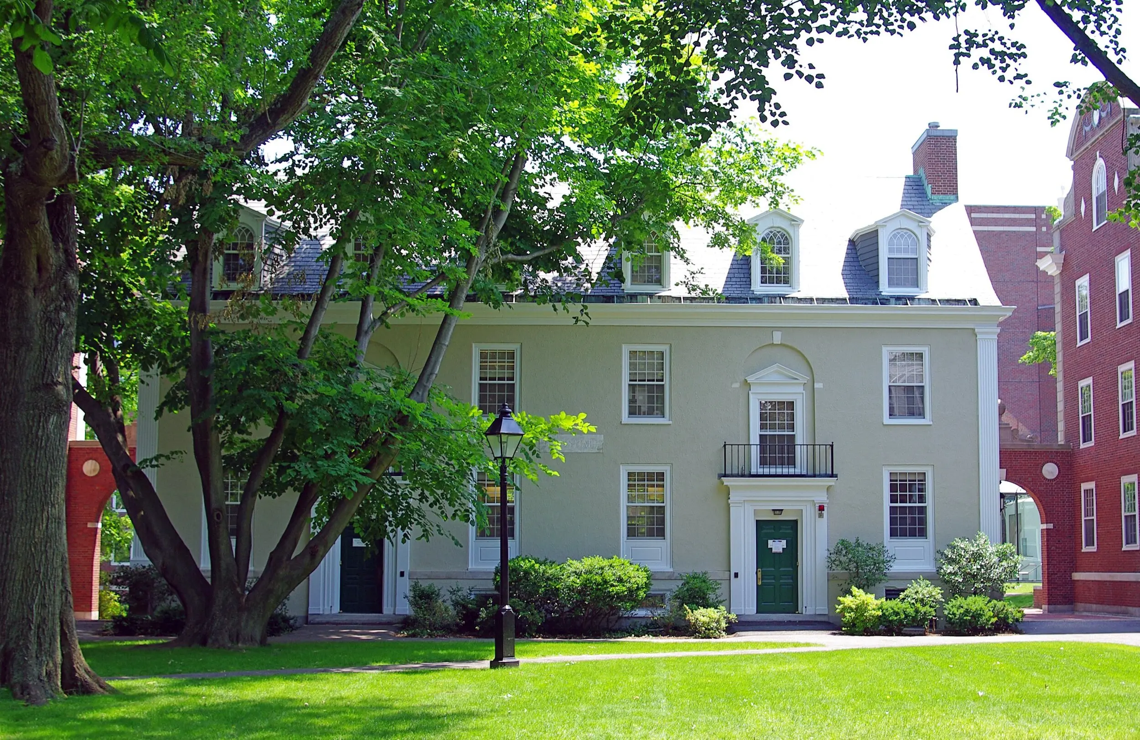RDH was brought on early through a Design/Assist engagement with Oldcastle BuildingEnvelope (OBE), the curtain wall manufacturer, to support the development of high-performance glazing solutions that maintained the narrow sightlines and distinctive character of the original architecture.
In addition to our early Design/Assist role, RDH’s scope expanded to include structural and thermal calculations and analysis for the final glazing systems. Working closely with the project team, RDH applied advanced thermal modeling and structural analysis to evaluate glazing configurations, including triple-glazed IGUs and vacuum-insulating glass, and guided system development. RDH then delivered stamped calculations for the glazing contractor, A&A Window Products, to confirm that the finalized system complied with Massachusetts energy and building code requirements.
Scope of Work
RDH worked alongside OBE to evaluate and adapt glazing systems to meet stringent thermal and structural performance goals. The team conducted advanced thermal simulations to optimize configurations—including dual- and triple-glazed IGUs and hybrid vacuum insulating glass—and supported design decisions to maintain narrow sightlines and visual continuity with the original architecture. RDH also delivered stamped structural analysis for the final glazing system installation, confirming compliance with energy and building code requirements.
Key Challenges & Results
As part of the renovation of Gund Hall, RDH supported the integration of modern glazing technologies into the building’s legacy facade to meet ambitious thermal performance targets while preserving its historic character. Our work addressed structural challenges—including existing steel structure tolerances and lateral buckling in slender composite window framing—through advanced analysis and close coordination with design, manufacturing, and installation teams. The result is a durable, low-maintenance glazing system that reduces the building’s carbon footprint, maintains its architectural legacy, and has been recognized in publications for its innovative, collaborative execution in support of Harvard’s sustainability goals.
