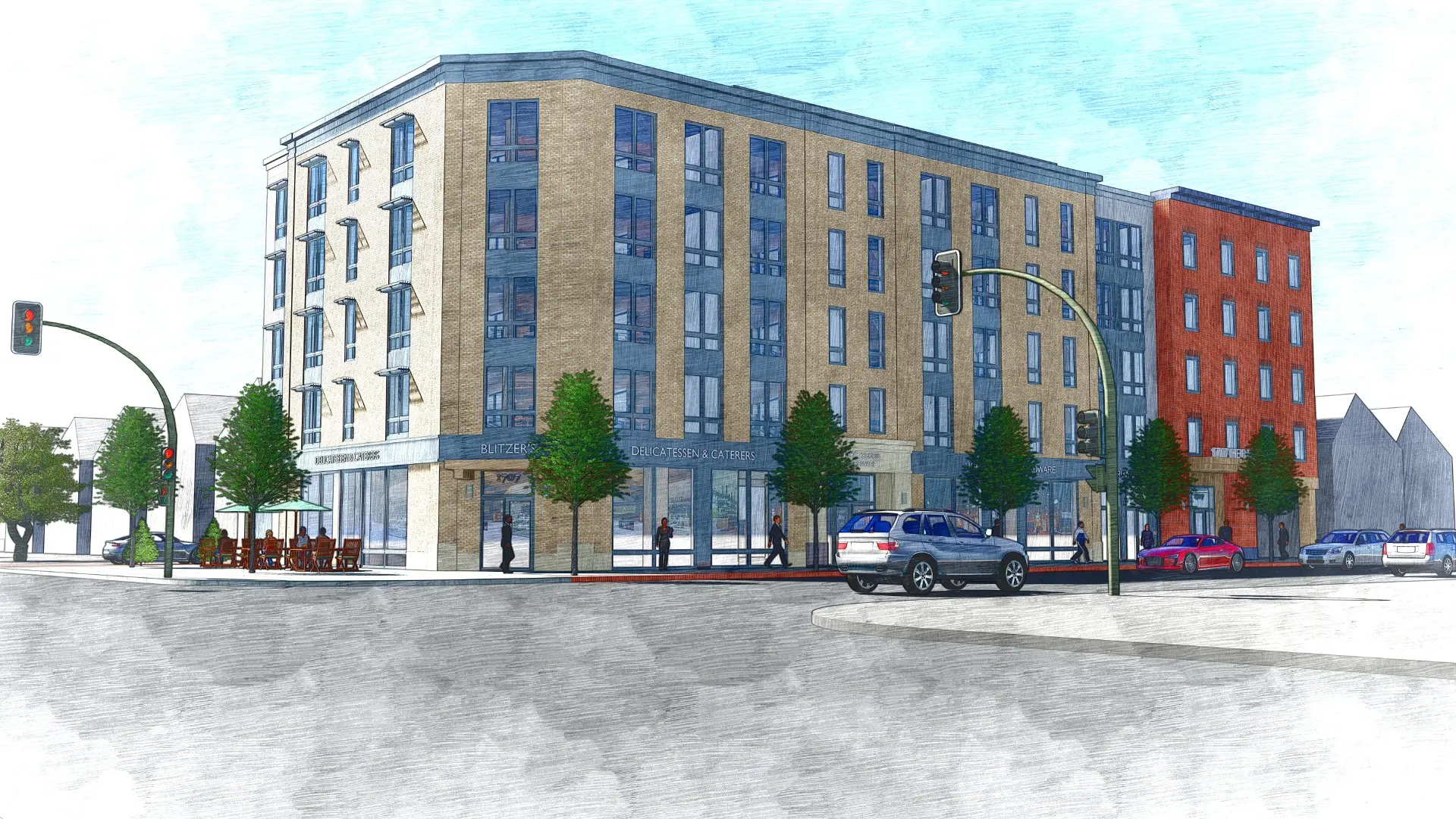The building will encompass approximately 79,142 square feet of gross floor area, featuring 52 apartments, a 6,551-square-foot commercial space on the ground floor, and two levels of underground parking. The residential units will include a mix of 1-bed and 2-bed apartments.
RDH was engaged by Forward Development LLC to conduct an initial passive house feasibility study. This included an initial feasibility energy model, early phase design collaboration to establish a passive house-compliant basis of design for enclosure and MEP items, and consulting to assist with the public approvals/entitlements process.
With the design optimization afforded by using the WUFI Passive energy model for the project as an early phase design and costing tool, RDH was able to reduce exterior continuous wall insulation to 4” (R-15). The facade will be completed with a rainscreen wall cladding mounted on a thermally broken clip-and-rail system, with a cold-formed metal framing stud backup wall. The floors of each story will be mass timber, and the project is projected to have a window-to-wall ratio of ~22%.
Centralized Energy Recovery Ventilators (ERVs) deliver ventilation air to suites and common areas with high heat and humidity recovery efficiency, while a ground source heat pump provides heating and cooling. Domestic hot water will be provided by decentralized hybrid heat pump hot water heaters.
The building’s compact form creates an efficient surface-to-volume ratio, ideal for Passive House design. It employs strategies to reduce both operational and embodied carbon, including the use of mass timber and a ground source heat pump system. On-site photovoltaic generation is planned to cover 80% of the available rooftop space, contributing to the building’s energy efficiency and sustainability goals.
1707 Hertel Ave was selected as a winner of the fifth round of the New York State Energy Research and Development Authority’s (NYSERDA) Buildings of Excellence (BOE) competition. The BOE competition recognizes projects that showcase innovative, replicable approaches to the construction of carbon-neutral multifamily buildings. The project exemplifies high-performance design and climate-conscious development, aligning with New York State’s goals for energy efficiency and sustainability. Its selection highlights the building’s commitment to Passive House principles, low-carbon strategies, and community impact through thoughtful design and engineering.

