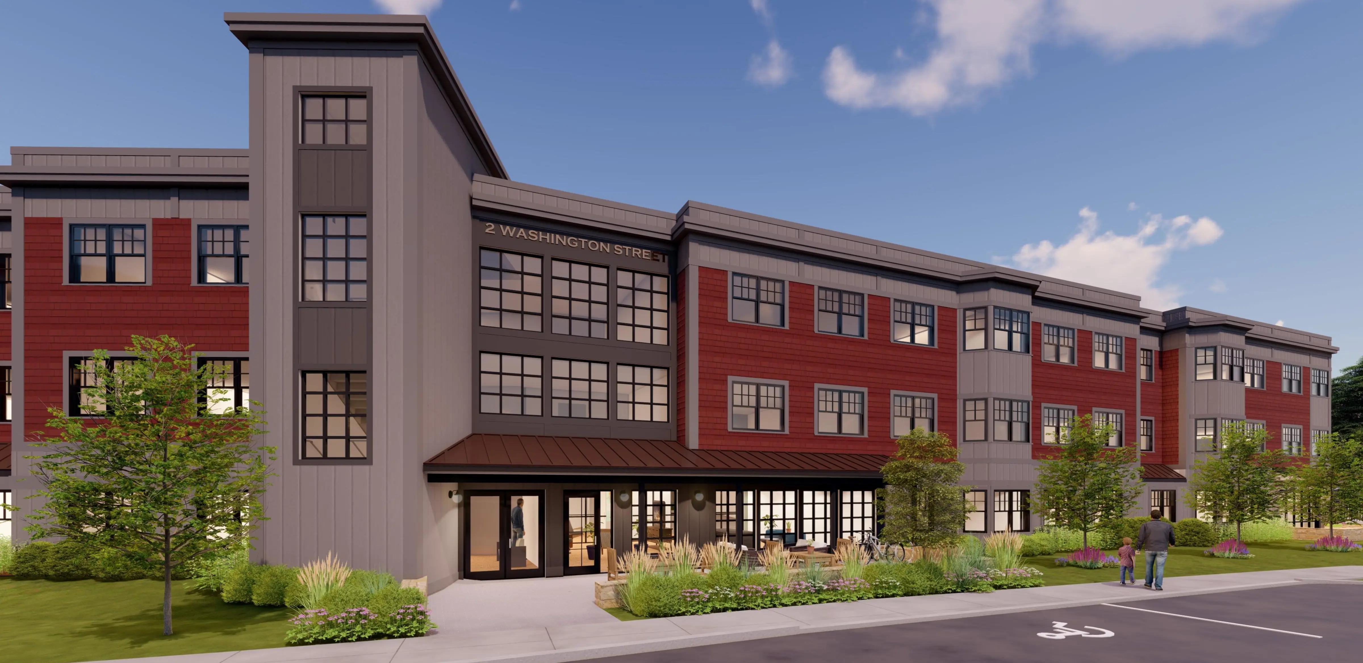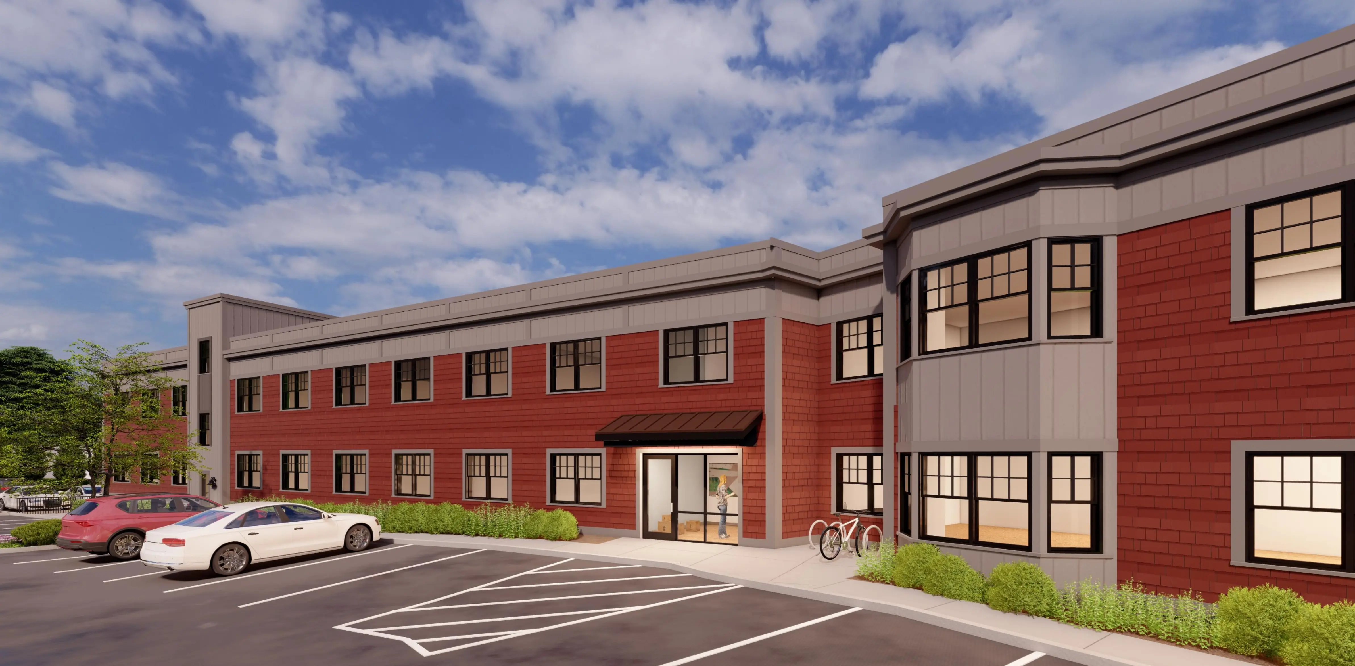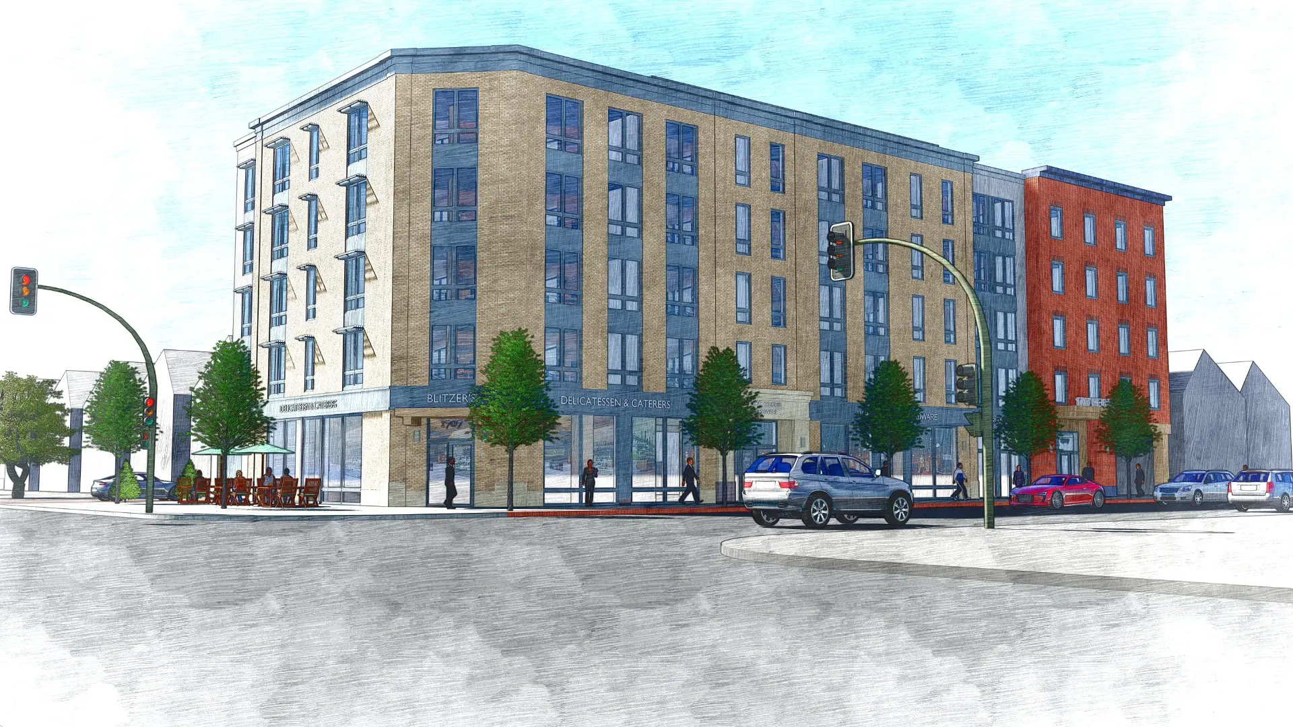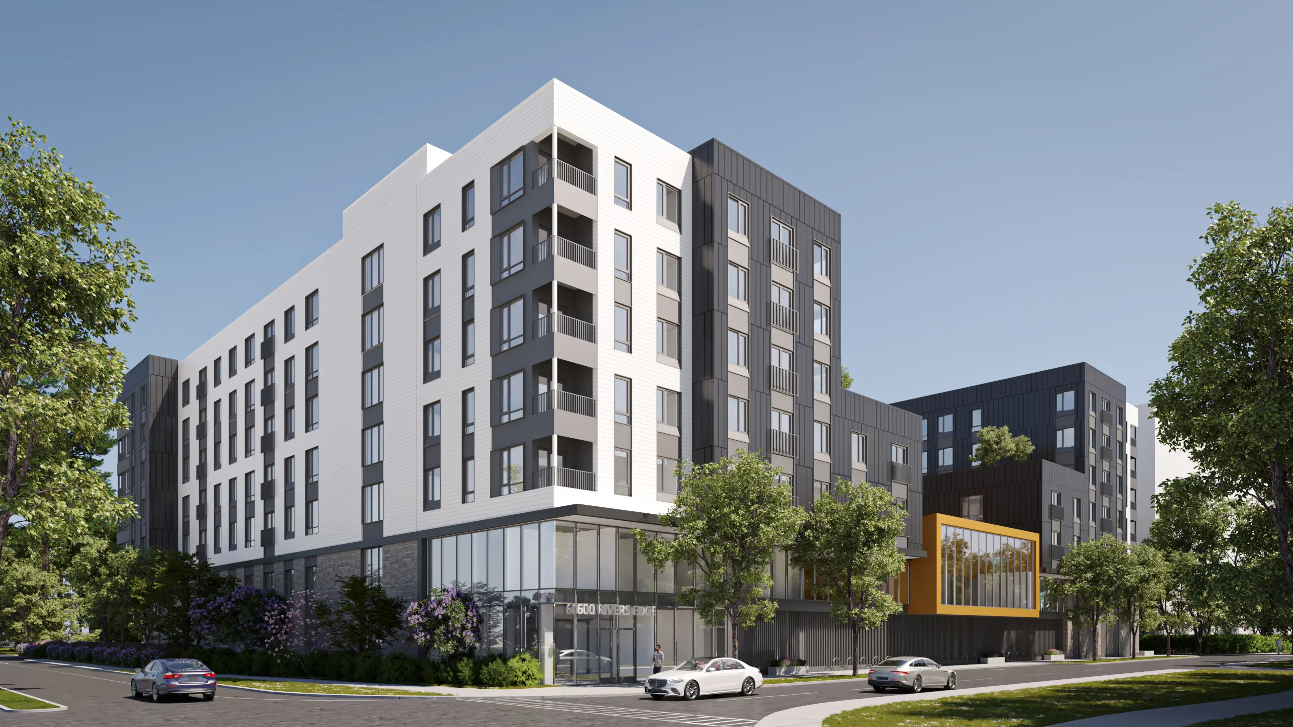Located at 2 Washington Street, Ipswich, Massachusetts, this project aims to provide 52 units of affordable rental housing for families. The project vision includes 17 one-bedroom units, 25 two-bedroom units, and 10 three-bedroom units, aligning with State Chapter 40B affordable housing standards.
The team’s work on Depot Lane includes integrated building enclosure and Passive House (Phius) consulting and Verification services.
As part of the Passive House scope, RDH’s energy modeling process involves thorough documentation of model assumptions, in-depth review by senior energy modelers, and project-specific thermal bridge calculations and modeling to produce the results required for certification. The goal is to meet Phius+ Core 2024 standards and the project-specific targets for heating and cooling demand, heating and cooling load, and source energy.
Through integrated services, RDH provides value by combining building enclosure consulting, whole building Passive House design consulting, and Passive House Verification, maintaining continuity of quality assurance from design through construction. This approach helps confirm that the Passive House design optimized during design is realized and verified during construction.
Collectively, these services support the creation of sustainable, energy-efficient, and affordable housing, contributing to the broader goal of improving health, stability, and quality of life for residents with incomes below the median in the Ipswich area.
For additional information about the project team, please visit:
Harborlight Homes: Home – Harborlight Homes
SV Design: SV Design | Architecture & Interior Design Beverly Cape Cod Winchester




