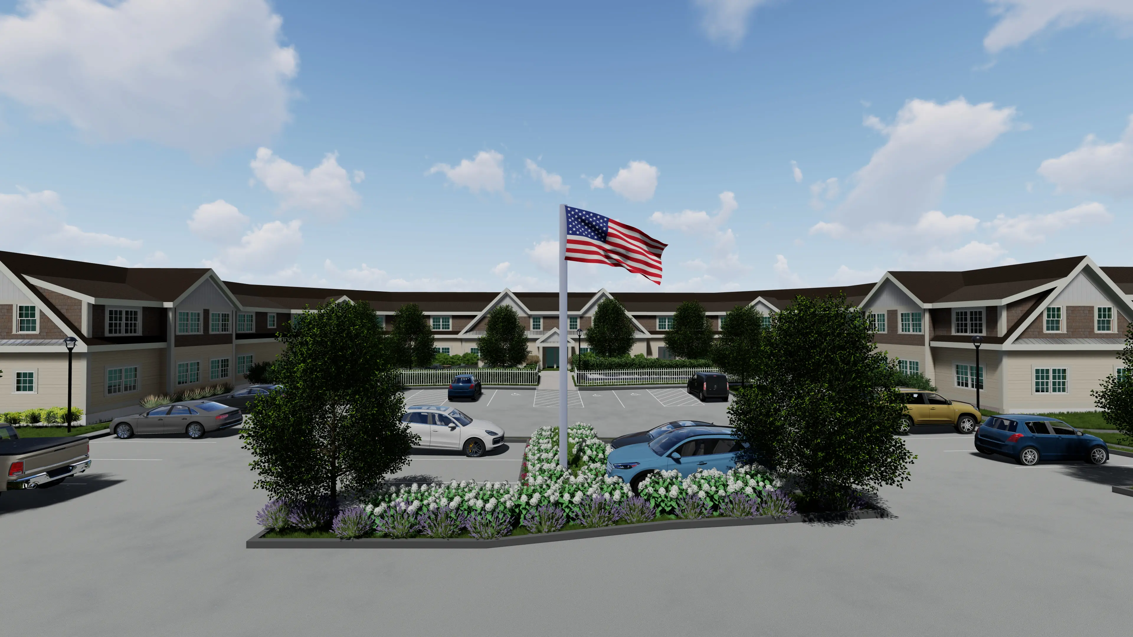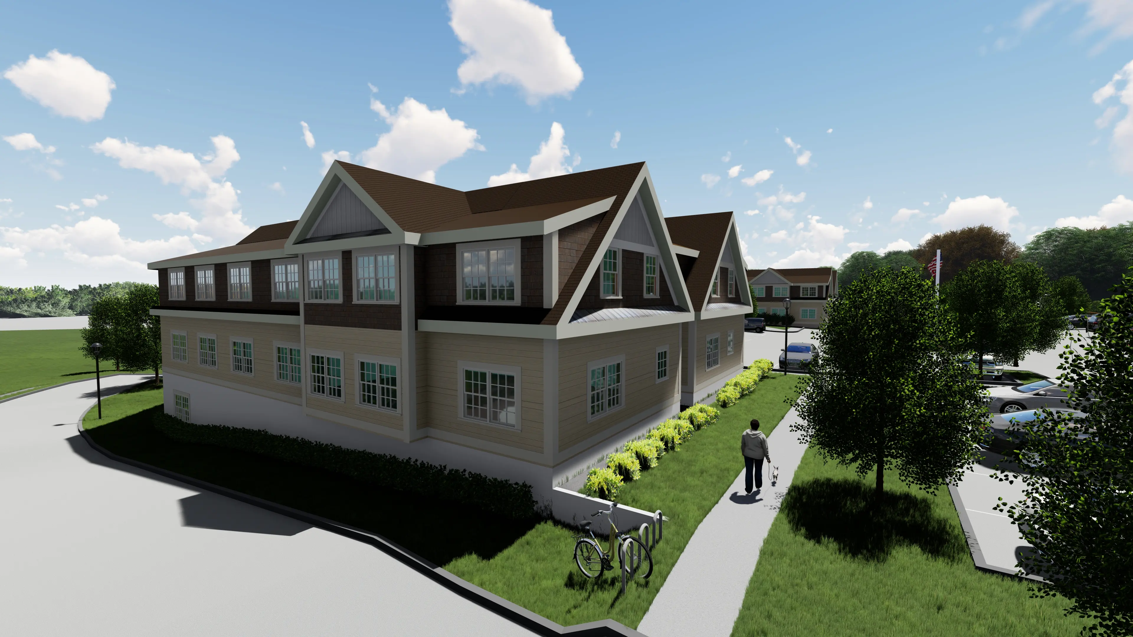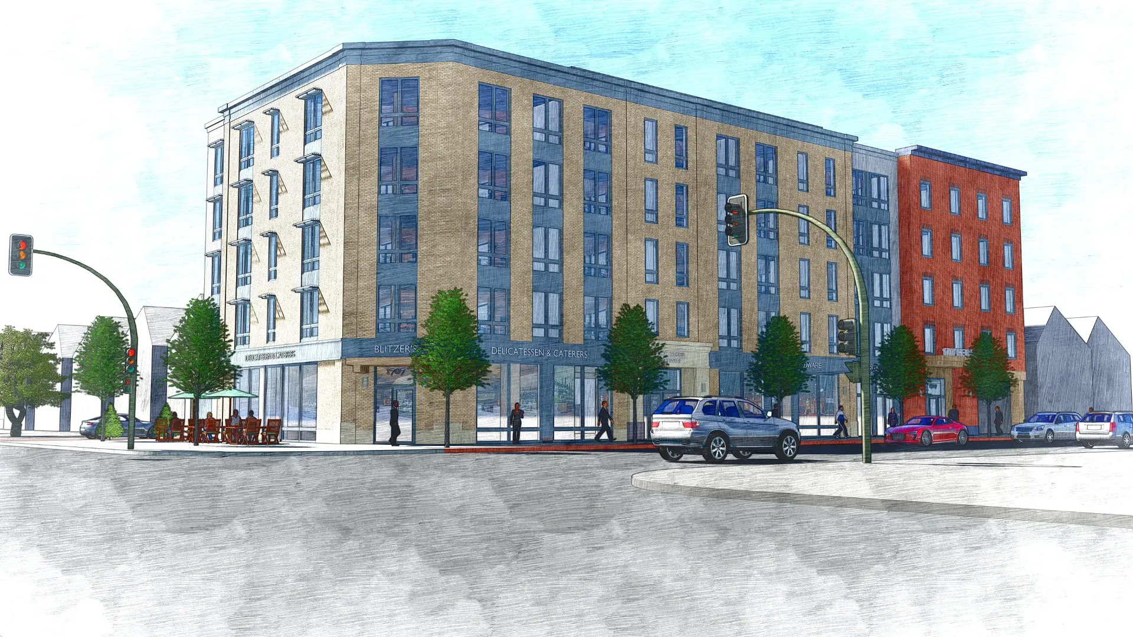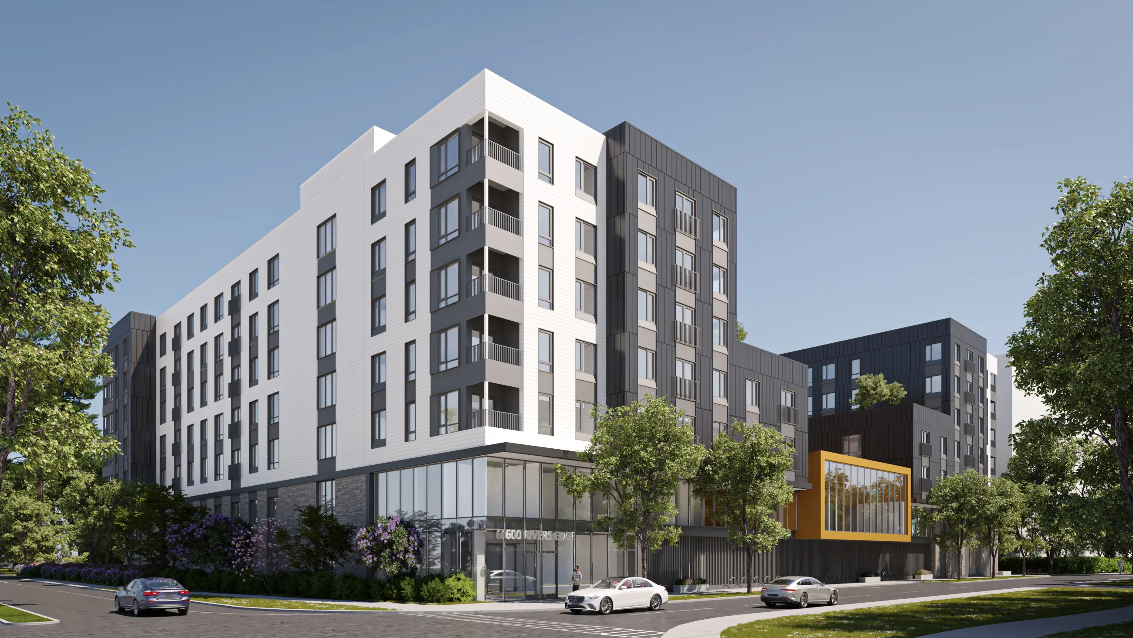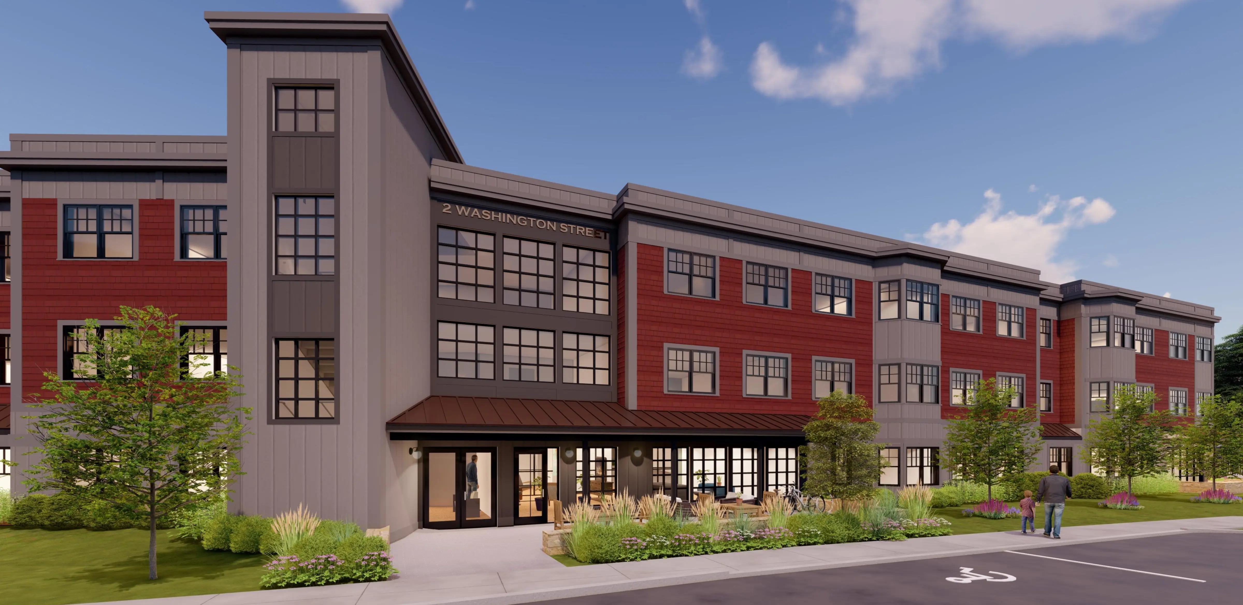The project vision includes 10 one-bedroom units, 25 two-bedroom units, and 10 three-bedroom units, aligning with State Chapter 40B affordable housing standards. RDH is playing a pivotal role in supporting the project’s performance, durability, and comfort goals.
RDH’s involvement in the Asbury Commons project encompasses integrated building enclosure and Passive House consulting and Verification services. Initially, RDH provided early-design building enclosure consulting. In early January 2024, Harborlight requested that RDH extend our involvement through the remainder of the design and construction phases and take on the Passive House Consulting and Verification role as well. This expanded scope of work includes developing a Passive House model to demonstrate that the project meets the stringent standards set by the Passive House Institute US (Phius).
Passive House energy modeling for Asbury Commons involves thorough documentation of model assumptions, in-depth review by senior energy modelers, and bespoke thermal bridge calculations & modeling to ensure design-specific results. The goal for the project is to meet Phius+ Core 2021 standards, and the project-specific targets for heating demand, cooling demand, heating load, cooling load, source energy, and frequency of overheating and excess humidity are met.
RDH’s integrated services provide value by combining building enclosure consulting, whole-building Passive House design consulting, and Passive House Verification, maintaining continuity of quality assurance from design through construction. This approach helps confirm that the whole-building Passive House design, which RDH has helped optimize during design, is realized and verified during construction.
Asbury Commons is part of a broader initiative supported by the Healey-Driscoll Administration, which announced $158 million in low-income housing tax credit and subsidy awards for 14 affordable housing projects across Massachusetts. These awards, made possible by a $1 billion tax relief bill signed by Governor Maura Healey in 2023, aim to support the production and preservation of 1,138 affordable units for seniors and families.
Taken together, RDH’s services on Asbury Commons exemplify our commitment to creating sustainable, energy-efficient, and affordable housing solutions, contributing to the overall goal of improving the health, stability, and quality of life for residents with incomes below the area median in Hamilton.
Learn more about our project partners:
SV Design: SV Design | Architecture & Interior Design Beverly Cape Cod Winchester
Harborlight Homes: Home – Harborlight Homes
