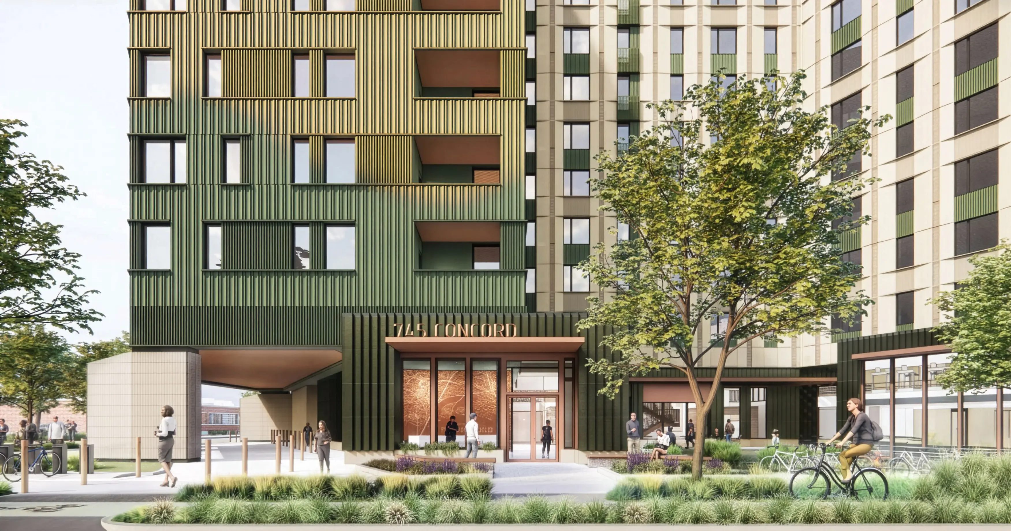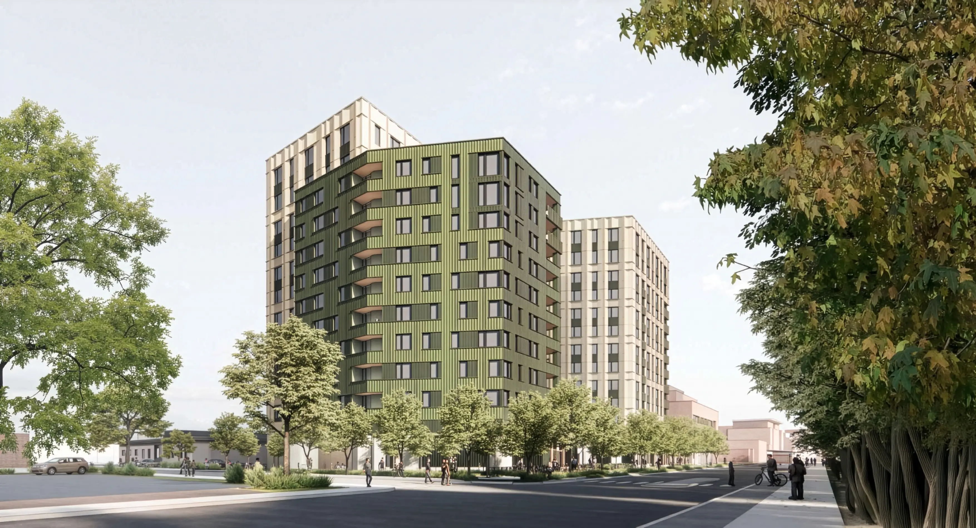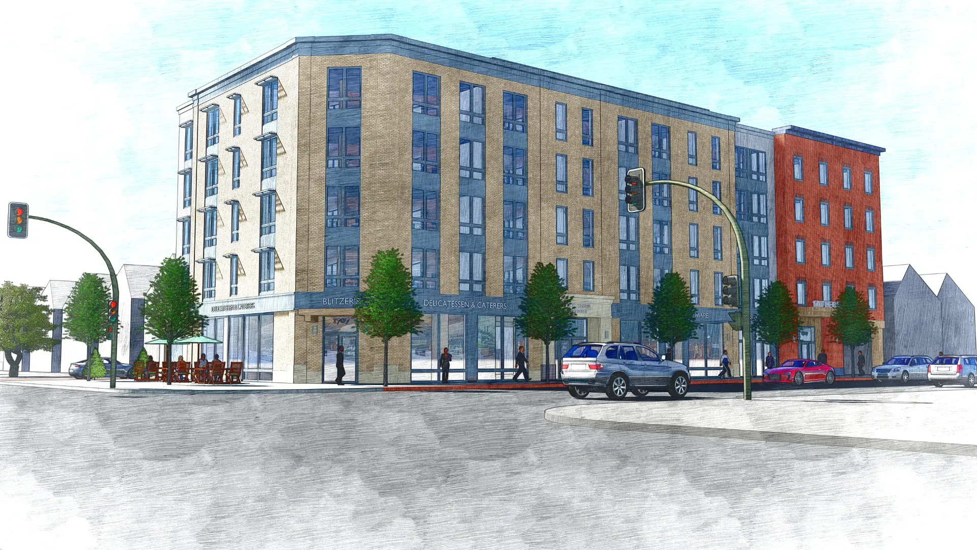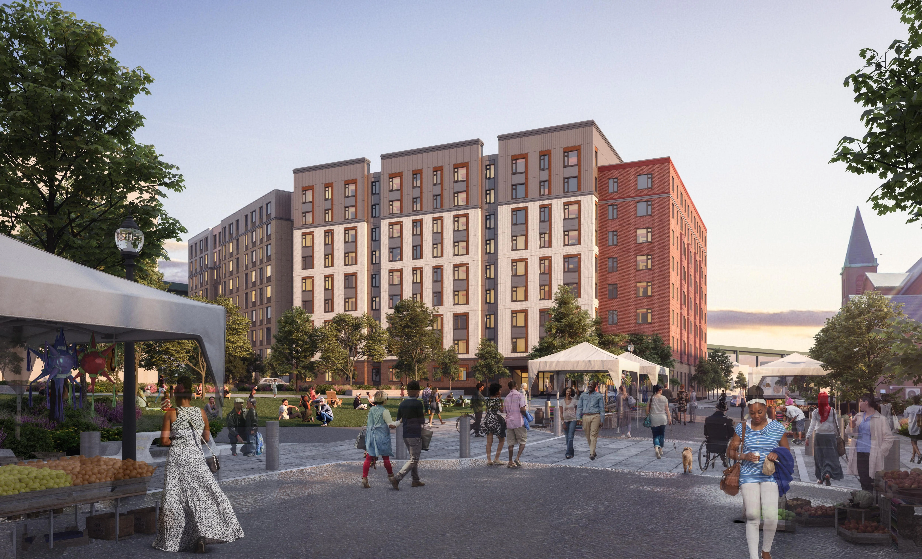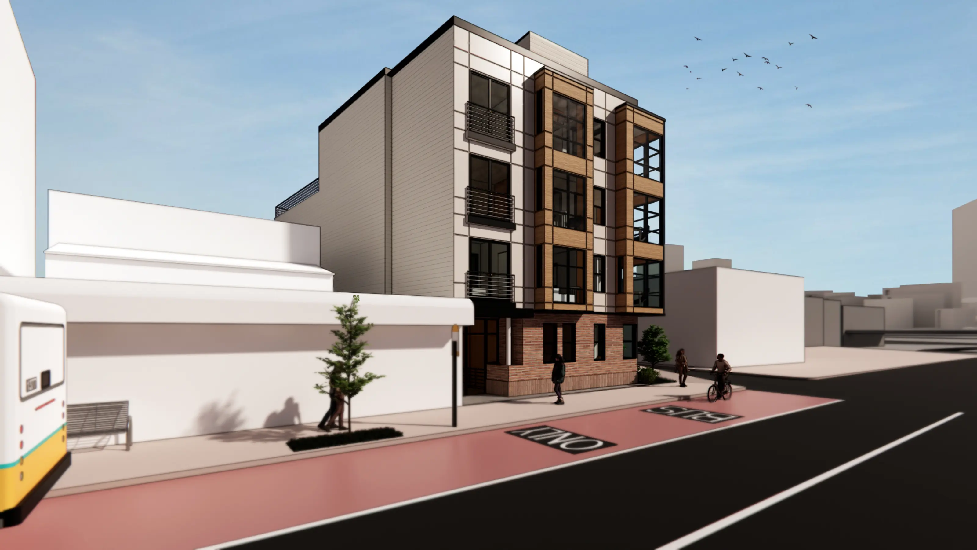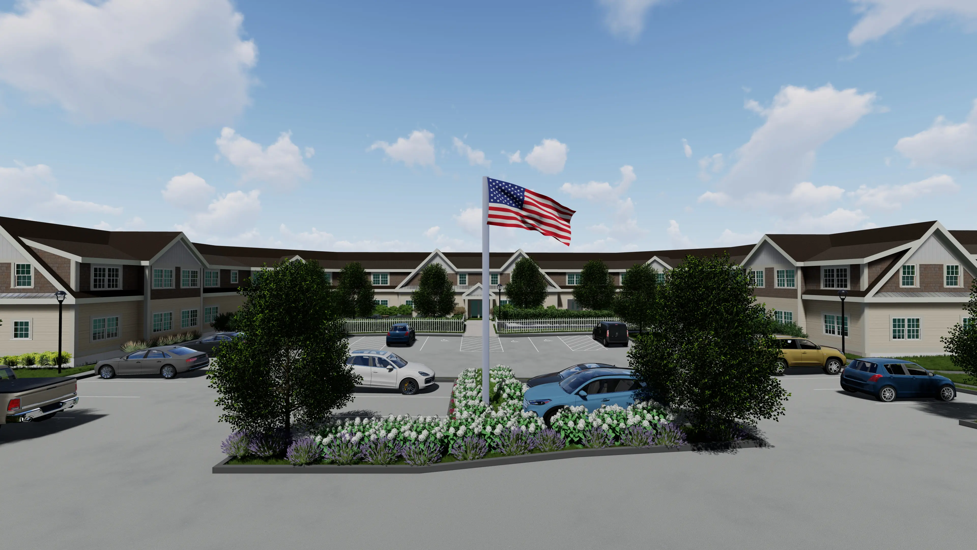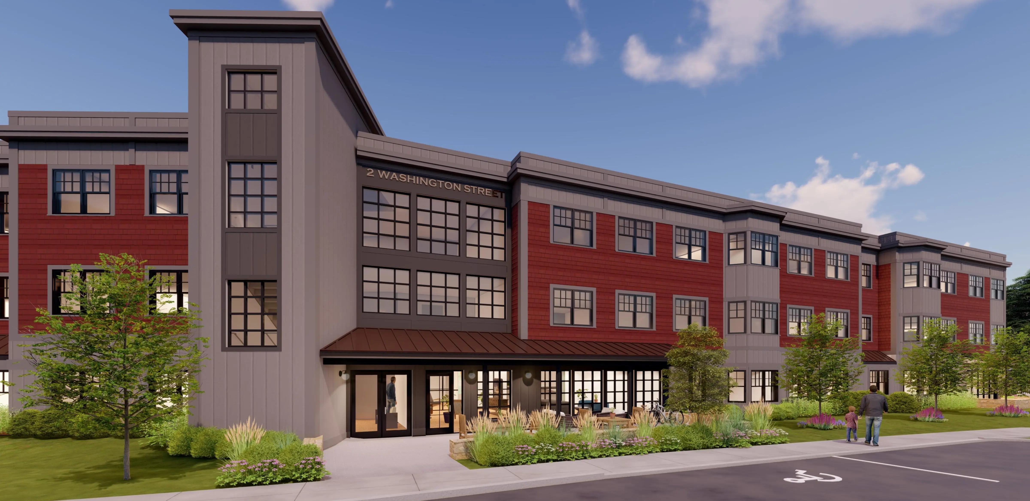The mechanical approach featured fully decentralized systems: each suite would include its own electric water heater, an energy recovery ventilator (ERV), and a VRF fan-coil unit connected to an individual rooftop air-source heat pump. VRF fan-coil units would also serve amenity spaces.
Cambridge adopted the Specialized Opt-In Code on July 1, 2023. As a multi-family residential building over 12,000 square feet, 745 Concord was required to pursue Passive House certification to comply with the Energy Code.
RDH led an integrative early design process as the Passive House and enclosure consultant. We began with a conceptual Passive House design charrette to build consensus on design elements that influence building performance. Participants included RDH (enclosure and Passive House), the architect, MEP and structural engineers, the construction manager, and the owner. Based on the agreed-upon design basis, RDH developed early Passive House energy models. The construction manager then used this design basis to cost-optimize the project while maintaining the required performance targets. RDH coordinated design refinements with energy modeling to confirm ongoing alignment with certification requirements.
In parallel, our team managed and coordinated the Cambridge Article 22 entitlements requirements for the project, including documentation such as the Cool Score Sheet, Green Form Factor, Green Building Checklist, and Net Zero Narrative. RDH also prepared supplemental responses and participated in City meetings to support the project’s progress through the entitlements process.
The work completed during entitlements and early design established a clear pathway for a high-performance, Passive House-ready multifamily project, even though it did not proceed to construction.
