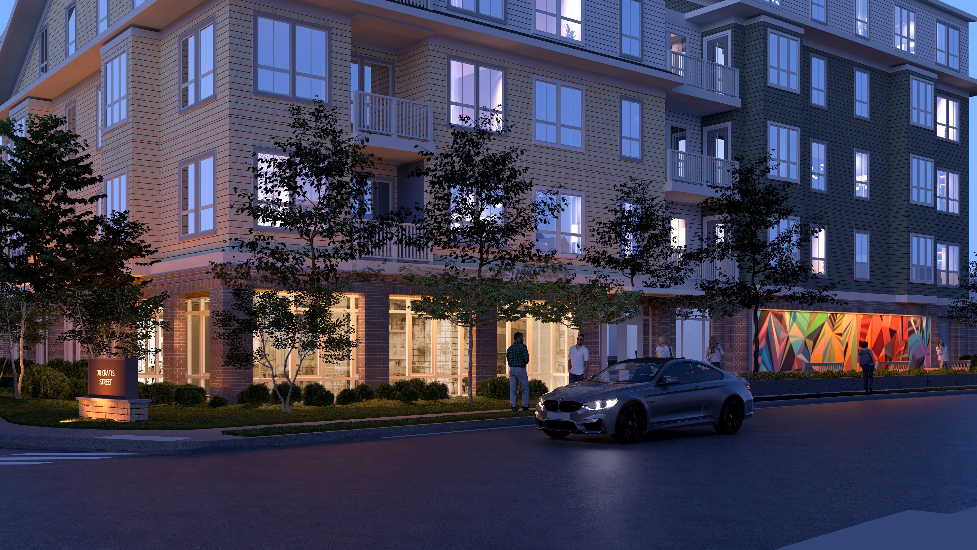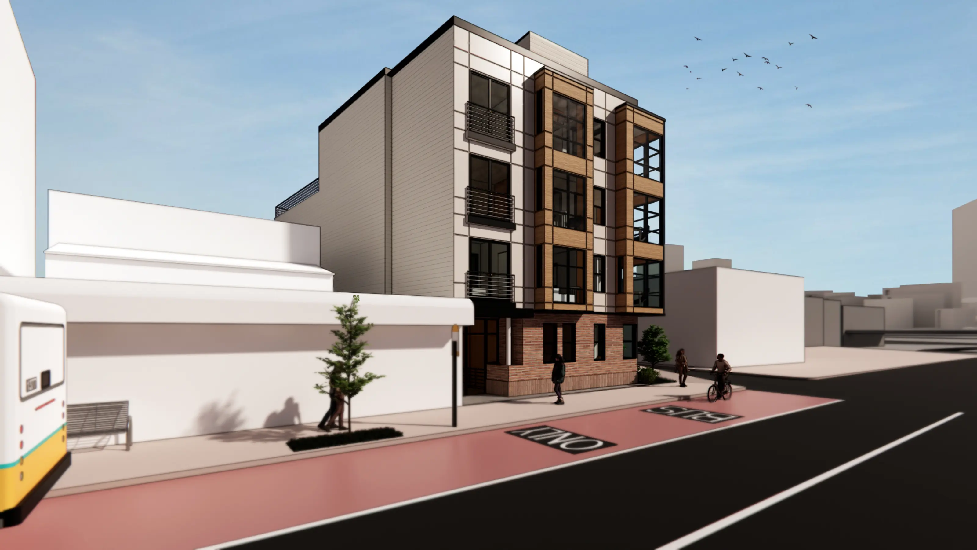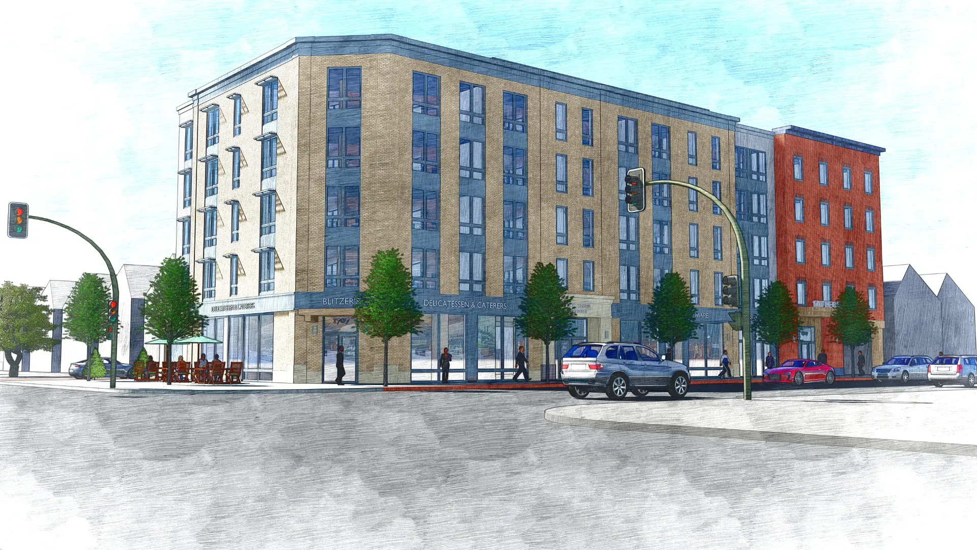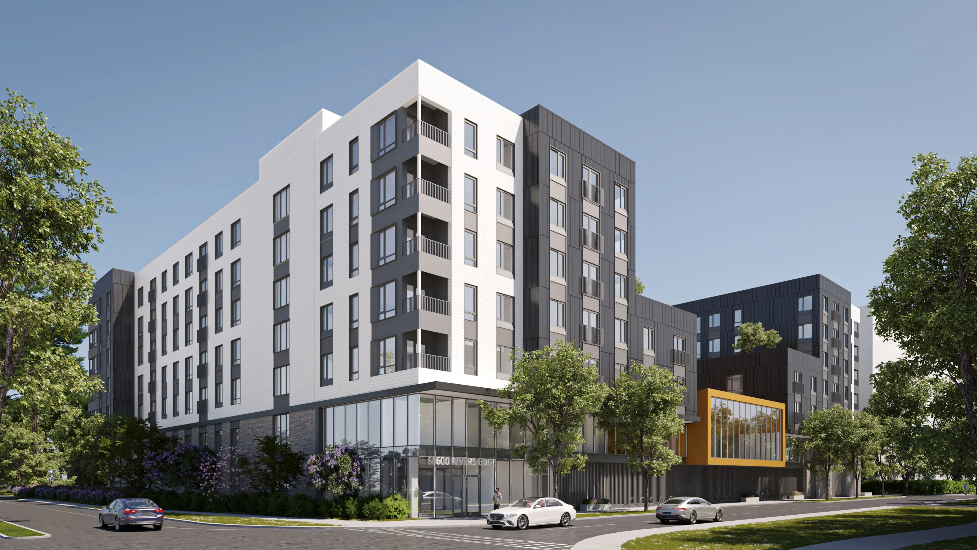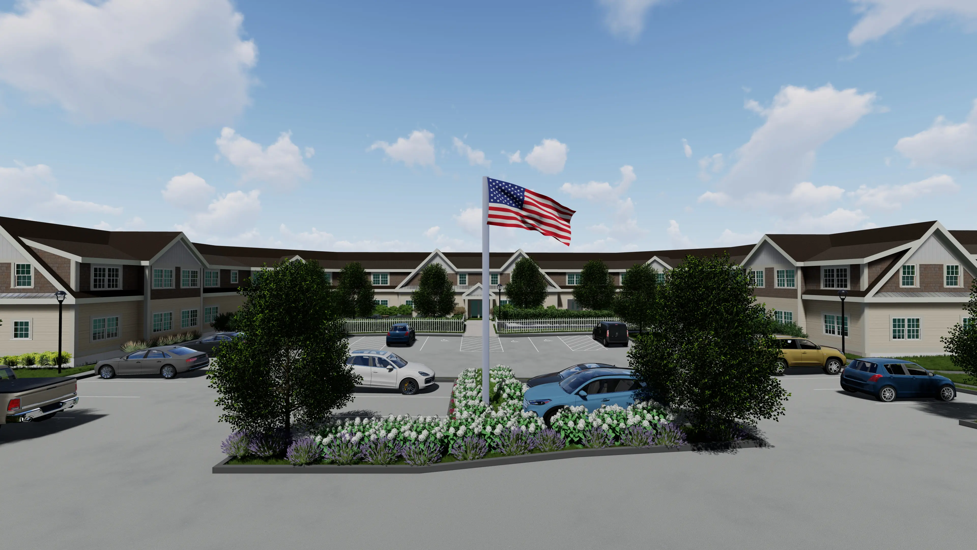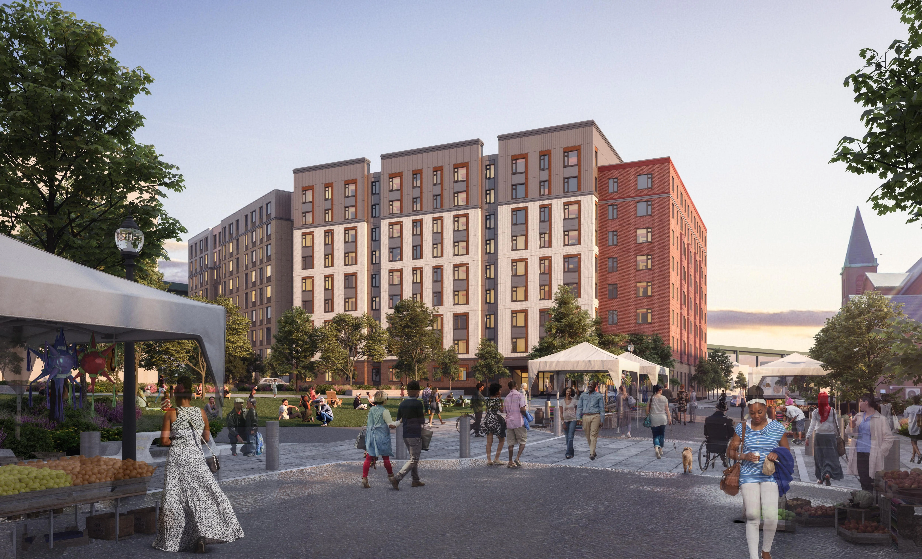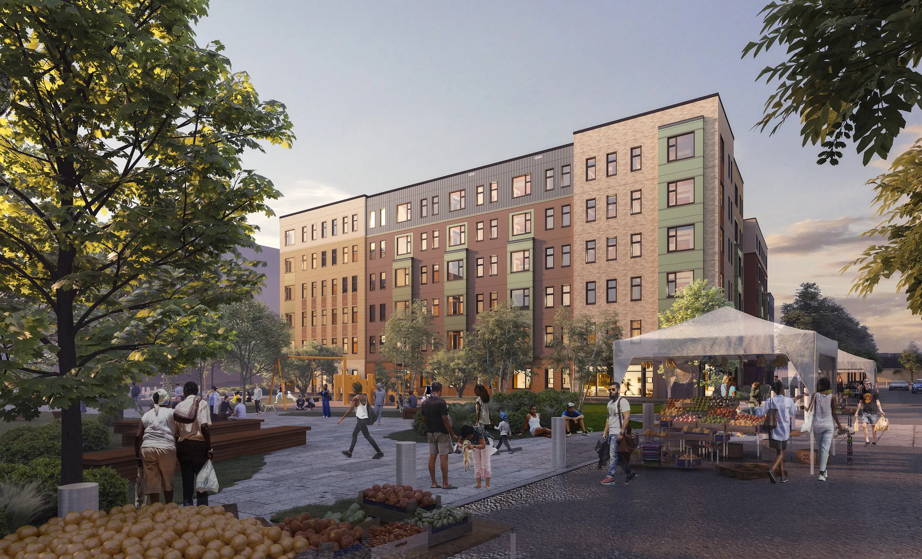Building A is approximately 102,000 sf with 72 units and ground floor parking with four stories of residential units above. Building B is approximately 191,000 sf with 153 units and ground floor parking with five stories of residential units above. Building C is approximately 64,000 sf with 48 units and ground floor parking with three stories of residential units above. Building D is approximately 25,000 sf with 22 units across four residential stories.
Because the City of Newton has adopted the Specialized Opt-In Stretch Energy Code, the development is being designed to achieve Passive House certification through Phius. The project is also fully electric, following Green Newton’s principles of minimizing on-site operational energy use and eliminating on-site fossil fuel use. The design uses a steel structural podium with 2×6 wood framing above for Buildings A through C, and wood framing throughout for Building D. Exterior walls for all buildings are wood frame rainscreens with continuous exterior mineral wool insulation on thermally broken cladding supports and Hardie siding. Roof strategies include TPO flat roofs, blown cellulose for pitched and dormer roofs, and an interior-insulated approach for flat soffit conditions.
The mechanical, electrical, and plumbing systems center on decentralized Energy Recovery Ventilators in each residential suite, providing continuous balanced ventilation. Centralized Energy Recovery Ventilators serve common areas and trash rooms. Heating and cooling are provided through decentralized one-to-one air source heat pumps, with rooftop condensers located in bathtubs, and separate air source heat pumps serve common spaces and corridors. Domestic hot water is provided by electric resistance storage water heaters in each suite.
RDH has been leading an integrative design process as the Passive House and Building Enclosure consultant. The effort began with a conceptual design phase Passive House charrette to establish agreement on key design elements that influence building performance. Participants included RDH, the mechanical engineer, architect, structural engineer, construction manager, and owner. Using this agreed-upon design basis, RDH developed a schematic design phase for Passive House energy modeling. The construction manager used this information to cost-optimize the design while maintaining the required performance targets. As design progresses, RDH continues to coordinate enclosure and Passive House design updates with ongoing energy model refinements to confirm the project remains on track for certification.
During construction, RDH will provide RFI and technical support, enclosure field review, Phius Verification and testing services, and water penetration testing. These services carry the performance intent established during design into construction and support the project’s Passive House certification and long-term energy performance goals.
