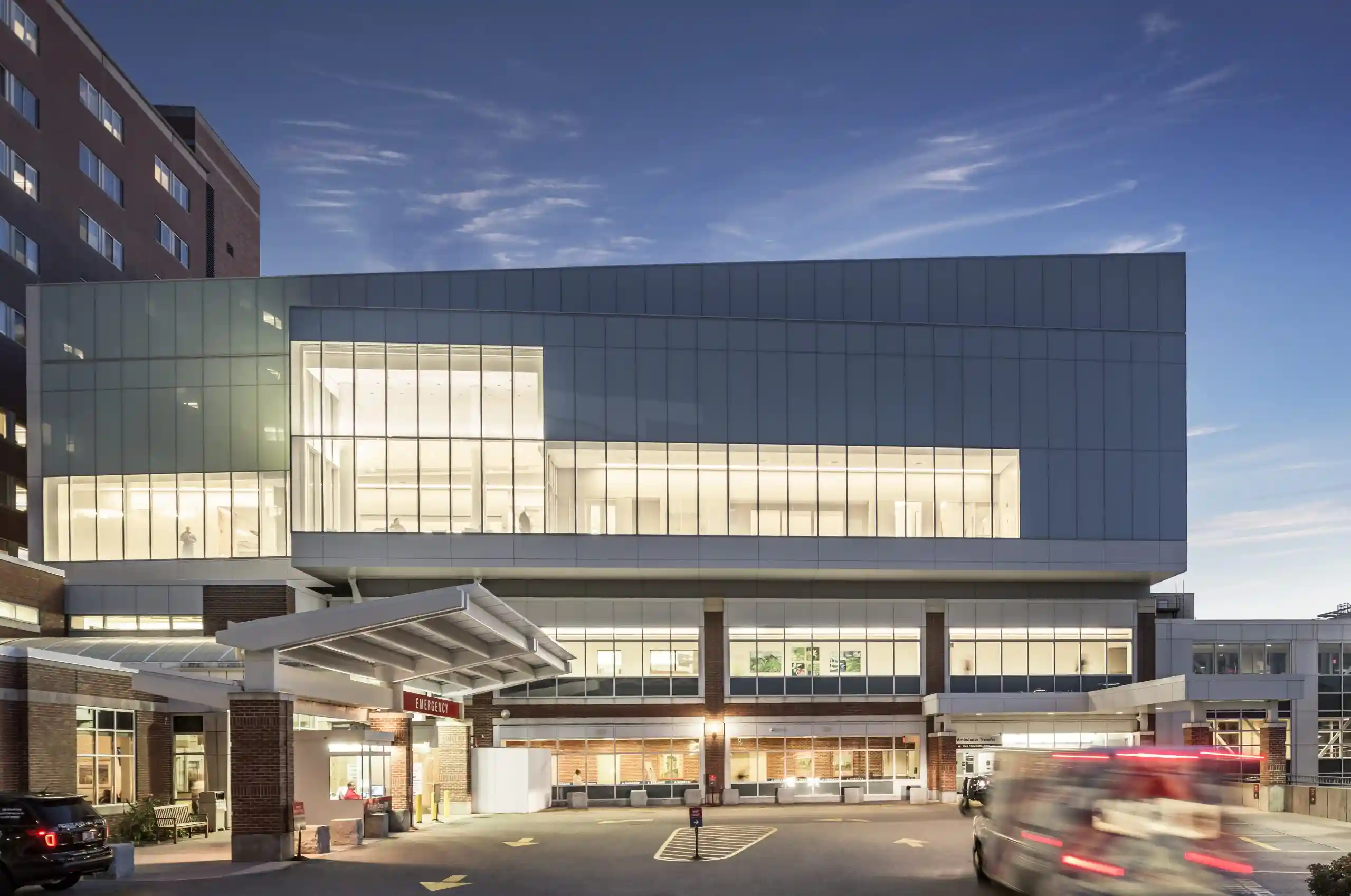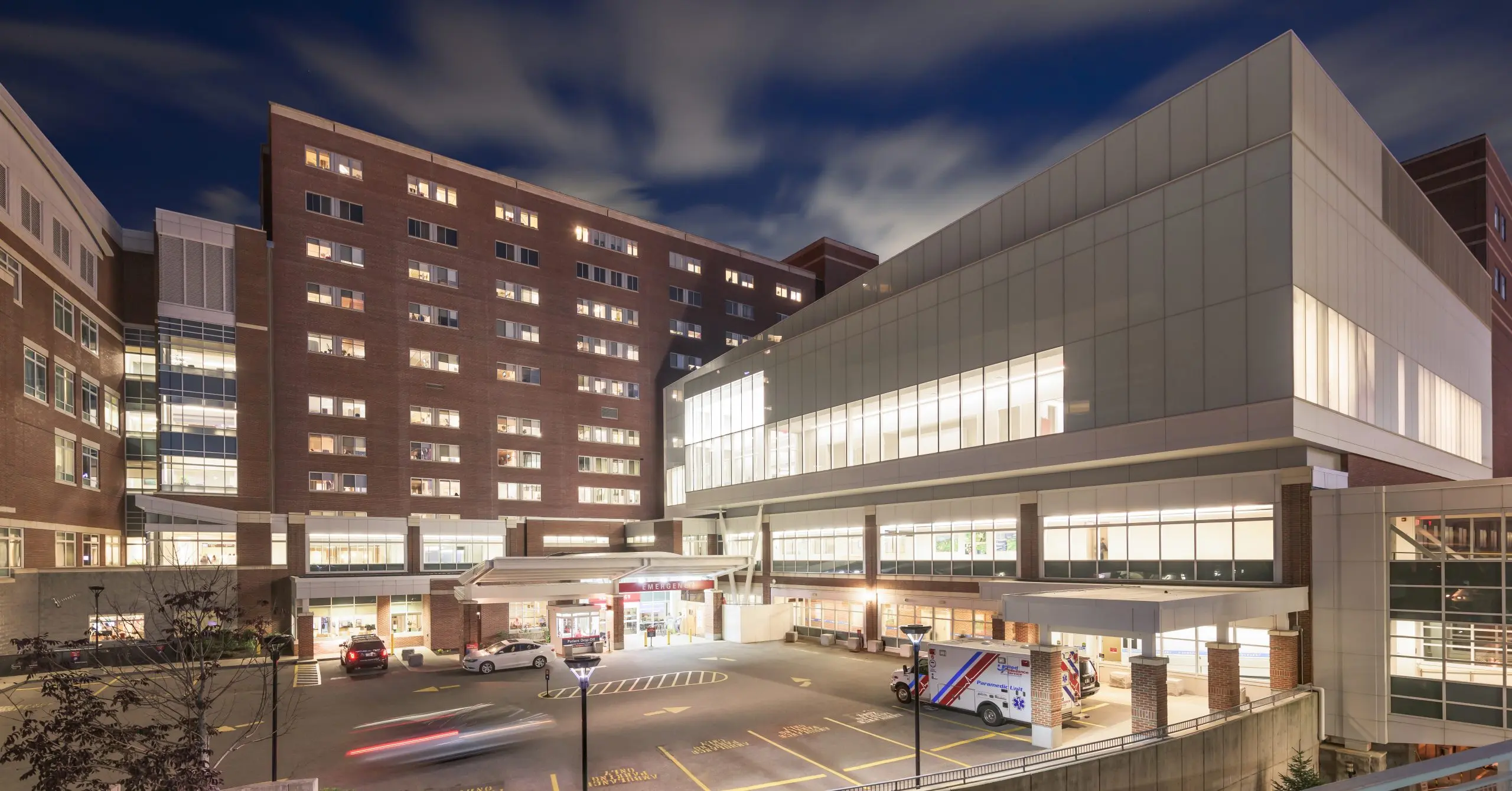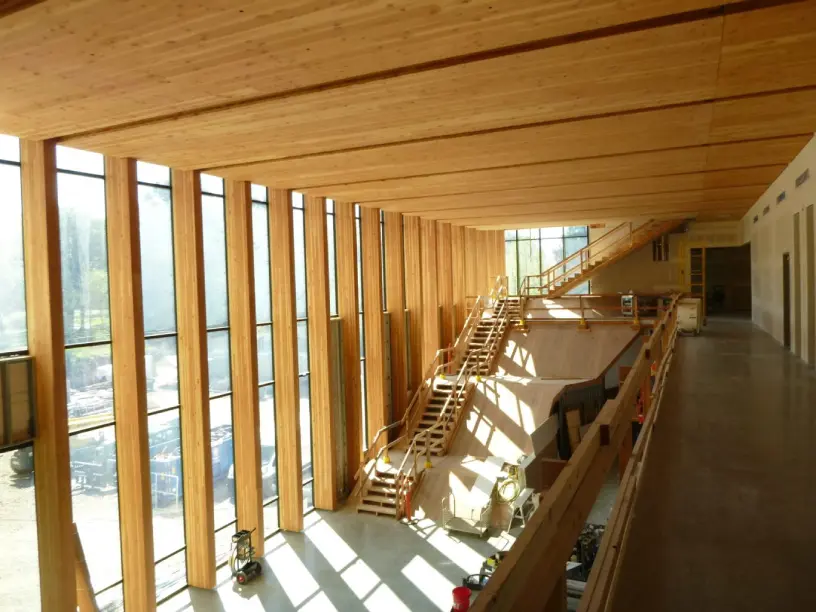This multi-year effort enhances patient access and modernizes facilities on an active hospital campus. The project is LEED Silver Certified.
Bramhall Campus Expansion: This initial phase included a two-story, 60,000 sq. ft. vertical overbuild to the existing East Tower, now known as the Coulombe Family Tower. Key elements included:
- Creation of 64 new patient beds.
- Addition of a family consultation room and patient care workstations.
- Installation of the new Sisters Heliport and major upgrades to the Central Utility Plant.
- Vertical expansion of the visitor parking garage, adding 225 parking spaces.
- Expansion of the chilled water plant to accommodate increased demand.
Malone Family Tower: The second phase involved dismantling the existing employee parking structure to construct the 270,000 sq. ft. Malone Family Tower. This facility features:
- 10 operating rooms and multiple procedure rooms.
- Dedicated preparation and recovery beds, enhancing operational efficiency.
Historical Context and Future Vision
Since its founding in 1868, MMC has grown into Maine’s largest medical center, licensed for 700 beds and employing over 9,600 people. The Malone Family Tower marks the conclusion of a $588.4 million expansion initiated in 2018, which also included:
- Expansion of the patient and visitor parking garage.
- Addition of two floors with 64 private rooms to the Coulombe Family Tower.
- Construction of a new medical office building for specialty care.
The completion of the Maine Medical Center expansion, including the Malone Family Tower, signifies a major advancement in MMC’s commitment to delivering high-quality healthcare. This not only addresses current needs but positions MMC to meet future challenges in a dynamic medical landscape.




