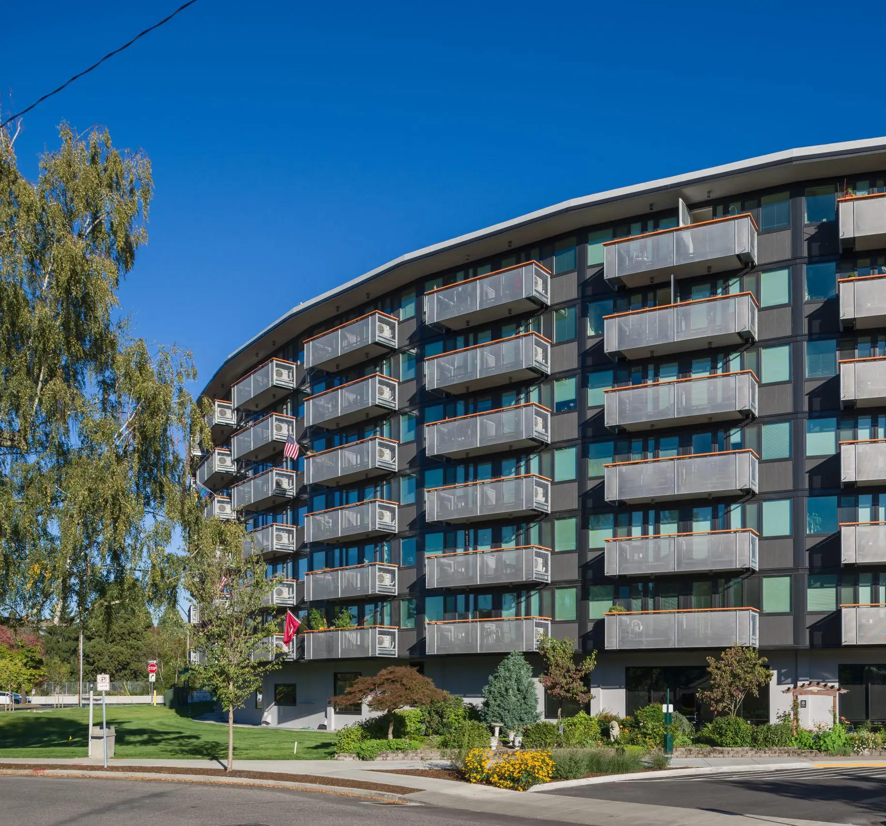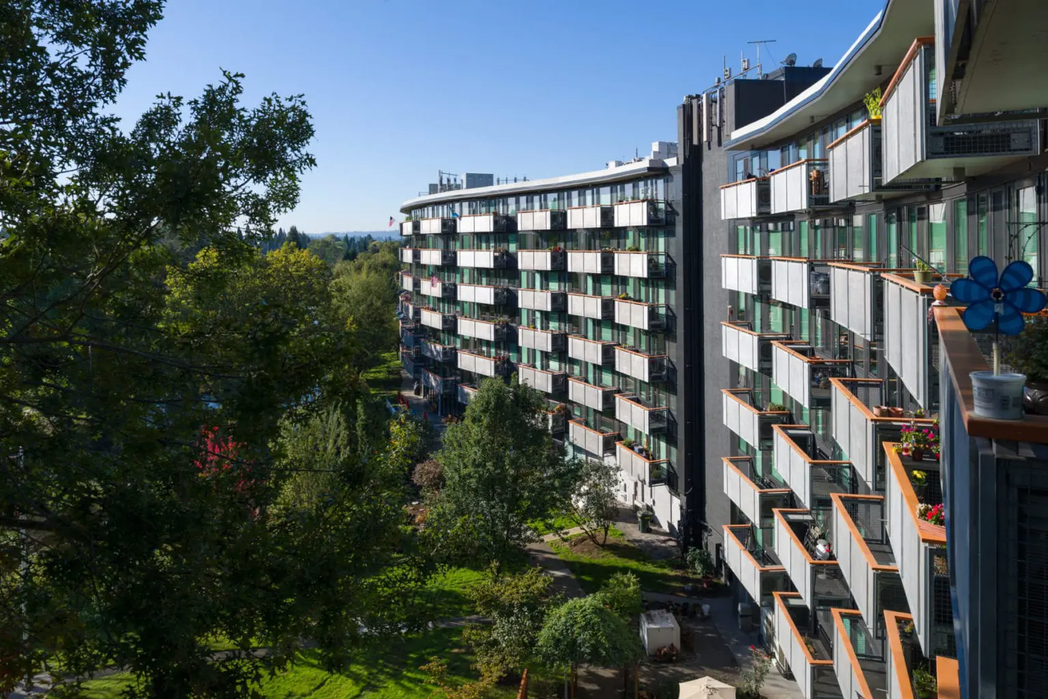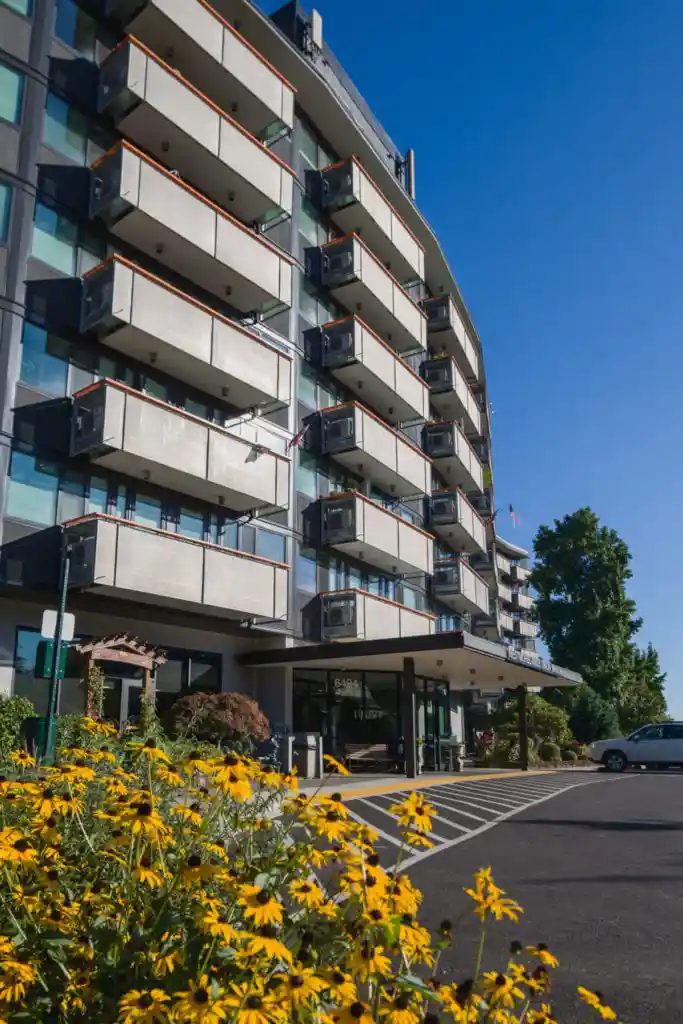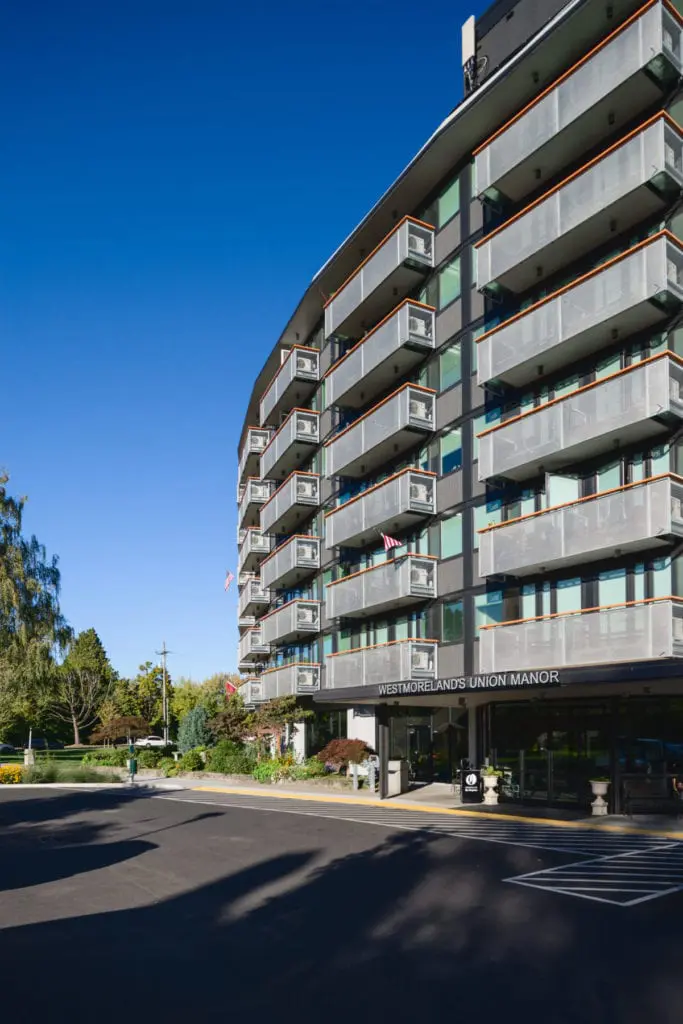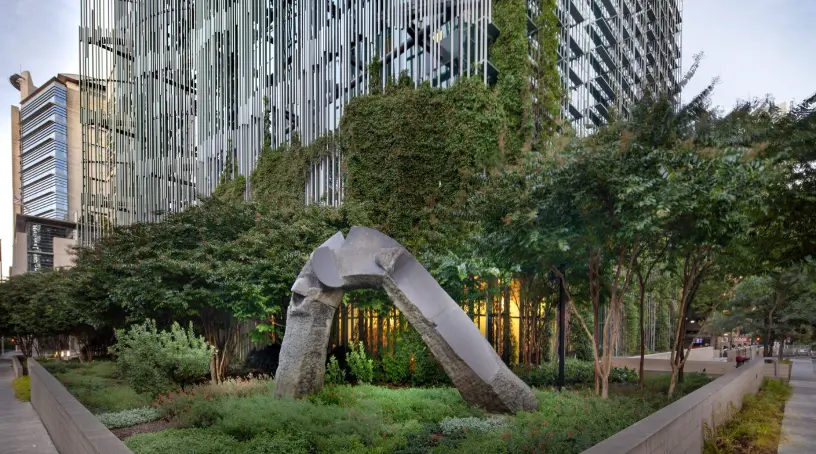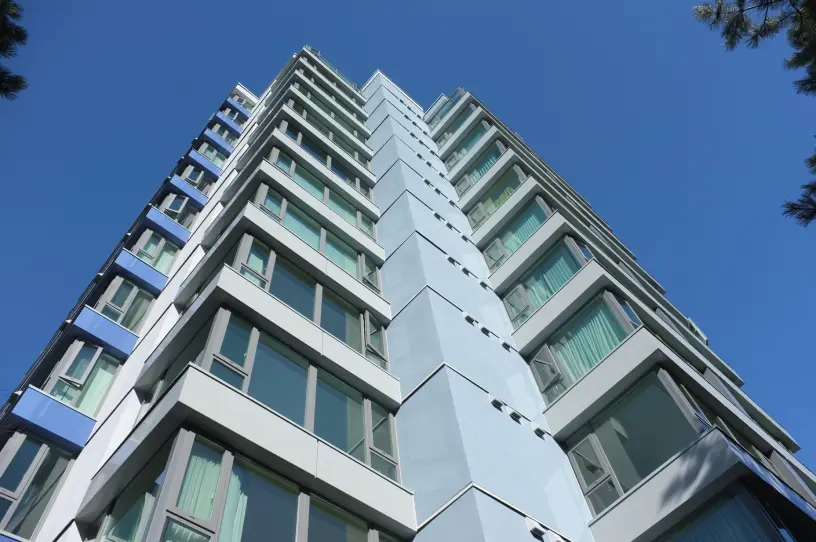By 2014, the building owners recognized the need for significant updates to enhance energy efficiency, occupant comfort, and overall building performance. The aging concrete structure, clad in thin aluminum storefront with single-pane glazing and fiberglass panels, was consuming a significant amount of energy. Projecting concrete slab balconies and a deteriorating roof system further contributed to performance challenges.
MWA Architects engaged our team as the Building Enclosure Consultant to support a range of upgrades, including a new prefabricated wood infill wall system, high-performance vinyl windows, a new ground-level storefront system, roofing replacement, and balcony renovations. Through an integrated design process, we were involved from early schematic planning through construction, which allowed us to shape enclosure strategies that aligned with performance targets. Our scope included drawing and specification reviews, hygrothermal analysis, and envelope detailing support. During construction, we provided weekly site visits to support quality assurance and guide the integration of new assemblies with existing conditions.
Given that the building remained occupied throughout construction, constructability and scheduling were key priorities. Prefabrication played a central role in minimizing disruption. The contractor sought to assemble as many components off-site as possible, and our team helped identify systems and materials that supported this strategy. The age of the building introduced challenges related to compatibility with existing materials and connection details—factors we addressed through proactive design coordination and system selection.
To support project goals, we recommended windows that would improve energy performance and resident comfort while working within the budget and installation constraints. We guided the selection of exterior wall components that could be efficiently prefabricated and hoisted into place. Our detailing focused on enhancing insulation and airtightness for long-term performance. For the roofing system, we proposed a solution that could be installed over the existing roof with minimal disruption and that would deliver an expected 25+ years of reliable service. We also reviewed the redesigned balconies to protect against thermal bridging and preserve the building’s improved energy profile.
Completed in 2017, the renovation resulted in a projected 48% reduction in total energy costs. Post-occupancy feedback from residents has been overwhelmingly positive—the building is noticeably quieter, less drafty, and more comfortable. The project’s success strengthened our relationship with the architect, who credited our team as essential to its outcome, leading to ongoing collaborations on future work.
