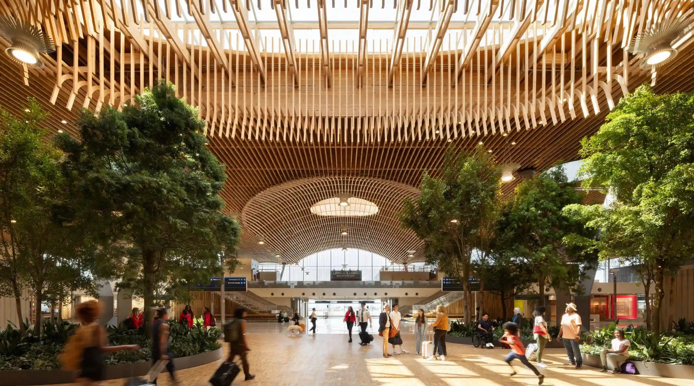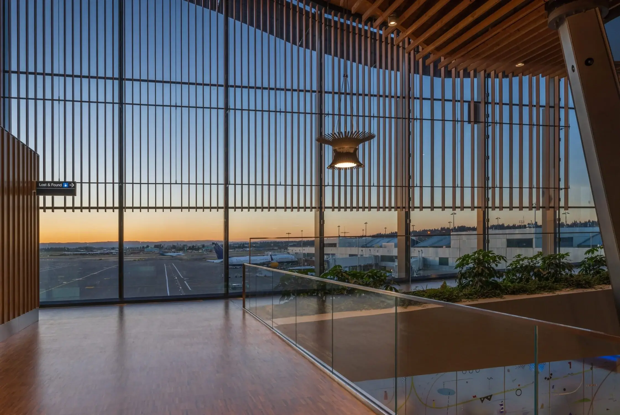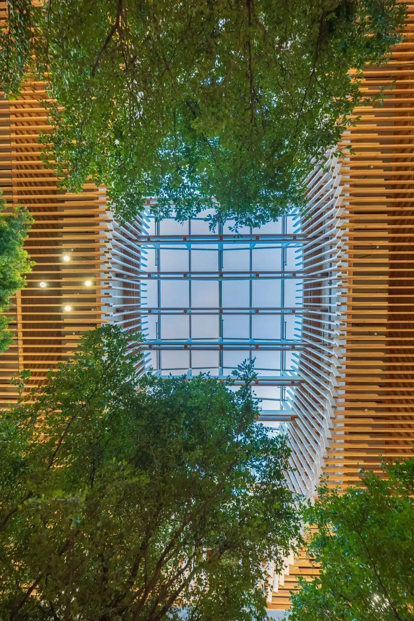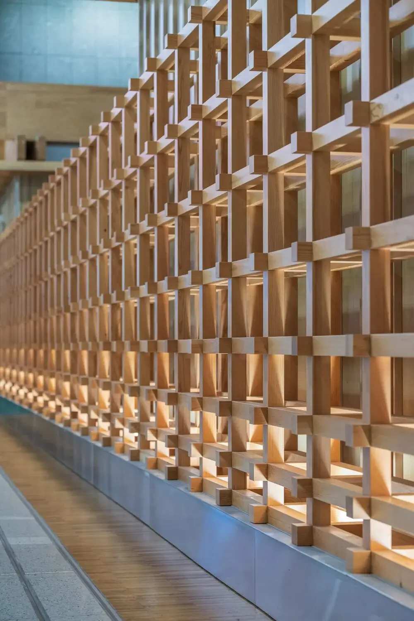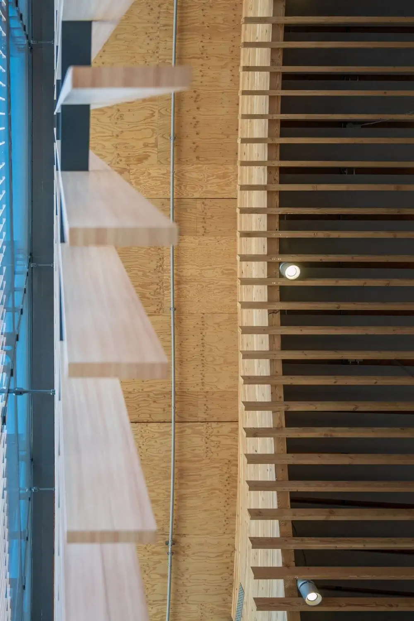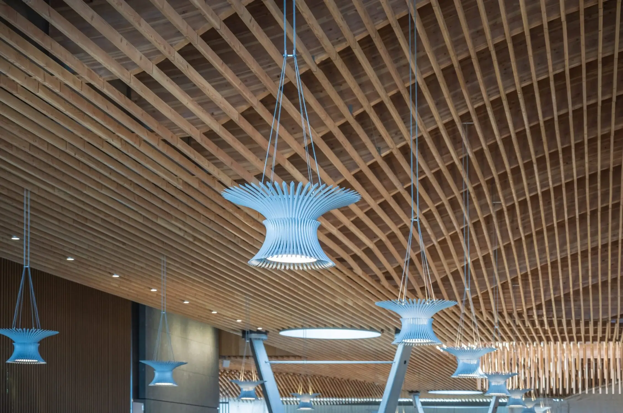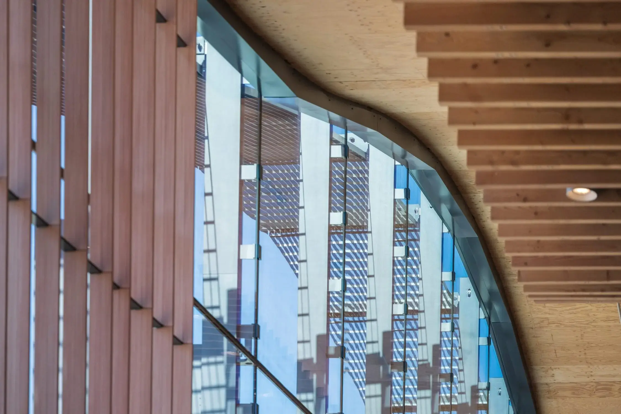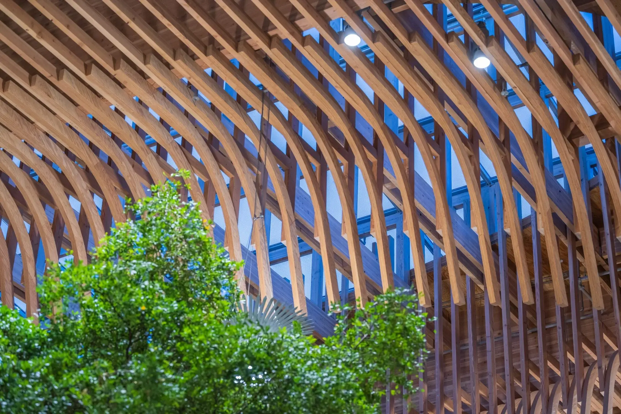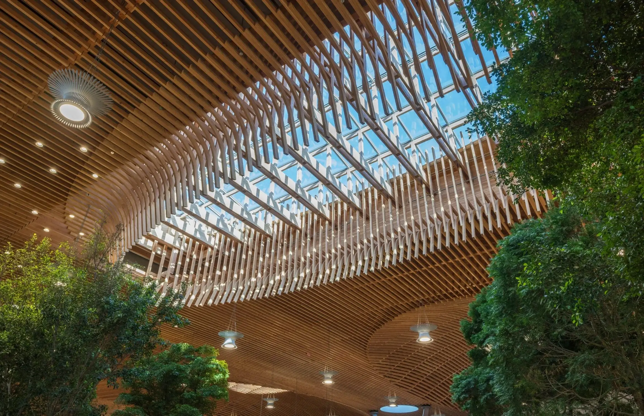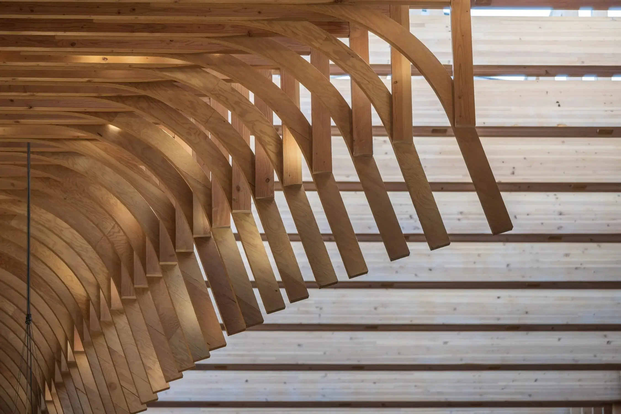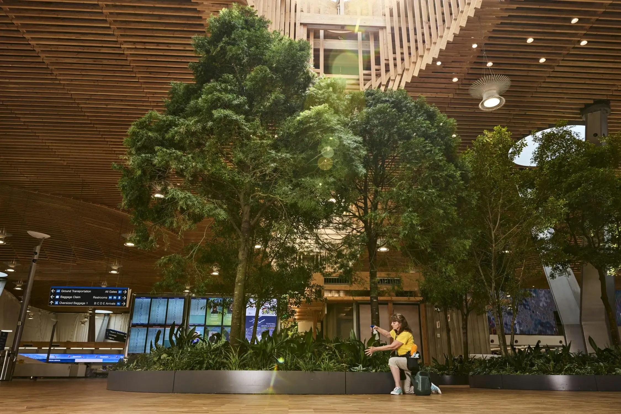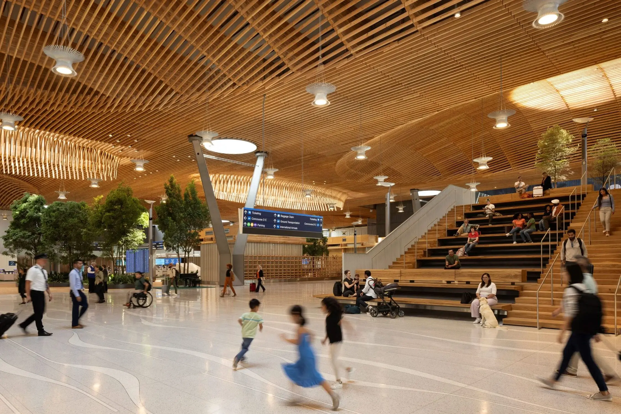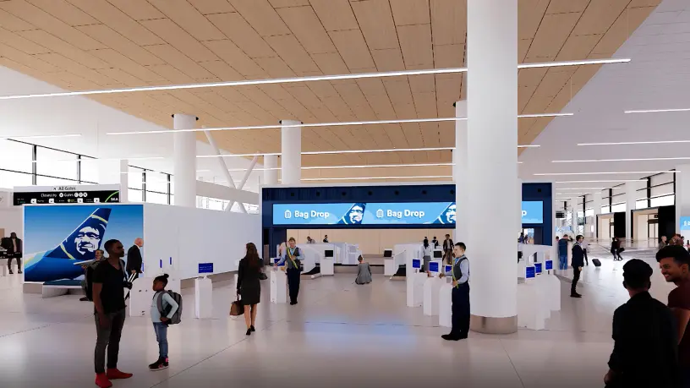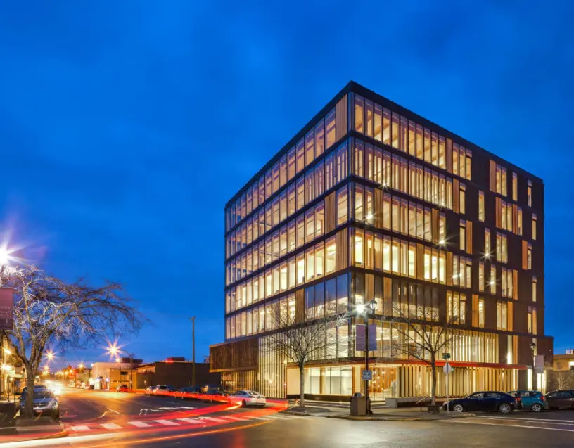Building off the airport’s local theme, 95 percent of the steel used in the new roof comes from within 25 miles, and all the wood comes from within 300 miles of the airport, primarily from small family farms, tribal farms, and sustainably managed forests.
The renovated passenger entry terminal doubles the size of the current ticketing and lobby area. This project includes a new 9-acre large-span roofing system over the entire terminal core complex, a 150-foot multi-floor addition between Concourses C and D, and new pre- and post-security concessions.
The new roofing system over the entire terminal core complex spans six football fields and showcases a wood and glass roof that fills the airport with light. The building is designed for peak sustainability with daylighting, optimized mechanical components, and an efficient envelope—but it also extends the concept of sustainability to the seven-year project’s potential to have a positive impact on helping sustain the local economy.
The CLT roof benefits the local industry by bringing together small and large suppliers, fabricators, craftspeople, and engineering firms. Installing the long-span roof required using the latest technology in cross-laminated timber (CLT) in conjunction with creative, gravity-defying innovations that protect travelers during construction and for decades to come.
Adding to the complexity, the new roof structure is seismically isolated from the building at the top of the columns. RDH’s role on the team focused on the glazed components of the enclosure. The 30 ft tall upper curtain wall is custom designed with an exterior mullion structure that hangs from the roof. The seismically isolated roof means the curtain wall must accommodate lateral seismic movements in the range of 24 inches in each direction in addition to the vertical deflection movement at the floor lines from live and snow loading.
RDH’s depth of knowledge and expertise in facade design assisted the design and construction team in developing a curtain wall system with oversized glass that includes the ability to accommodate the substantial building movement requirements. These movement capabilities were proven through testing a full-size off-site mock-up before moving into the full fabrication of the new custom curtain wall system.
