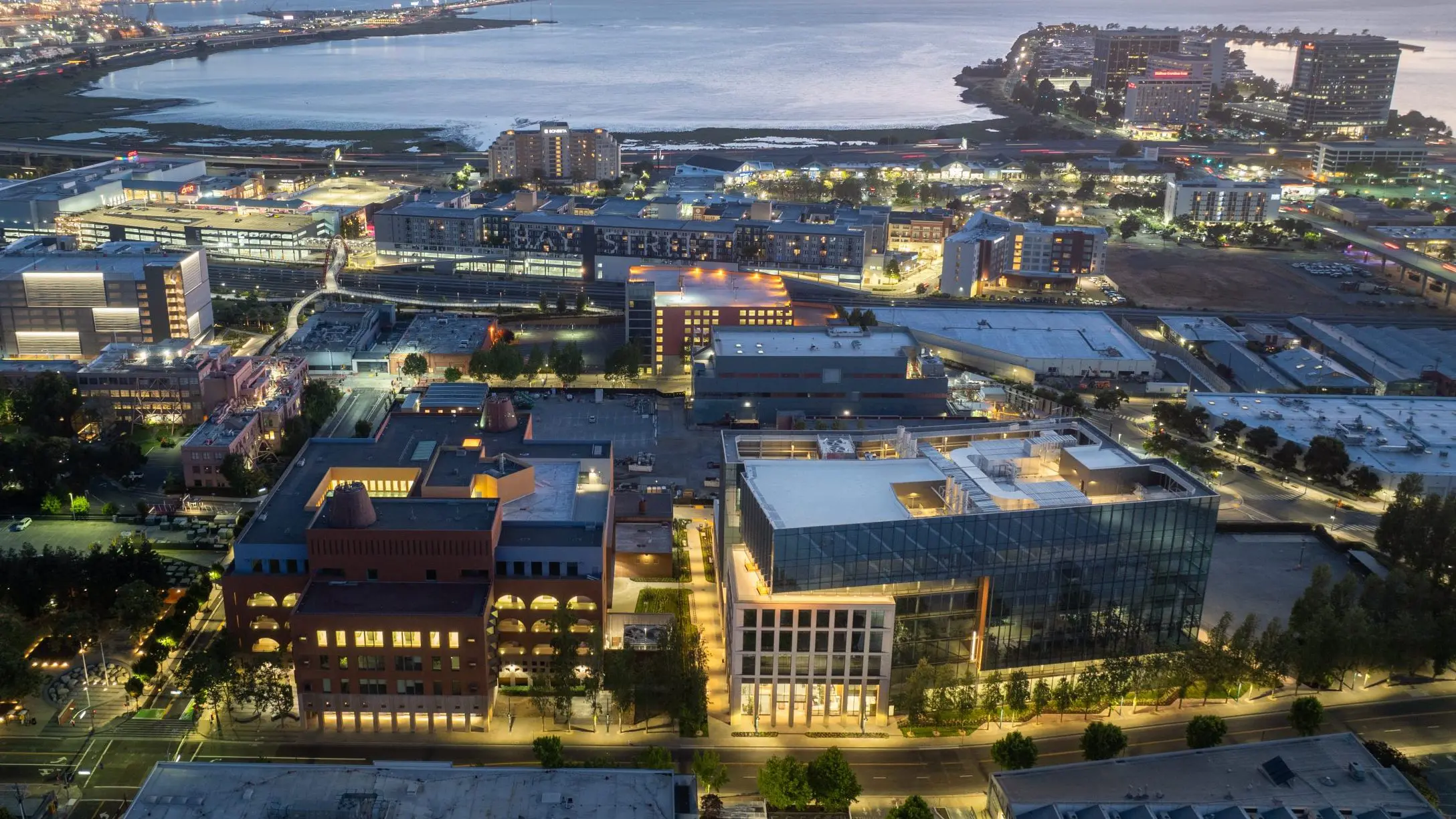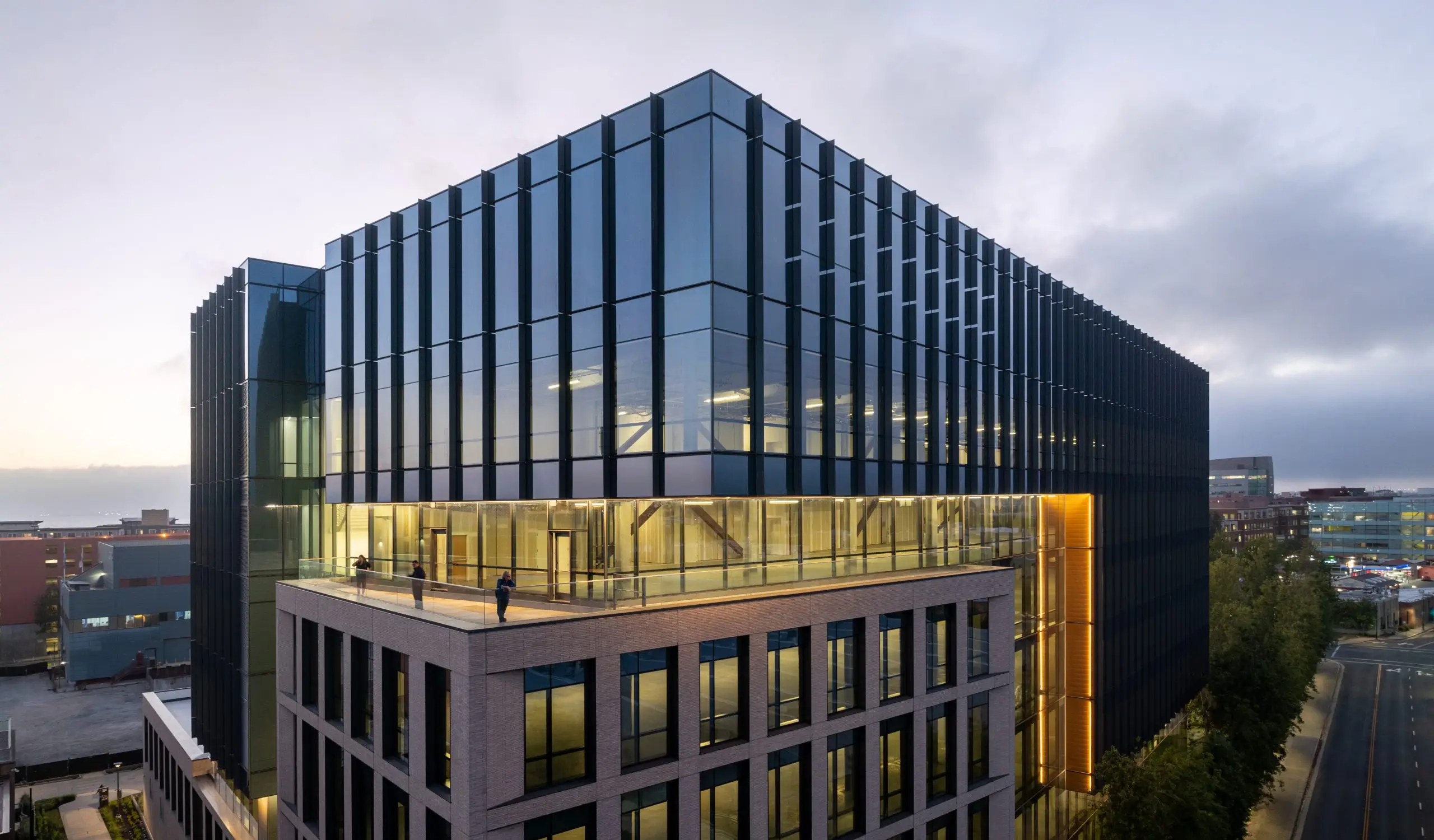With its prime location and modern infrastructure, Emery Yards positions itself as a vital addition to the Bay Area’s growing life sciences ecosystem.
RDH was engaged to provide building enclosure consulting services, playing a critical role in translating the project’s ambitious design into a durable and high-performing reality. The primary facade systems are glazed unitized curtain wall and architectural precast concrete. Our contributions were vital during the performance mock-up (PMU) testing phase, where we addressed complex challenges related to water intrusion, seismic performance, and quality control.
A key moment in the project came when delivering a comprehensive PMU summary report under tight deadlines, addressing concerns raised by the architect and general contractor teams. Our quick turnaround and detailed analysis earned praise for resolving technically complicated issues while keeping the project on track. We provided additional value by tracking detailing coordinated in the shop drawing and PMU testing phases through the construction of the building by reviewing these conditions on site and observing water testing of the conditions, ensuring that coordination and quality standards established early in the project were carried through construction. In addition, we provided detailed transition recommendations for complex transitions between multiple facade systems by various installers, including the curtain wall, precast concrete, framed walls, and roofs.
Lessons learned from this project include the value of robust quality control measures, the necessity of comprehensive testing, and the importance of clear communication among all stakeholders.
Through detailed analysis, actionable recommendations, and collaboration, this cutting-edge campus stands as a testament to the power of innovative design and engineering, creating a vital space where life and science merge.


