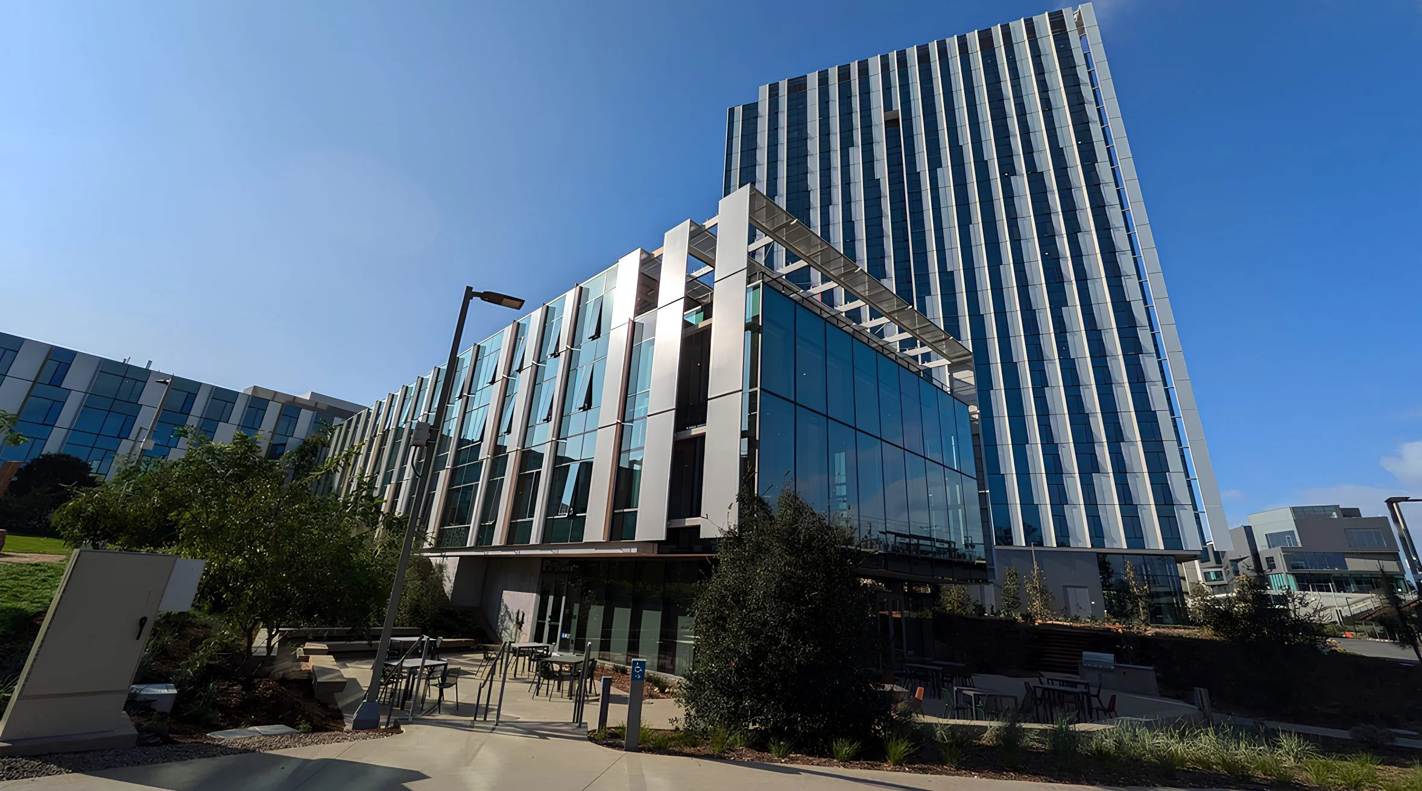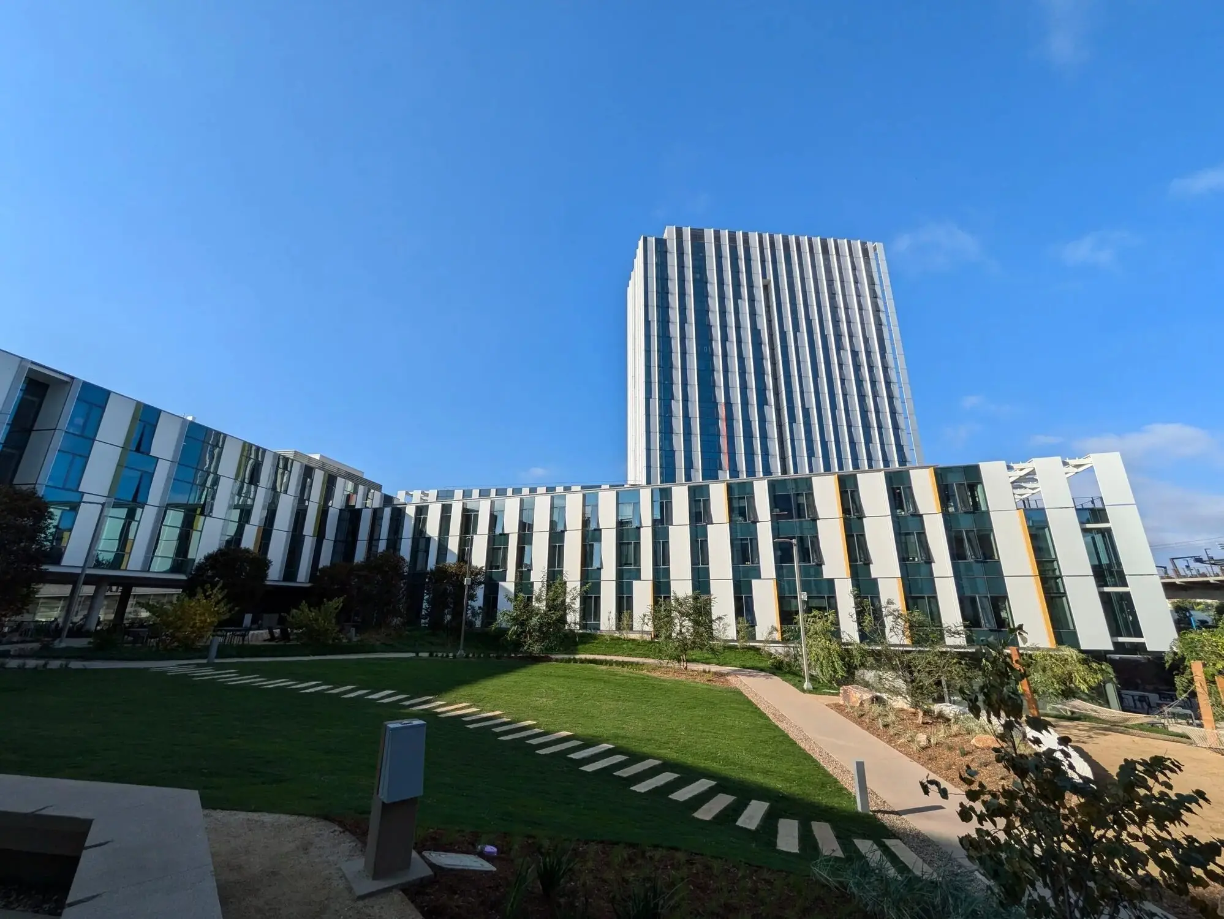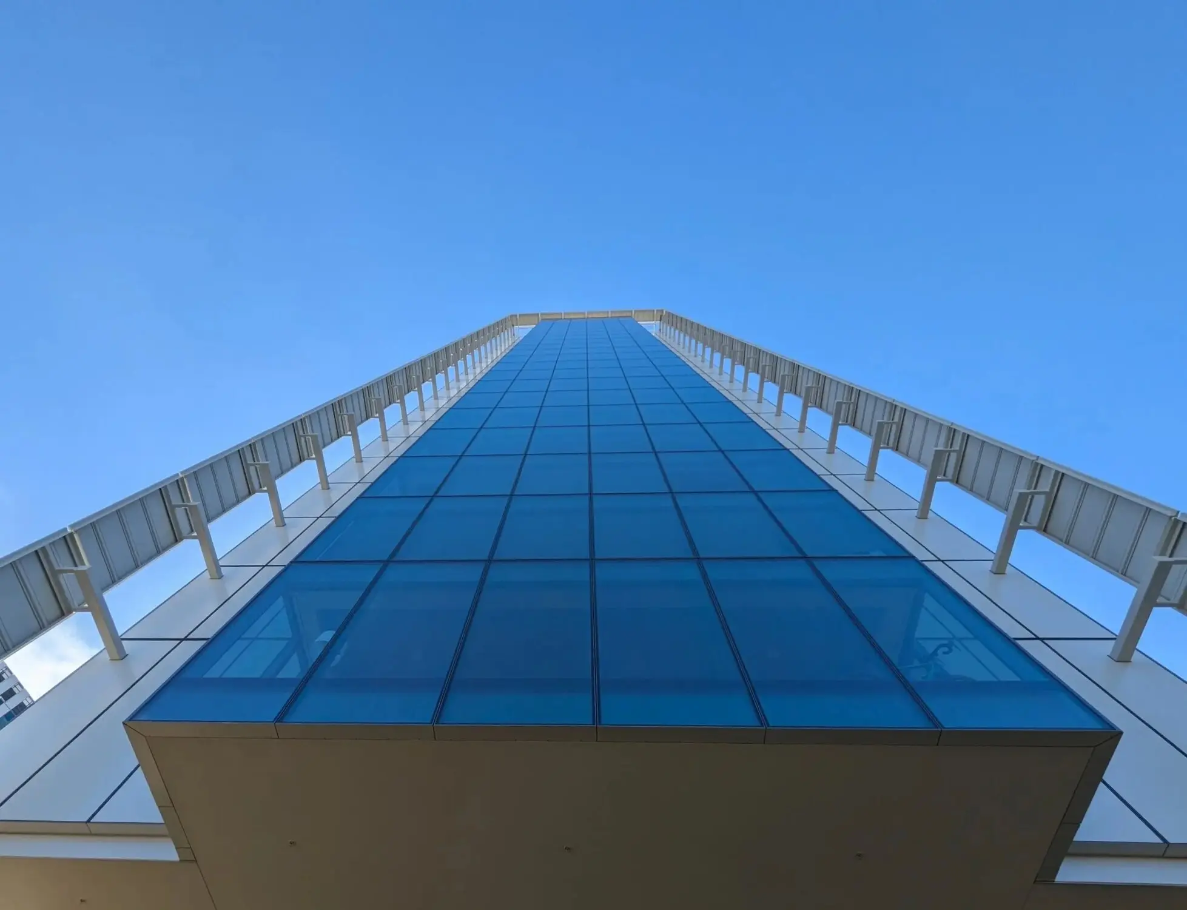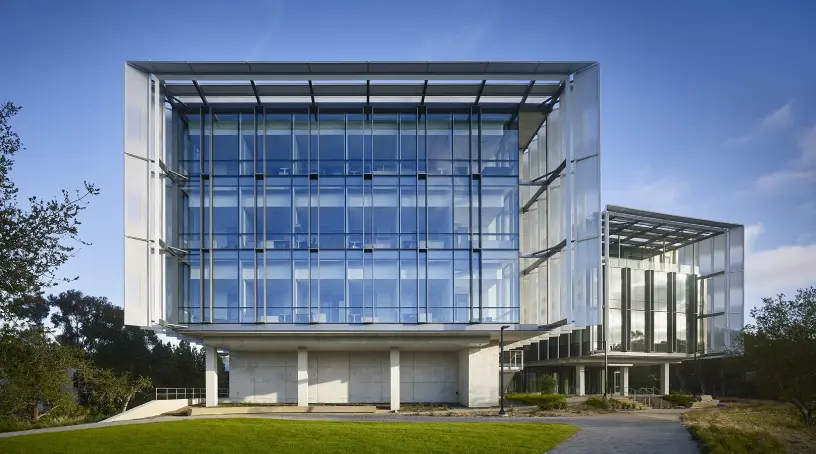The Pepper Canyon West Living and Learning Neighborhood serves as a new southern gateway to the UC San Diego campus, delivering more than 1,300 beds for upper-division students across two C-shaped towers. The buildings are organized around active courtyards and lush green terraces, integrating ground-floor retail and amenity spaces with direct access to the adjacent light rail station. The architecture combines high-rise density with a rich network of outdoor environments designed around biophilic and passive design principles.
Contracted by Perkins&Will, RDH provided full-phase Building Enclosure Consulting services from early design through construction. We advised on enclosure strategies for complex programmatic elements, including landscaped terraces, and provided intensive thermal and moisture control solutions across varying podium and tower geometries. A primary system challenge was the unitized curtain wall, which features integrated passive ventilation louvers. This ventilation strategy is unconventional for high-rise buildings and is a technically complex feature that supports the project’s natural ventilation and energy efficiency goals.
RDH led performance-focused design reviews, participated in coordination meetings with the architect and design-build contractor, and contributed to the development of mockup and testing strategies. We conducted full-scale assembly testing of the curtain wall, including targeted follow-up testing of louver-integrated units, and provided clear guidance on sequencing and performance risks. During construction, our team performed regular field reviews, responded to RFIs, and reviewed submittals and shop drawings—including a dedicated scope for curtain wall packages. We also provided additional follow-up after construction to confirm air and watertightness of complex assembly interactions at the building’s seismic joints.




