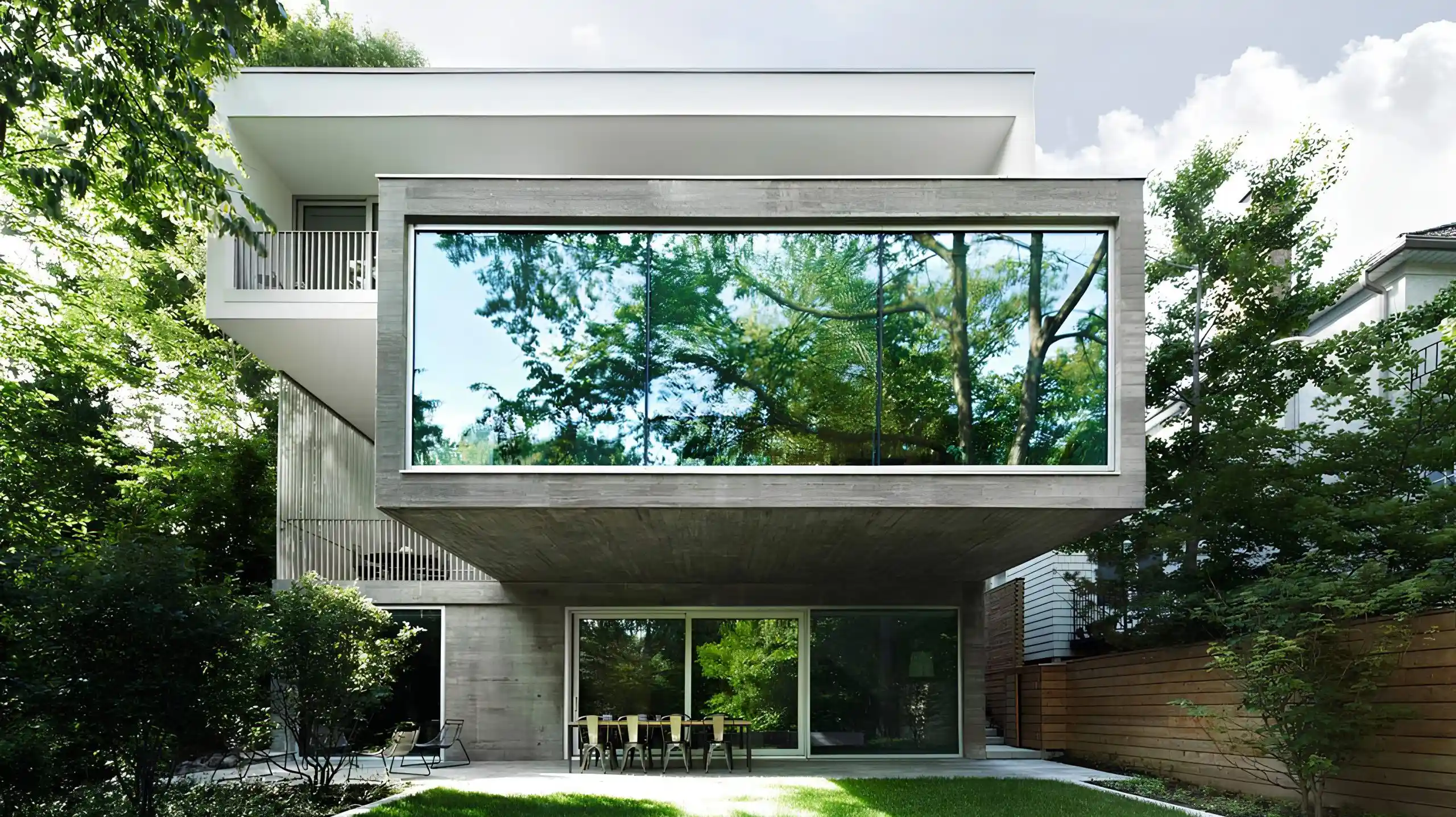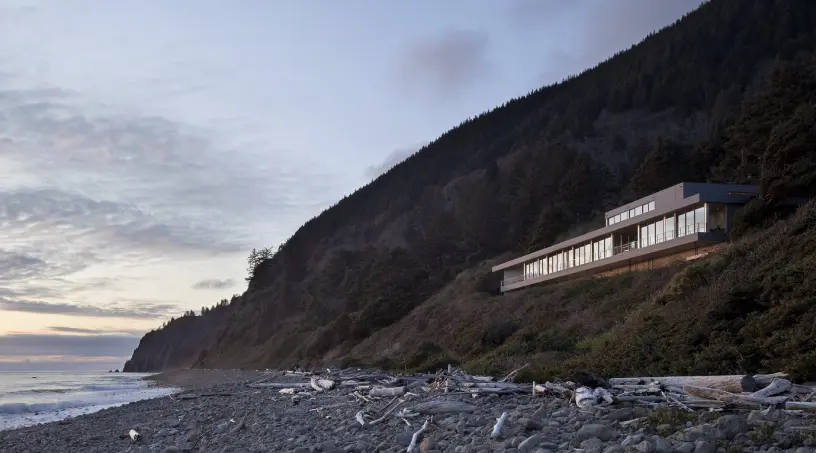RDH was engaged by Angela Tsementzis Architect to provide building enclosure consulting from design through construction on this technically demanding home. The enclosure design featured several complex elements, including extensive use of the Thermomass insulation system with exposed concrete surfaces on both the interior and exterior, large window openings, blind-side foundation waterproofing, and intricate geometries.
One of the primary challenges was achieving continuous water, air, thermal, and vapour control across a structure with minimal cladding and exposed mass walls. RDH developed solutions to maintain continuity at transitions and interfaces—particularly where assemblies intersected or changed direction—supporting both performance requirements and architectural intent.
Through early involvement and close coordination with the design team and contractor, RDH helped deliver a robust, high-performing enclosure system that met both design and functional goals.


