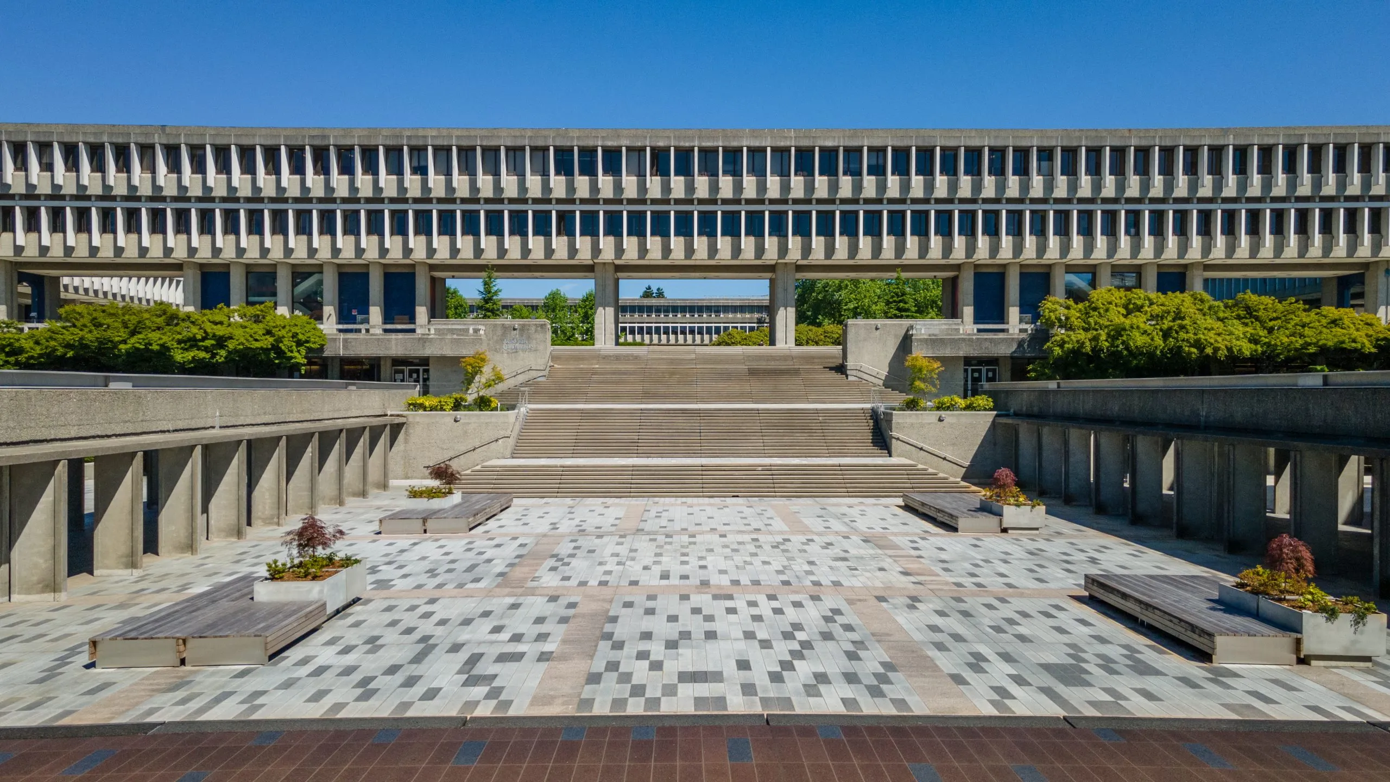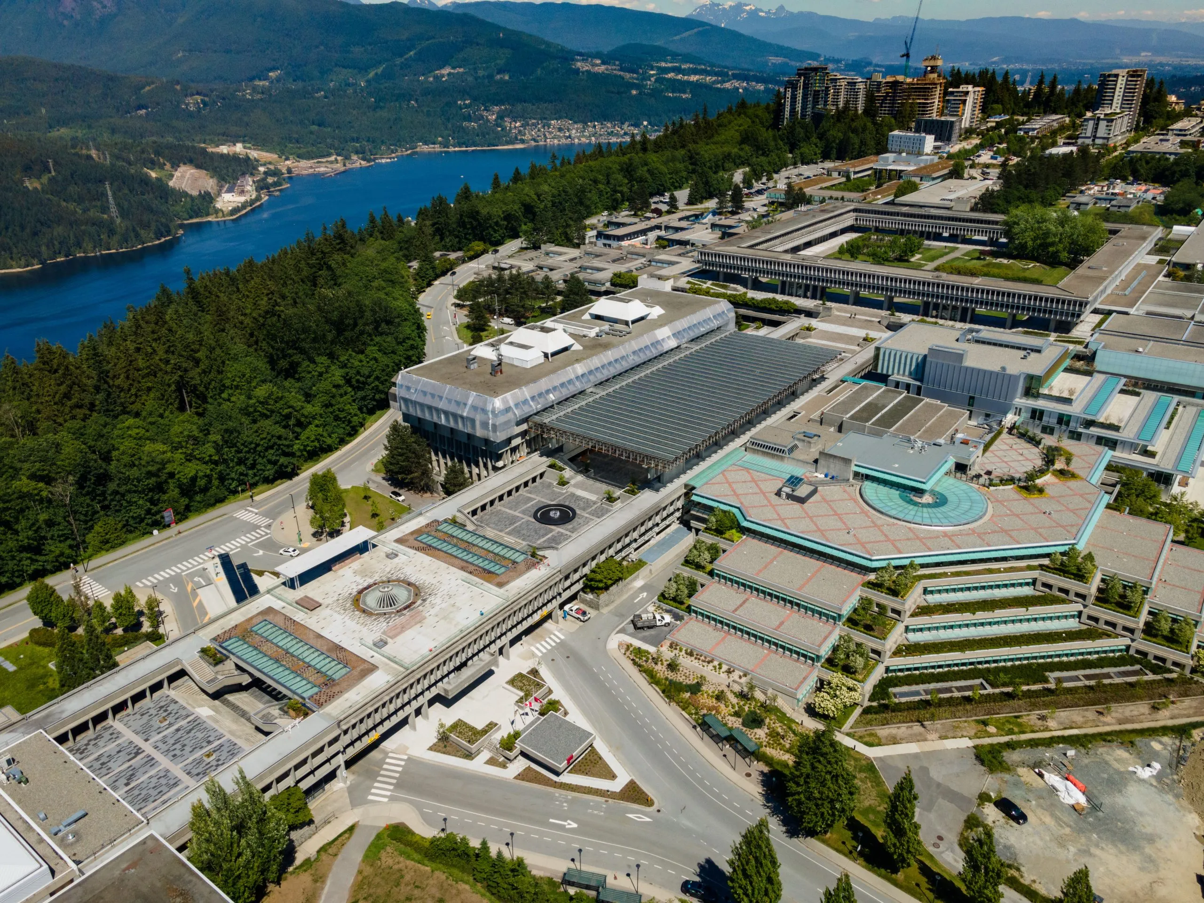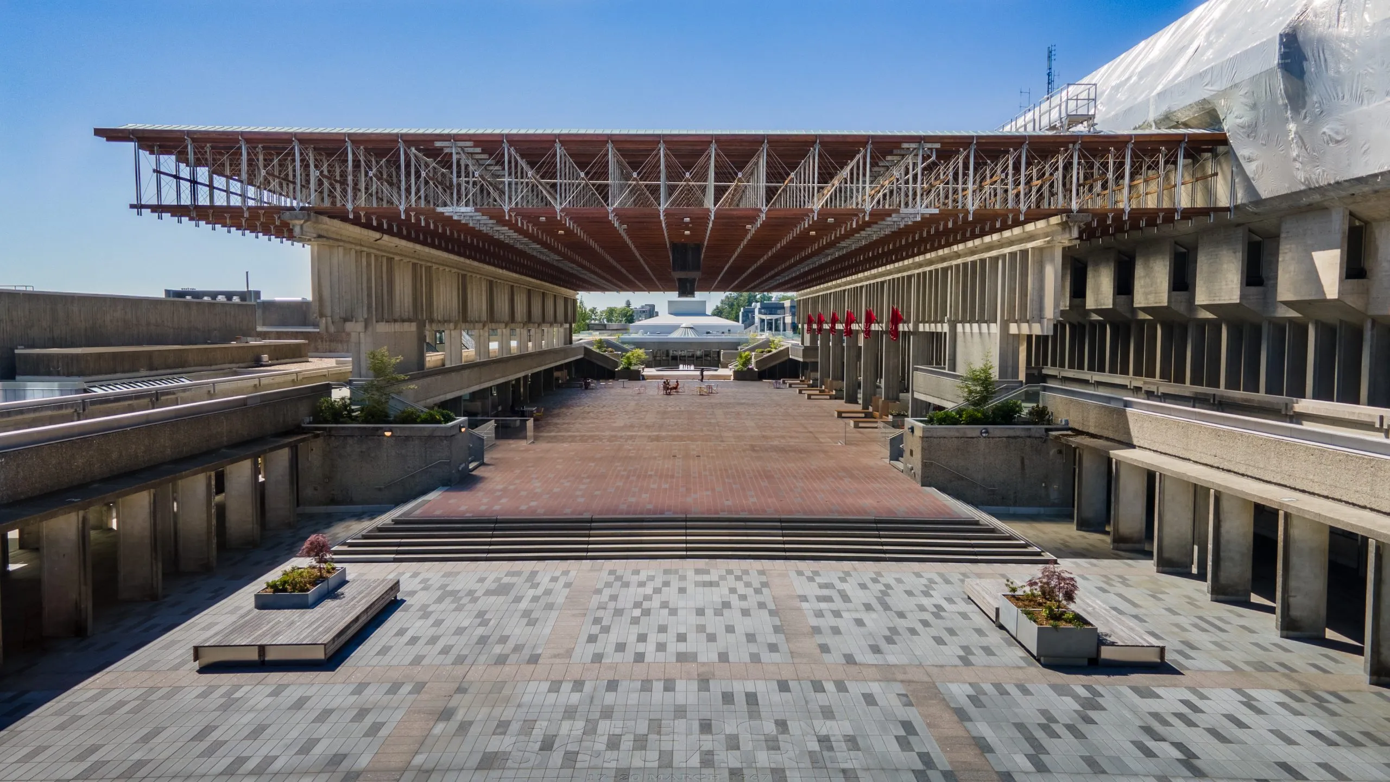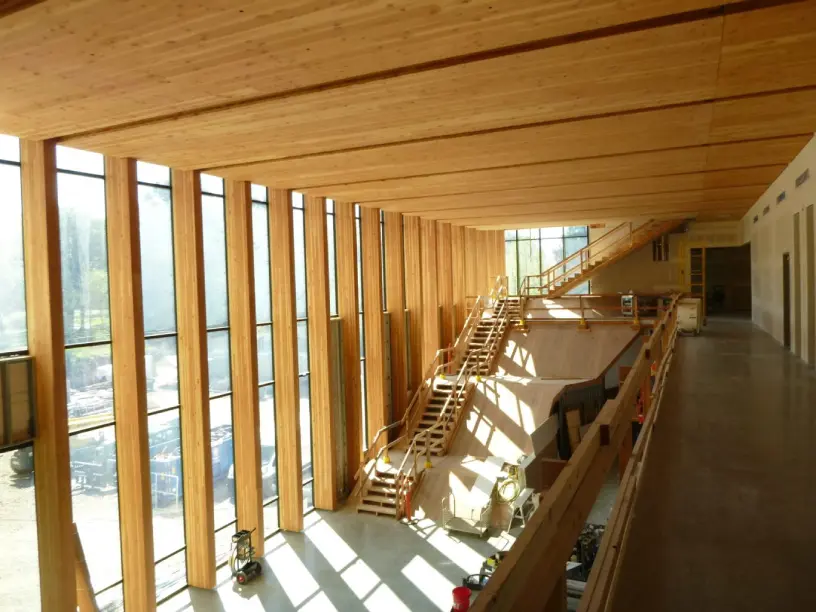In 2016, RDH was engaged by Public Architecture to provide building enclosure consulting services for the renewal of the Plaza’s roofing systems. Our work focused on upgrading the waterproofing and finishes across this heavily trafficked area.
The project was divided into two phases. Phase One included schematic design and design development services for the roof enclosure of the Academic Quadrangle. RDH advised on assembly options and water management strategies to help extend the service life of the structure. During construction, our team reviewed documentation and conducted field reviews to verify alignment with the architect’s design intent.
Phase Two addressed the Convocation Centre, Fountain Square, and the Transportation Centre. In addition to the Plaza, RDH also supported roof renewals across other key campus buildings, including West Mall, the Education Building, and Hamilton Hall.




