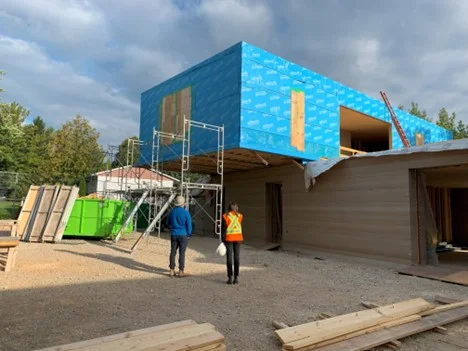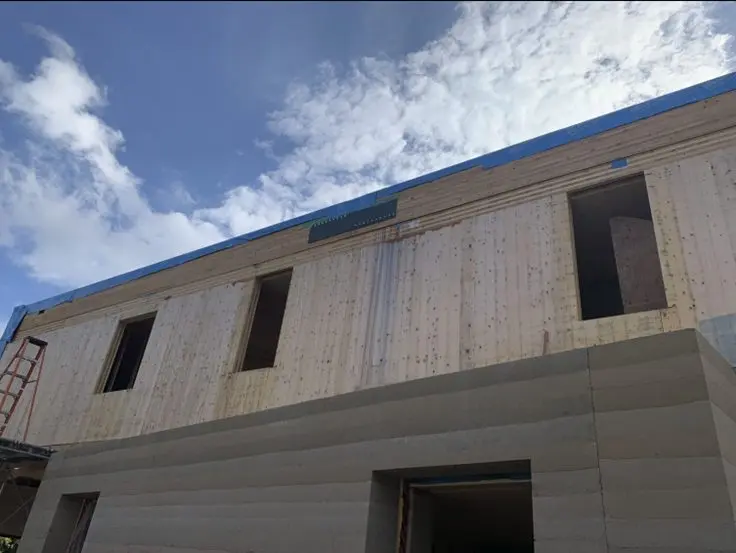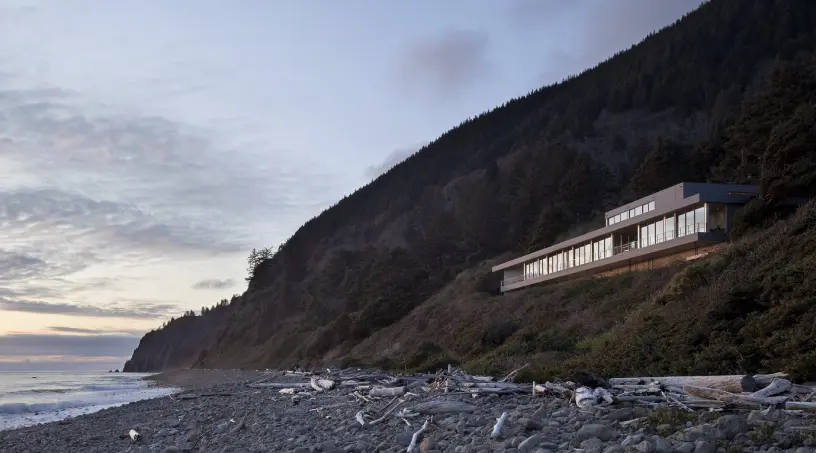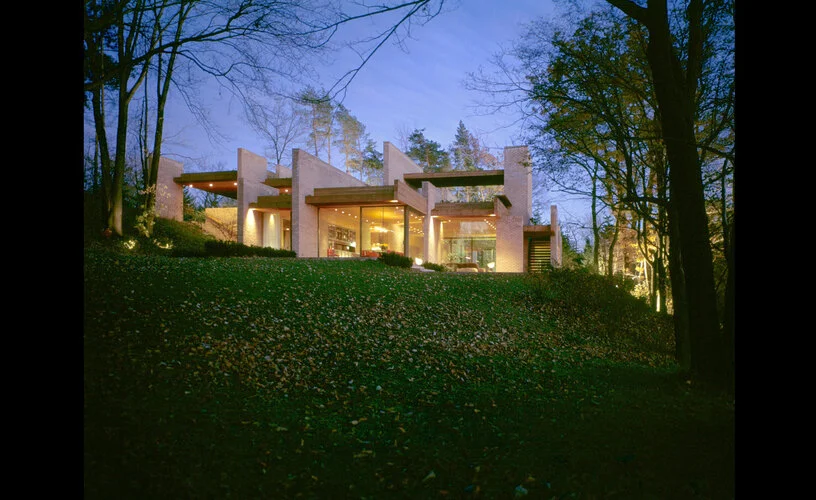Rammed Earth enclosure walls on the first story feature exposed rammed earth on the interior and exterior with a thick layer of continuous insulation between the two wythes of rammed earth. The second story is constructed using Cross Laminated Timber (CLT) for all surfaces of the enclosure and was designed to overhang the first story on both ends.
RDH played a crucial role in the project by overseeing the conceptual design review when there were multiple options for construction techniques. Our team meticulously reviewed all enclosure drawings, ensuring the seamless integration of control layers across diverse geometries and enclosure strategies to ensure a high-performance, durable home.
RDH conducted on-site site visits throughout the construction phase to address queries and review critical details. This includes overseeing window and door installations within the rammed earth enclosure and reviewing the roof assembly with interior exposed CLT beneath a low-slope, highly insulated roof deck.
Our involvement extended to energy modeling and specifications review, where we assessed effective R-values to meet the stringent thermal performance requirements for achieving net-zero energy efficiency.




