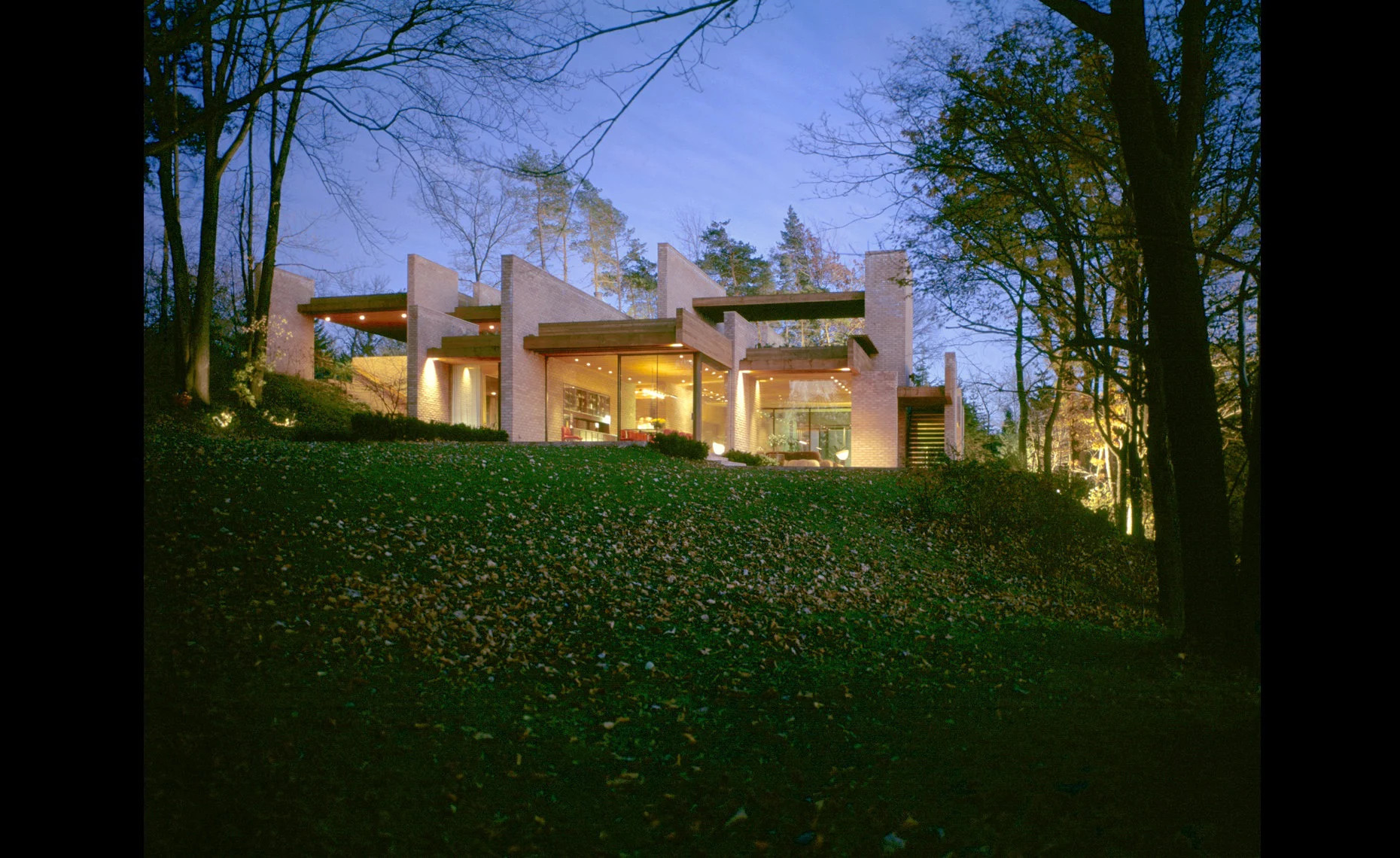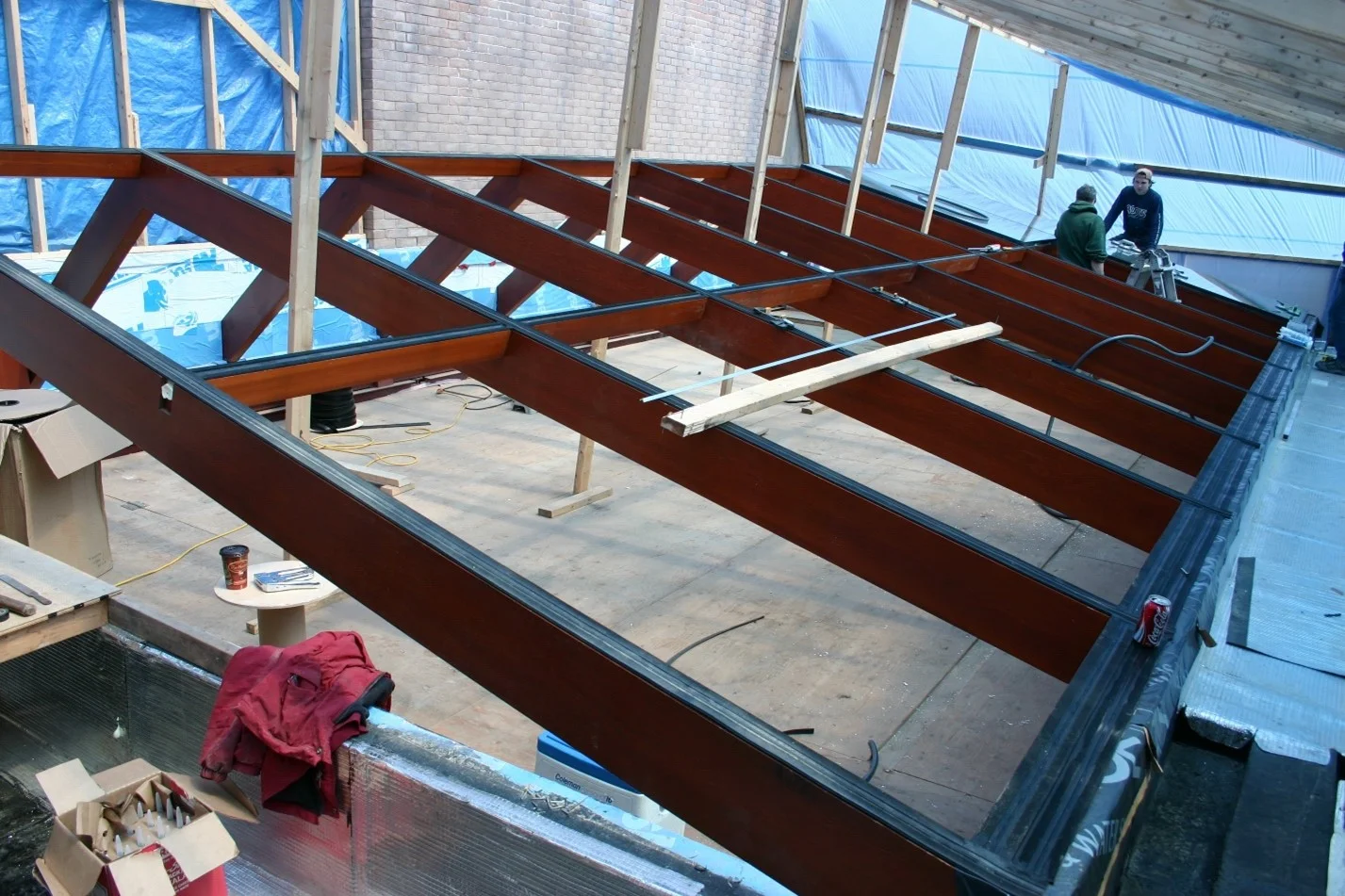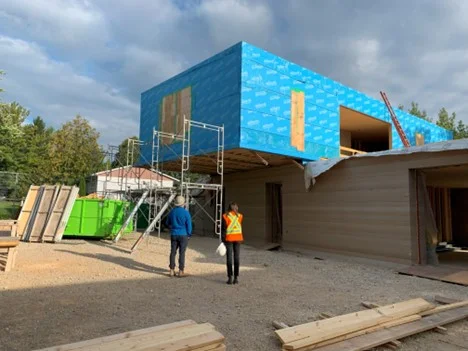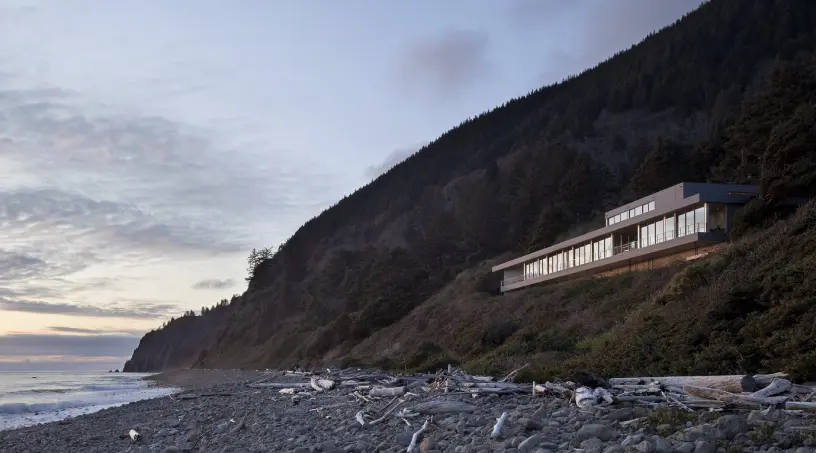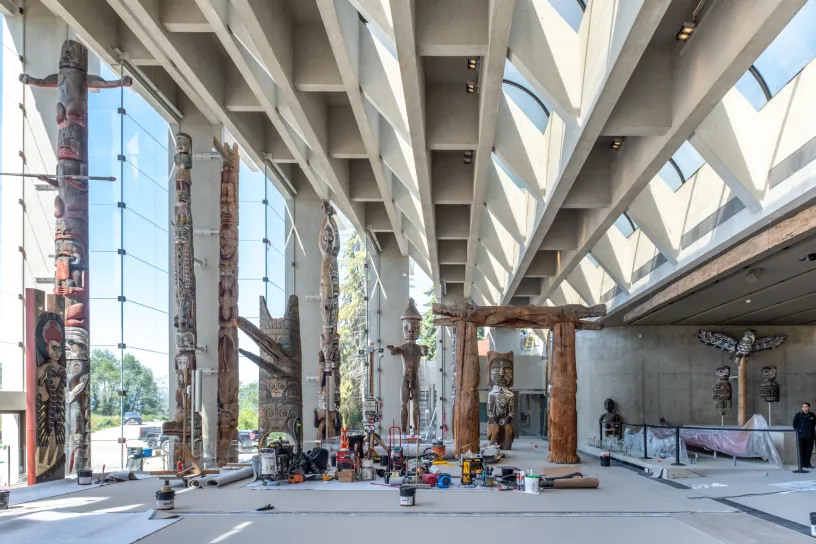Like many residential properties in the community, Hilborn House is on a large property set back from the road and among many trees. Although the house is elevated, it is seamlessly integrated into the cliffs adjacent to the Grand River, allowing maximum natural light in the residence.
RDH was retained by the homeowner to provide Building Enclosure Consulting to improve the durability and water control of the historic enclosure and windows, specifically targeting condensation challenges within the interior pool space, notably the skylights above the pool. Through careful analysis and innovative solutions, we successfully mitigated air leakage-induced condensation in the exterior soffit, addressed HVAC-related issues, and improved moisture-related issues of the masonry walls.
