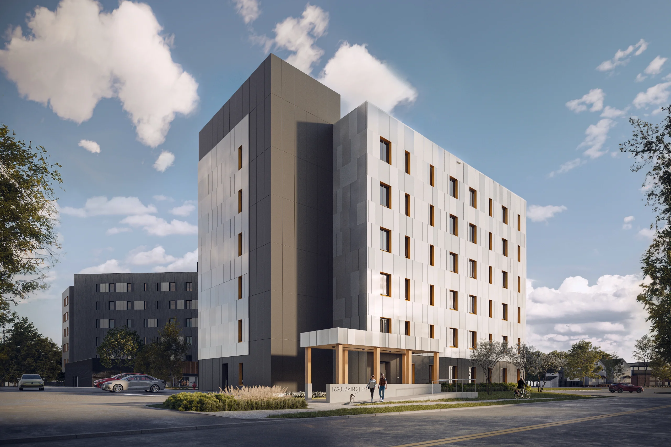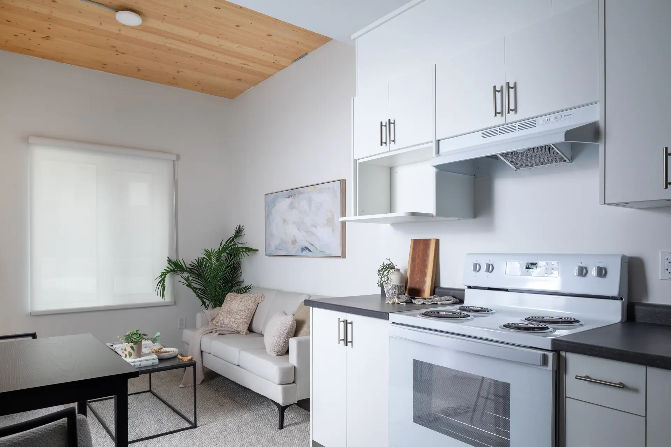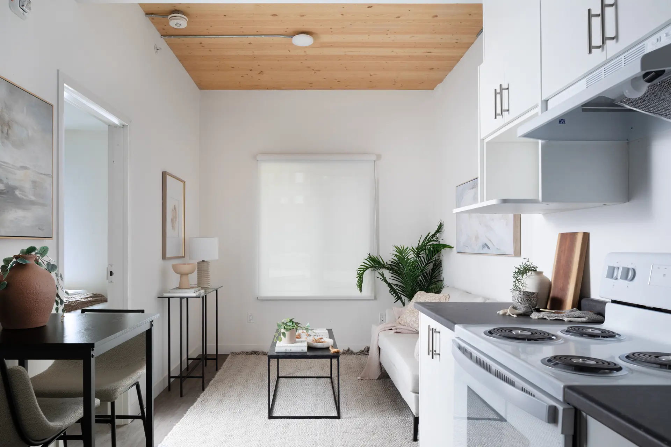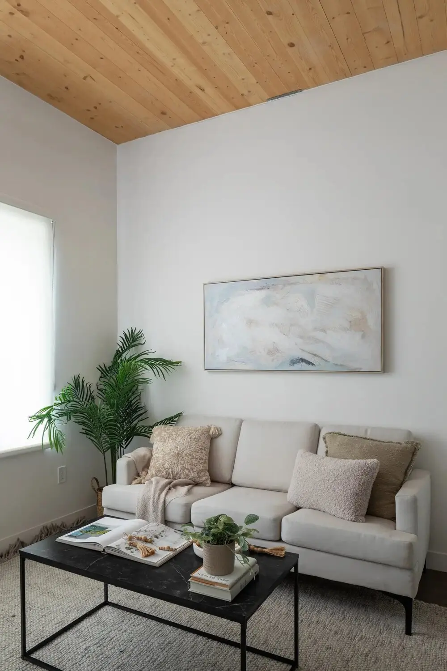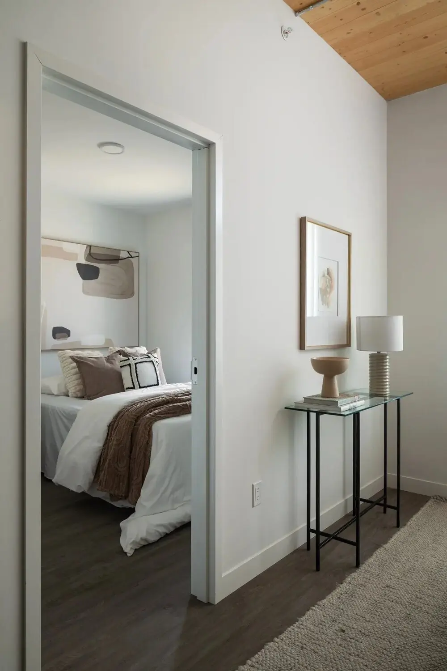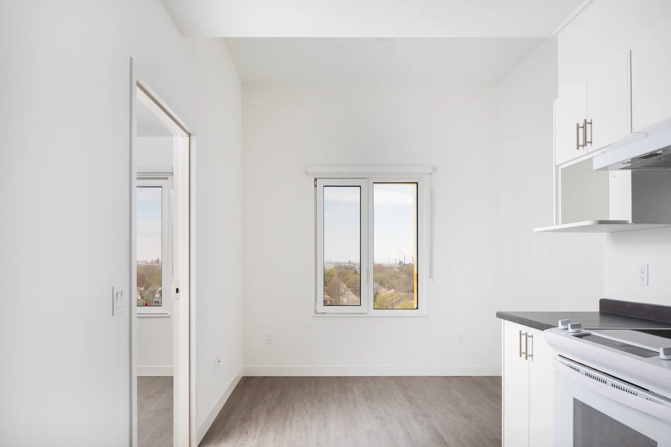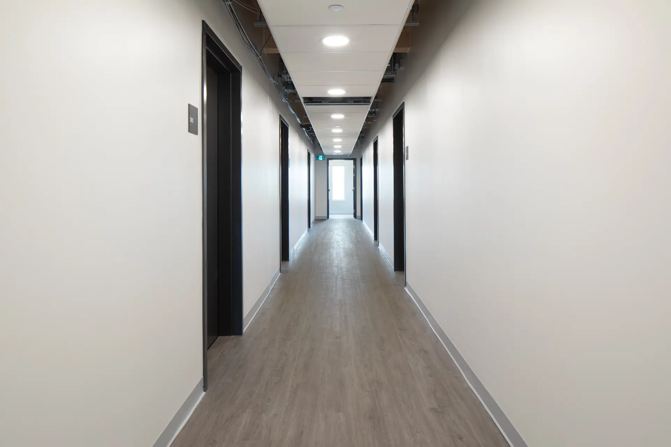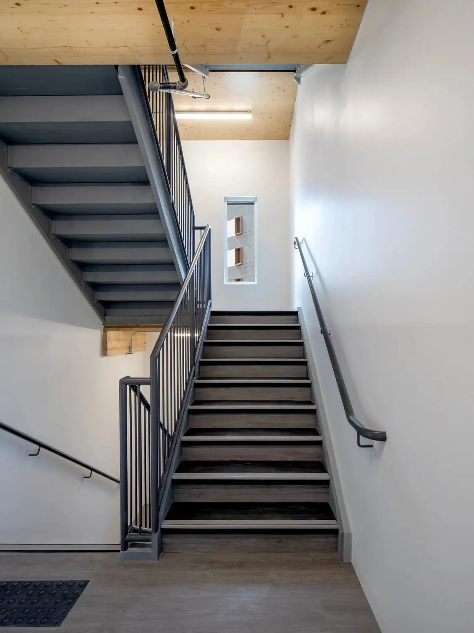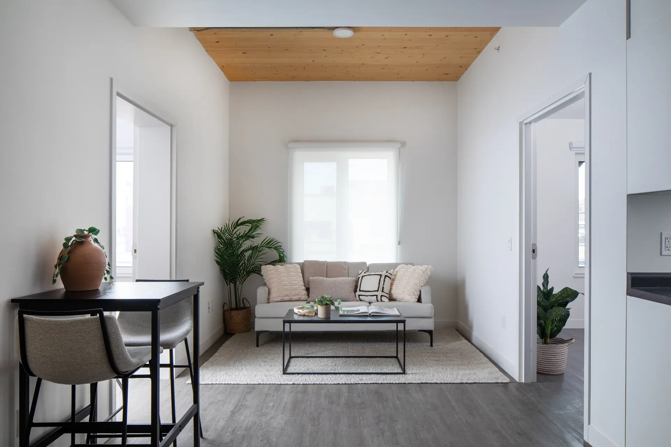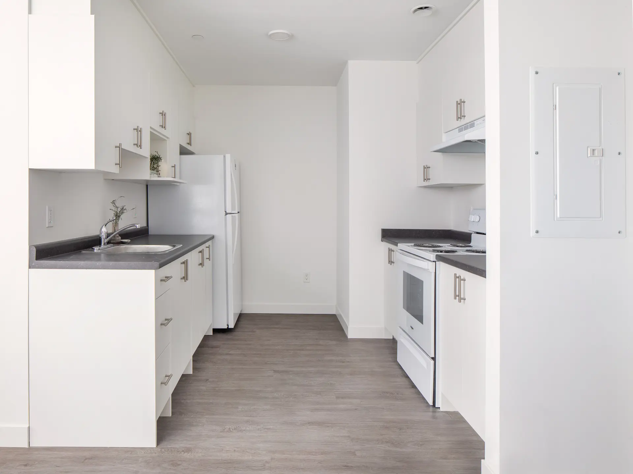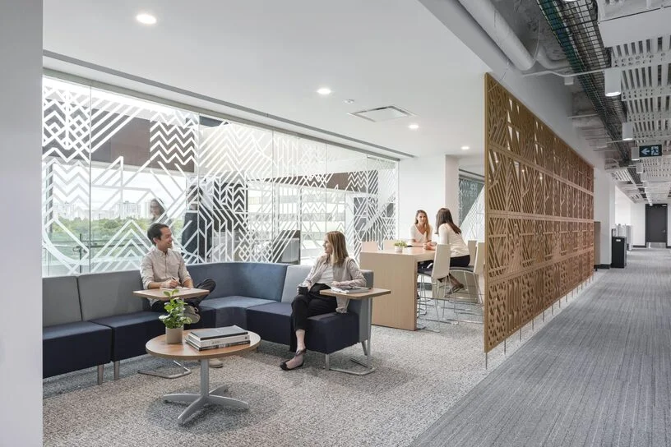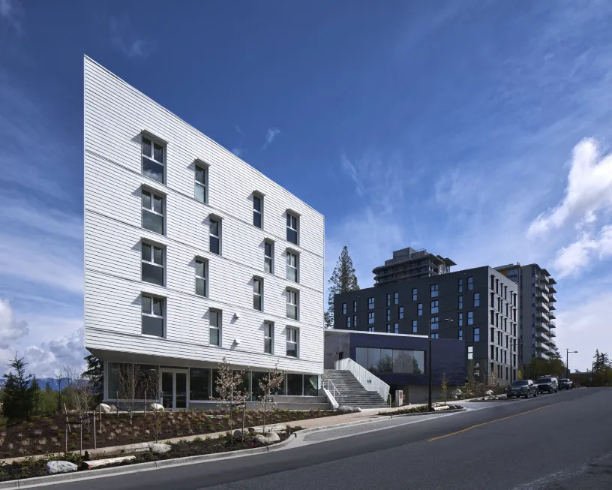One example is 1620 Main Street E., a six-storey, 42-unit mass timber building developed by CityHousing Hamilton. As the organization’s first mass timber project, it’s designed to achieve Passive House Low Energy Building Certification, prioritizing energy efficiency, low carbon, and long-term sustainability.
Scope of Work & Construction Method
RDH is providing Passive House consulting, building enclosure consulting, mass timber moisture risk management and airtightness testing services for the project’s Design Builder, Melloul-Blamey Construction Inc. The building incorporates Element5’s modular mass timber system, with a “total” mass timber approach above grade, which includes load-bearing walls (internally and around the stairwells and elevator shafts), mass timber floor panels, and external wall mass timber sheer wall system. The mass timber elements use sustainably harvested wood in cross-laminated timber (CLT) panels, significantly reducing embodied carbon emissions compared to traditional concrete and steel construction. The mass timber external wall assembly extends to a fully adhered air and water barrier, 8” of mineral wool and metal cladding panels supported by non-conductive clips.
Key Project Highlights & Challenges
Designed in March of 2023, 1620 Main Street E. is one of the most energy-efficient buildings in Hamilton, meeting CityHousing Hamilton’s performance specifications and guidelines. The all-electric building’s adherence to Passive House standards will lower operating costs and significantly reduce greenhouse gas emissions, making it a cornerstone of sustainable and affordable housing in the city.
The primary challenge on this project was the demanding project timeline, tied to the CMHC’s Rapid Housing Initiative funding. The project originally aimed at an 18-month design & construction period, later extended to 24 months due to building permit delays outside of the team’s control. This meant that an iterative design approach wasn’t possible. Instead, a heavily front-loaded design approach was used, with operational and embodied carbon at the core of the design process. This involved setting performance targets on each design element from the outset of the project, with an entire Design-Build team approach to energy budget management. This approach ensured that Passive House performance levels were established and maintained throughout the project.
The same challenge persisted throughout construction, where product procurement was being challenged with a post-COVID supply chain. Due to performance requirements being established early and understood by the full team, the shop drawings and submittal process was started earlier than usual. This aligned well with the similarly front-loaded approach to using prefabricated systems, such as mass timber on this project. The early submittal process start ensured the stringent timeline could be met, despite the majority of the design and construction team being new to the Passive House standard requirements. Setting construction performance requirements clearly and securing buy-in from the general contractor and sub-trades also meant that these requirements were implemented correctly, allowing for an effective construction process and a successful delivery of a Passive House building.
The project received Third Place in the Sustainable Project of the Year (Built) category at the Rethinking the Future Awards.
