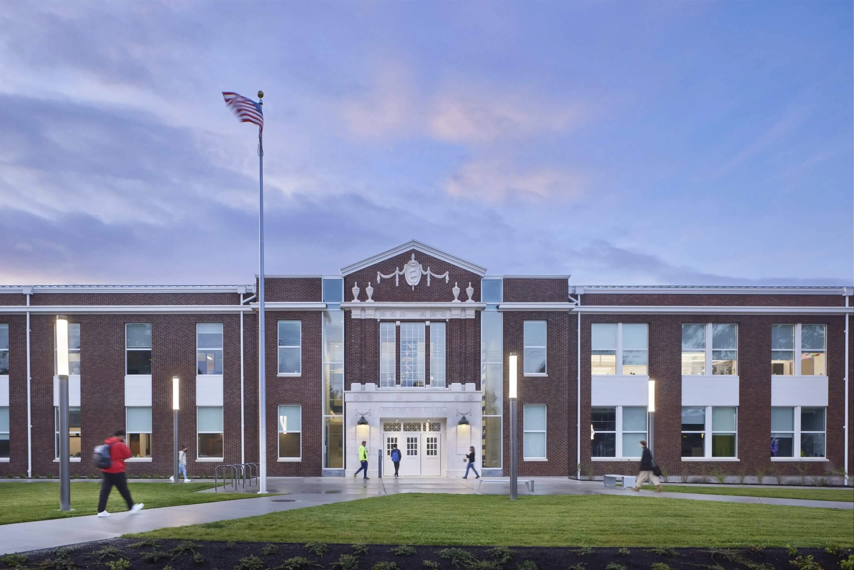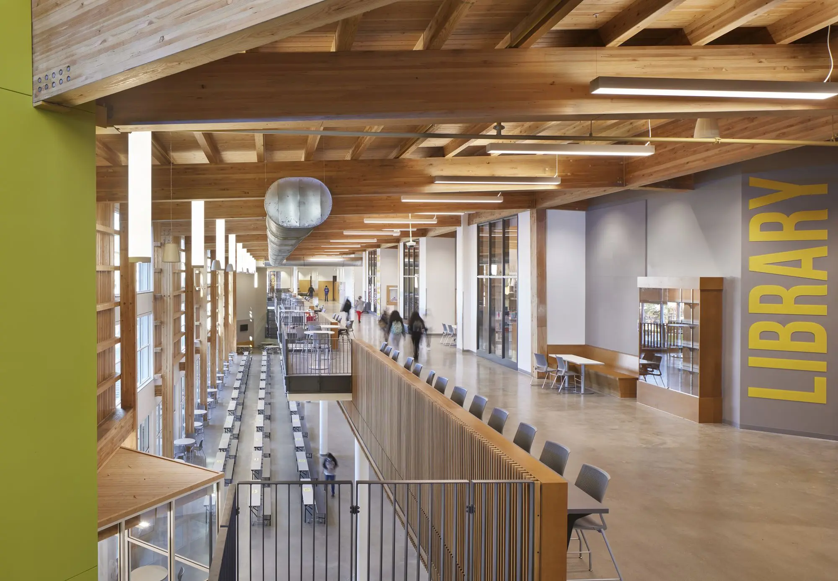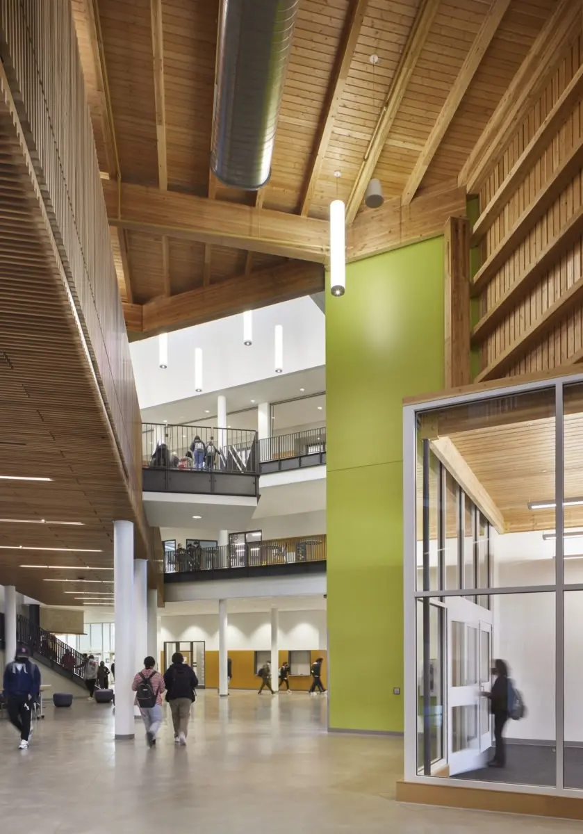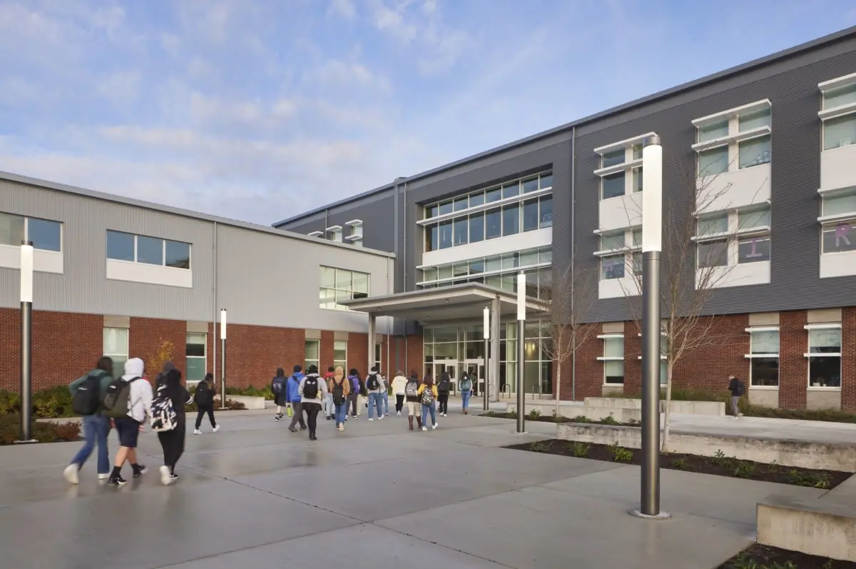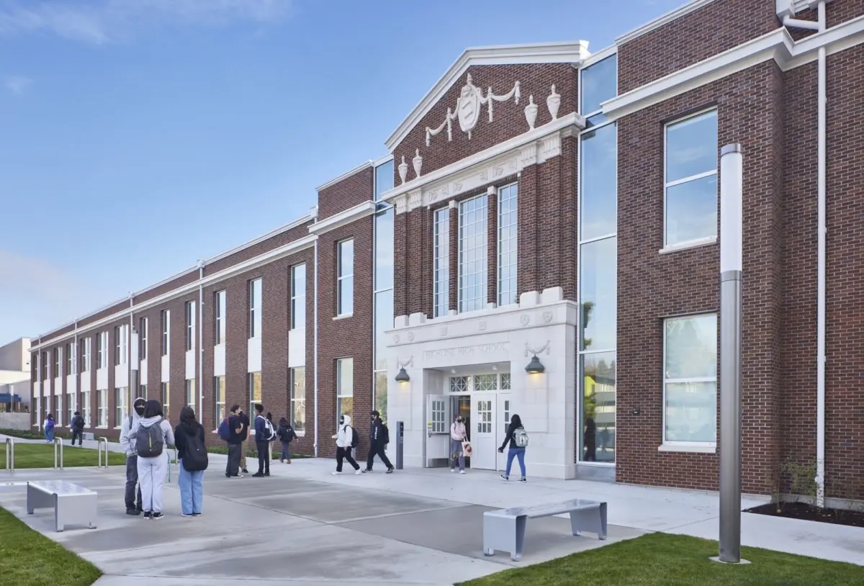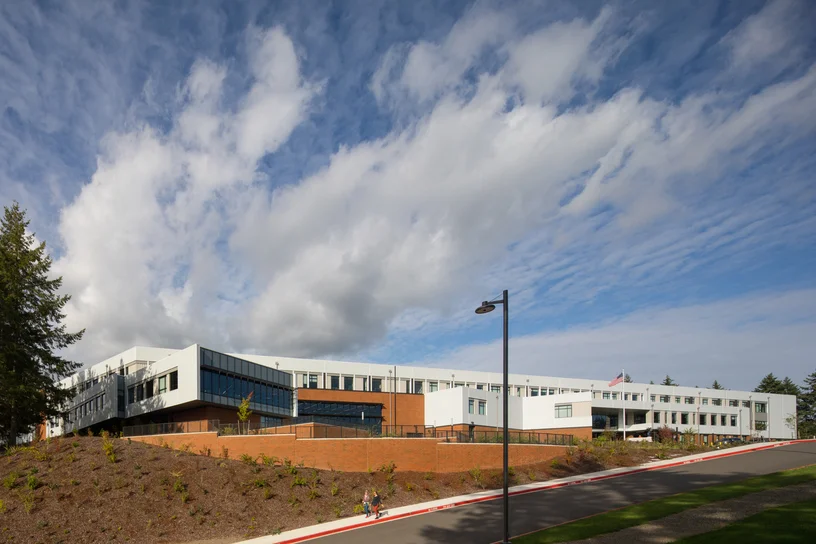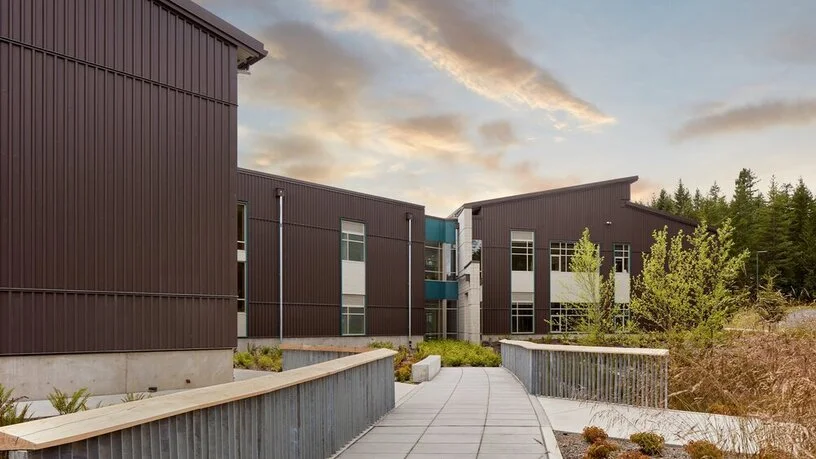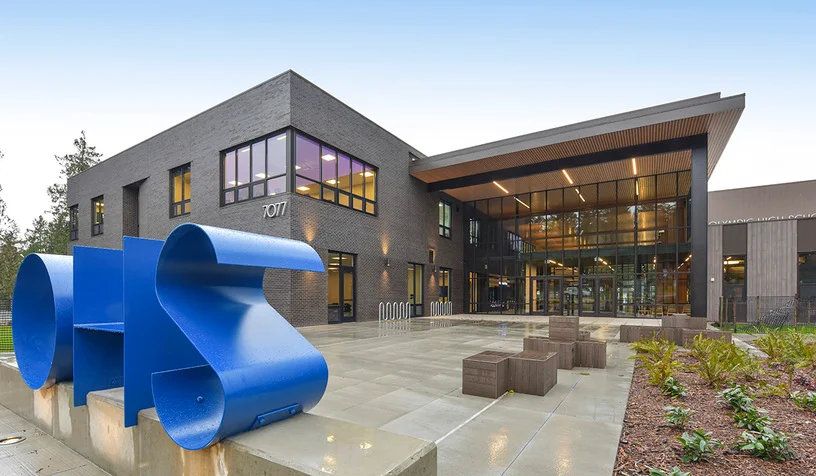The new three-story facility incorporates steel framing and maintains the historical character of the original school, including the terra cotta masonry façade at the entrance.
In 2018, RDH Building Science was selected by the Highline School District to provide building enclosure consulting throughout the construction process. Our goal was to help deliver a new high school would meet rigorous performance standards, optimize energy efficiency, and maintain the long-term durability of its building enclosure.
Pre-Construction Planning and Design Input
RDH collaborated early in the design phase to assess building enclosure strategies, helping the project team identify high-performance materials and systems that would support the school’s energy efficiency goals and the integrity of the building’s historic elements. This early coordination played a pivotal role in shaping the successful enclosure design.
Mock-Up and Material Testing
Prior to installation, RDH facilitated mock-up testing of the building’s cladding system. This crucial step allowed the project team to identify potential issues with material performance and installation techniques before full-scale construction. By resolving these issues early, RDH helped avoid costly modifications later in the process.
Submittal and Shop Drawing Review
RDH reviewed submittals and shop drawings for the building enclosure to verify that the proposed systems, materials, and construction methods aligned with the original design intent. This rigorous review process helped see that all components of the building enclosure would meet the project’s performance criteria.
Field Reviews and Quality Assurance
Throughout construction, RDH performed regular site visits to evaluate the installation of the building enclosure systems. Our on-site inspections were crucial in identifying and resolving any discrepancies between the actual installation and the design documents. RDH’s field reviews were integral to maintaining the performance and durability of the enclosure systems.
