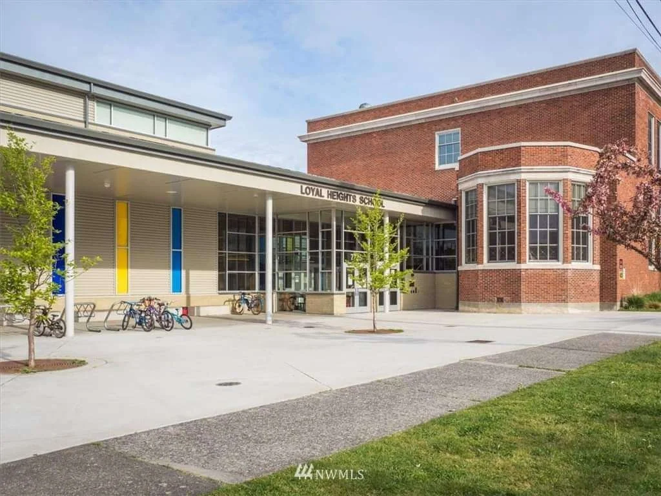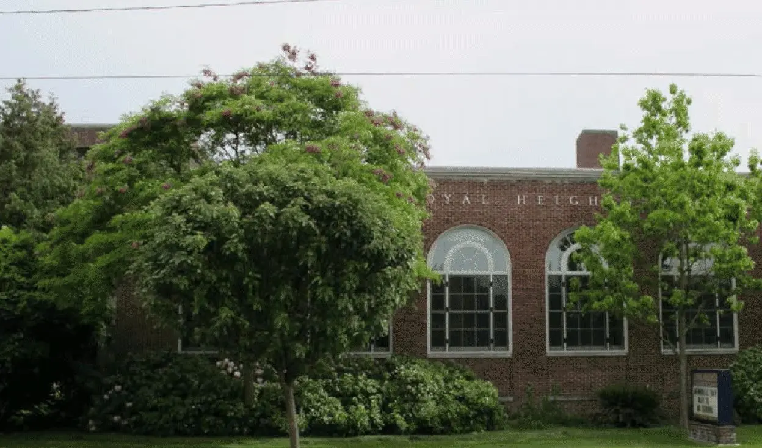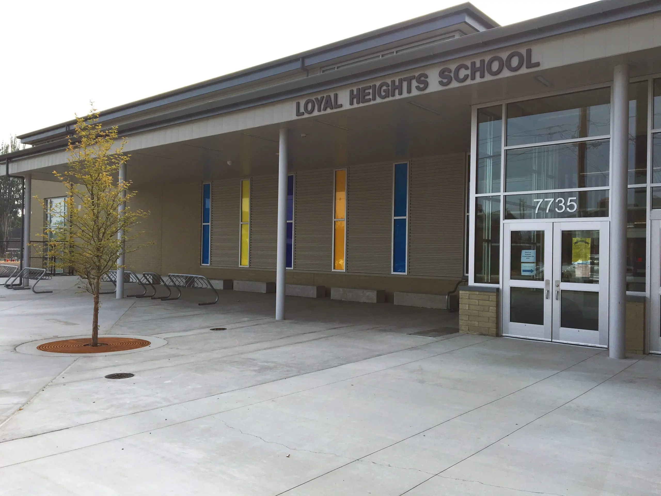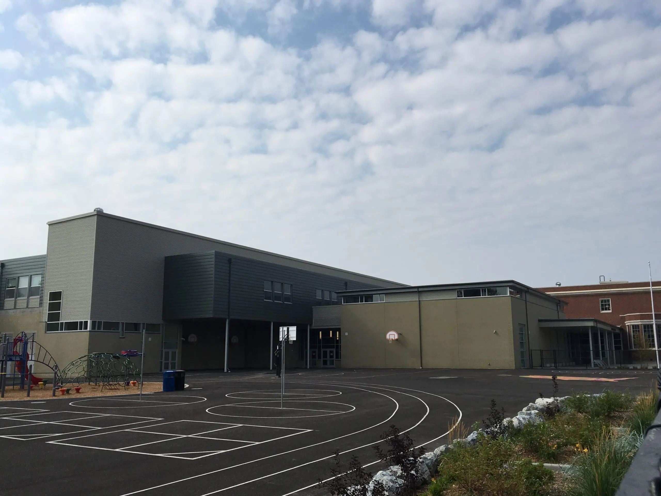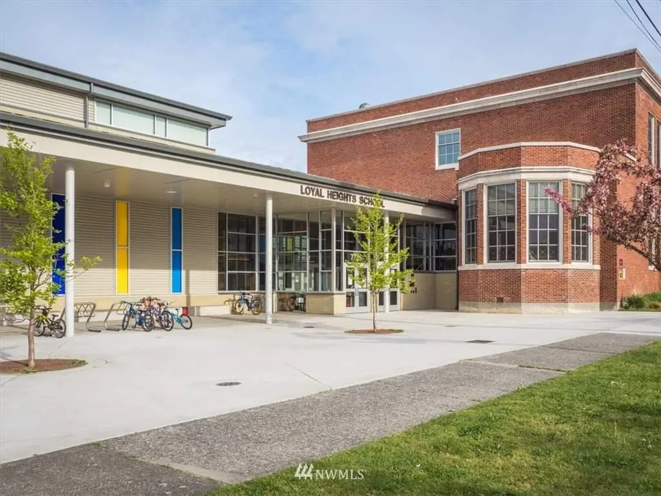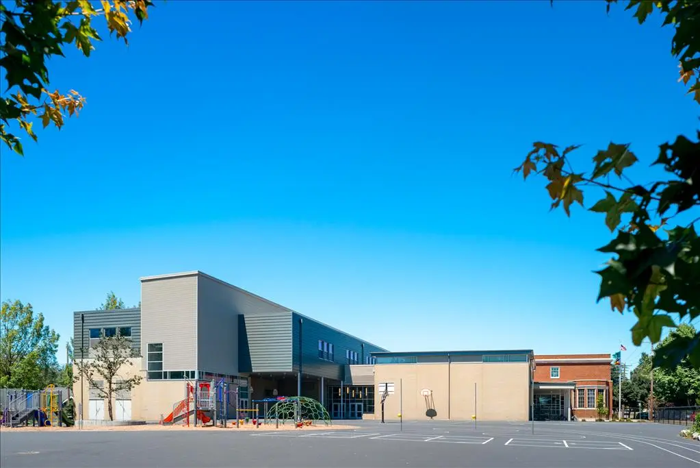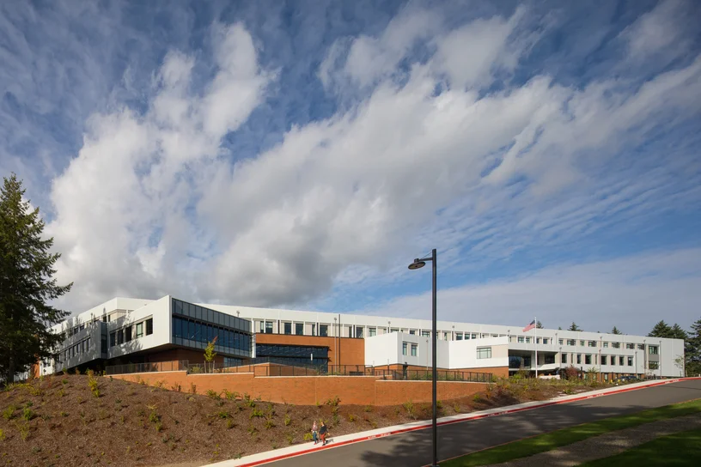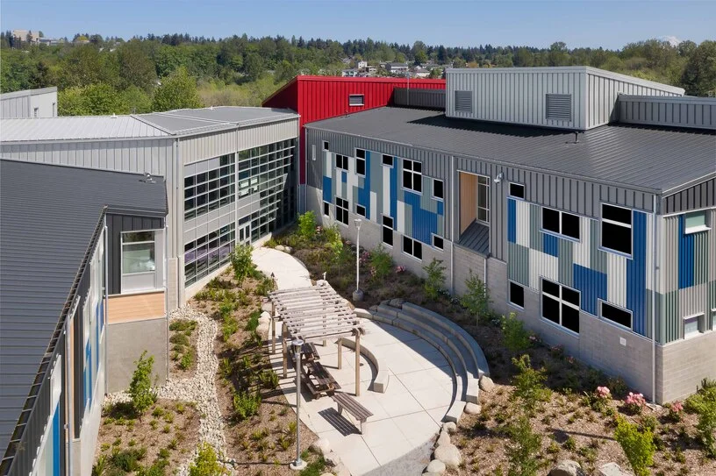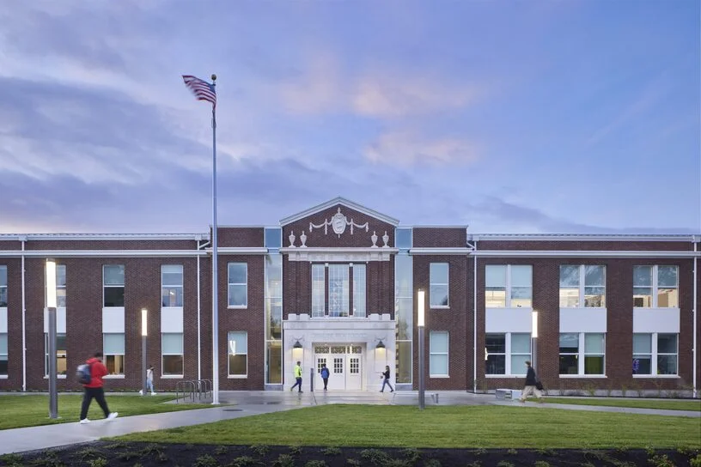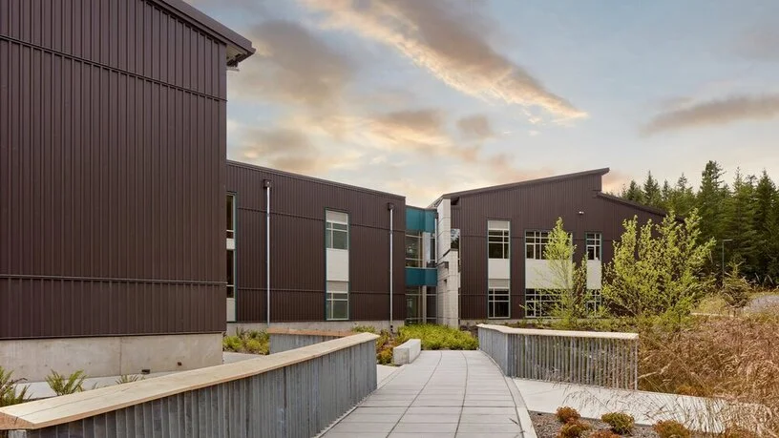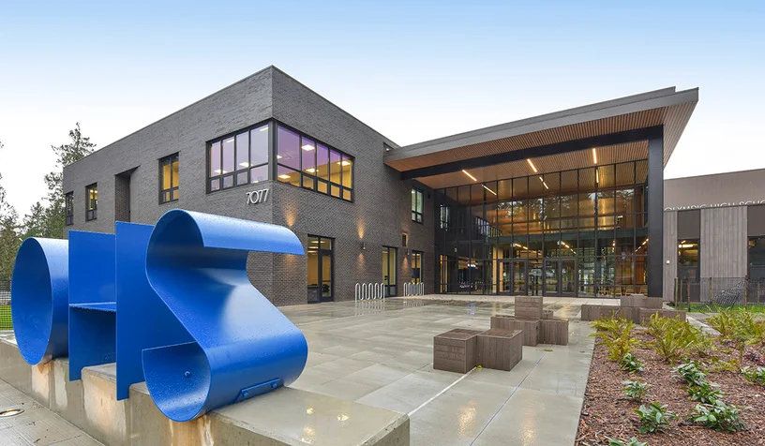In 2015, RDH was engaged by Seattle Public Schools to provide design assistance for the building enclosure systems and details of the project.
As part of the preparations for the upcoming renovations, RDH conducted a whole-building air leakage test in April 2016. This test assessed the airtightness of the existing structure and identified specific areas of air leakage. The results confirmed that the existing building had minimal air leakage, and no additional work was required for the current structure.
For the new exterior walls, RDH recommended the use of an airtight liquid-applied water-resistive barrier combined with a continuous mineral wool insulation layer. This approach was designed to enhance the thermal performance of the addition, aligning with the project’s sustainability and energy efficiency goals.
