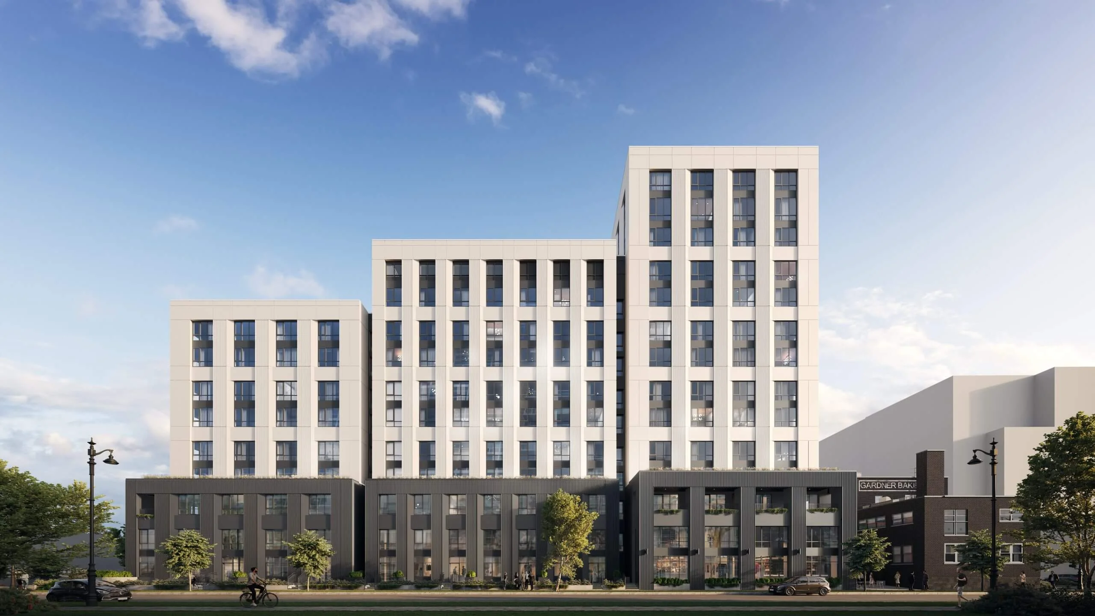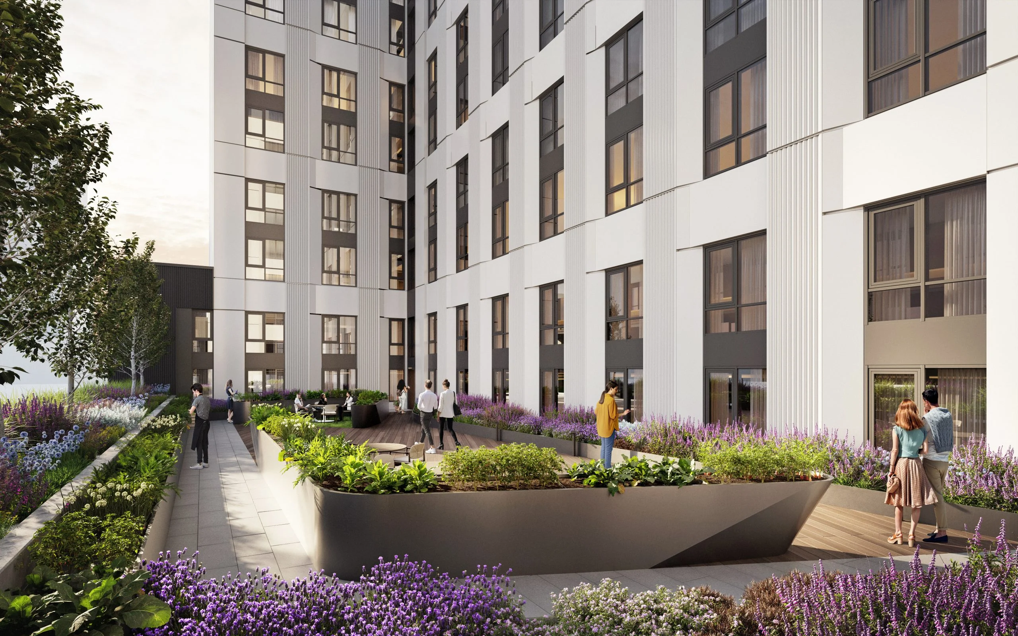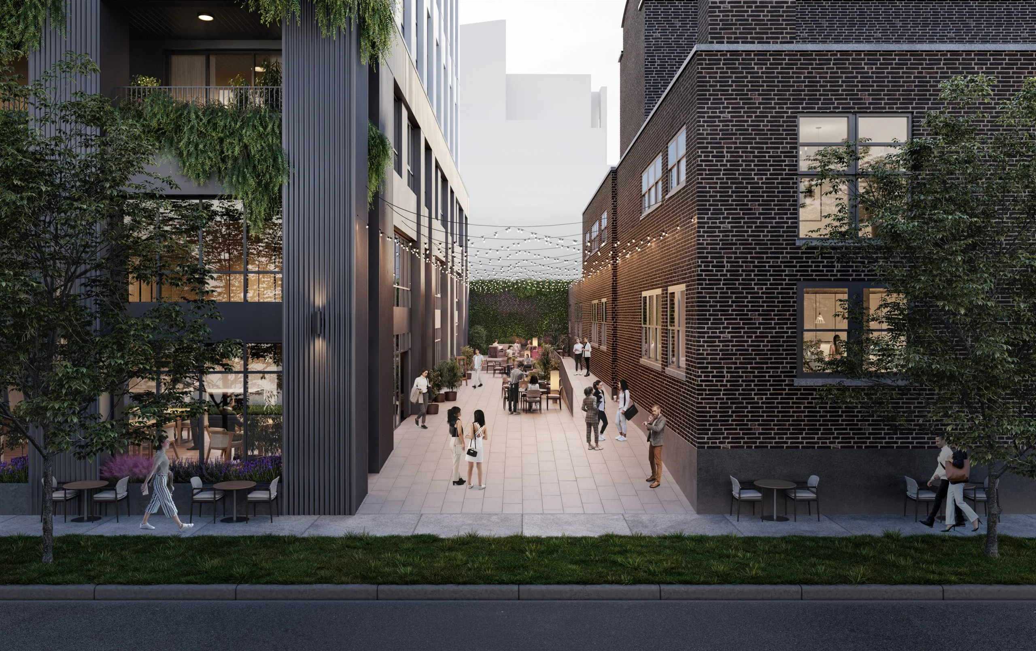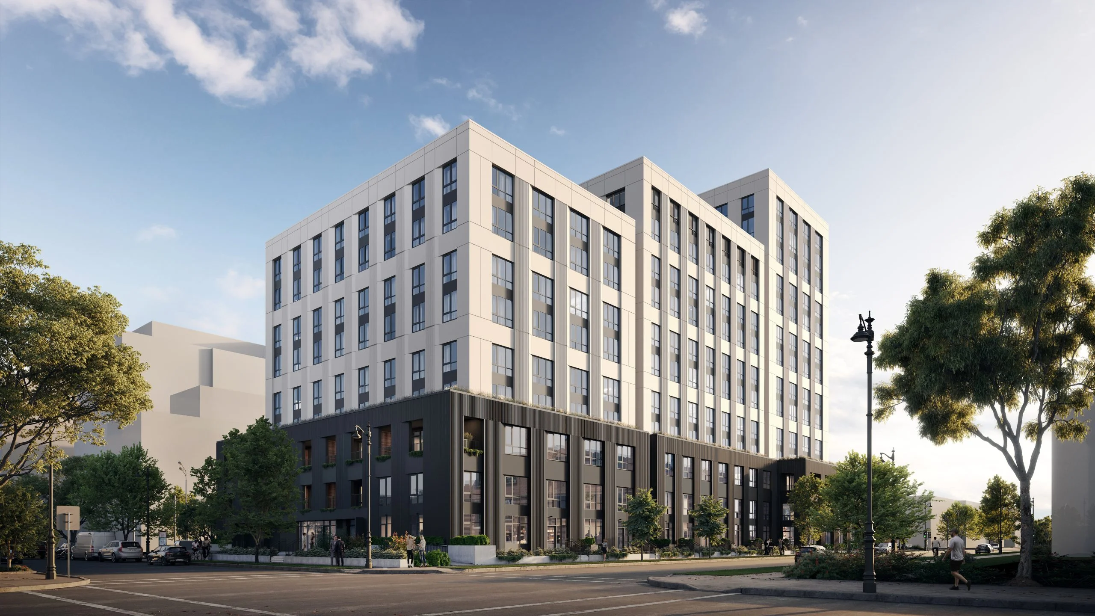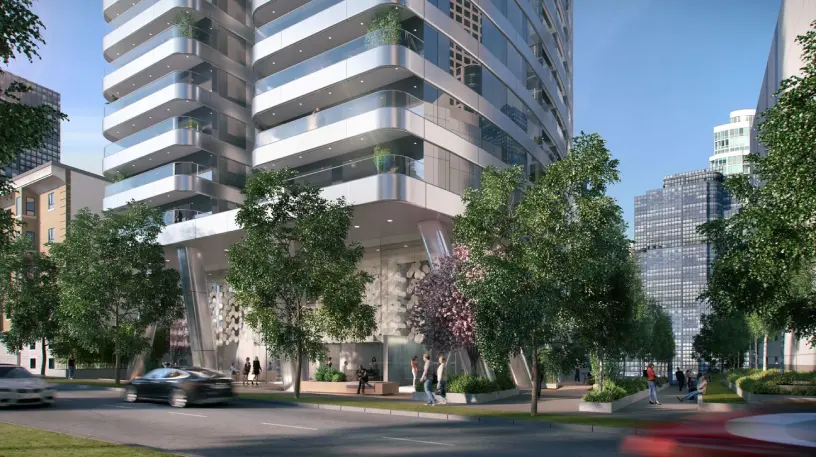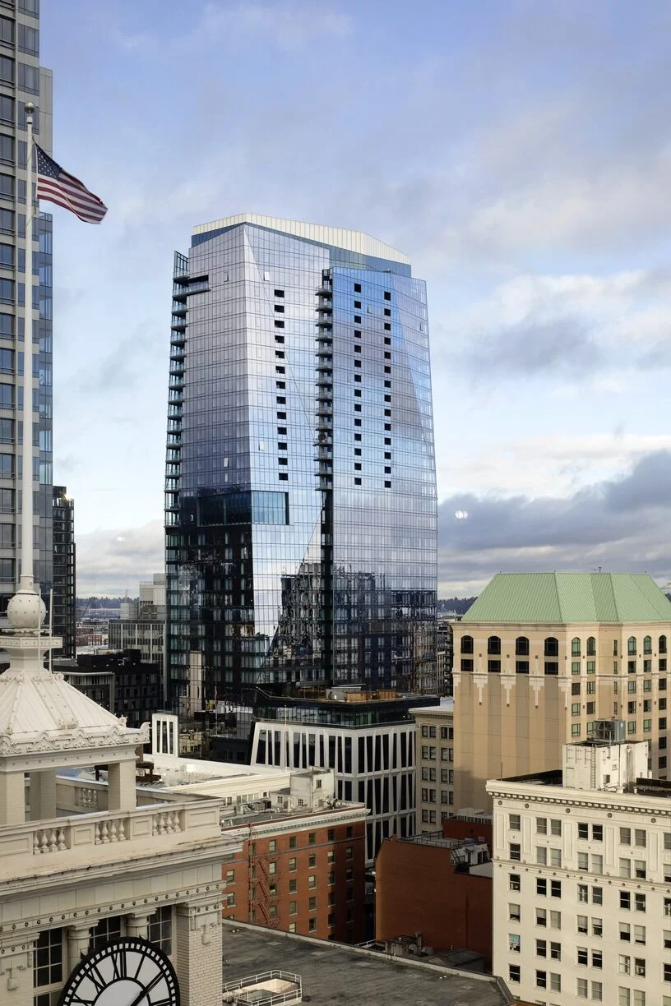RDH served as the enclosure consultant, supporting the project team in delivering a high-performance enclosure system that meets ambitious sustainability goals.
Designed using Passive House principles and cross-laminated timber (CLT) construction, the building significantly reduces both operational and embodied carbon. RDH provided strategic guidance on enclosure detailing, thermal and moisture performance, and constructability to optimize durability and occupant comfort.
The building incorporates energy demand reduction strategies, enhanced ventilation, and natural, low-carbon materials to create a restorative living environment. Estimated to reduce embodied carbon emissions by 42% compared to conventional construction, Baker’s Place sets a precedent for sustainable multifamily design in the region.
