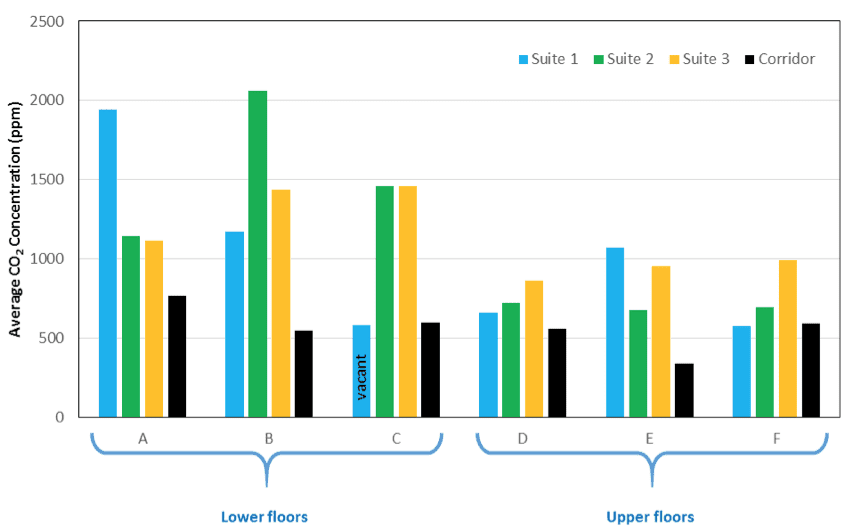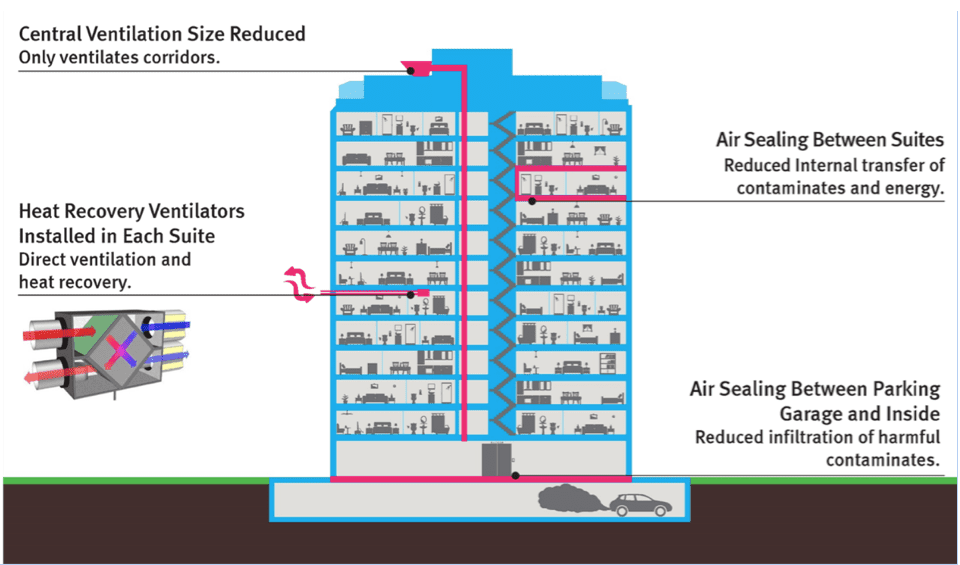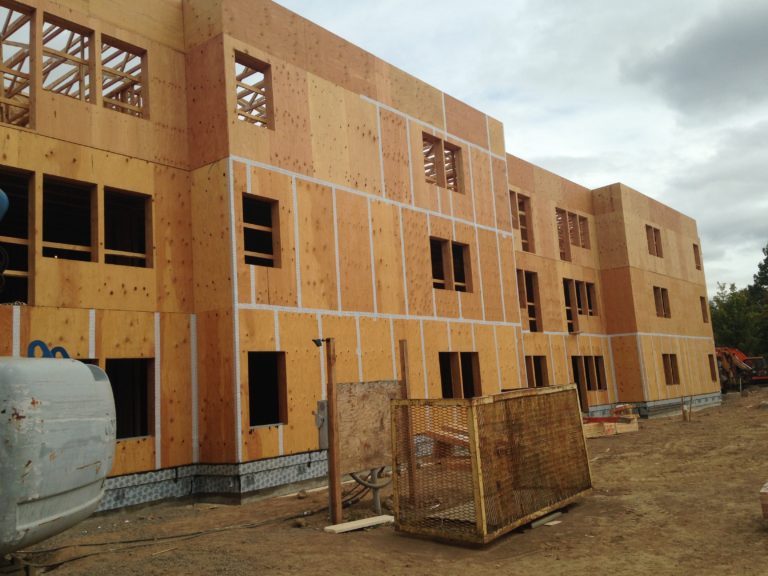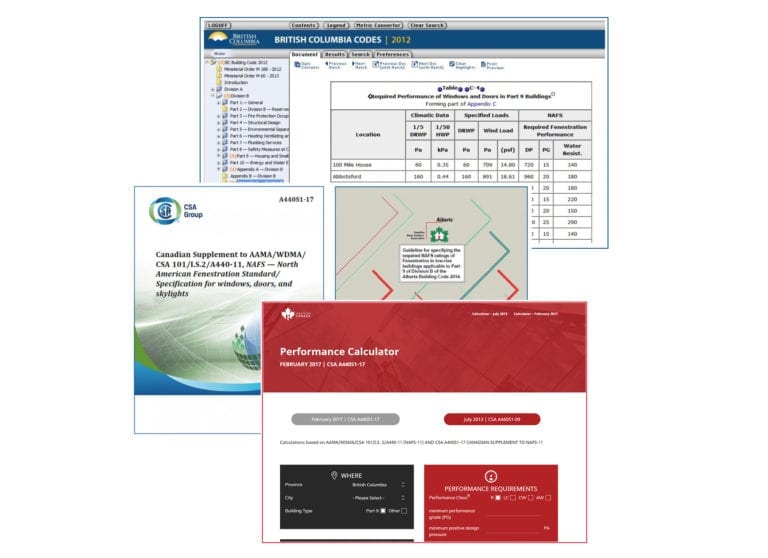What are the effects of poor air quality in a residential building?
Does your building often feel stuffy and have bad odors? Do your windows experience condensation during the winter months? These issues are often the result of poor indoor air quality—a common problem in many multi-unit residential buildings (MURBs).
Proper ventilation and airflow throughout your building is essential to the health and comfort of residents, so it’s important to know the key factors affecting indoor air quality, how air quality is determined, and ways you can improve the air quality in your building.
What affects indoor air quality?
Currently, a pressurized corridor system is the most common ventilation design used in MURBs. Simple to construct and therefore a cost-effective option, this method uses a common make-up air unit to provide air to the corridors of each floor and create a positively pressurized space. The intent of the design is for the air from the corridors to pass through the suites to the exterior driven by this pressure difference and the use of exhaust fans, supplying fresh air to suite occupants. Though this system design is pervasive throughout North America, there is considerable evidence that the ventilation design does not perform as intended, resulting in poor indoor air quality and occupant comfort complaints.
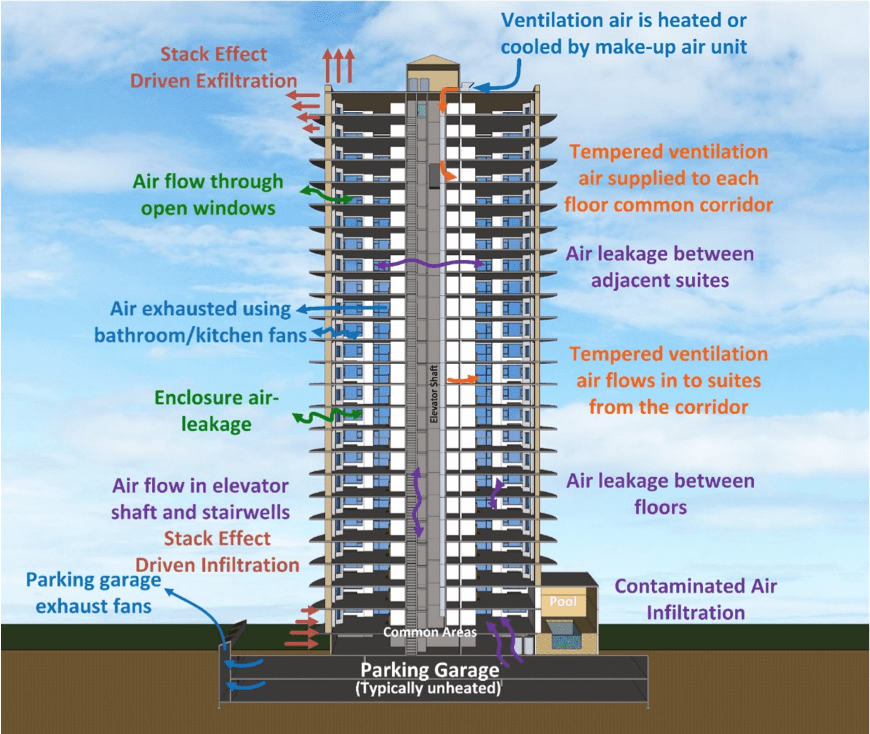
Figure 1: Overview of components of airflow and ventilation in a multi-unit residential building (MURB)
Some key factors of indoor air quality include:
Carbon dioxide (CO2)
CO2 is produced by people when they exhale. It is an easily measureable pollutant that is often used as an indicator of indoor air quality. Low CO2 concentrations indicate that fresh air is being provided to the space in quantities sufficient enough to remove the build-up of many common pollutants and, particularly, bioeffluents (odors, vapors, gases, etc. emitted by people living in a particular space). The control of CO2 and other indoor pollutants is an important aspect of a healthy building.
Temperature and Relative Humidity
Another key aspect of the quality of the indoor environment is the temperature and relative humidity of the air. Relative humidity indicates the percentage of moisture in the air compared to the saturation moisture content of air at that same temperature. The building HVAC systems should be capable of controlling the relative humidity within a space in order to maintain the optimal level of humidity for the comfort of occupants. The human comfort range for relative humidity strongly depends on the individual and the surroundings but is generally within the range of 25-60%. Relative humidity levels below this range can cause irritation and levels above may cause feelings of discomfort.
Moisture and Dampness
In relation to humidity, moisture in the air will condense on surfaces with temperature below the dew point temperature—the temperature at which some of the water vapor will convert to liquid—of the surrounding air. The World Health Organization (WHO) identifies dampness in indoor environments to be hazardous to human health. Moisture on surfaces can promote mold and fungal growth within a building, leading to exposure and health impacts including respiratory symptoms and infections, such as coughing, wheezing, and Bronchitis.
Dampness is present in 10-50% of buildings around the world and is a common complaint amongst building owners in wet climates such as Vancouver. RDH has conducted multiple MURB assessments and has found a correlation between indoor dew point temperature and the prevalence of fungal growth and condensation in apartment suites during the heating season (winter).
How do we identify air quality concerns and find solutions for them?
In order to determine the air quality of a building, we must continually monitor its temperature, relative humidity, and CO2 concentrations. Then, comparing air quality with measurements of airflow can be used to identify deficiencies and potential solutions.
The following case study completed by RDH illustrates how indoor air quality monitoring can be used to identify program areas with building performance. Over the course of a year, RDH monitored a high-rise MURB with a pressurized corridor and intermittent exhaust within the suites. The building layout consists of three suites per floor typically occupied by two residents.
RDH found that CO2 concentrations varied significantly with time due to changes in occupancy patterns and airflow rate. Variations are also seen between different rooms in the suite indicating variability of the ventilation system effectiveness. In addition, the following graph shows the significant air quality differences between the lower and upper floors of the building.
The disparity in flow rate and indoor air quality was found to be divided by location in the building with upper floors having better air quality than lower floors. This indicates an imbalance of air supply servicing different spaces. Measurements of temperature and relative humidity showed that the lower floors had elevated dew point temperatures associated with fungal growth and condensation for a significant fraction of the time during winter months. The poor distribution of ventilation shown in this building is unfortunately a common representation of many other low to high-rise MURBs with a pressurized corridor system.
How can we improve air quality in our building?
Air quality issues are common in many buildings and may lead to detrimental health effects among occupants. Therefore, finding ways to improve air quality is crucial. Some of the ways we can improve air quality and increase the amount of ventilation air reaching all suites include:
- Improving the existing system, such as rebalancing the airflow
- Preventing local outdoor sources, such as idling vehicles near ventilation intake
- Using an air filtration system to actively remove particles
- Changing the system design through a retrofit, such as replacing the pressurized corridor system with a new suite-level dedicated ventilation system (illustrated in the figure below)
Wondering which intervention would work best for you and your building? At RDH, we can monitor your building to determine the air quality and propose a unique solution. Contact one of our offices today.
To read the full version of this blog post, see Technical Bulletin No. 9 – Air Quality in Multi-Unit Residential Buildings.

