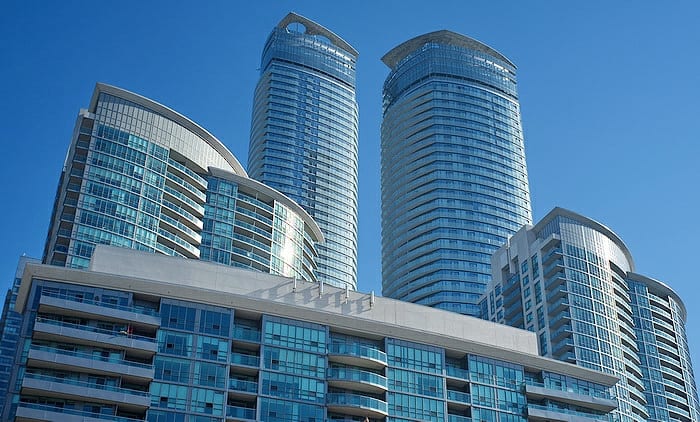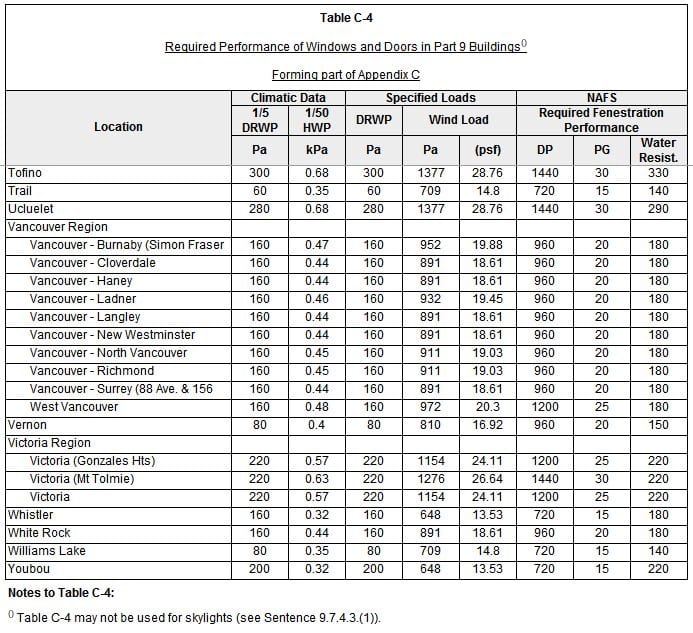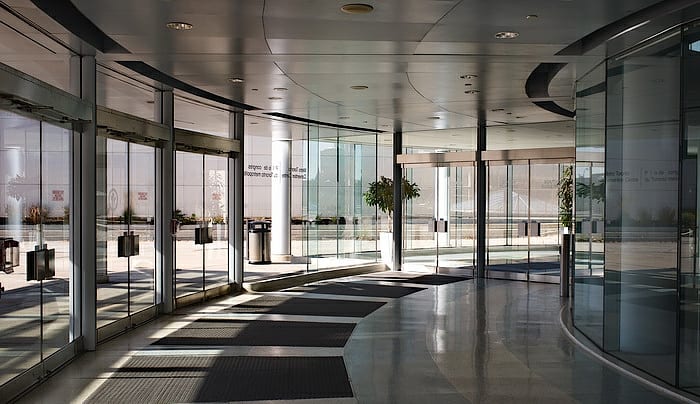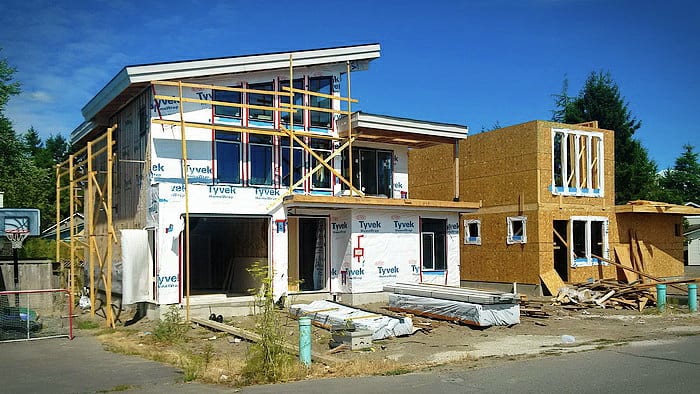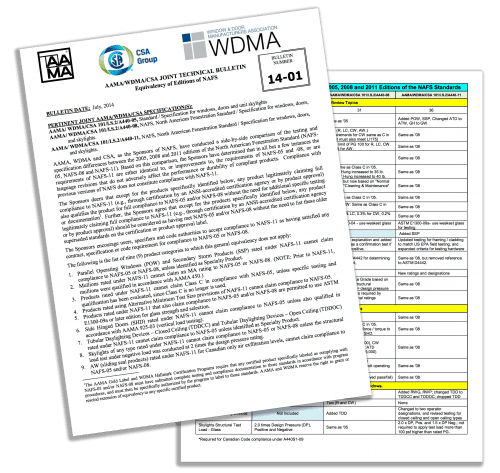BC Building Code Revision 8 took effect December 11, 2015 and largely deals with the appropriate use and limitations of NAFS and the Canadian Supplement for fenestration products in Part 5 and Part 9. For the most part, the changes are intended to better articulate the intent of the code, which was not always clear in the language of the 2010 National Building Code of Canada (NBCC), and to this end subsections 5.10.2 and 9.7.3 – 9.7.5 have been substantially rewritten.
Perhaps the most striking change seen in Revision 8 relates to how Performance Grades are to be determined for Part 9 buildings up to 10 m in height. The use of the Canadian Supplement is no longer required and in its place we find a new Table C-4 listing minimum Performance Grades for BC municipalities for which there is climate data in the code. Local authorities no longer have the ability to require the use of Performance Grades greater than the minimum values in Table C-4 for low-rise buildings such as single family homes.
These changes will be welcome to many who have long felt code expectations for structural and water performance of windows and doors were unreasonable. They will also cause consternation for those who have invested heavily to develop products to meet the higher performance requirements introduced to the BC Building Code several years ago.
Background
In the fall of 2014, the BC Building Safety and Standards Branch began informal consultations with code stakeholders to address frustrations related to NAFS compliance in the province. These consultations led to a public review of proposed code changes between June 4 and 25, 2015. The final changes were included in Revision 8, which was adopted November 17, 2015, and took effect December 11, 2015.
To those who participated in the public review, the changes do not come as much of a surprise. However, one never knows the outcome of the public review process until the code change is published. On December 16, 2015, the Office of Housing and Construction Standards, Building and Safety Standards Branch, presented a public webinar to explain the changes. Links to the revised code language, the webinar presentation slides, and an audio recording of the webinar are provided further below.
Where can I find the code changes?
For subscribers to the online edition, the changes are already in place. For owners of the printed edition, or for anyone who wants to see changes in the context of the original code language, you can download a copy of the Revision 8 document here or from the Errata & Revisions page of the BC Codes website. Update: an official summary of the changes is presented in Information Bulletin B16-01 from the Building Safety Standards Branch, dated March 14, 2016.
Highlights of the Revision 8 changes
Below is a summary of the main changes applicable to fenestration under selected headings. Description of the changes is based on both the mandatory code language and the relevant portions of the Appendix, many of which have also been revised or amplified.
Part 5 changes clarify application of NAFS and the Canadian Supplement to large buildings
Subsection 5.10.2 has been significantly revised to make it clear that use of NAFS and the Canadian Supplement is not mandatory, but it may continue to be used by building designers and window manufacturers if they wish. It also recognizes that the terms “windows, doors and skylights” do not encompass all fenestration products, and introduces the term “other fenestration products” to address “products outside the scope of NAFS.” There is no longer any mention of site-built products in Part 5.
The code now explicitly allows design values for products within the scope of NAFS to be determined using the methods in Section 5.2 in place of the simplified methods provided in the Canadian Supplement. (Many code users did not realize that the Canadian Supplement already allowed this as the provision was not easy to find.) This is in response to concerns raised by some fenestration engineers who noticed that the simplified methods returned significantly higher design pressures than conventional engineering calculations for most buildings.
These changes to the BC Building Code (BCBC) support what I have been advocating as the intent of Section 5.2 of the BCBC prior to Revision 8 and the 2010 NBCC on which it is based—an intent that I articulated in an earlier blog post titled “NAFS in the Code—Part 5.” I would urge anyone interested in understanding the appropriate use and limitations of using NAFS under Part 5 to read that post.
The code also now declares that fenestration products required to have a fire-protection rating are exempt from having to comply with the air-water-structural performance requirements of subsection 5.10.2 in its entirety (sentence 5.10.2.1.3). In my view, it would be wiser to limit the scope of the exemption to Appendix note A-5.10.2.1.(3), which refers only to the airtightness and watertightness of wired glass in steel frames.
New information on the merits of field testing has also been added to the Appendix, in A-5.10.2.2.
Sweeping changes to application of NAFS in Part 9
Subsections 9.7.3, 9.7.4 and 9.7.5 have been substantially revised, with the original subsections 9.7.4 and 9.7.5 repealed and replaced with entirely new language. There were problems with each of these subsections that led to widespread misunderstanding of code intent, and it is safe to say that the national code language was not very well drafted. The changes found in Revision 8 reorganize and restate the performance requirements, and, in my opinion, do a better job of clearly articulating the code intent.
The new subsection 9.7.4 goes beyond restating the original code requirements to introduce a new Table C-4 providing minimum Performance Grades for buildings no taller than 10 m in height with values considerably lower than those determined using the simplified methods of the Canadian Supplement.
Subsection 9.7.5 now deals exclusively with resistance to forced entry. There is no longer any mention of site-built products in Part 9.
A more detailed discussion of these changes can be found below, organized by specific subsection.
9.7.3 General
Article 9.7.3.1, formerly titled “General Performance Expectations,” has been gutted. Only sentence 2, concerning skylight snow loads, remains.
9.7.4 Design and Construction
Two compliance paths: NAFS testing, and Part 5. Two compliance paths for air-water-structural performance are introduced: conformance to NAFS and the Canadian Supplement, or Part 5. In this context, Part 5 can only mean design and construction to Subsection 5.1.4 (structural design), Section 5.4 (limit air leakage) and Section 5.6 (limit water penetration). Technically, design and construction to Part 5 does not require the design to be performed by registered professionals, though on large buildings registered professionals are employed for this purpose.
Limited Water doors. Clarification is provided about where Limited Water doors may be used:
- Doors that separate a dwelling from an unconditioned storage garage or a carport.
- Exterior doors that comply with the code’s accessibility requirements (800 mm clear opening, no-step sill, low handle height and operating force, and door swing area).
- Exterior doors in locations that are not required to have a head flashing according to sentence 9.27.3.8.(3). These are locations where the horizontal overhang projection of the eave of a roof is four or more times the vertical distance from the underside of the eave to the top of the trim over the door opening.
Lower Performance Grades for low-rise buildings. Windows and doors in buildings no greater than 10 m in height (measured from grade, and excluding roof-top enclosures for machinery, stairway, or service rooms) may now conform to Performance Grades and water resistance values in a new Table C-4 added to Appendix C, instead of the values in the Canadian Supplement. For low-rise buildings using this table there is no longer a need to distinguish between rough or open terrains, though we are assured that the values are based on open terrain exposures.
The design pressures and minimum Performance Grades in Table C-4 are significantly lower than values determined according to the current edition of the 2009 Canadian Supplement. While significantly lower, according to the BSSB webinar these values are safe to use as they have been computed according to Part 5 formulas for open terrain conditions, and therefore apply to fully exposed low-rise buildings, even those facing water on shorelines.
Water penetration resistance ratings in Table C-4 are also lower, as now 1/5 year driving rain wind pressure (DRWP) values are used for Part 9 buildings, as in the old CSA A440.1 User Selection Guide, while 1/10 year DRWP values continue to be used for large buildings.
A portion of this table, reformatted from the online version of the code, appears below.
Skylight design pressures will continue to be based on the Canadian Supplement, with driving rain wind pressure (DRWP) loads selected from the tables in the Supplement, in place of those in the code.
It is important to remember that local authorities retain the ability to determine the applicable climate data within their jurisdiction. Langford, BC, for example, requires use of Victoria – Mt. Tolmie climate data, so in Langford the Victoria-Mt. Tolmie Performance Grades from Table C-4 need to be used.
9.7.5 Resistance to forced entry
This subsection now deals with forced entry only, and coherently combines both test-based and prescriptive forced entry provisions. There is no change to forced entry resistance requirements, but it is clear that the prescriptive requirements apply to products that are not NAFS tested, such as products complying with air-water-structural requirements under Part 5.
9.7.6 Installation
As before, the installation of windows, doors, and skylights must conform to manufacturer’s instructions, if those are provided. However, sentence 9.7.6.1.(2) is amended to say that in case of conflict between those instructions and the code, the provisions of the code shall govern.
Part 4 and Part 9 changes recognize ASTM E1300 for structural design of glass
The structural design of glass for vertical and sloped exterior glazing may now be determined with reference to ASTM E1300 as an alternative to CGSB 12.20. Both standards are now referenced for this purpose in articles 4.3.6.1 and 9.6.1.3.
The CGSB standard has not been updated since 1989, and there have been many developments in laminated glass products since that time that it does not address. The glass design software options for ASTM E1300 are also more useful than the software available for CGSB 12.20. The 2015 NBCC will also recognize the use of ASTM E1300 nationally.
The NAFS standard requires glass to be designed on the basis of whatever building code is in effect in the jurisdictions in which NAFS tested products are sold. The recognition of ASTM E1300 gives Canadian designers an additional and valuable tool for this purpose, and removes any question of whether US designed and tested products comply with Canadian code requirements for the structural design of glass.
As the scope of ASTM E1300 is not as broad as CGSB 12.20, the older standard will still be required for applications ASTM E1300 excludes itself from, such as balustrades, glass floor panels, aquariums, structural glass members, and glass shelves.
Intended and perhaps unintended changes in glass section 9.6
Section 9.6 is amended to clarify that it applies to the design of glass in all windows, doors, and skylights, in addition to interior glass applications. Previously, and in the 2010 NBCC, article 9.1.6.1 (titled Application) referred only to indoor applications and site-built exterior products. A more radical change was made to the Appendix, however, where the Minimum Glass Area Tables in A-9.6.1.3.(1) have been entirely removed. These tables provided window and door manufacturers with prescriptive glass designs that did not require calculations or familiarity with the CGSB 12.20 standard on which they were based. Based on comments made during the December 16, 2015 webinar introducing the code changes, it is possible the deletion of these tables was an error. As the glass designs in these tables were based on the CGSB 12.20, I see no reason why manufacturers should not continue to use them if they wish, as A-9.6.1.3.(1) made it clear they were based on the glass design methodology recognized by the code.
The big question
The big question on the minds of many, is: how do we apply Part 5 in place of NAFS testing? A number of webinar participants asked that question via text comments to the presenters. Unfortunately there are no clear-cut answers to that question yet.
It is clear that the code expects all exterior fenestration products to provide suitable resistance to air leakage, water penetration, wind and other structural loads. At dwellings units (Part 3 or Part 9) it expects them to provide forced entry resistance as well. The question is, how do you do that apart from NAFS testing? Is engineering required? Not necessarily, was the answer from the webinar presenter. (While the code does not require engineering, municipality bylaws might.)
The clarification that measures other than NAFS testing may be used to demonstrate compliance with these requirements is welcome. It is not practical to pre-test custom, one-off windows or doors. If the code recognized NAFS testing only, it would stifle design innovation as manufacturers could only sell pretested products from mass-produced product lines. There are also products that are simply too large or otherwise impractical to test in the lab. The recognition that the code allows measures other than NAFS testing to qualify the air-water-structural performance of products opens the possibility of using engineering methods, combinations of lab and site testing, or relying on testing performed to other standards, possibly in other countries, to establish product performance.
We already utilize such methods on our large buildings, generally under professional oversight. We will just have to figure out how to do that on small, low-rise buildings built under Part 9.
If you have some good ideas for how to do that, I invite you to post them in the Comments to this blog post.
Where to get more information about BCBC Revision 8The Building Safety and Standards Branch has made the following resources available to help code stakeholders learn about the changes: You can listen to the audio file of both presentations here. These resources are also available on the Building Code Presentations and Webinars page of the BC Codes website. |


