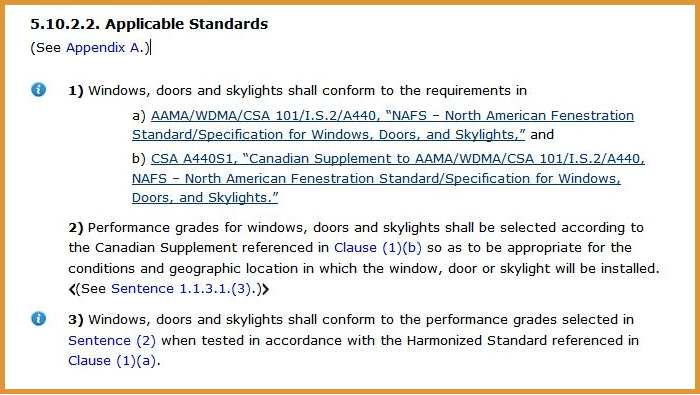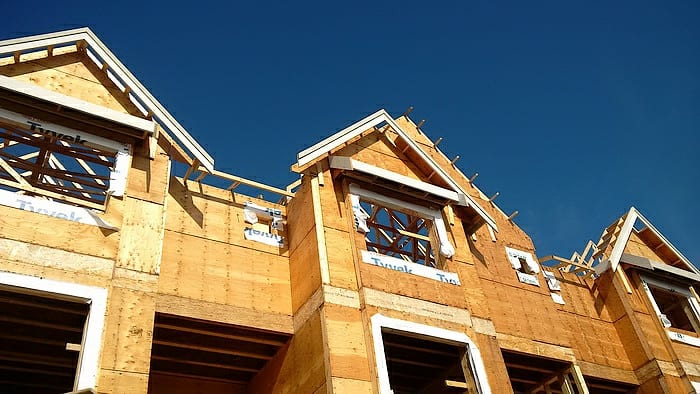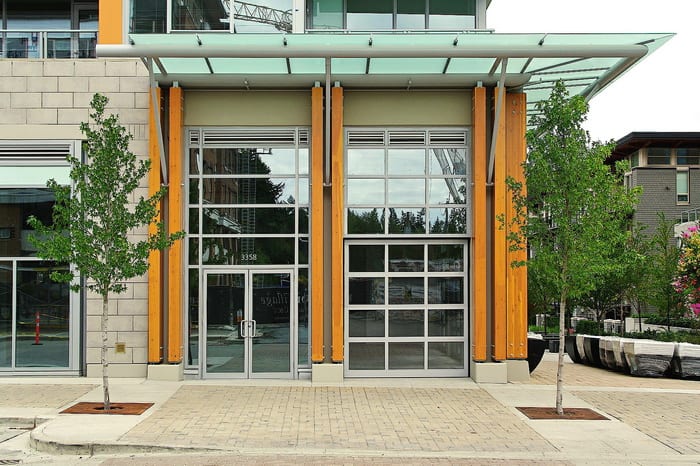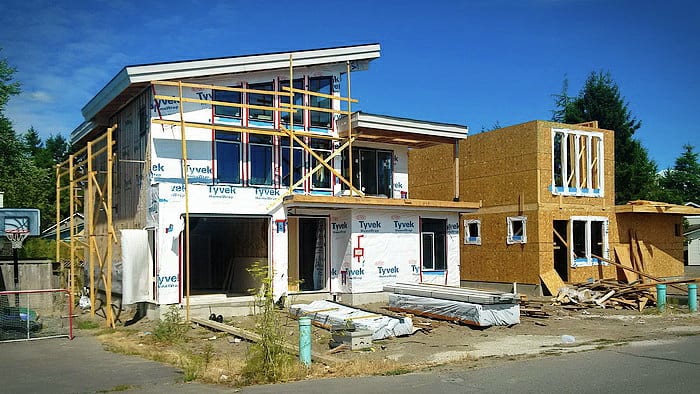The first mention of the NAFS standard is in Part 5 of all Canadian building codes. The wording and the context are significant and tell us a lot about how the Code writers intended the standard to be used.
NAFS in Part 5
Part 5 of the Code, titled “Environmental Separation”, deals with the design of the building enclosure to ensure it is an effective and durable barrier between indoor spaces and the exterior environment. Part 5 compliance is primarily the responsibility of the architect, but is commonly delegated, to a greater or lesser extent, to registered professional engineers.
The objectives of Part 5 are also embedded in the “acceptable solutions” of Part 9. While registered professional architects and engineers are not required for one and two family homes, challenging situations are often resolved with the assistance of engineers working under the guidance of other parts of the Code, such as Part 5. As we will see in a subsequent post, Part 9 explicitly allows the use of Part 5 to qualify the performance of fenestration products in addition to the use of NAFS and the Canadian Supplement. For this reason, understanding Part 5 fenestration requirements is also important for those occasions when design according to Part 5 is used to solve problems in Part 9 buildings.
Air-water-structural performance
Subsection 5.10.2 is devoted to Windows, Doors and Skylights, and within it article 5.10.2.3 lays out the Code’s requirements for three properties the industry refers to as “air-water-structural” performance, sometimes abbreviated as AWS. Here’s how it looks in the online version of the BC Building Code:
Let’s decode the text of this article.
First of all, notice that sentence 5.10.2.3.(1) says that “Windows, doors and skylights and their components shall be designed and constructed in accordance with” the listed provisions in clauses 5.10.2.3.(1)(a) and (b). This sentence refers to the obligations of the architect and professional consultants working under the architect as members of the design team. These design professionals are charged with the task of selecting appropriate products, designing their installation into the building enclosure, and taking all necessary measures to ensure the installed windows, doors, and skylights, provide an effective barrier to air infiltration, water penetration, and are able to resist all structural loads, and the effects of those loads. (In the province of British Columbia, design professionals confirm they have fulfilled these obligations through documents known as Letters of Assurance.)
It is reasonable to understand the term “designed and constructed” as including the interface with adjacent assemblies, an interpretation supported by the 2015 NBC appendix note for this article. This obligation applies to all fenestration products, whether or not those products are within the scope of NAFS. This obligation was present in the Code before the adoption of NAFS.
Clause 5.10.2.3.(1)(a) goes on to list the specific provisions of the Code that guide design professionals in these tasks:
- Article 5.1.4.1 is titled “Structural and Environmental Loads”, and provides guidance on the structural design of fenestration and its anchorage to the building
- Section 5.4, titled “Air Leakage”, deals with the need to control air leakage through the enclosure
- Section 5.6, titled “Precipitation“, deals with the need to control rain water penetration through the enclosure
Clause 5.10.2.3.(1)(b) introduces us to NAFS. Specifically, it limits the use of NAFS and the Canadian Supplement to products within the scope of NAFS, which is discussed under the heading “Applicable Standards” in article 5.10.2.2:
What is the place of NAFS in Part 5?
It is significant that the Code clearly applies NAFS only to products within its scope. This is logical, as NAFS applies to only a subset of the fenestration products that are to be designed and constructed for air-water-structural performance. (The subject of products within or outside the scope of NAFS was the focus of this recent post on the NAFS in Canada blog.)
From the specifications I see, I get the impression that many specifiers read article 5.10.2.2 and don’t read any farther. I see specifications calling for products such as curtain wall, sloped glazing, commercial entrances and steel doors—just some of the products explicitly outside the scope of NAFS—to have NAFS tested Performance Class attributes, and to be labeled for compliance to the NAFS standard. This reflects a lack of understanding of both the NAFS standard and of the Code, and creates difficulties for the manufacturers and glazing contractors who have to painstakingly explain, when awarded contracts, why these products are not pretested to NAFS.
Does NAFS testing alone address Part 5 air-water-structural performance?
From studying the Code alone, without also studying NAFS, one could get the impression that NAFS testing and labeling is sufficient for fenestration products within the scope of NAFS to comply with all Part 5 requirements. Take, for example, the intent statement for article 5.10.2.3: “To direct Code users to the two applicable sets of requirements in Part 5 for the design and construction of windows, doors and skylights.” While it is true that both sets of requirements are applicable—engineering design for air-water-structural requirements, and testing to NAFS and the Canadian Supplement—you might reasonably conclude the two are equivalent. I submit they are not.
If we accept that our obligation under Part 5, and specifically article 5.10.2.3, is to address the performance of the installed product, then we have to consider whether NAFS testing does so. Unfortunately the standard explicitly excludes installation and anchoring methods from its scope. The NAFS clause dealing with test specimen installation reads as follows:
These tests are used to evaluate the performance of the fenestration product only and are not intended to test the performance of the installation, particularly the perimeter sealants between the fixture and the test specimen and the anchoring of the test assembly to the test fixture . . . . Evaluation of actual field installation details is not part of this Standard/ Specification (excerpt from Clause 5.2.5 of NAFS-08, Clause 9.2.5 of NAFS-11 similar)
In my experience NAFS testing provides considerably less assurance about the real-world performance of installed products than one might expect, and there are good reasons to question whether it is indeed an adequate substitute for Part 5 design, especially for Part 3 buildings. Here are five reasons why:
- NAFS testing for wind load resistance is based on the fallacy that one can separate the structural performance of a product from how it is anchored to a particular substrate. NAFS explicitly states that testing for Performance Grade is a test of the product and not the installation method. The test specimen installation language in the standard is so permissive that a large proportion of manufacturers anchor test specimens in ways that maximize performance ratings but could not responsibly be replicated in most buildings. In my view this makes NAFS tested performance ratings an unreliable indicator of real-world structural performance.
- Because NAFS testing excludes anchoring from its scope, a registered professional must still design the anchorage of fenestration products to particular building substrates in a way that accommodates expected building movements and deformations.
- NAFS structural testing evaluates only wind load resistance. However a fenestration product designed to Part 5 must also consider guard loads and human impact loads that affect windows with sills below guard height in most buildings.
- NAFS testing only qualifies the framing system, hardware and weatherseals, not the glass. Glass must still be designed by a registered professional.
- NAFS performance ratings are intended to validate the performance of the product only and not the installation method. So the NAFS tested Performance Grade reports the air and water tightness of the product to the edges of its frame only. While this is useful information, a Part 5 designer is also interested in the performance of the interface between the fenestration product and the wall. Additional measures such as professional review of installation detailing, field review, and possibly jobsite testing, will be required to verify what NAFS does not.
Relying on NAFS testing alone to qualify the air-water-structural performance of architectural fenestration is often impractical for another reason: the high cost of testing to qualify the many possible configurations of products with mullions.
NAFS labels apply only to pretested configurations. NAFS pretesting helps high volume manufacturers to prequalify standard product lines at the sizes and configurations in which they are commonly supplied. It is not practical to qualify building-specific custom product configurations on the basis of testing alone. Testing is costly and time consuming, and no manufacturer is likely to have pretested more than a fraction of the configurations found on many Part 3 window schedules. For this reason, Part 5 engineering is commonly used to qualify the structural performance of custom and untested configurations, a practice permitted by the Code, but not permitted under NAFS testing and labeling rules.
Lab testing is necessary to establish whether a product line has the desired Performance Class (when applicable), and the potential to achieve the air-water-wind load resistance of fenestration for a particular building. But project-specific Part 5 engineering is necessary to address guard loads and human impact loads, the structural design of glass, the mullion stiffness and reinforcing of untested configurations, and the anchoring and weather-sealing to specific building substrates in a way that accommodates anticipated building movements—none of which are addressed in NAFS testing.
Does NAFS change how we handle fenestration under Part 5?
For the products within its scope, NAFS does add significant new testing requirements for manufacturers.
But for building designers and specifiers, for the most part we carry on much as we did before. Yes, we do need to learn to use the new NAFS related terminology (Performance Class, Performance Grade), we do need to learn the distinction between products within and outside the scope of NAFS. And we do need to reconcile the use of the Canadian Supplement for determining Performance Grades with the more precise Part 4 methods that are used by engineers.
Whether products are inside or outside the scope of NAFS, we do as we have always done: we determine the air leakage and water penetration requirements for a particular building location, we select product types that we believe are appropriate for the nature and intended use of the building, we design fenestration interfaces with surrounding construction, and communicate the design and performance requirements by means of construction documents: drawings and specifications.
We describe performance attributes with respect to recognized industry test standards and design guides. In construction specifications we often (in BC, always) require the fenestration system, including glass and anchoring, to be designed by a registered professional engineer to accommodate all structural loads and the effects of those loads.
We review shop drawings and submittals. And to the extent we deem necessary, we supplement the review of submittals with project-specific laboratory and mockup testing, with field reviews during construction, and with ongoing jobsite testing for performance attributes we consider critical, such as water resistance testing of fenestration, including testing of the joints between fenestration and adjacent assemblies.
I would argue that in Part 5, the introduction of NAFS changes nothing, other than providing us with an updated standard that addresses the lab testing of a subset of available fenestration products that were not well covered by existing Canadian standards. The introduction of NAFS was not meant to supplant any of the other processes we followed to ensure Part 5 compliance in the past.
What are the implications for NAFS under Part 9?
Part 5 lays out the responsibilities of design professionals for the integrity and performance of the building enclosure. When there is a need to provide a more robust enclosure, to address custom and untested fenestration assemblies, or to address product types not covered under the NAFS standard, we are directed by Part 9 to Part 5. Understanding the limited role of NAFS and the Canadian Supplement under Part 5 is important for the application of Part 5 methods under Part 9.






