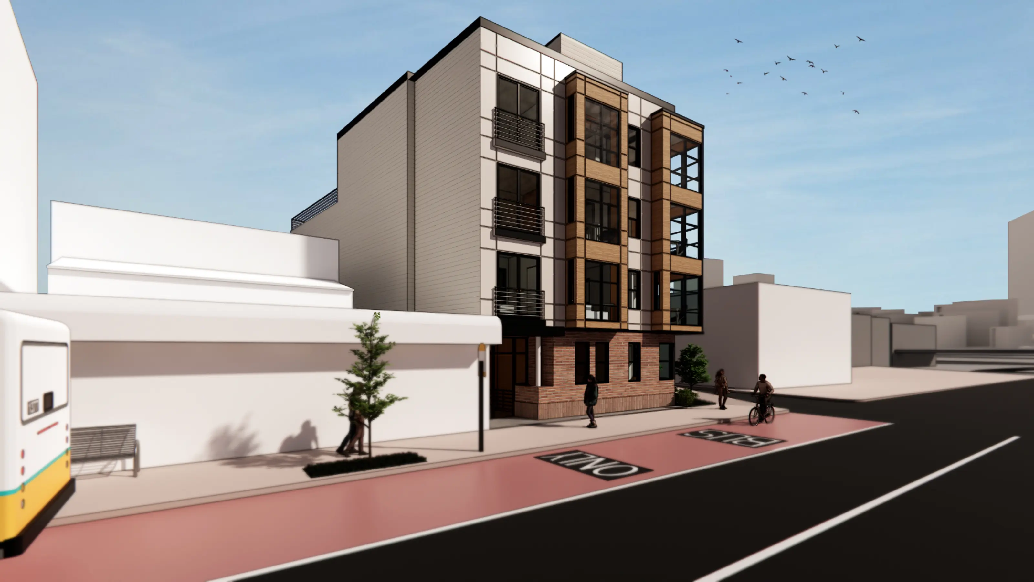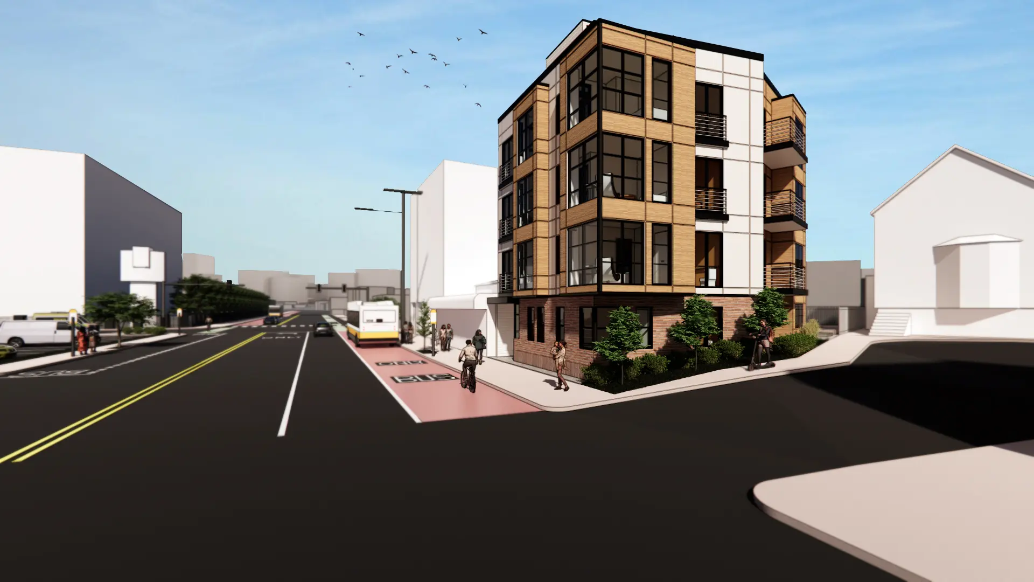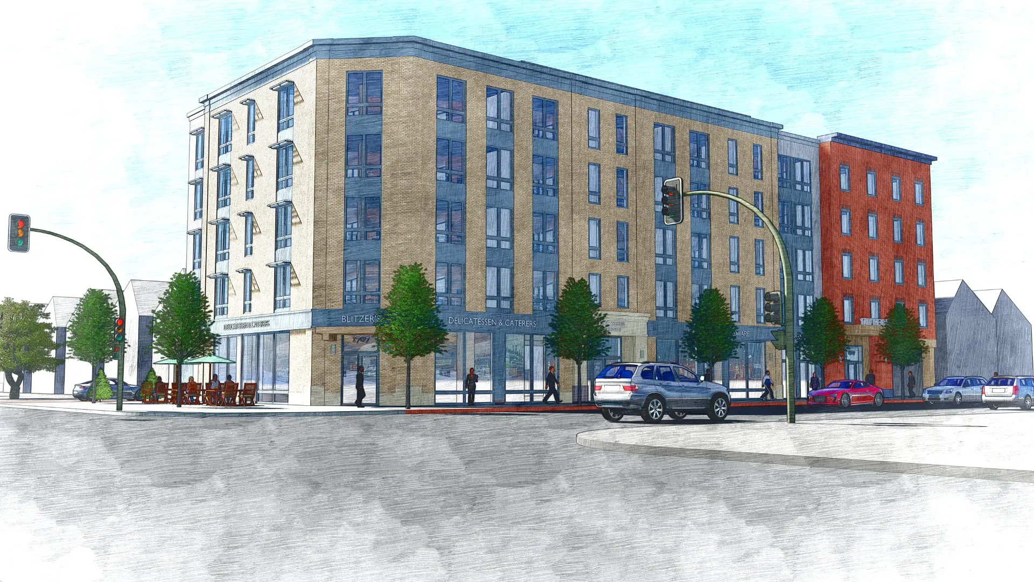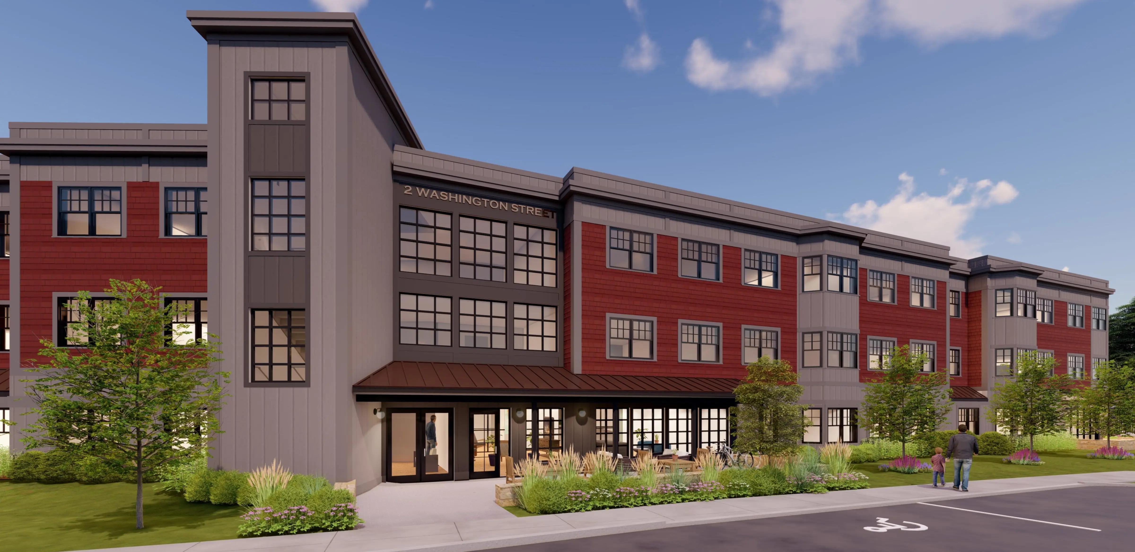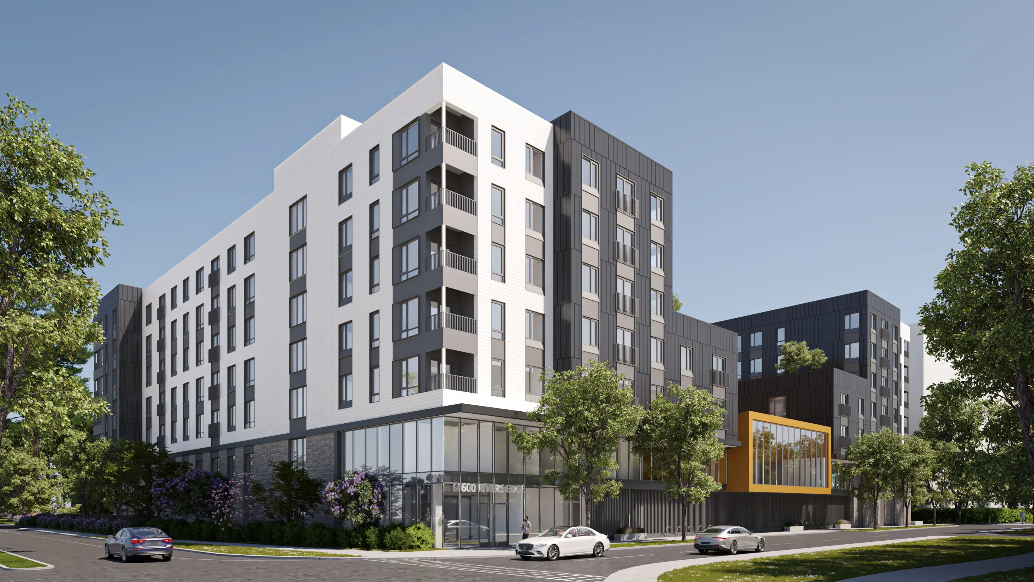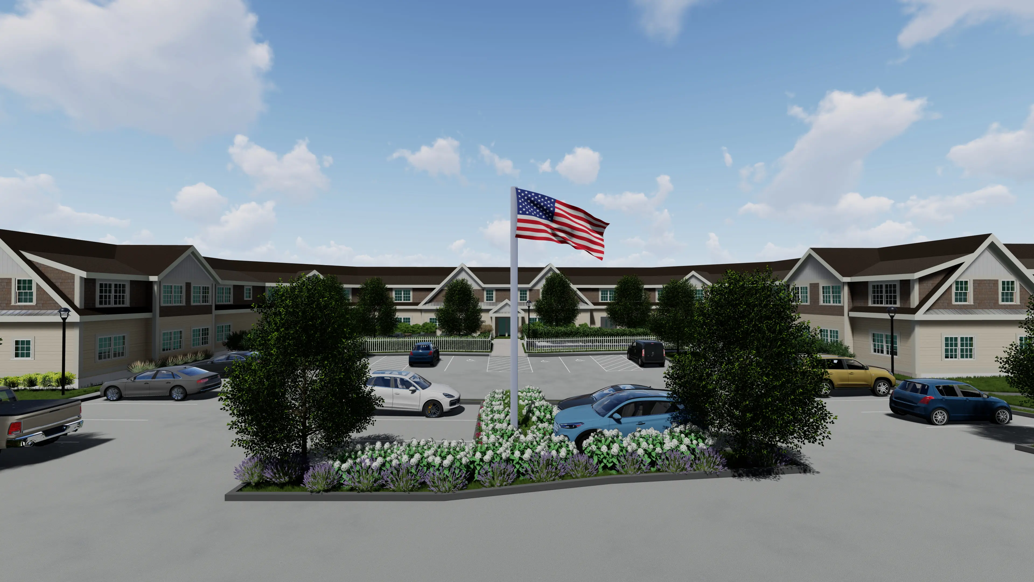The building is sited at a prominent street-facing corner, maximizing urban engagement and daylight. The design includes a basement with bicycle parking, a full-height elevator, and shared outdoor amenity spaces. Early architectural concepts explored multiple facade options, and a design was chosen utilizing red brick veneer on the first floor and a mix of wood and light paneling above, with continuous exterior mineral wool insulation for superior thermal performance. The roof is a flat TPO system, and the enclosure is carefully detailed to minimize thermal bridging, including thermally broken balcony and railing connections.
RDH conducted a comprehensive early-phase energy modeling analysis, confirming that the design is on track to meet Phius 2024 performance criteria. The model evaluated annual heating and cooling demands, peak loads, source energy, and airtightness. In addition to continuous exterior insulation, the building enclosure also features mineral wool batt insulation in stud cavities, triple-glazed windows, and a window-to-wall ratio of ~20% on the east and south elevations to optimize daylight while managing overheating risk.
Mechanical systems are decentralized, with Energy Recovery Ventilators (ERVs) in each suite and dedicated units for common and trash areas. Heating and cooling are provided by one-to-one air source heat pumps (ASHPs) with rooftop condensers. Domestic hot water is supplied by electric resistance storage heaters, and all appliances are Energy Star certified, including heat pump ventless washer/dryers. All plumbing and fixtures will be EPA WaterSense compliant.
1 Washington Street exemplifies a forward-thinking approach to sustainable urban housing, integrating advanced building science, thoughtful design, and compliance with evolving energy codes. The collaborative process between JtA and RDH positions the project to achieve Passive House certification, setting a benchmark for future developments in Somerville and beyond.
