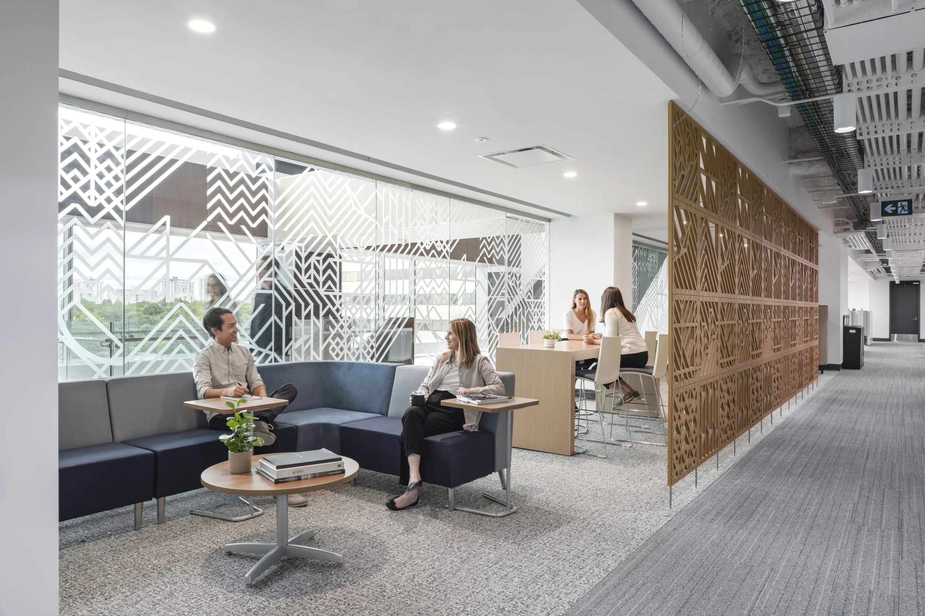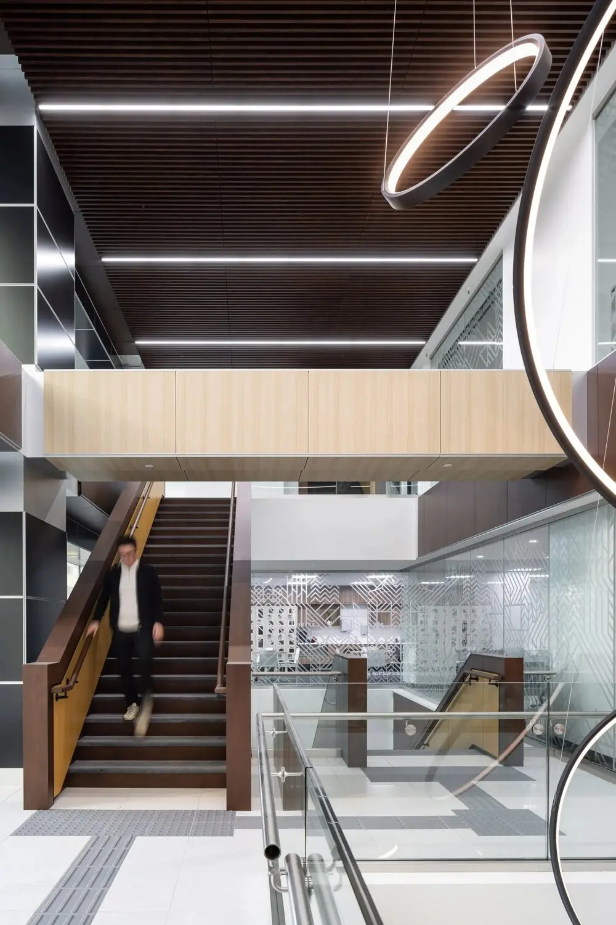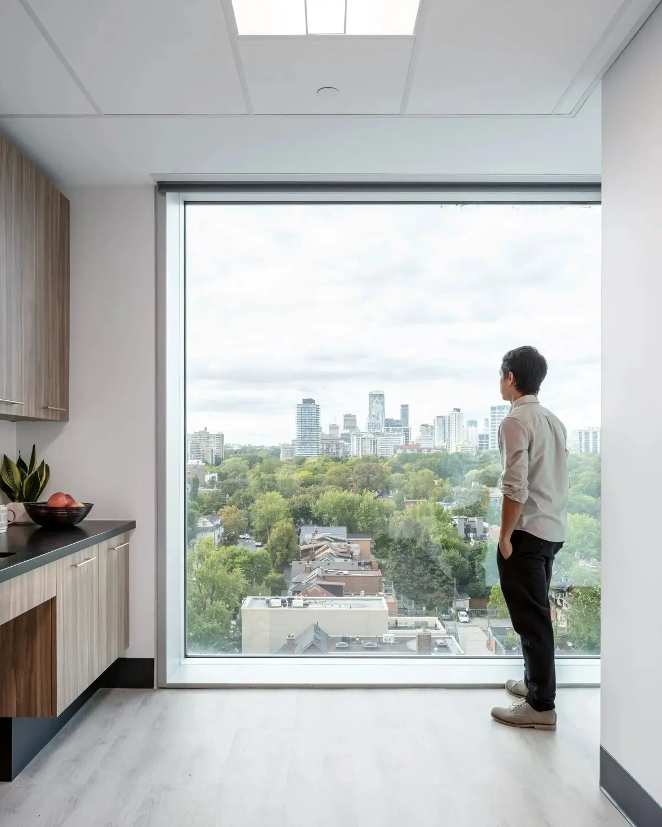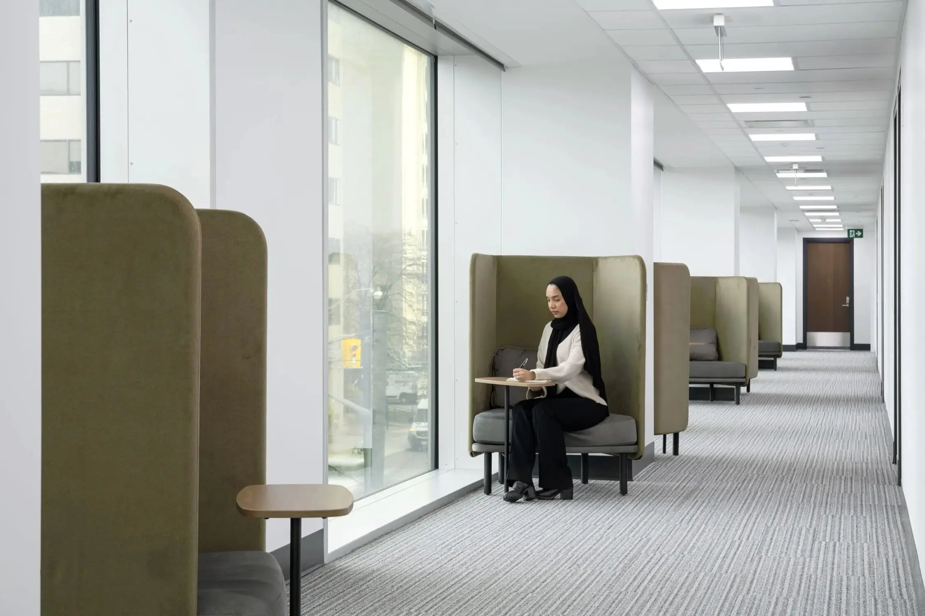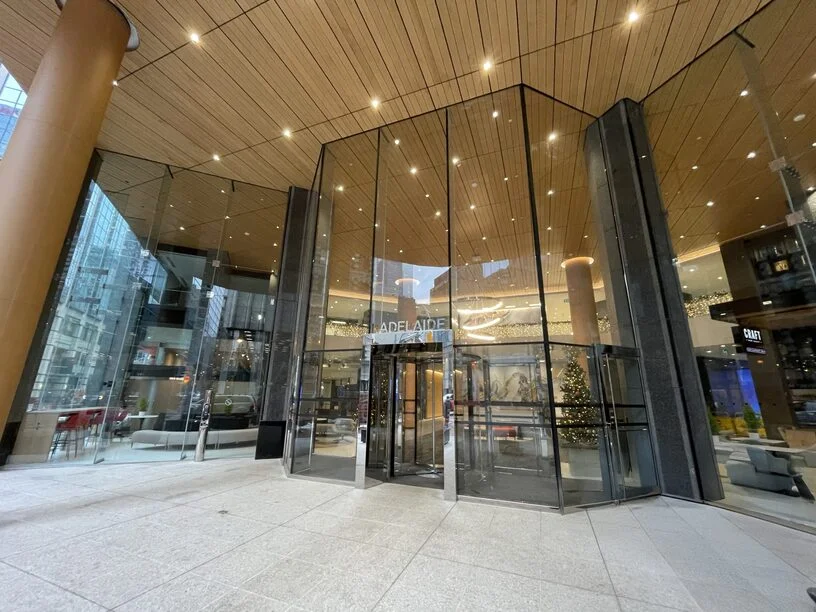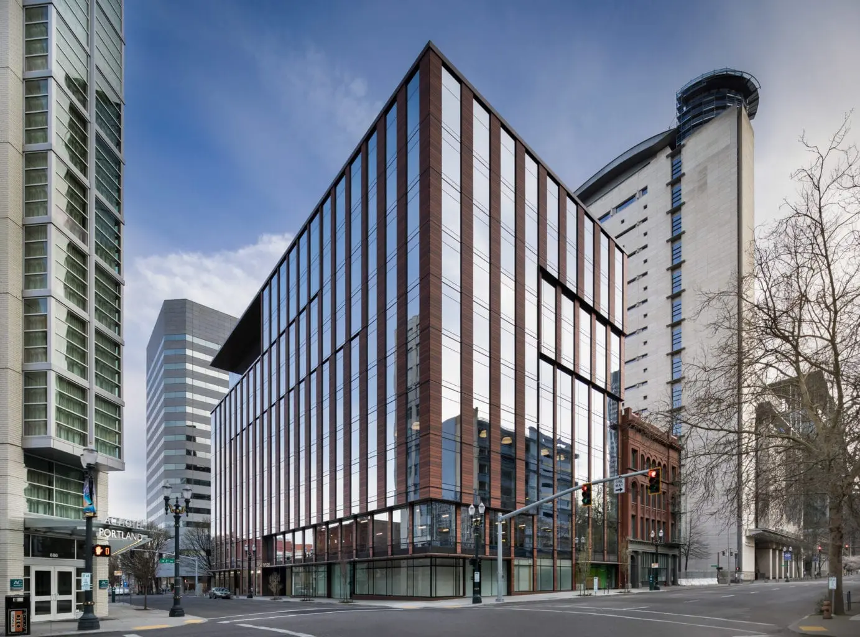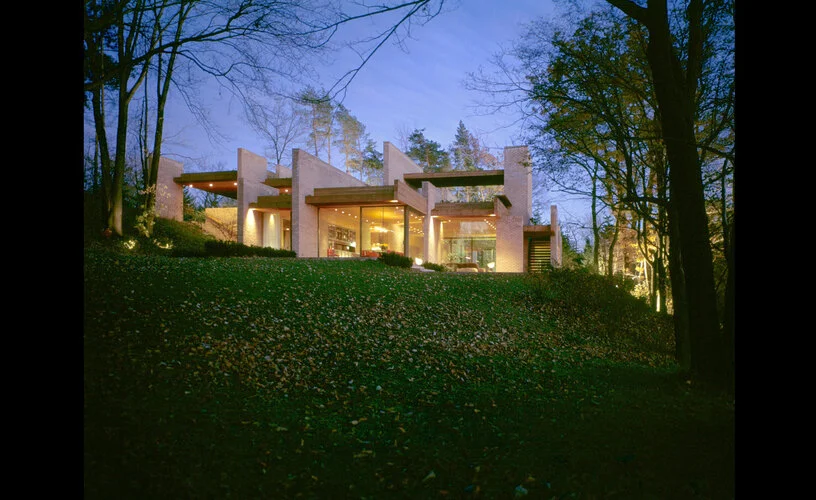From the beginning, our team played a crucial role as the building enclosure consultant. We initiated our involvement with a thorough review of wall assembly shop drawings and unitized curtain wall systems. These early evaluations saw that every component was engineered to meet performance standards and integrate seamlessly into the existing structure.
As construction advanced, RDH’s role transitioned into a hands-on, quality assurance function. We maintained a presence on site, conducting regular inspections to oversee the installation of the building enclosure. This approach enabled us to address any issues and maintain the high standards we set.
A key aspect of our work involved rigorous testing. We conducted air and water leakage tests on the large-format punched windows and unitized curtain walls to verify their performance. Additionally, we facilitated both mid-construction and end-of-construction air tightness testing, providing valuable insights into the effectiveness of the air barrier system.
We also coordinated the documentation for the LEED Enhanced Commissioning Credit and Durability Credit, contributing to the project’s green building certification.
RDH’s Energy and Climate team was instrumental in shaping the project’s energy design strategy. Our guidance helped steer the project towards its goal of reducing carbon emissions by over 80%. We advised on incorporating energy-efficient design elements that lowered energy consumption and operational costs.
Looking ahead, we developed a Measurement and Verification Plan to assess the building’s performance post-occupancy. This plan is designed to monitor the effectiveness of the energy-efficient features, ensuring they deliver the anticipated benefits and identify any areas for further enhancement.
The 25-55 St. Clair Avenue East project sets a new benchmark for building rehabilitation. It exemplifies RDH’s capability to tackle complex challenges and deliver high-performance, low-carbon solutions.
