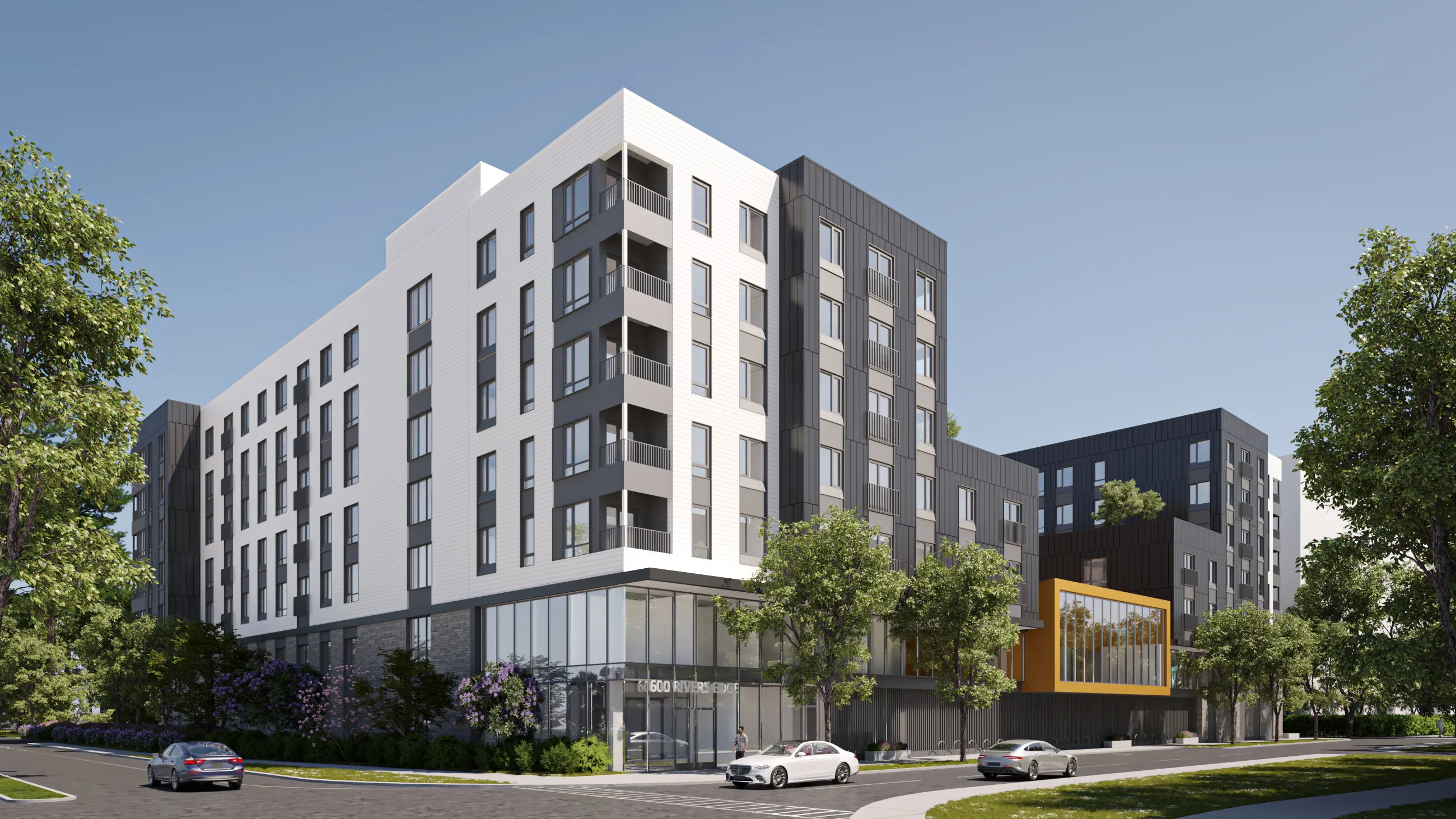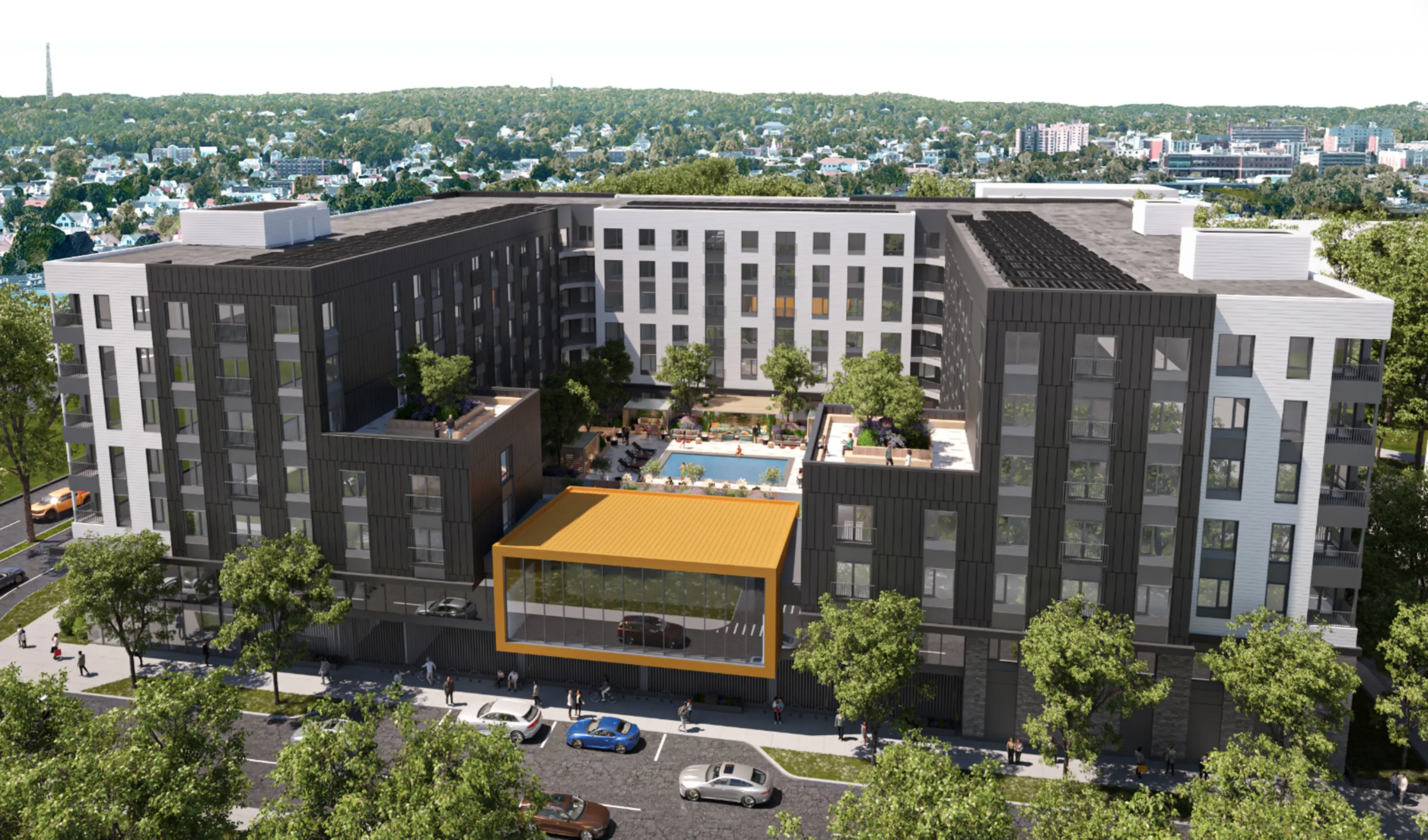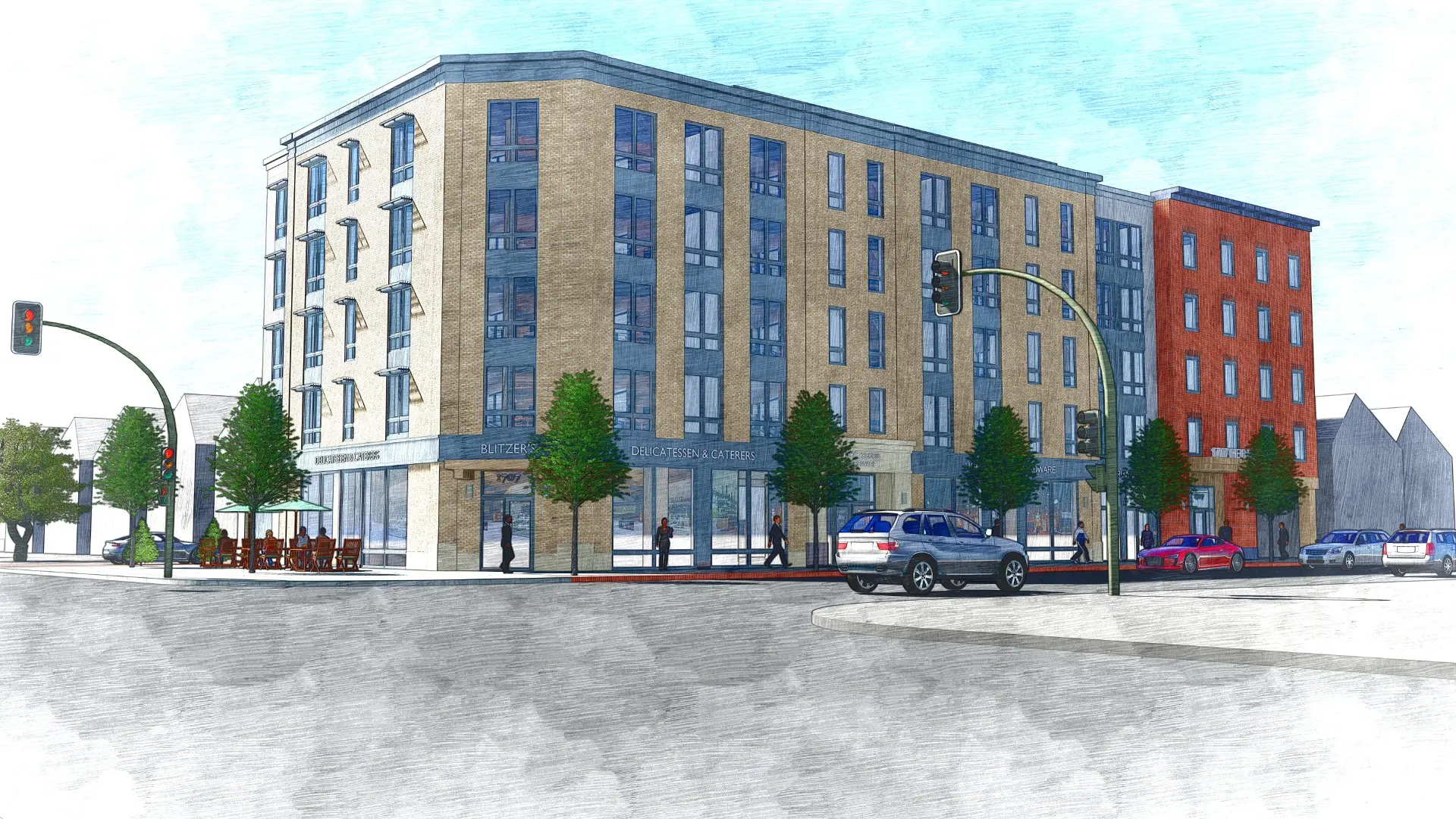Because Medford has adopted the Massachusetts Specialized Opt-In Stretch Energy Code, 600 Rivers Edge—a multi-family residential building over 12,000 square feet—is required to achieve Passive House certification to comply with the Energy Code.
The U-shaped building consists of 6 stories of residential and amenity space, an outdoor pool deck on the second floor, and above-grade parking at the main level. The design includes a steel structural system and cold-form metal framing (CFMF) with a brick rainscreen enclosure for the first story. The floors above are designed with wood framing and fiber-cement rainscreen cladding. Fenestration includes high-performance windows and doors designed to minimize thermal bridging and maximize natural light.
The Mechanical, Electrical, and Plumbing (MEP) system consists of decentralized all-electric air-source heat pump systems for heating and cooling each apartment. Common area heating and cooling will be provided by centralized heat pump units. Fresh air ventilation will be provided at the suite level with decentralized energy recovery ventilators (ERV) to supply constant fresh air to bedrooms and exhaust air from bathrooms and kitchens. Domestic hot water is supplied by electric storage tank water heaters.
RDH is leading an integrative design process as the Passive House and Enclosure consultant. The team began with a schematic design phase, a Passive House design charette to build consensus on key design decisions that influence building performance. Participants included RDH (enclosure and Passive House consultant), the MEP engineers, the architect, the structural engineers, the construction manager, and the owner. Using the agreed-upon design system basis, RDH then developed an early-phase Passive House energy model to inform the design.
During subsequent design phases, RDH has continued to provide integrated building enclosure and Passive House consulting, including drawing and specification reviews and regular energy model updates, helping the design stay on track for Passive House compliance as it progresses.
RDH is providing the building enclosure specifications as well as the Passive House specifications for the project. We will also support the construction phase by reviewing submittals and shop drawings, responding to RFIs and technical inquiries, and carrying out construction field review visits to observe enclosure work and document our findings in site visit reports.



