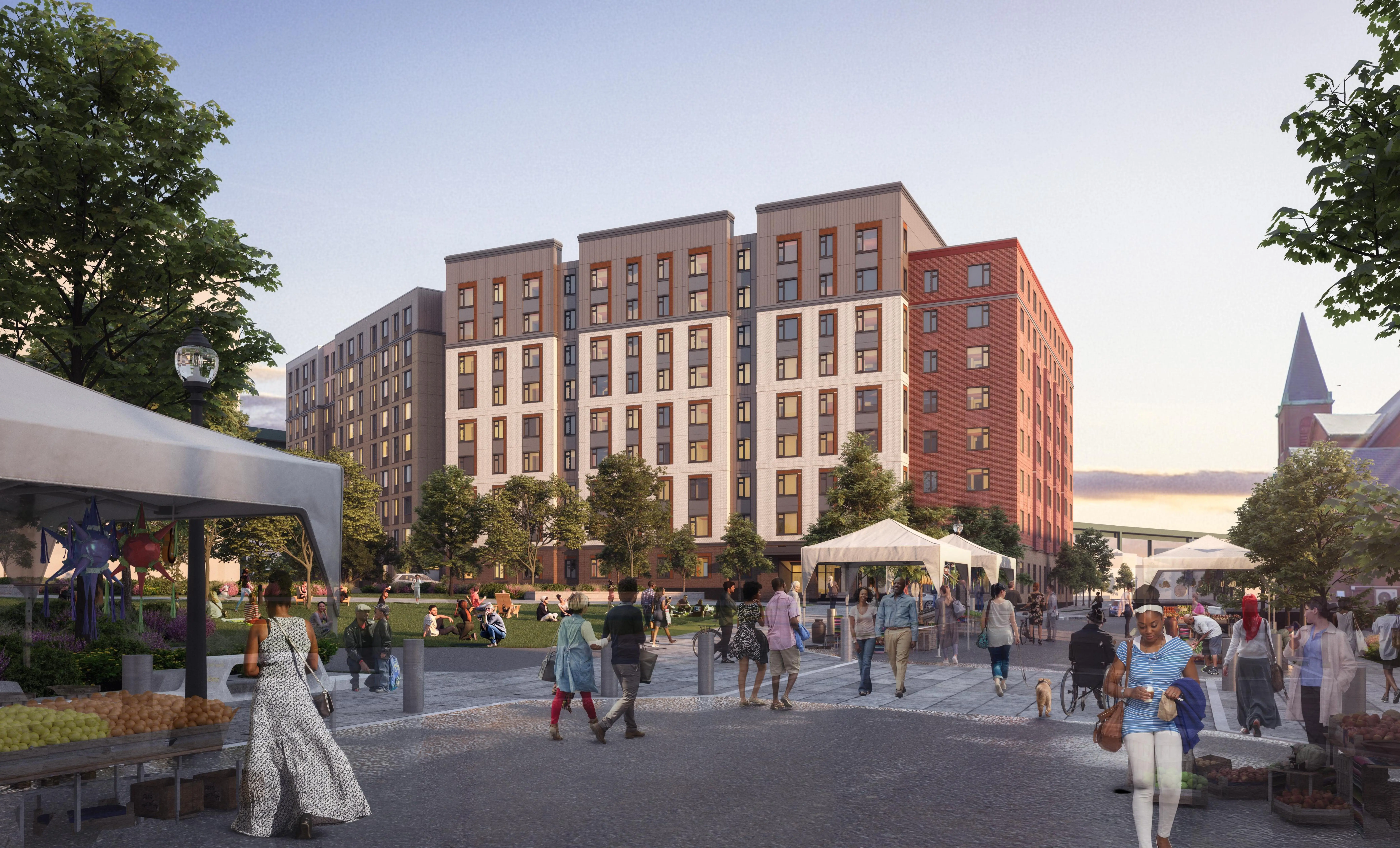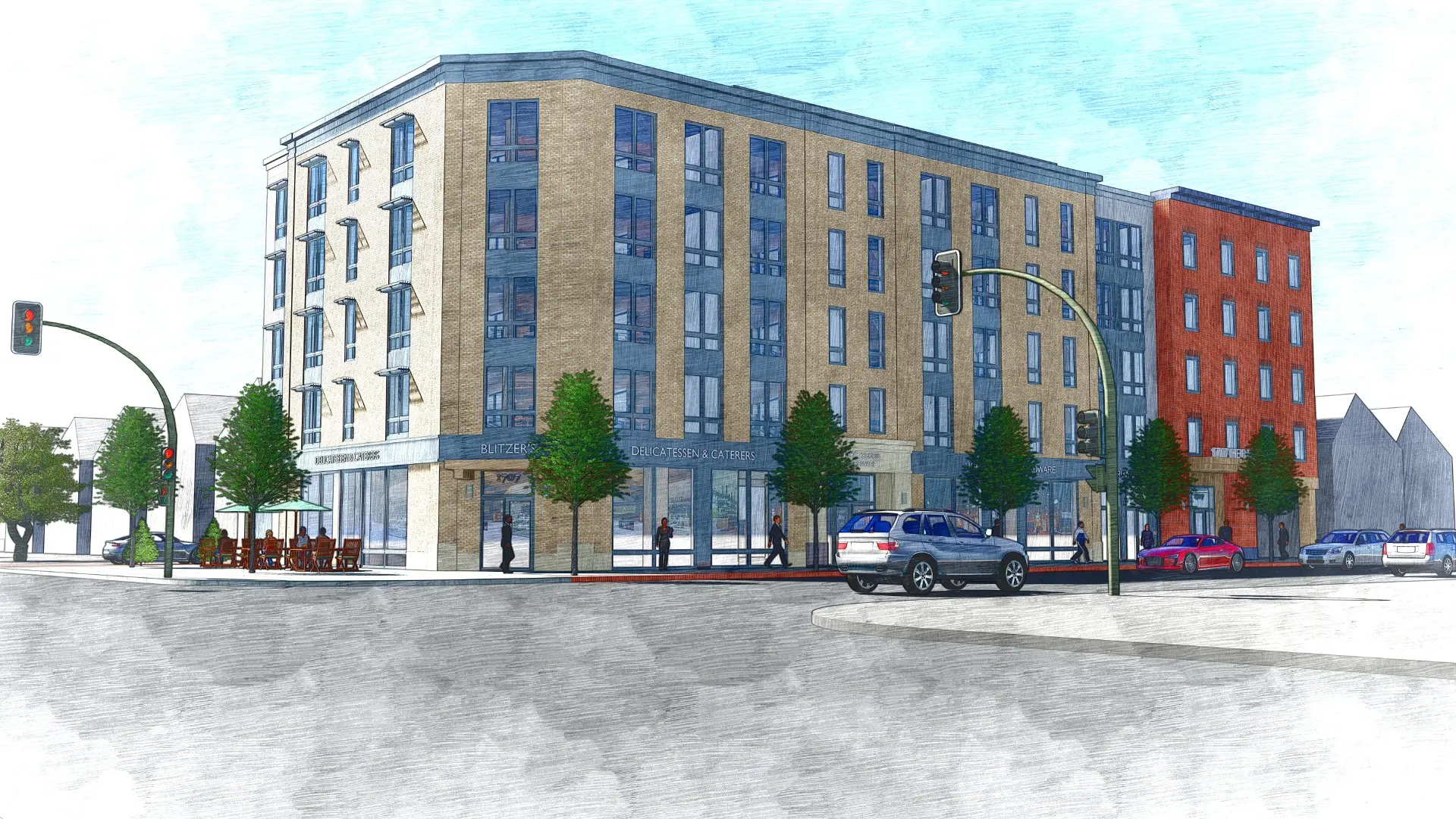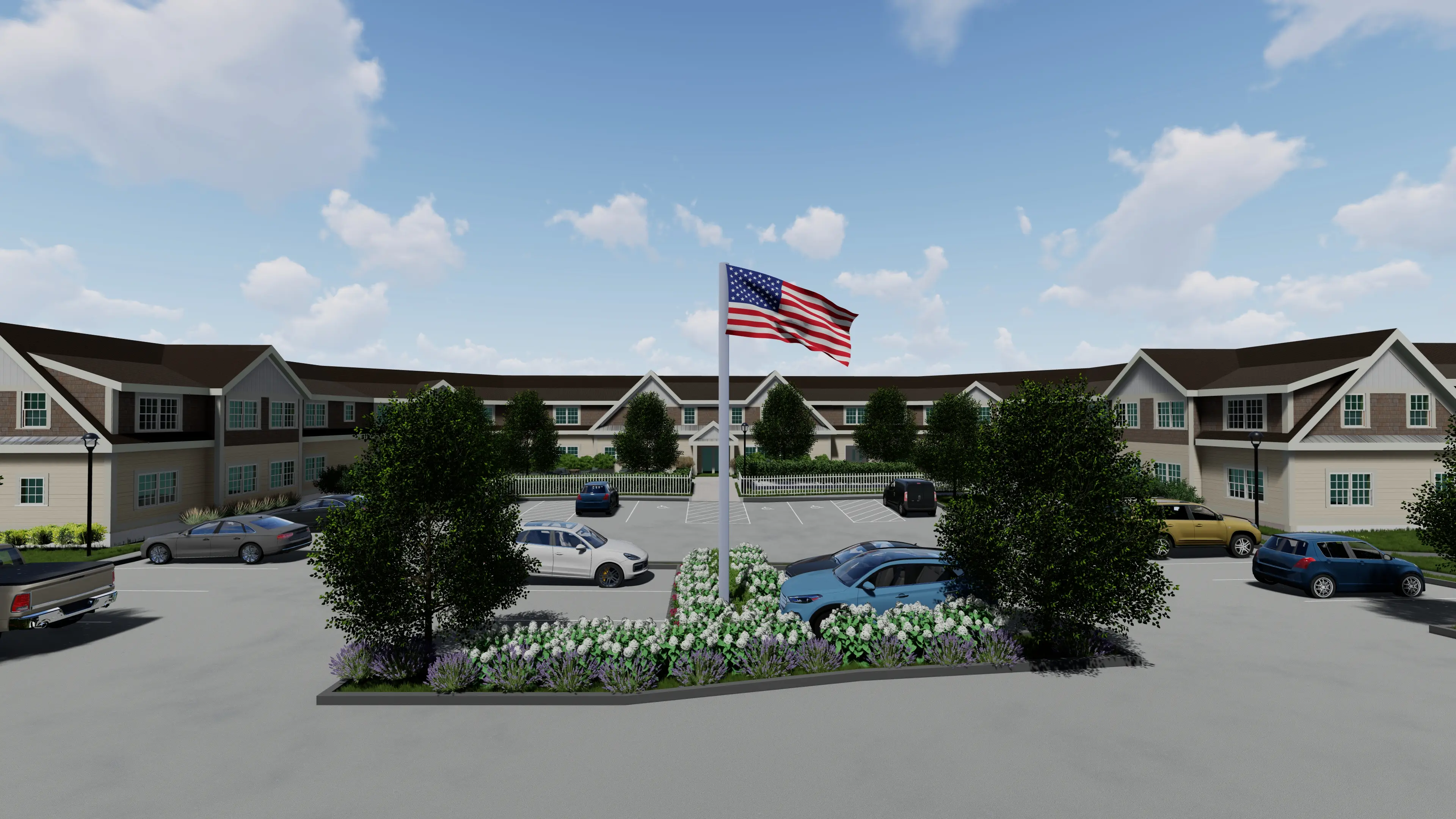While the full 26-acre redevelopment will eventually replace 42 aging public housing buildings with new, sustainable structures, Building F is the second building in the first phase of this ambitious initiative. This mixed-use building, which is shortly set to begin construction, will provide 265 units of mixed affordable and market-rate housing, along with associated building amenities, including a café, lounge, and fitness area.
RDH was retained by the project’s architect, Stantec, to provide building enclosure consulting, Passive House consulting, and Passive House verification services for Building F. The goal for Building F is to meet the rigorous Passive House Institute US (Phius+) certification standards, ensuring the building is energy-efficient, comfortable, and sustainable for its residents.
RDH’s involvement began early in the project’s design, working closely with Stantec, mechanical engineers, and Passive House consultants to optimize the building’s enclosure. By focusing on passive performance, RDH’s team contributed to a design that minimizes energy demand, reduces reliance on mechanical systems, and improves overall building efficiency. The aim was to create a highly insulated, airtight building envelope that allows the building to achieve superior energy performance, thereby lowering long-term operational costs and environmental impact.
Like Building M, Building F is constructed using a prefabricated load-bearing panelized enclosure system and long-span cross-laminated timber (CLT) decks. These prefabricated systems are designed to streamline construction, reduce material waste, and deliver consistent quality. RDH’s facade engineering team collaborated with the design team and Suffolk Construction to develop these load-bearing prefabricated enclosure systems that align with the project’s sustainability goals and high-performance standards.
As part of RDH’s building enclosure engineering services, the team has provided recommendations throughout the schematic design, design development, and construction document phases, ensuring the building’s enclosure will perform optimally. RDH is also set to provide ongoing support during construction, reviewing mock-ups, shop drawings, and responding to RFIs (requests for information) as part of our construction administration role.
As Passive House Consultant, RDH is developing iterative energy models of the project design, and developing and coordinating design review submissions to Phius in pursuit of project design certification.
RDH’s Passive House Verification services ensure that Building F is constructed according to Phius+ 2021 certification standards. This includes rigorous quality control measures, such as site visits, airtightness testing, and performance verification.



