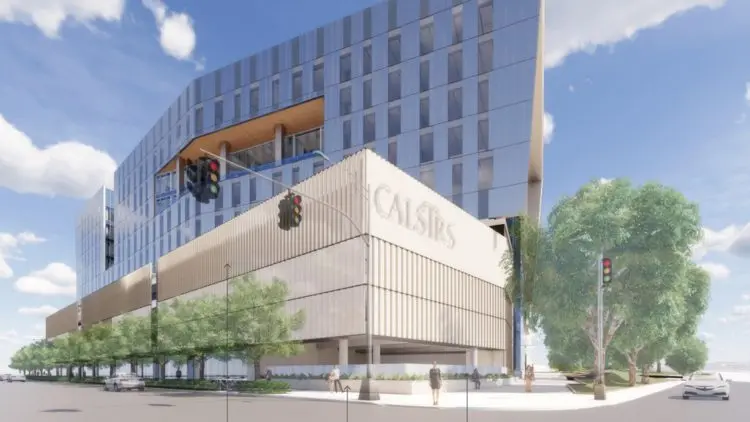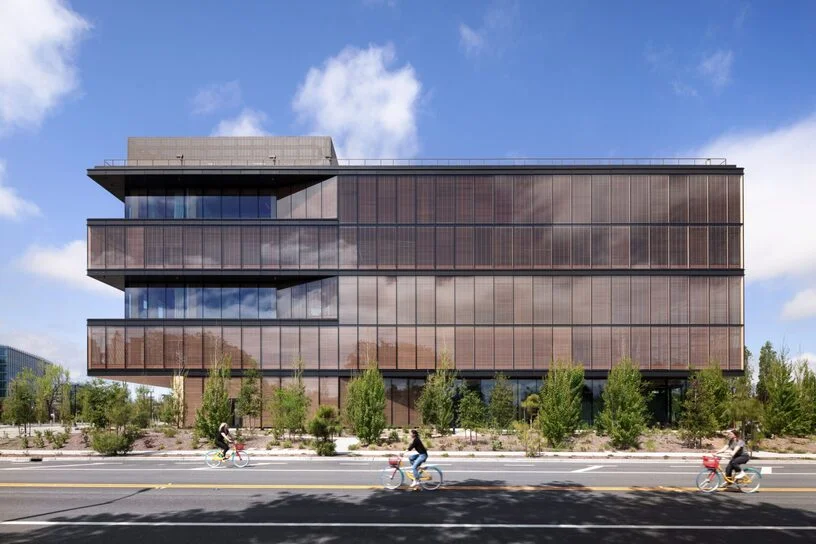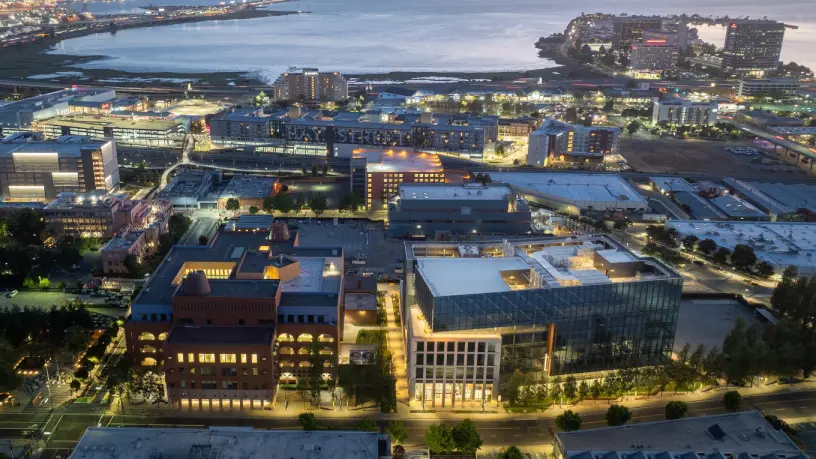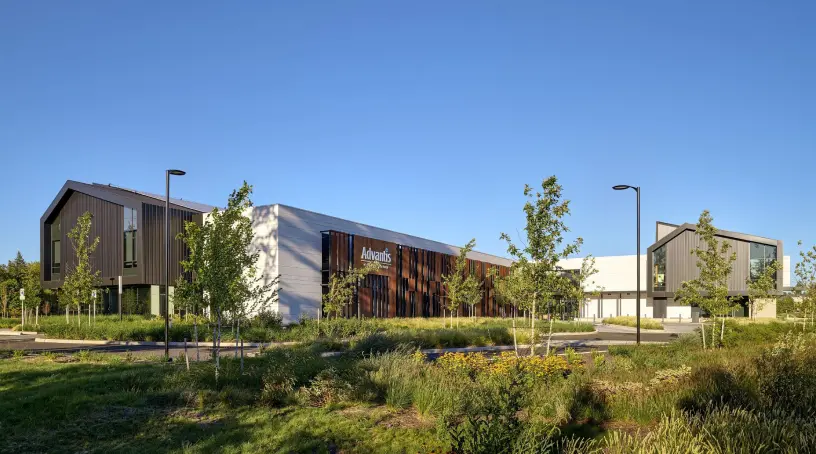The additional space will allow the organization to meet the increasing complexities of implementing the CalSTRS Collaborative Investment Model and ongoing administration of the pension plan while maximizing assets and capital returns for the fund over the long term.
RDH is providing Building Enclosure Design Assist, Curtain Wall consulting, and Building Enclosure Commissioning (BECx) services for this 11-story multi-use office building in West Sacramento. This project is anticipated to meet Zero Net Energy, LEED Platinum certification, Living Building Challenge, and WELL Building certifications. The façade is a combination of unitized curtain wall, ribbon windows, and architectural precast.
The building, as designed by ZGF Architects LLP along with consultation and oversight from Ridge Capital, Inc. and DPR Construction, will be the most sustainable in the region, providing not just environmental benefits, but promoting health and community connectivity as well. The design effectively realizes the purposes of CalSTRS member services and employee productivity, while incorporating construction strategies that are commercially acceptable for a long-term organizational asset. Additionally, the building will feature 80% onsite renewable energy, which enables CalSTRS to achieve a Zero Net Energy (ZNE) facility designation.




