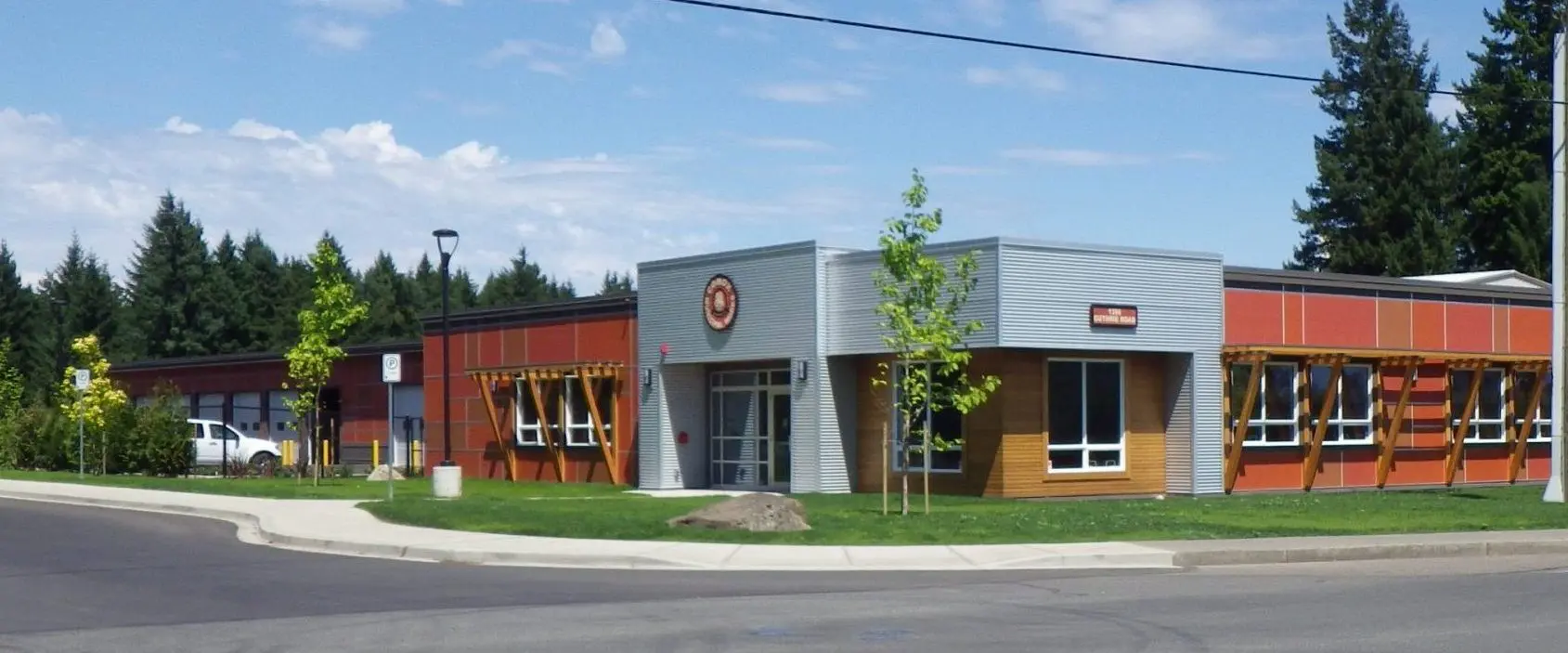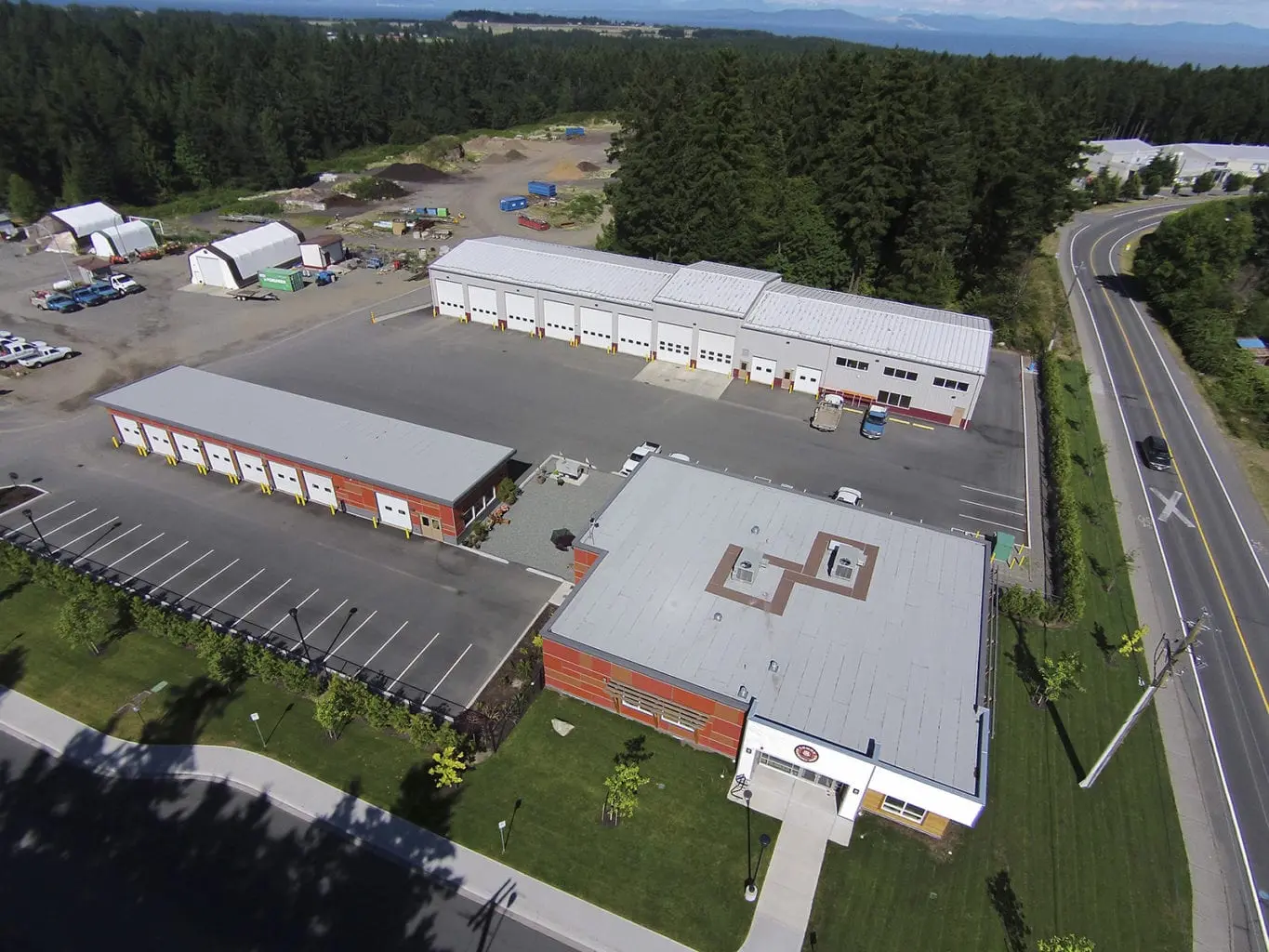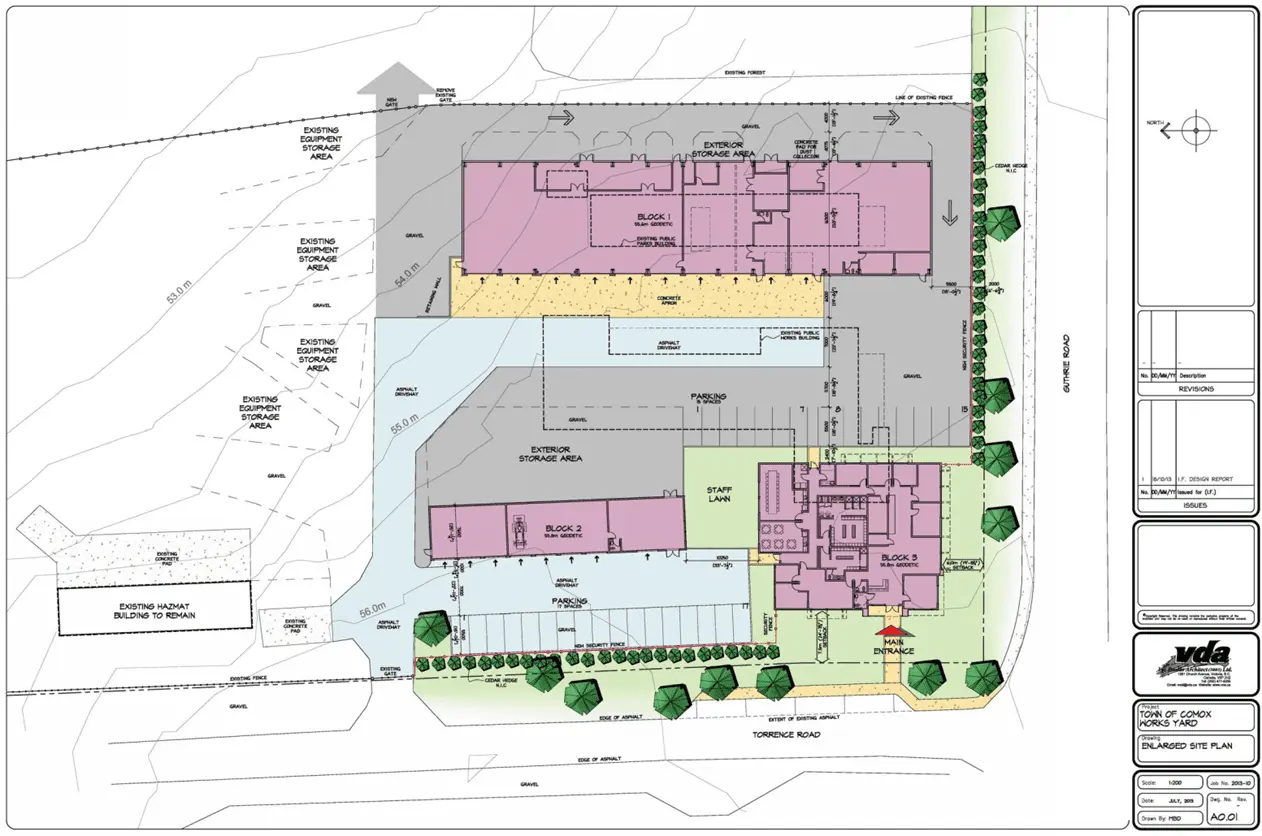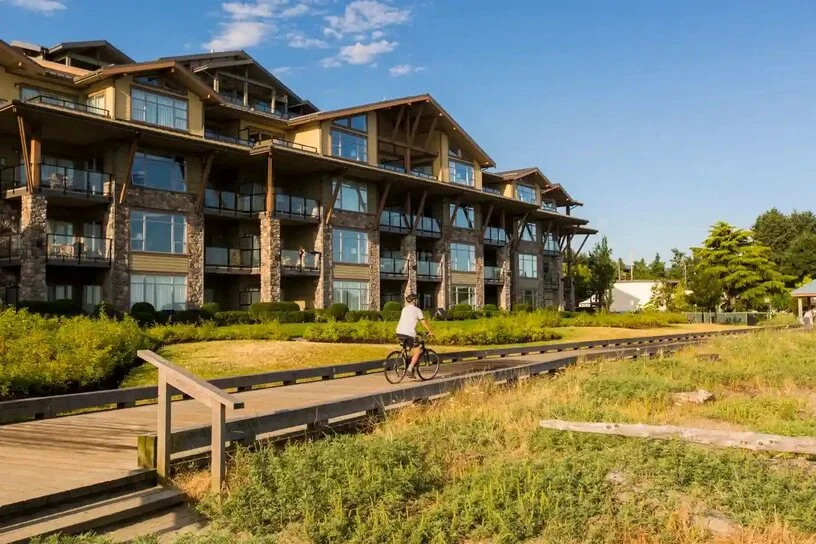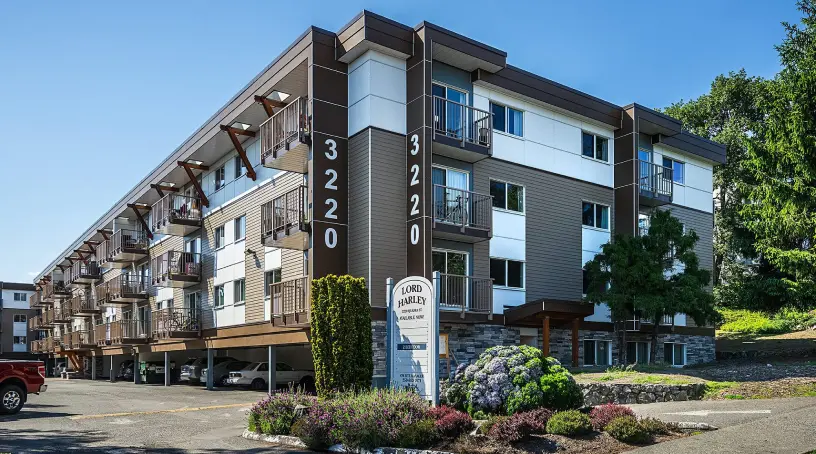By 2012, the site housed six buildings supporting municipal operations, including facilities for the Public Works and Parks Departments, and storage for fuel, hazardous materials, seasonal supplies, and general items.
In preparation for a planned upgrade of the facilities, the Town retained RDH in 2012 to complete an initial condition assessment and capital needs study. The study addressed safety and space requirements, and included conceptual planning, site layout, and budgeting for the upgrades. A phased approach was developed to allow continuous municipal operations during construction. Based on our findings, the Town chose to rebuild several buildings on the same site with improved energy performance, disaster resilience, and capacity for future growth.
RDH led the project on behalf of the Town throughout the redevelopment process. We assembled and managed the design team, oversaw the building permit process, and managed contractor selection, tendering, budgeting, construction oversight, deficiency resolution, and warranty coordination.
Special features of the project included stormwater infiltration systems designed to reduce the load on municipal stormwater infrastructure, and voluntary compliance with the energy efficiency requirements of ASHRAE Standard 90.1. Our team provided technical support for energy-related design decisions and contributed to the planning of workplace facilities that accommodate a growing and more diverse municipal workforce, including increased female staffing in construction roles.
The project was completed on time and significantly under budget. The phasing strategy developed by our team allowed the Public Works and Parks Departments to maintain operations throughout the construction process.
