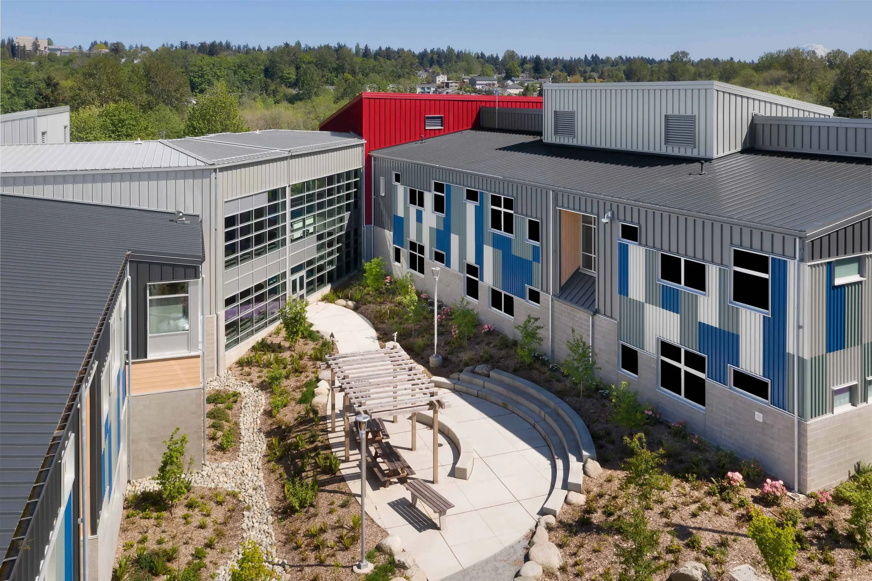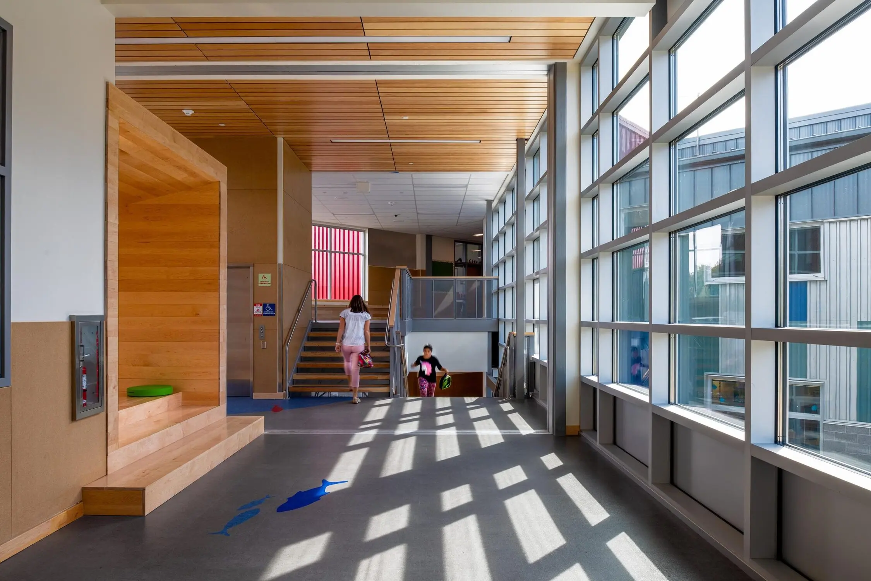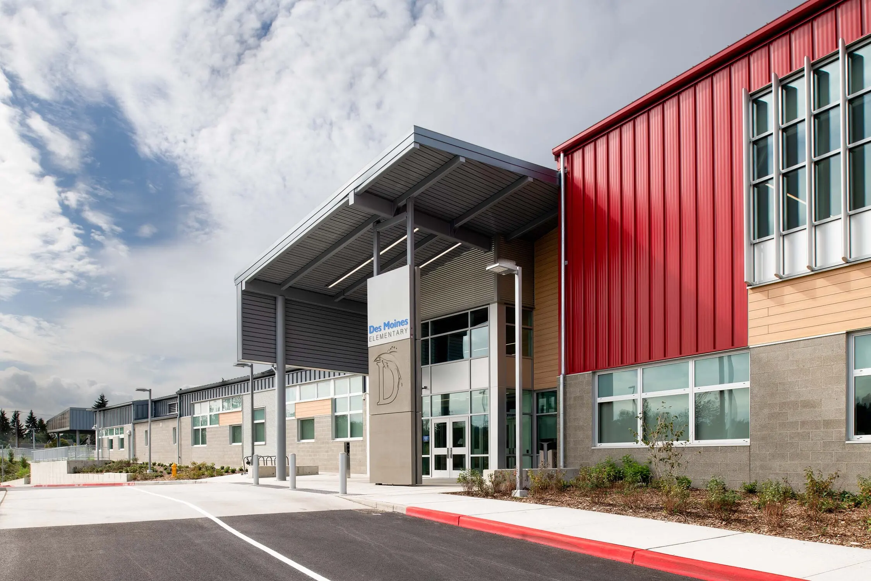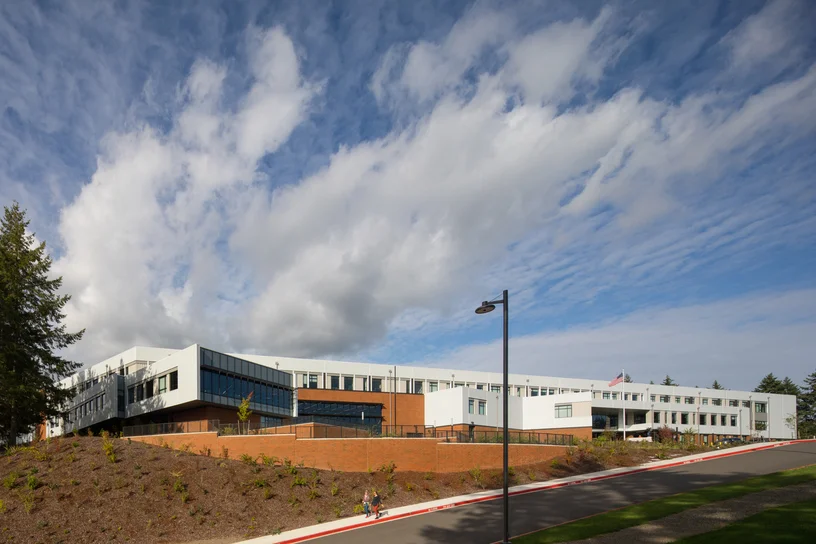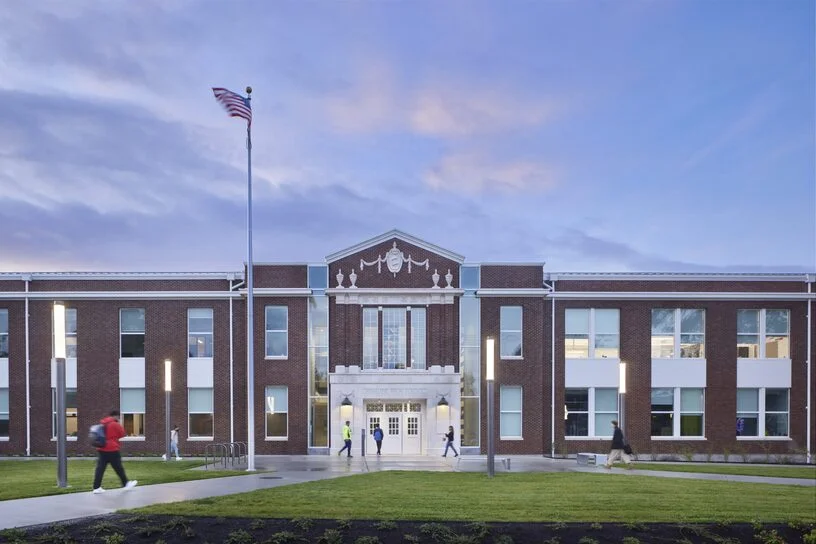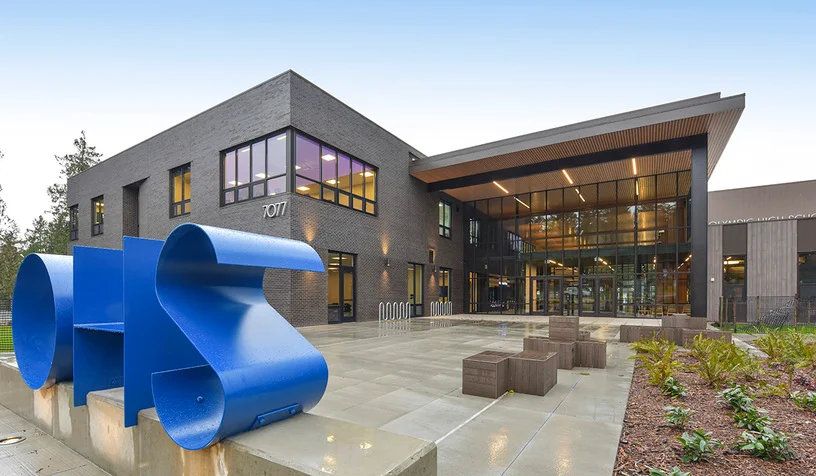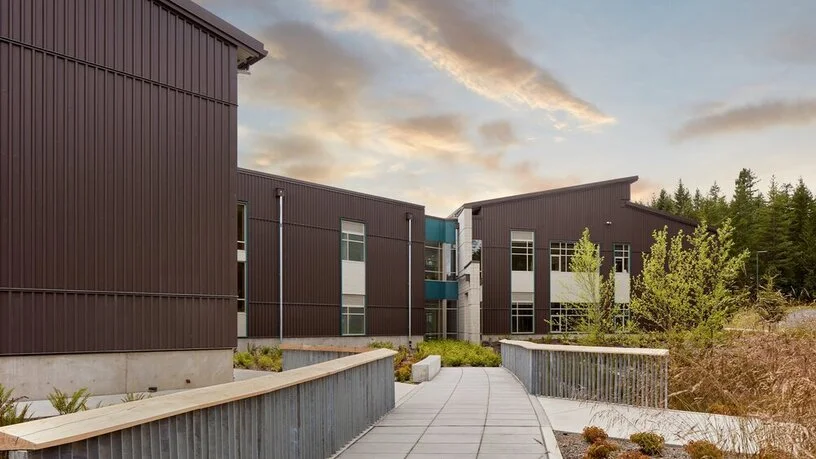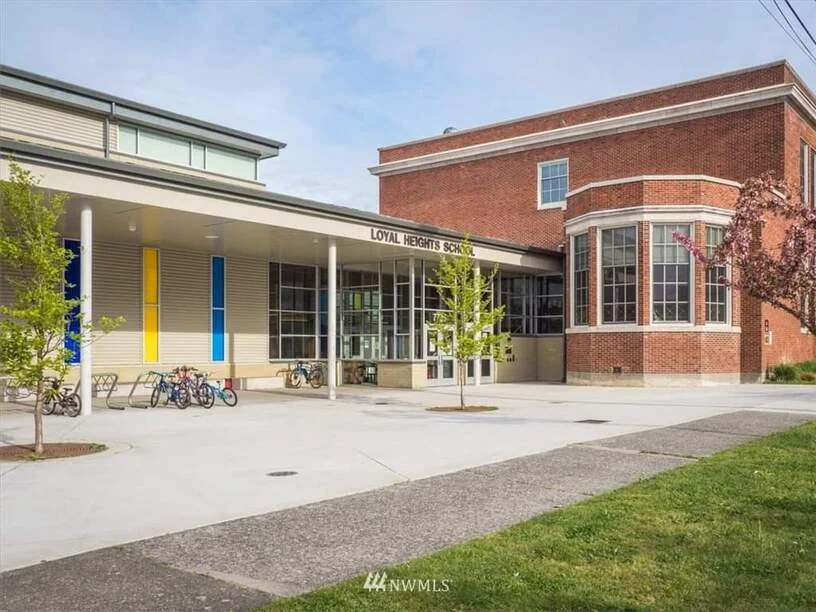The building features a steel structure built on a concrete slab on grade, with enclosure systems consisting of metal-framed walls clad in various rain screen materials, along with steep-slope roof systems and metal roof panels over a high-temperature underlayment.
RDH was retained by Highline District No. 401 in 2018 to provide building enclosure consulting services from design through to construction completion.
RDH conducted a design peer review of the construction documents and performed whole-building air leakage testing to comply with the 2015 Washington State Energy Code, ensuring the school met the required performance benchmarks. Additionally, RDH supervised field inspections of air barrier assembly mock-ups to verify their functionality before full-scale implementation in construction. Water penetration resistance testing was also performed on installed windows to assess their durability and quality.
Thanks to RDH’s involvement and close collaboration with the project team, the Des Moines Elementary School project was successfully completed on time and within budget.
