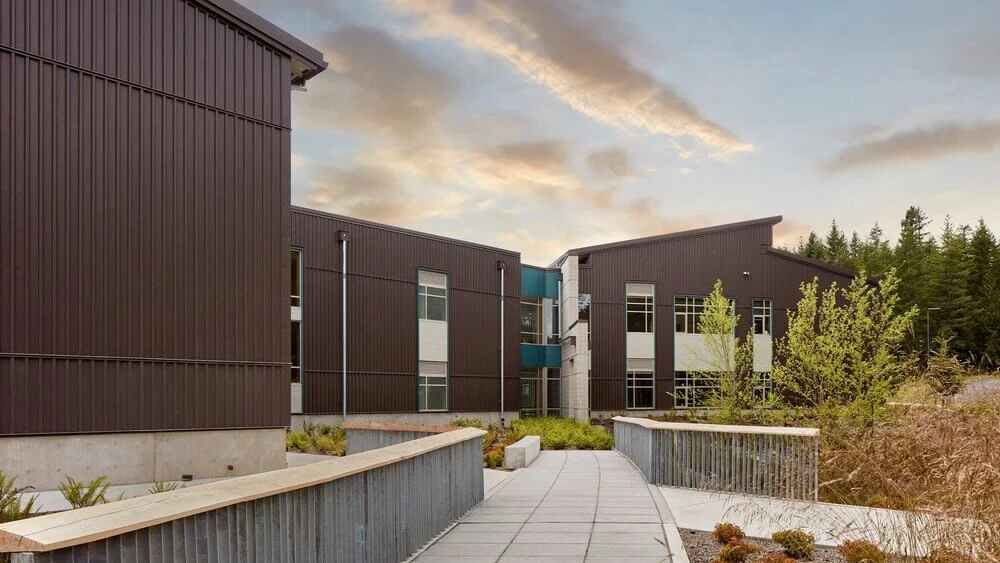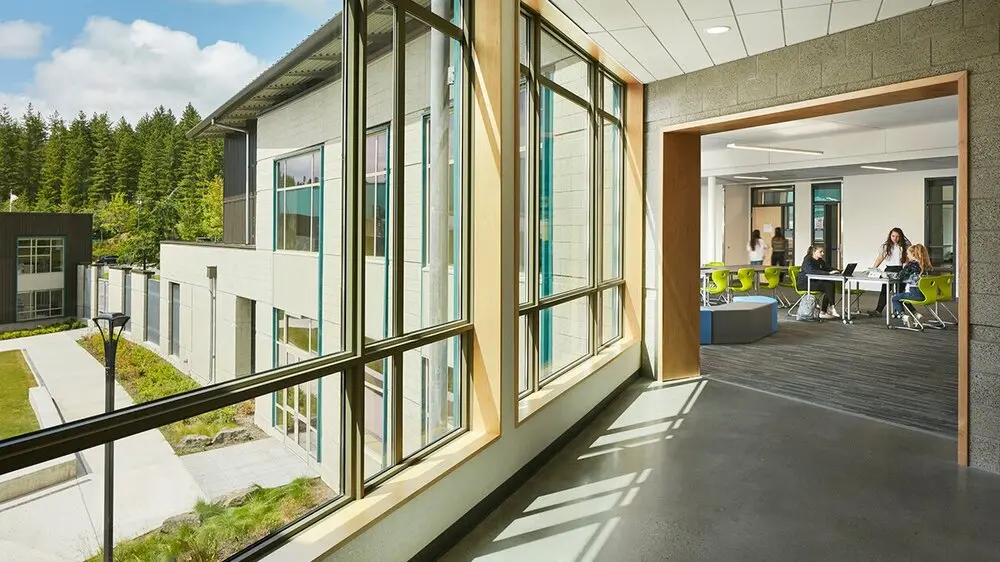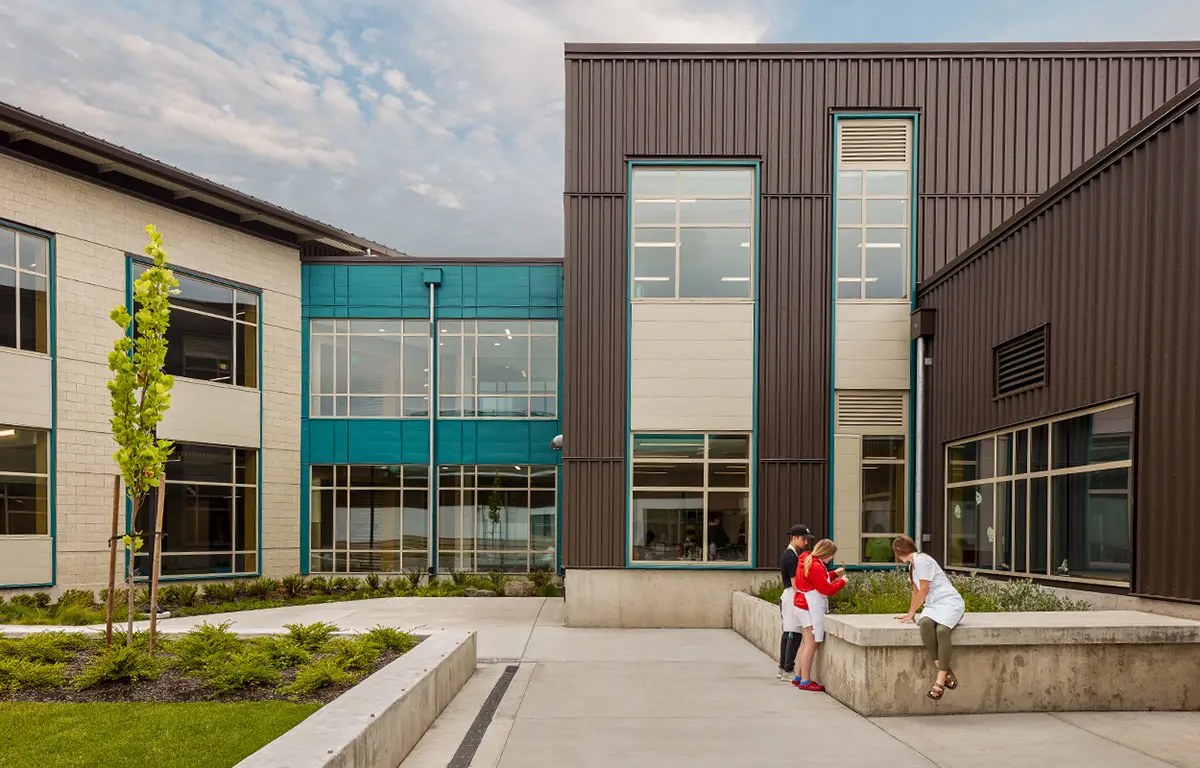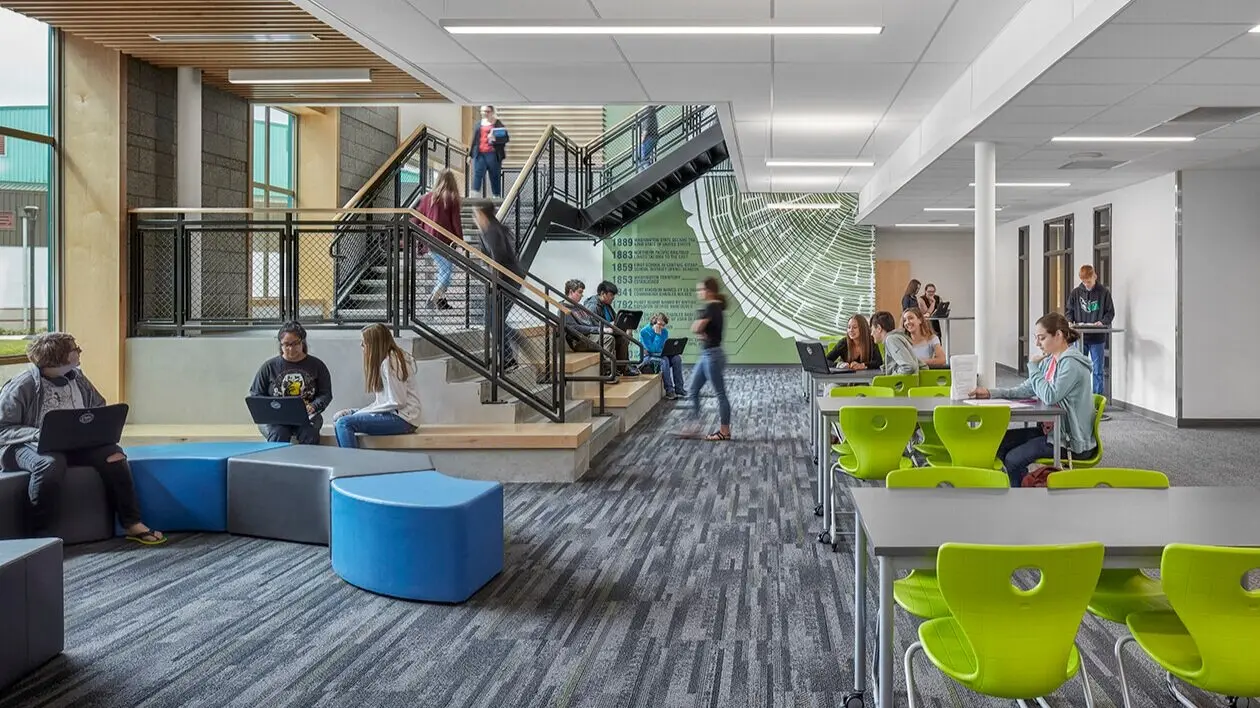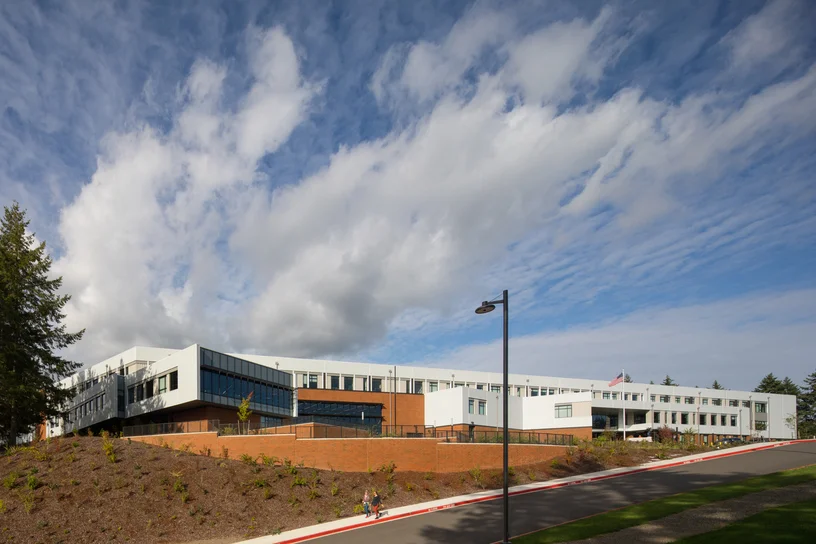This expansion includes an auxiliary gymnasium, fitness room, a second music room, general classrooms, and laboratories. In addition, athletic field improvements were completed, featuring synthetic turf and a renovated track with enhanced accessibility for individuals with disabilities.
In 2016, RDH was retained by the Central Kitsap School District to collaborate with Bassetti Architects and the District to provide building enclosure consulting for both the new addition and the building renovation.
RDH reviewed thermal imaging for two potential window sill options: one utilizing a continuous metal sill pan and the other incorporating flexible flashings with a metal back angle.
