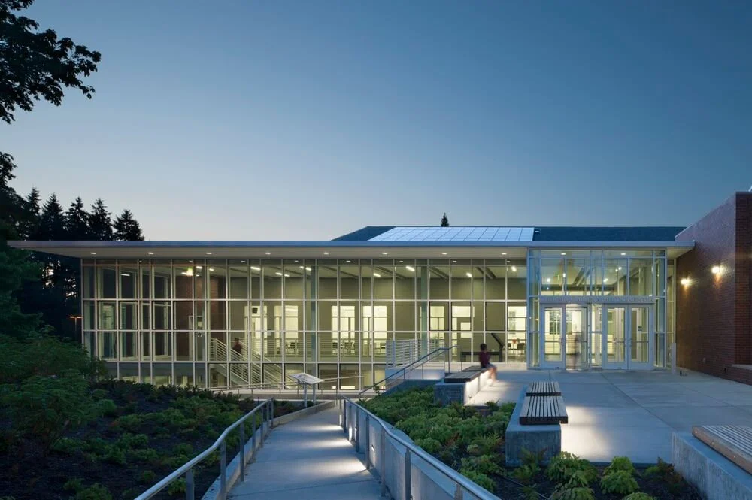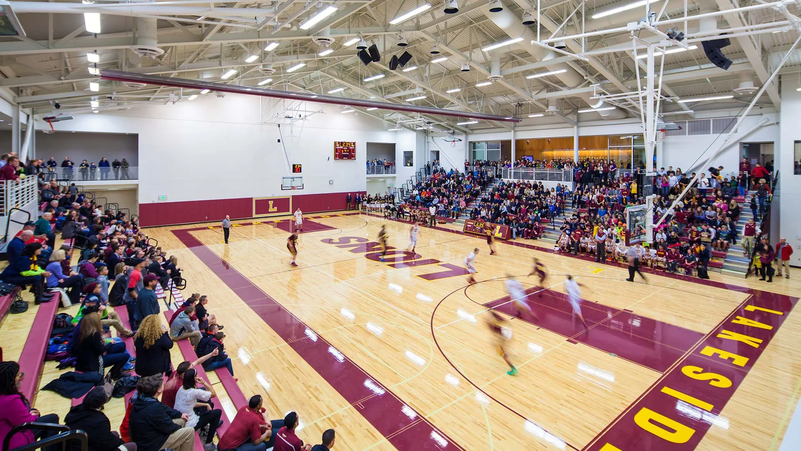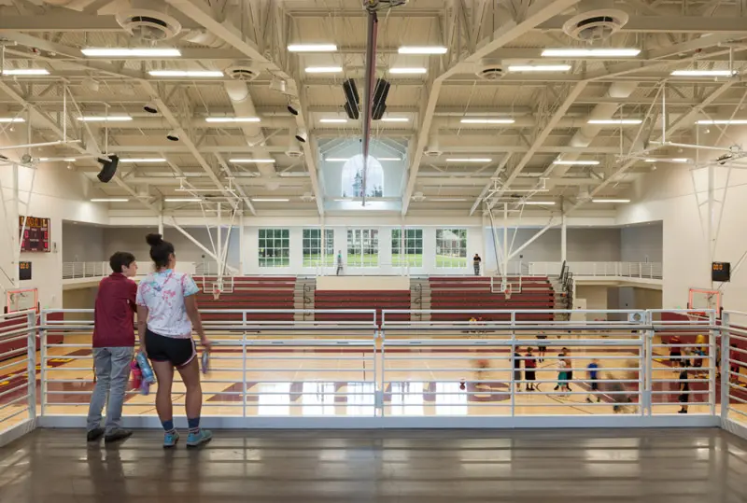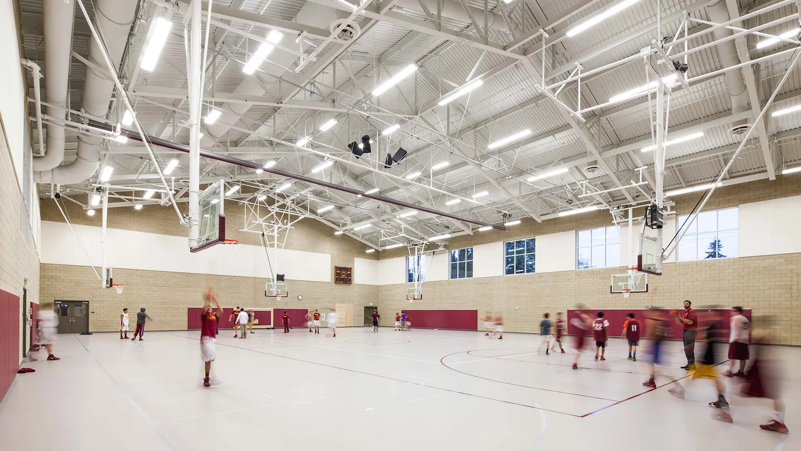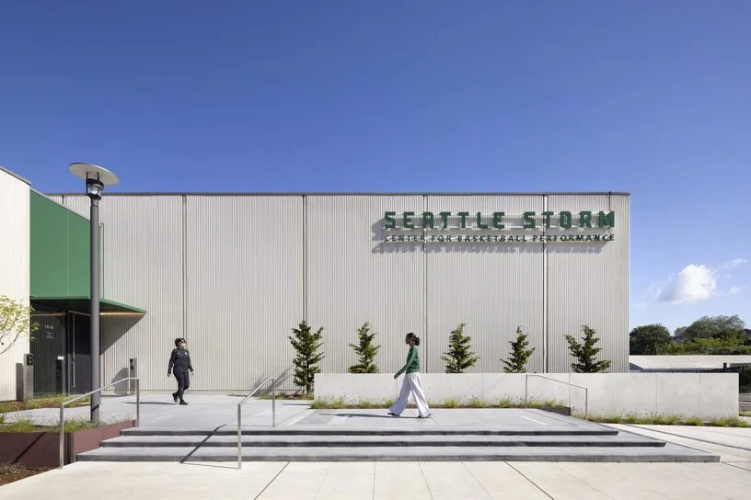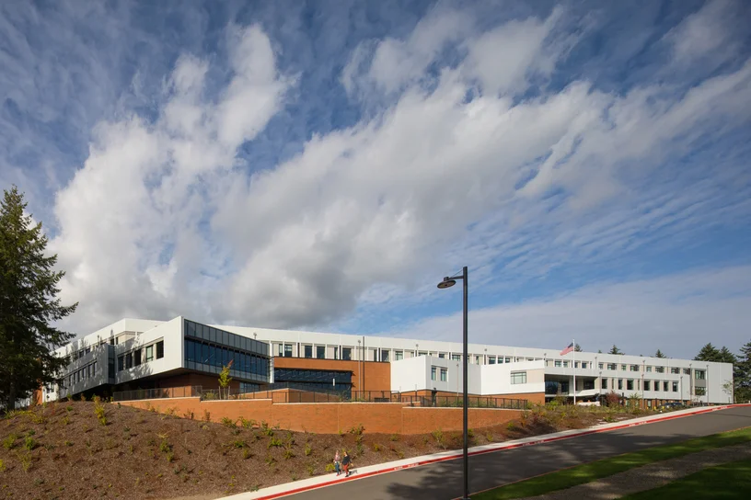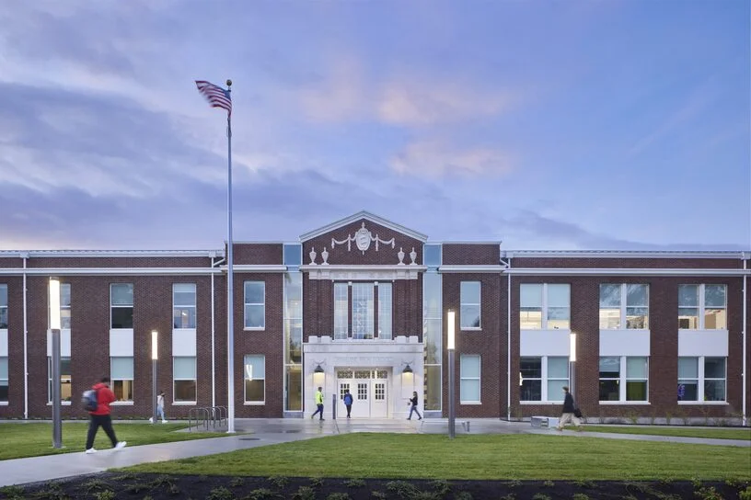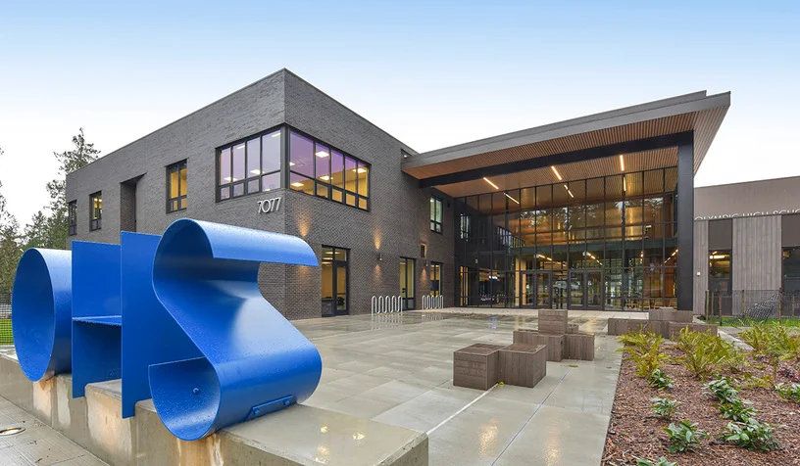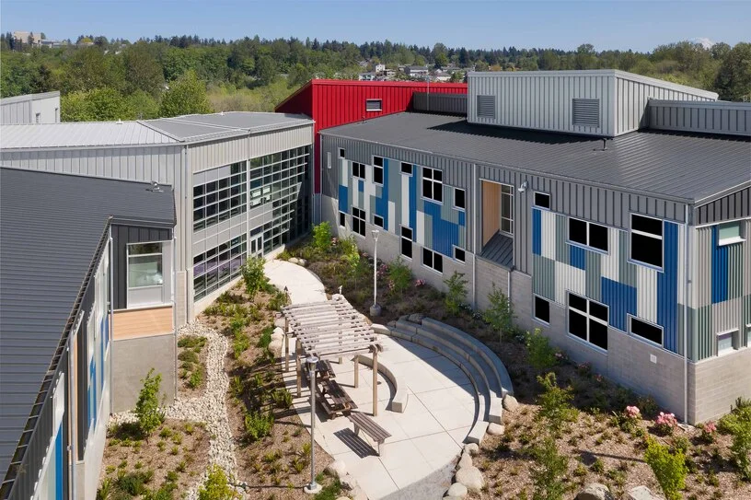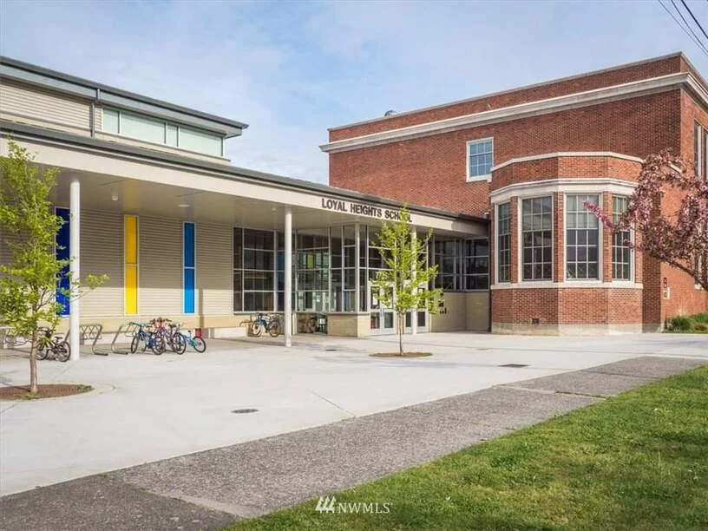This 63,500 sf, two-story athletic center replaced the original facility, which dated back to the campus’s founding in 1930. Located on the Lakeside Upper School campus, the center features a steel-framed design with two open gymnasiums, a fieldhouse, and a competition gym. These spaces support athletic events and activities, enhancing the school’s sports programs and providing student-athletes with exceptional resources.
RDH provided comprehensive building enclosure consulting services to Seneca Group throughout the project. This involvement began in the pre-construction phase, where RDH contributed design coordination and conducted mock-up reviews to verify that the building’s enclosure would meet performance and durability standards. During construction, RDH continued its support by providing administration assistance, reviewing submittals and shop drawings, and responding to requests for information (RFIs), architects’ supplemental instructions (ASIs), and change order proposals. This proactive approach helped facilitate the successful execution of the facility’s design and construction, aligning with the high standards set by Lakeside School.
