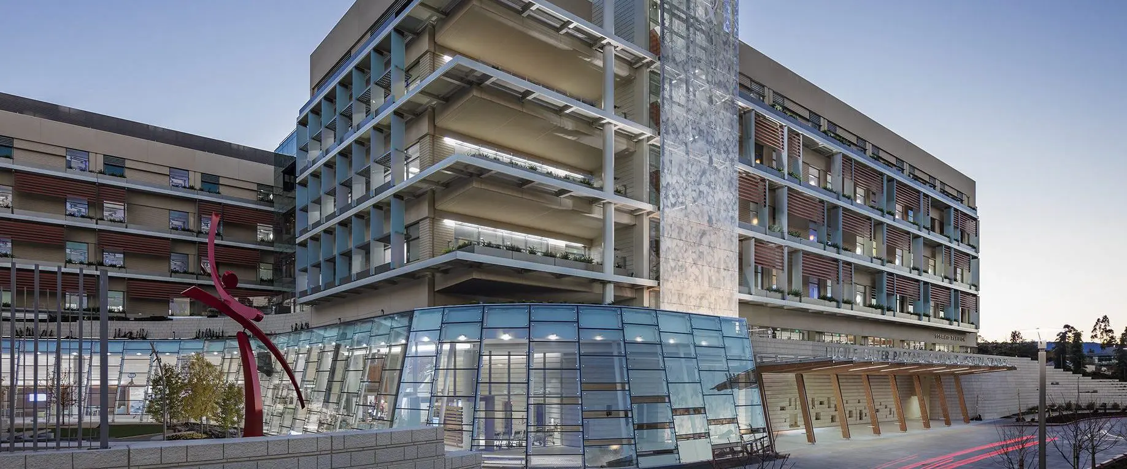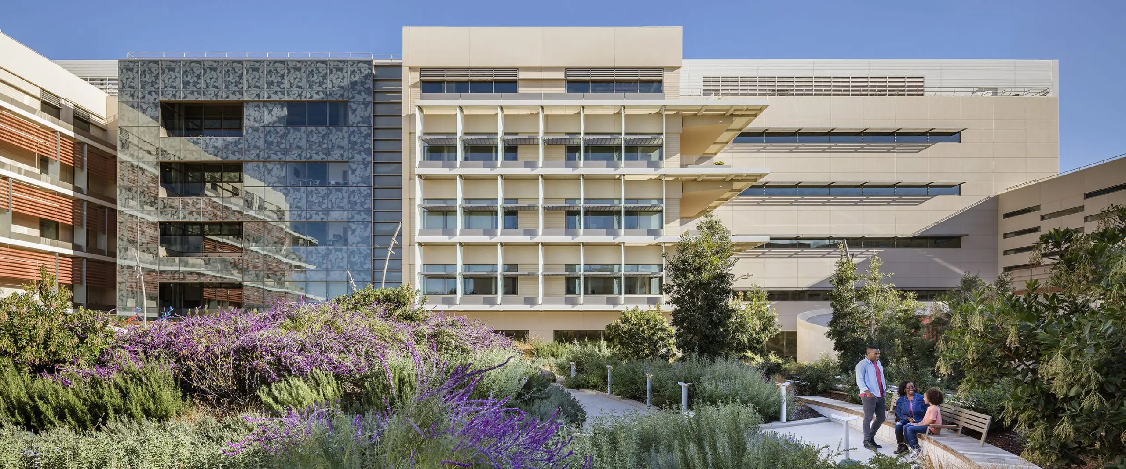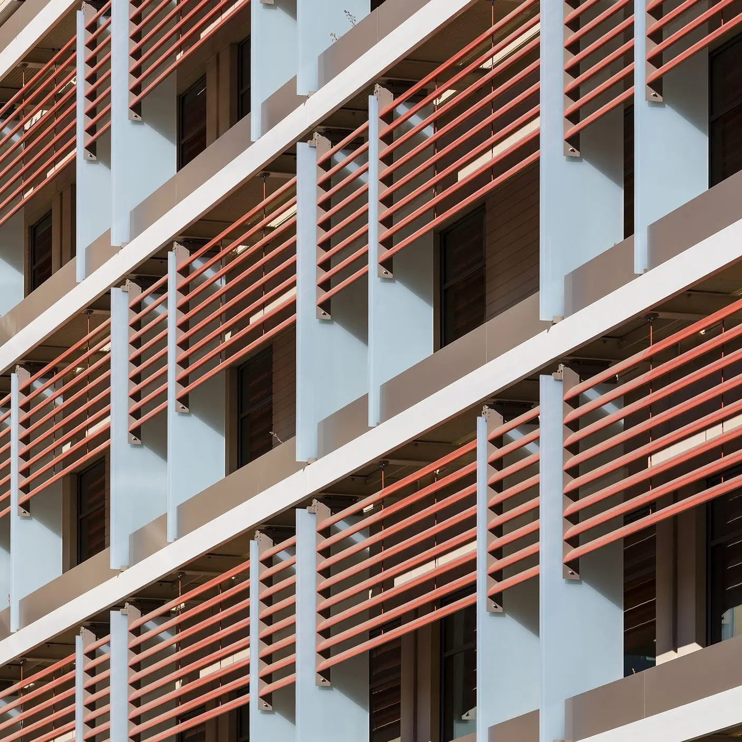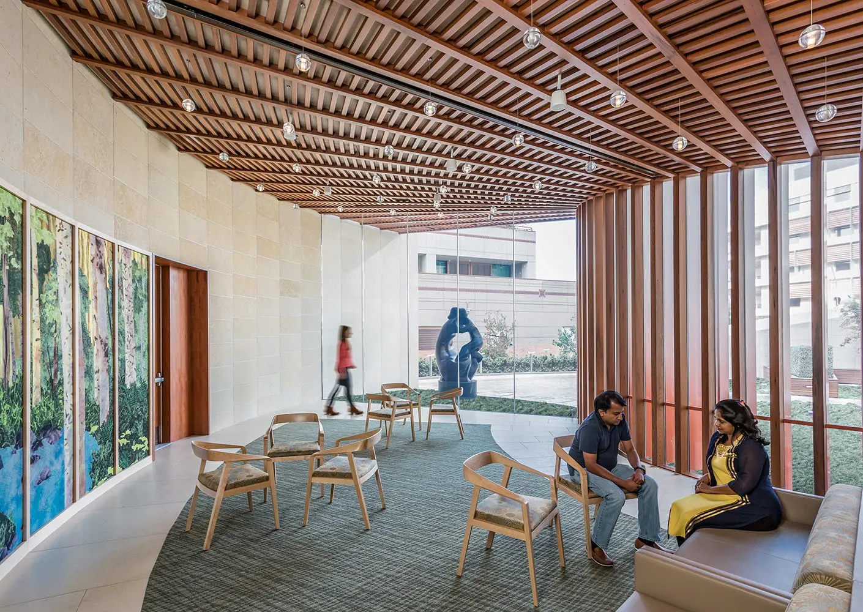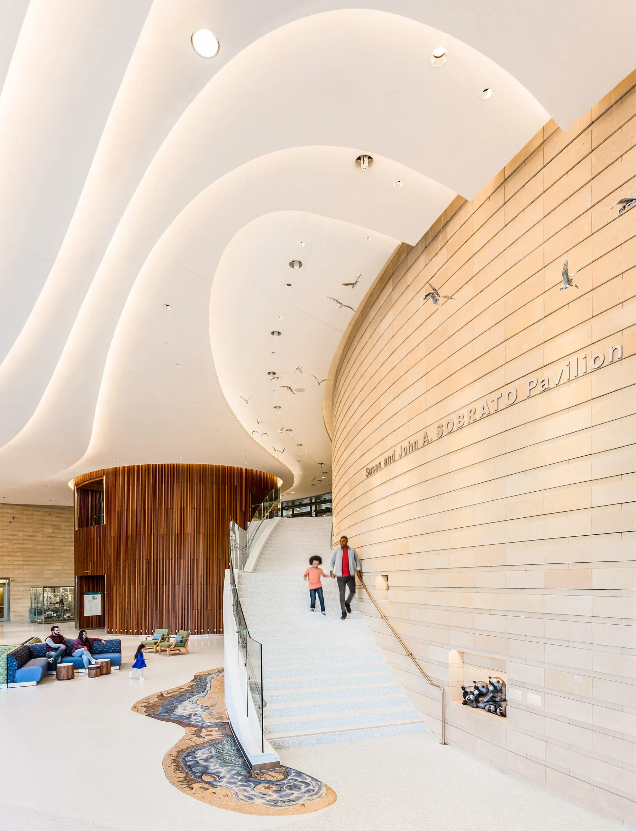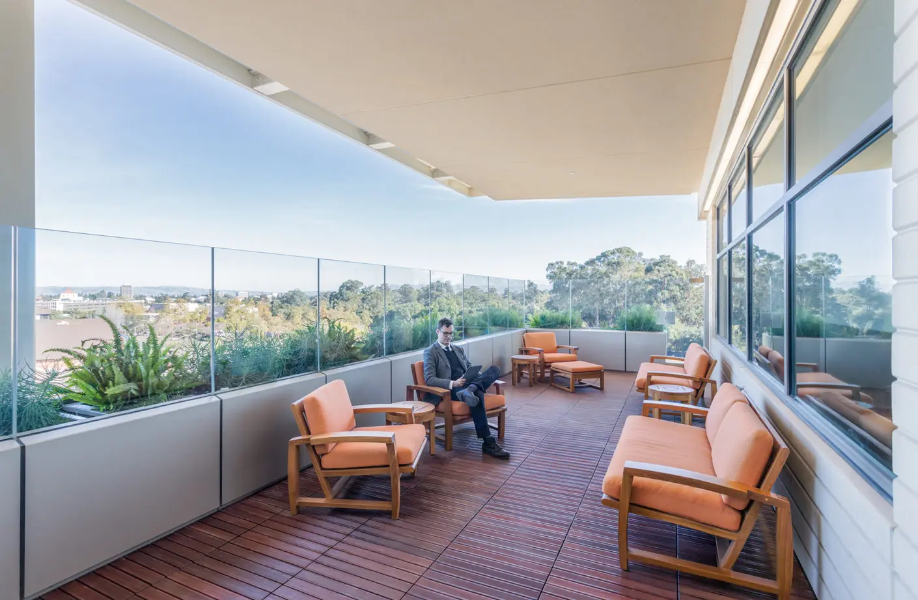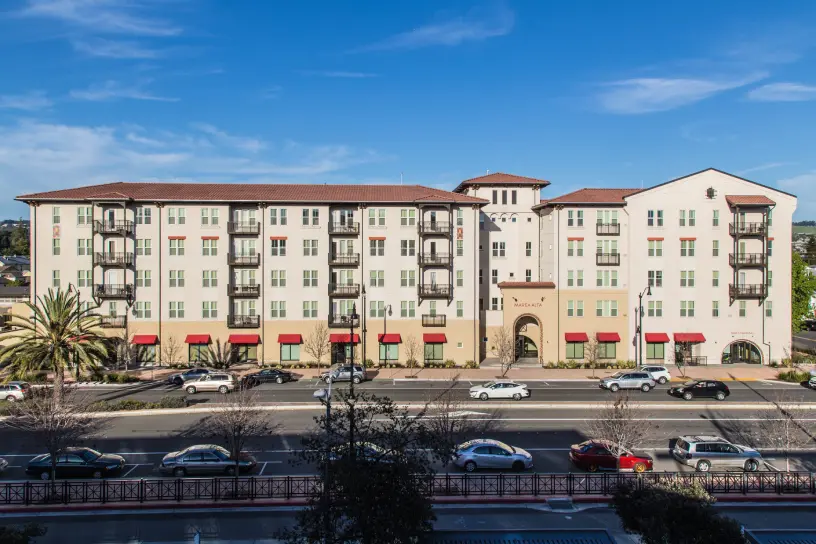The new facility, spanning 521,000 sf, more than doubles the size of the previous campus and adds 149 patient beds, increasing the total to 361. This expansion allows the hospital to accommodate more patients while enhancing the overall patient and family experience.
The complex features bridge corridors connecting the Main building with the West building and various commercial spaces. As the Building Enclosure Consultant, RDH was tasked with focusing on the custom components of the new enclosure. Our role included comprehensive façade engineering, which involved designing and reviewing the curtain wall, metal panel systems, precast panels, skylights, and seismic expansion joints in the field.
Our team designed a state-of-the-art enclosure system to meet the expectations set for transforming the patient experience. This approach involved a combination of unitized and stick-built curtain wall assemblies, precast concrete, low-slope PVC roofs, and plaza decks with a multi-layer waterproofing system. The unitized curtain wall features a custom double-skin ventilated design, prefabricated into 30 ft. wide units with operable shading devices between the glazing layers. A striking circular skylight covers the atrium, enhancing natural light within the facility.
In addition to the primary systems, our team provided detailed designs for smaller areas incorporating metal panels, cement plaster, stone cladding, and other architectural finishes. We conducted thorough concept reviews, construction document evaluations, and field reviews to ensure the project met all design and functional expectations. The project achieved LEED Gold certification.
