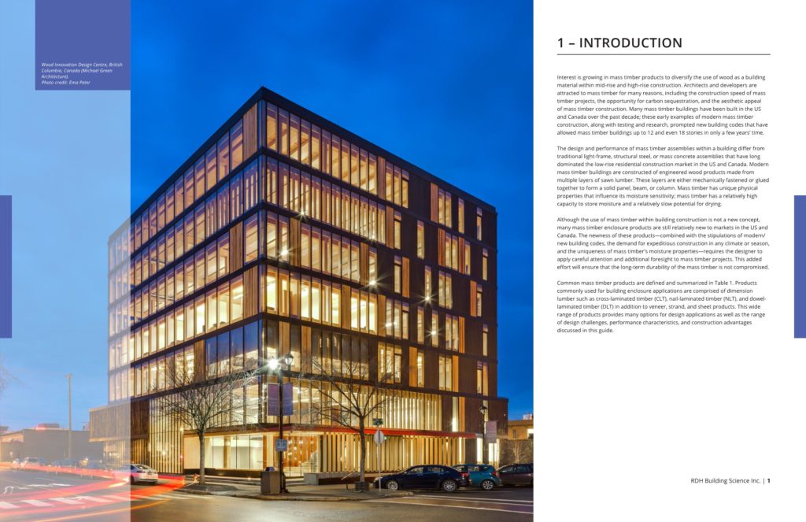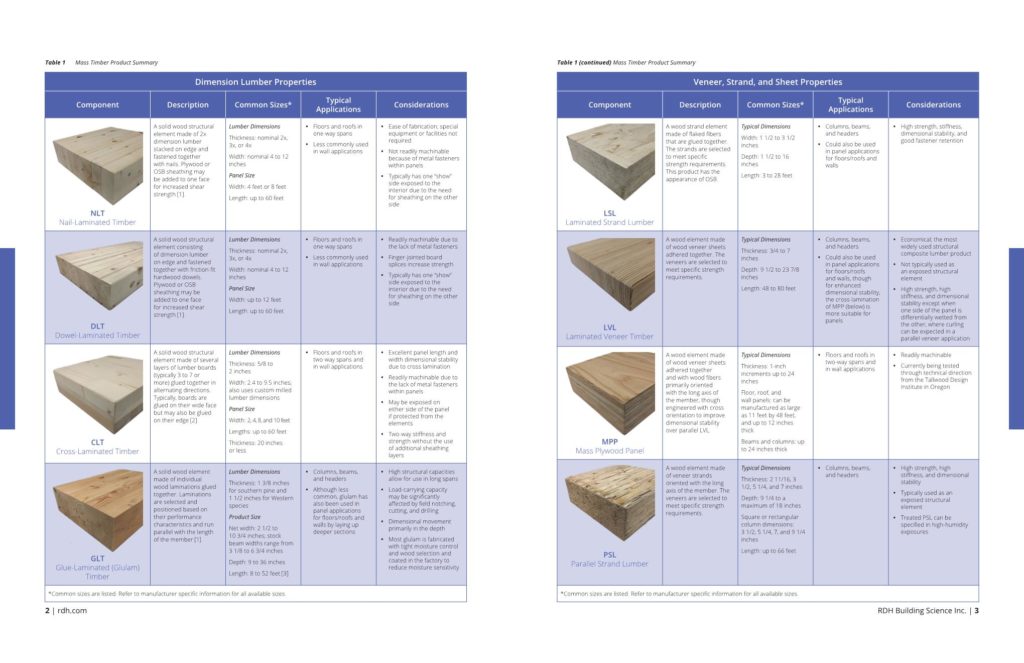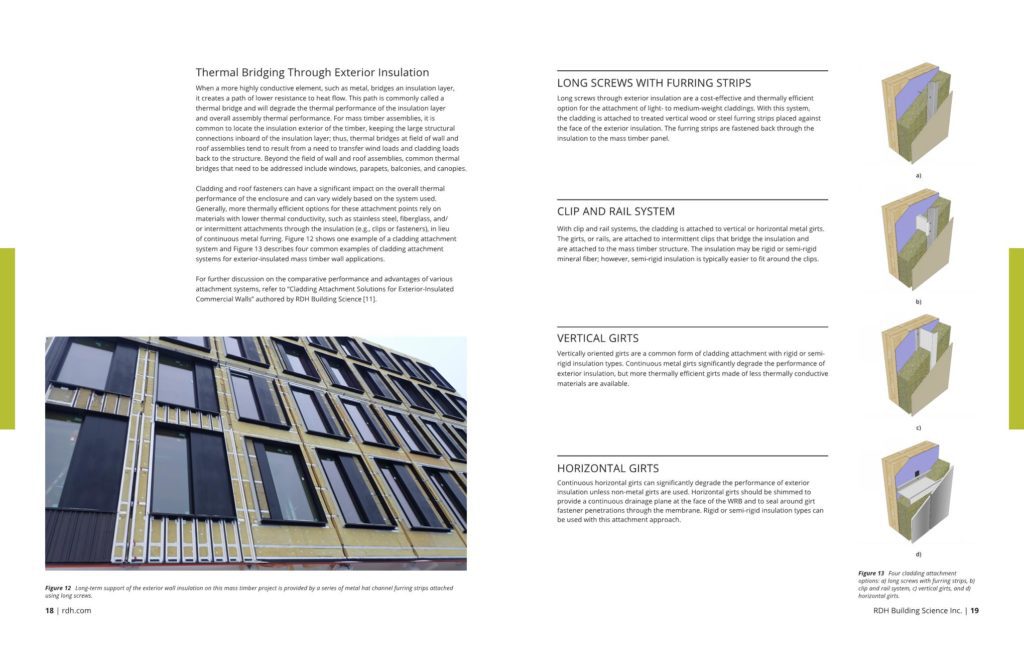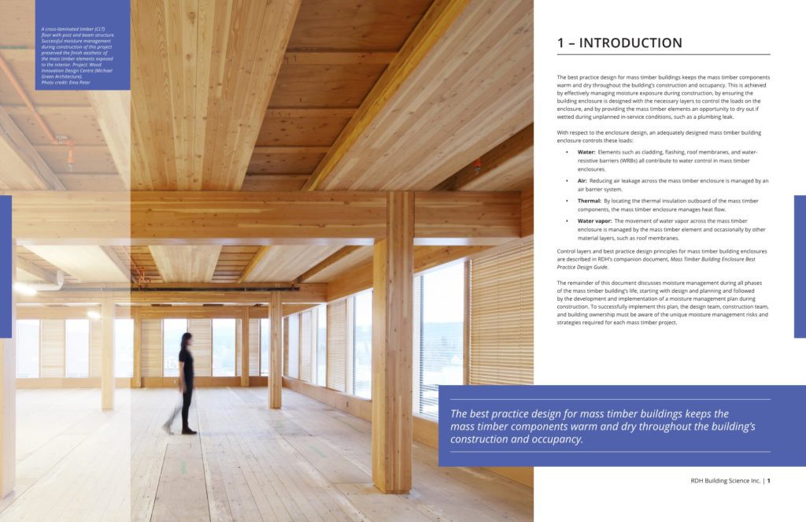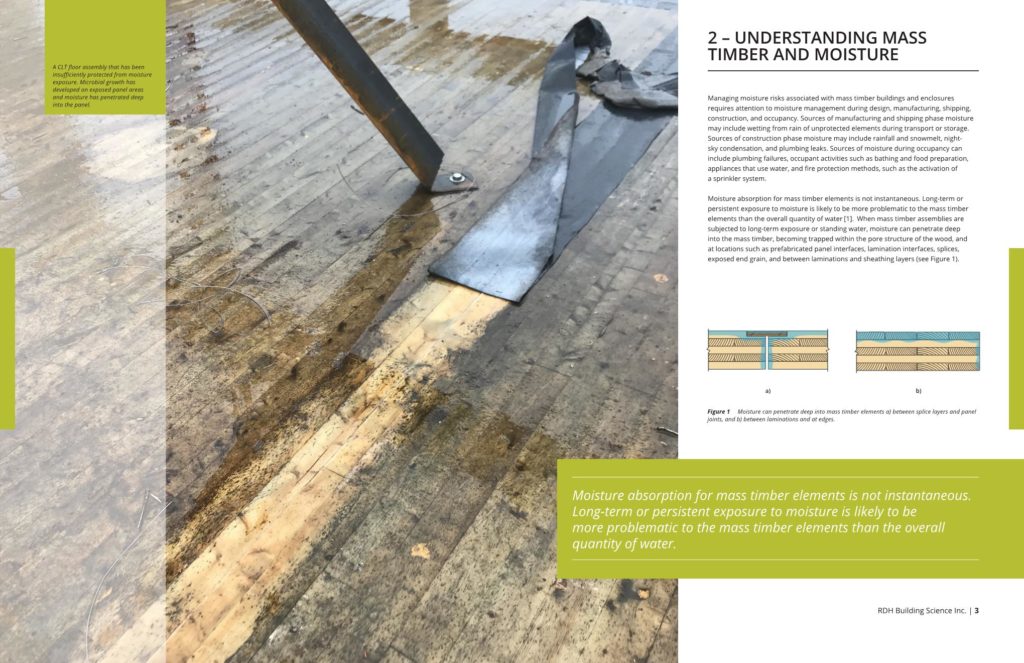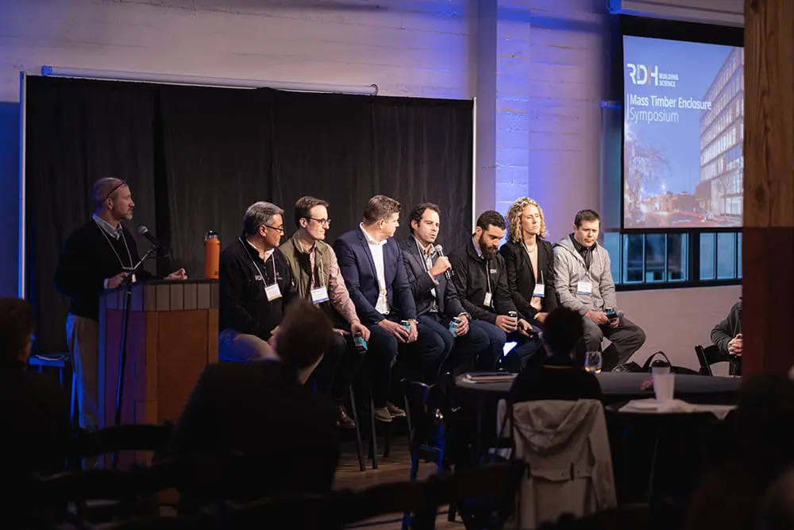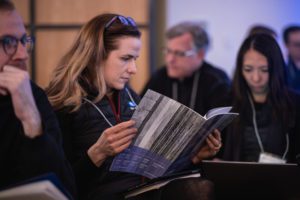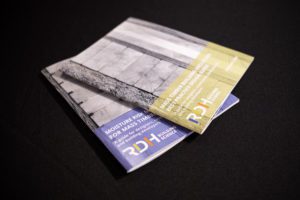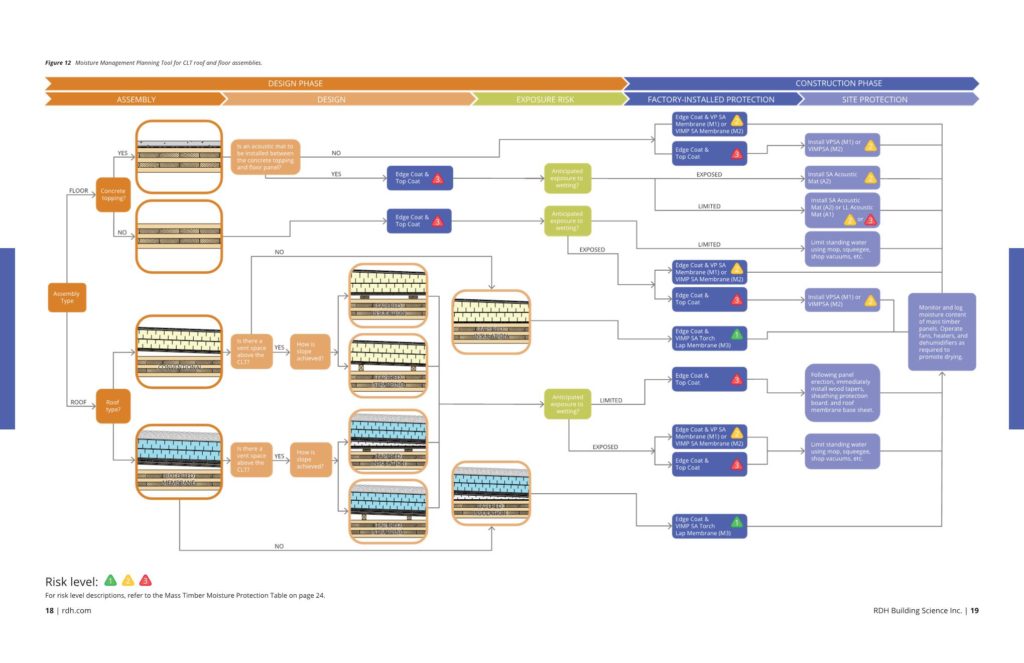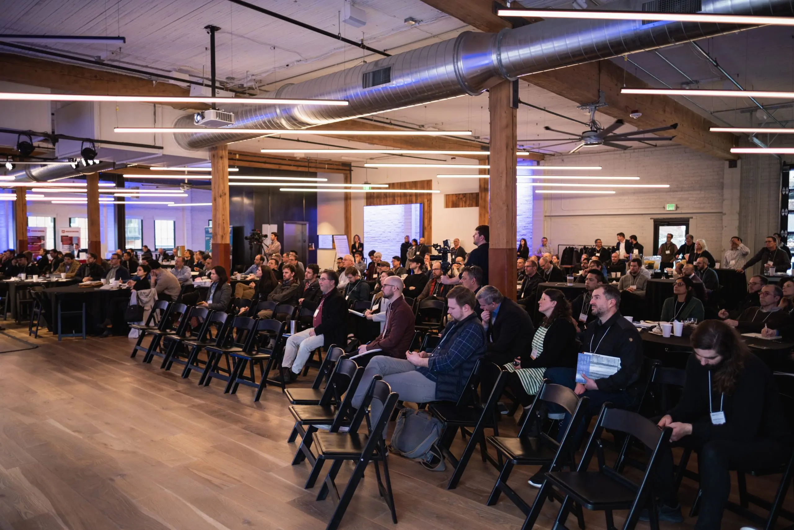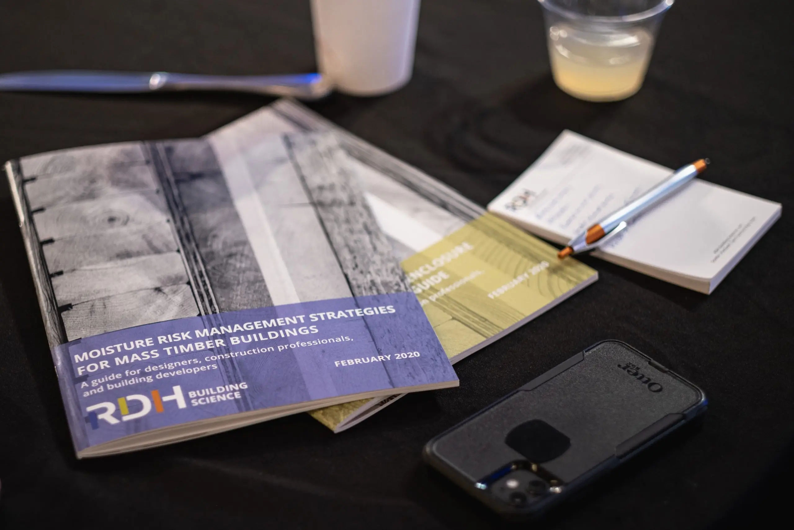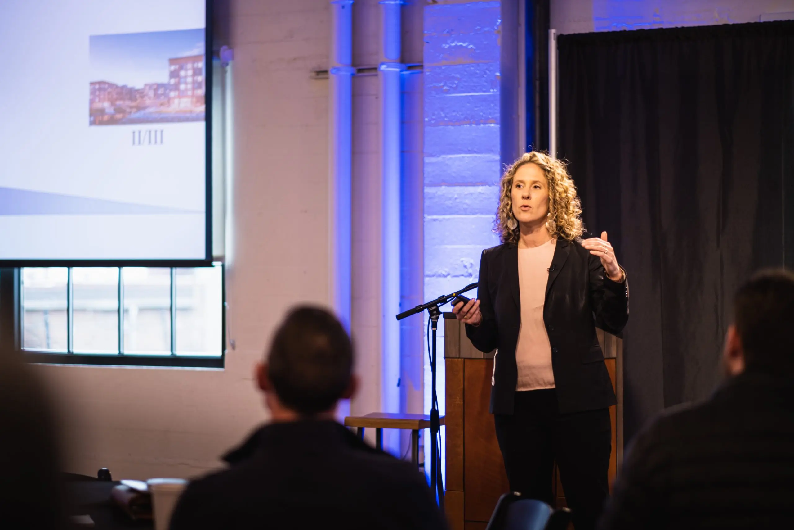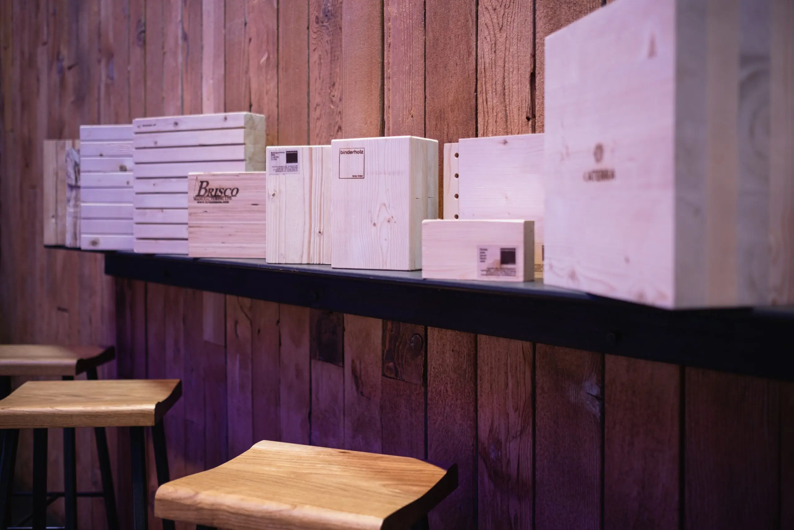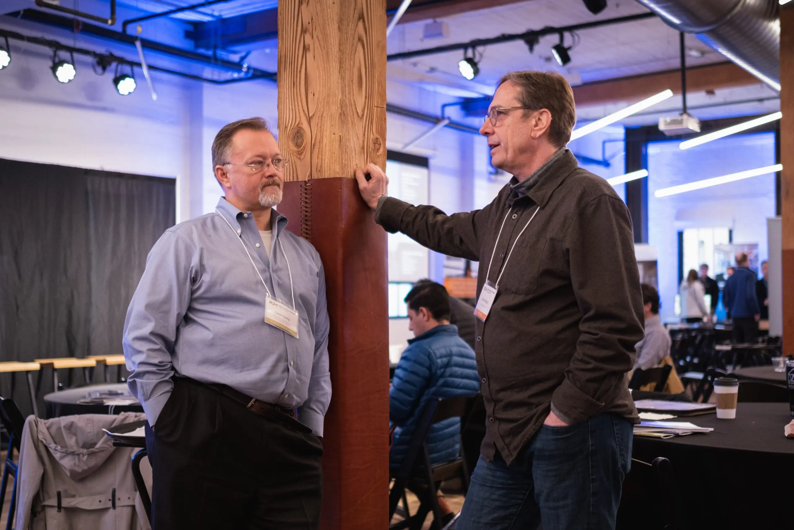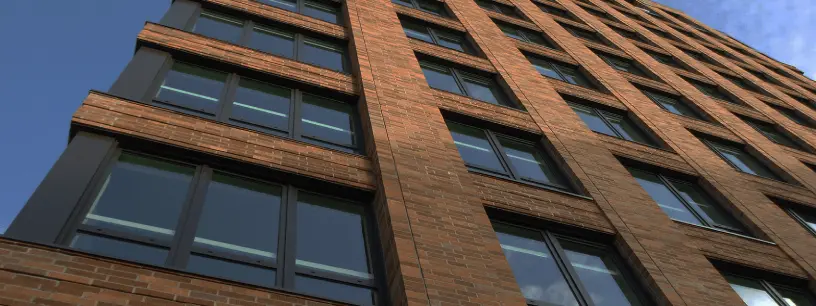Yet mass timber presents design and construction challenges that are different from those inherent to more conventional building systems and enclosure products, so specialized knowledge is necessary to produce a successful mass timber project.
RDH’s integrated team has contributed to mass timber projects throughout North America and has developed a solid understanding of the considerations needed to create durable and high-performance enclosures in mass timber projects. In an effort to share our knowledge and advance the industry’s understanding of mass timber construction, we have shared our expertise through events, presentations, and publications, most recently at the RDH Mass Timber Enclosure Symposium.
Mass Timber Enclosure Symposium
At conferences that focus on mass timber buildings, the enclosure can sometimes become an afterthought. To help close this gap in knowledge sharing, we organized and hosted a day-long Mass Timber Enclosure Symposium held in Seattle in February 2020. The sold-out event featured seven 50-minute sessions covering a range of topics related to mass timber enclosures and concluded with a moderated Q&A panel discussion that gave the audience and speakers time to reflect on the day’s topics and address additional questions.
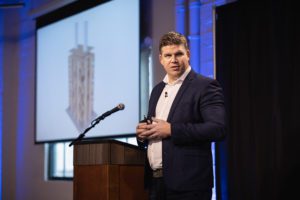

- Colin Shane (RDH), “Mass Timber Enclosure Overview”
- Brian Hubbs (RDH), “Mass Timber Prefabrication + Panelization”
- Joe Mayo (Mahlum), “Mass Timber in Practice”
- Lisa Podesto (Lendlease), “The Economics of Mass Timber Construction”
- Bevan Jones (Holmes Fire), “Fire Safety Considerations for Mass Timber Buildings”
- Graham Finch (RDH), “Construction Phase + Risks”
- Nate Bergen (Kinsol Timber Systems), “Constructability Lessons Learned”
- Michael Kramer (RDH), moderator of the Q&A Panel + Discussion
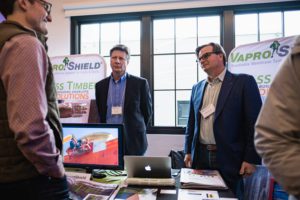
Mass Timber Design Guides
As a complement to the symposium, our team also authored and published two mass timber-focused enclosure design and construction guides that share the depth of our team’s knowledge and experience with mass timber enclosures. These practical guides, which were distributed to all the symposium attendees, describe best practices for mass timber construction and are filled with helpful illustrations, details, decision matrices, and reference tables.
- Mass Timber Building Enclosure Best Practice Design Guide provides straightforward design guidance that is applicable to all regions of the US and Canada. This guide focuses on design and application in a quick-access format.
- Moisture Risk Management Strategies for Mass Timber Buildings provides information and design guidance for managing construction and occupancy phase moisture, but it goes a step further by taking the reader through the decision-making process for specific building designs.
These guides won’t replace having a consultant on board, but they cover key design concepts and what to consider early on and throughout a project to help project teams get started in the right direction. See example pages from both guides below.
Read more about the Mass Timber Enclosure Symposium on our blog: https://www.rdh.com/blog/mass-timber-enclosure-symposium/
Videos of the symposium presentations and digital versions of the design guides are available in our resource library.
