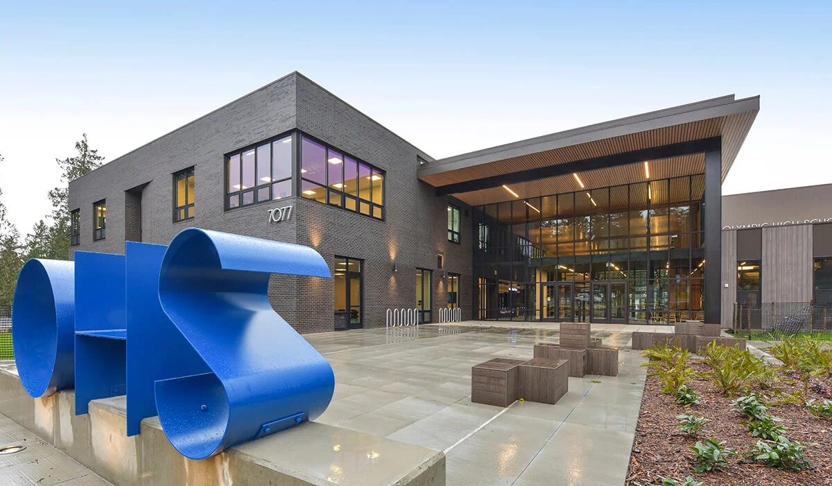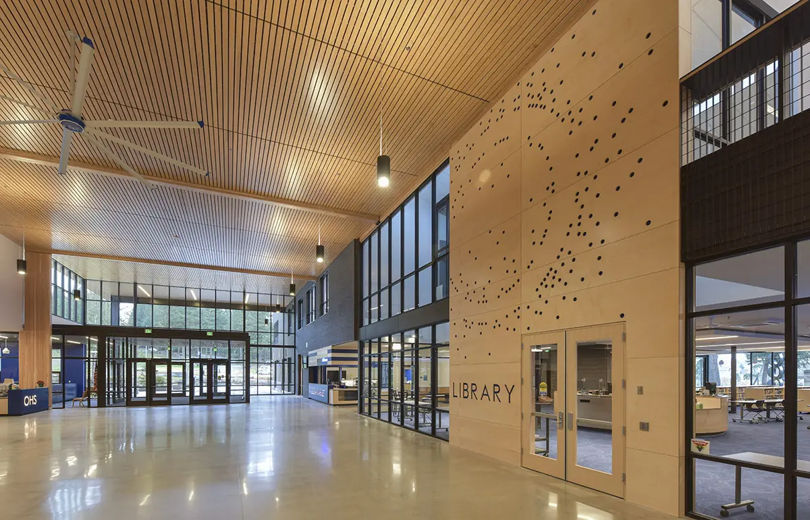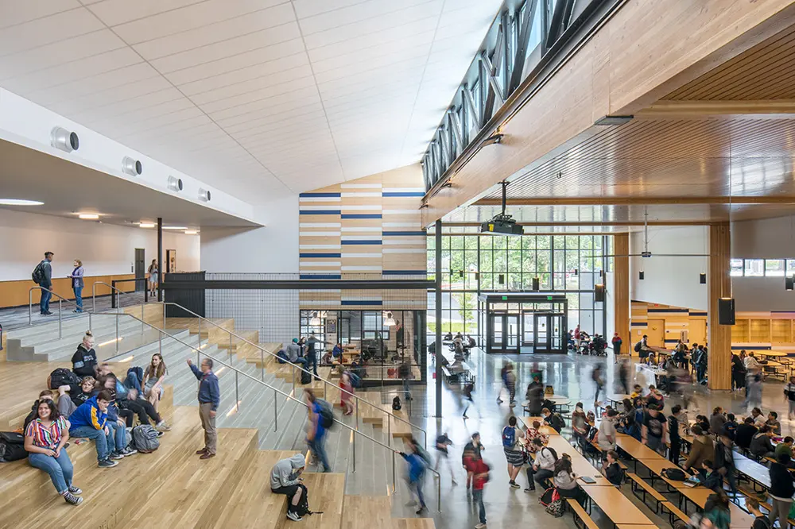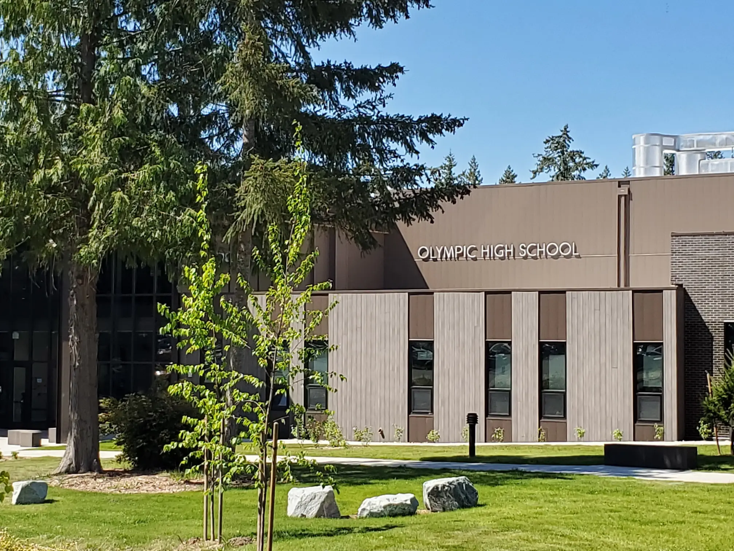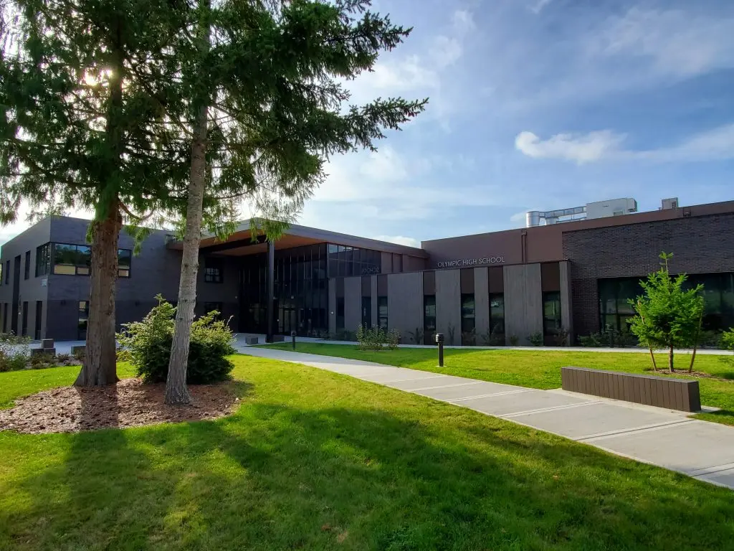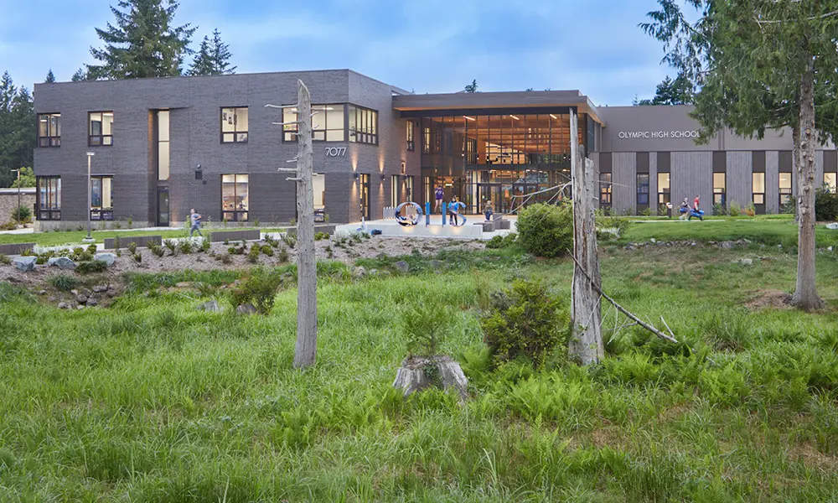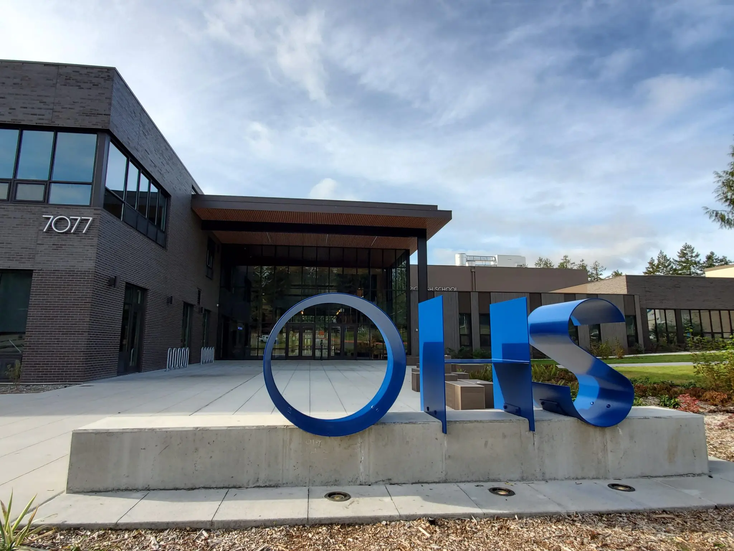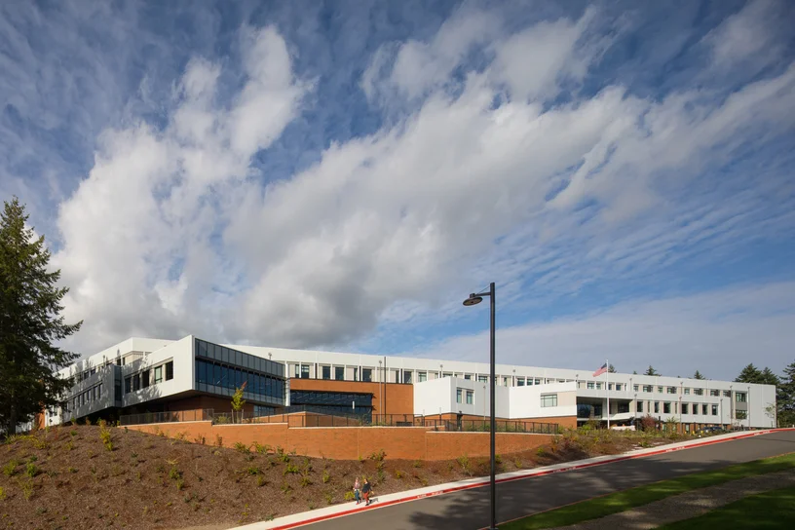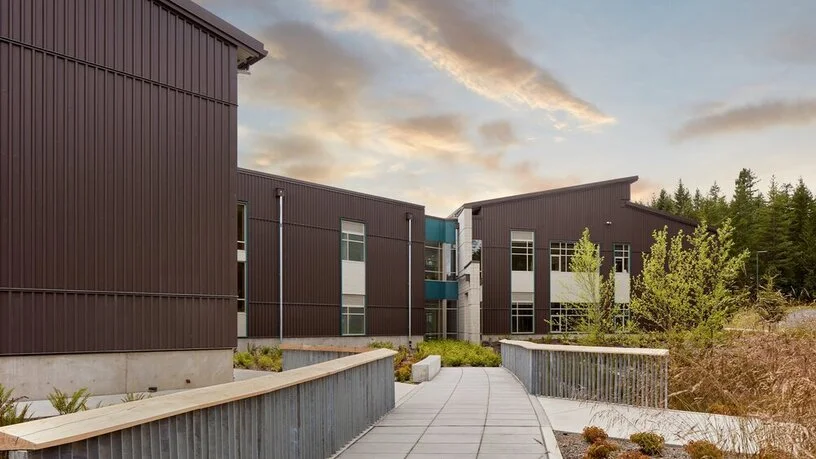The renovation includes the modernization and construction of an 804,000 sf, 2-story addition to the central core area of the school. The addition includes technical and career classrooms, an updated library, an auditorium, and common areas.
Construction began in 2017, and the school remained fully operational during construction through 2018, providing uninterrupted education with minimal disruption to the students’ learning experience.
RDH provided recommendations for building enclosure assemblies and associated detailing and specifications, contributing to the design of the sustainable school, which uses 70% less energy than building code requirements.
