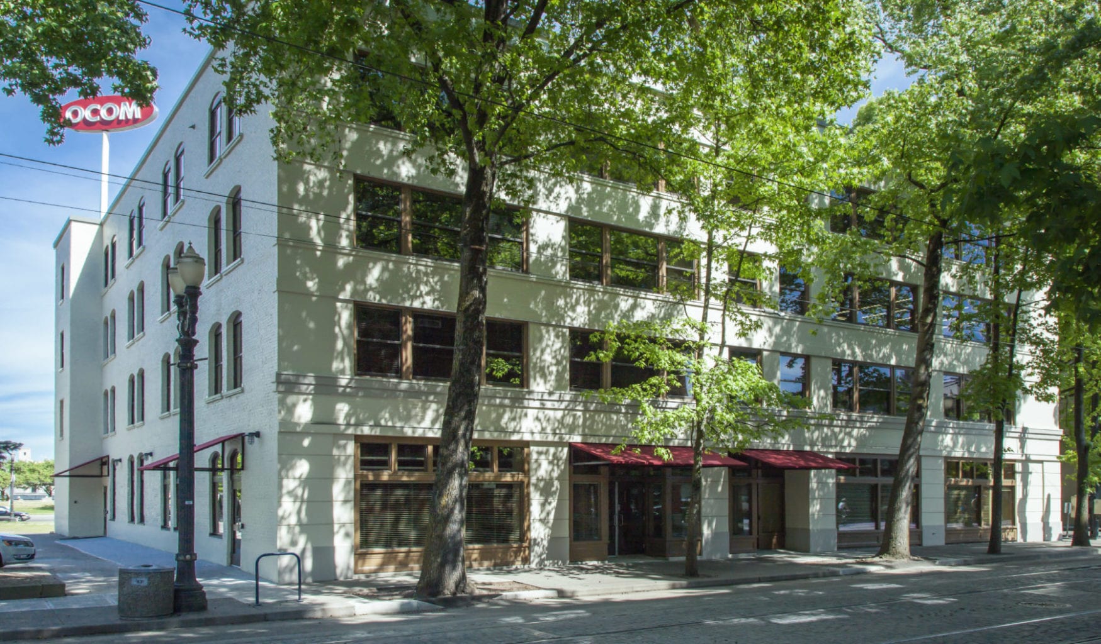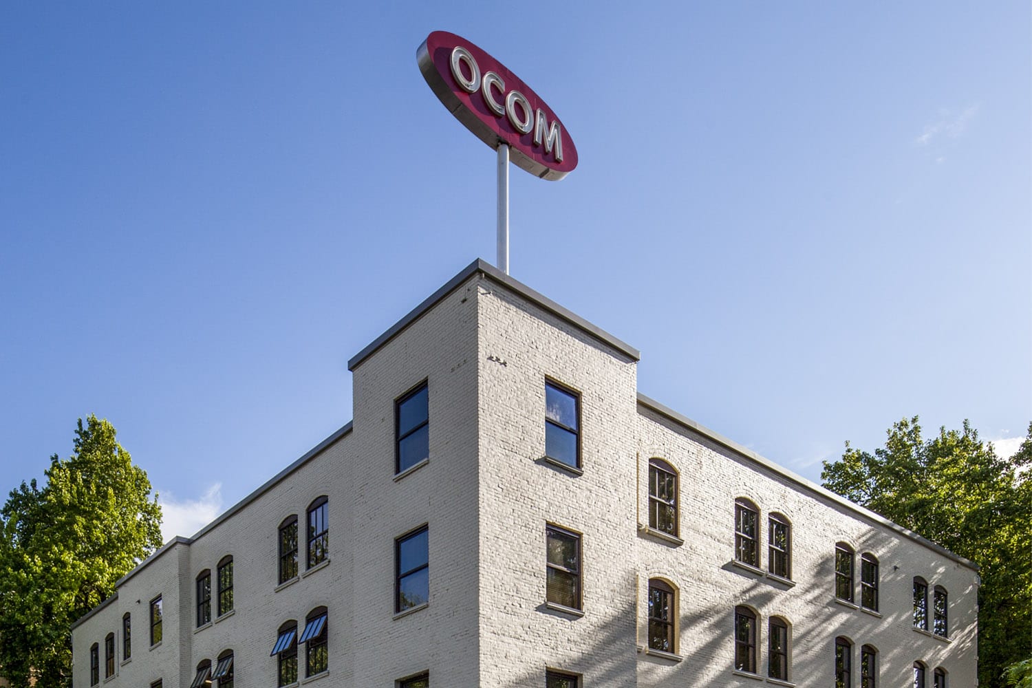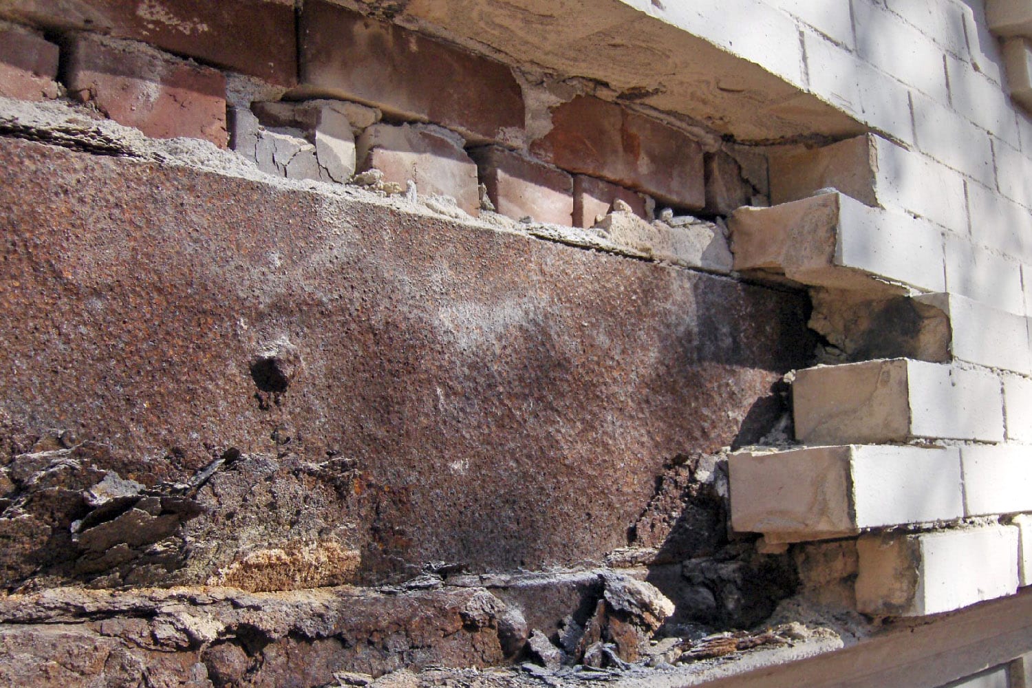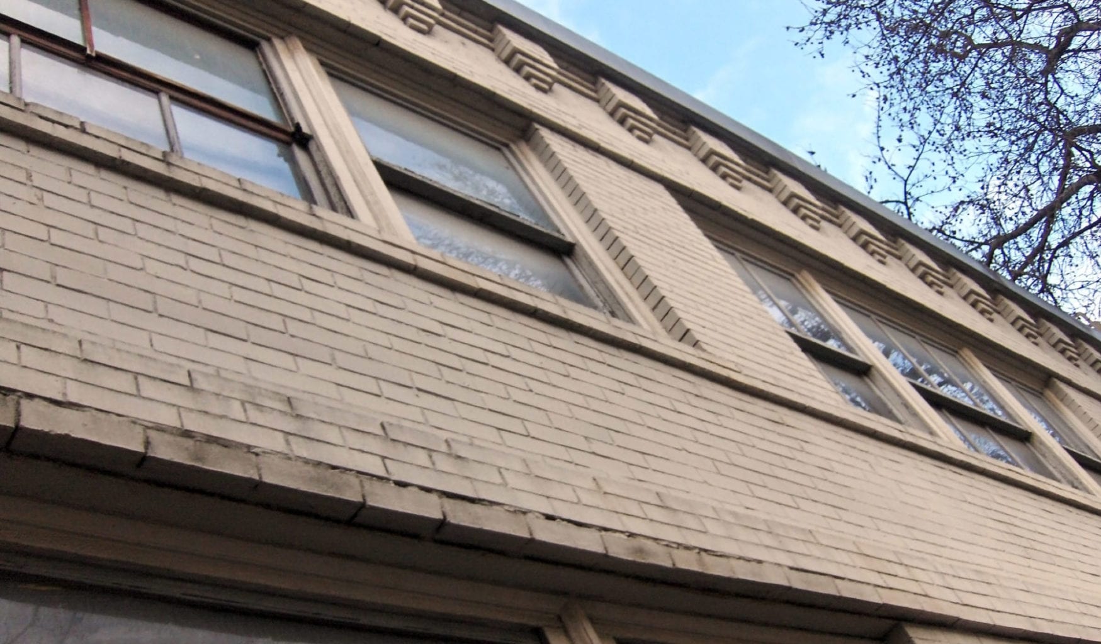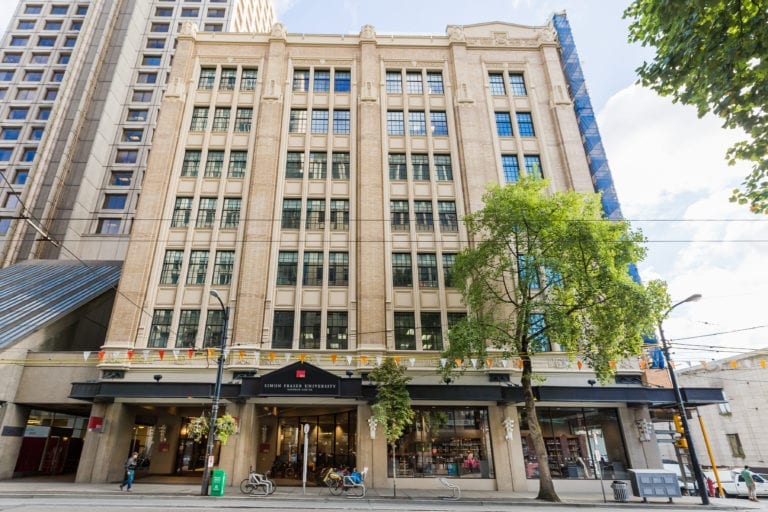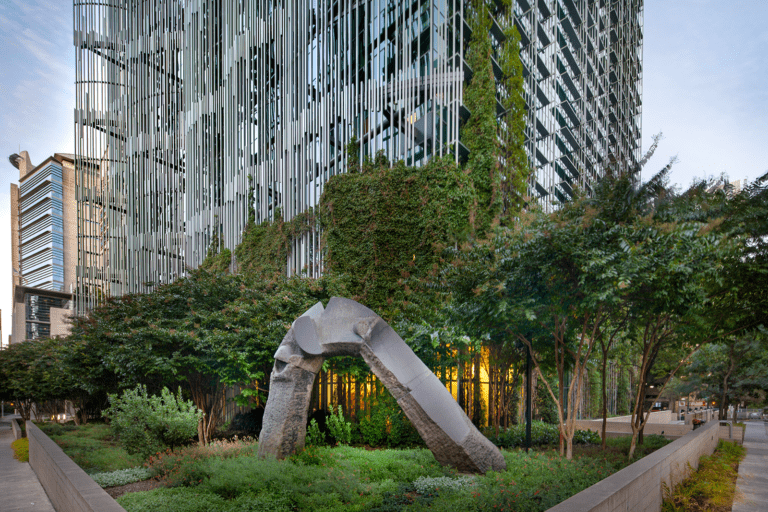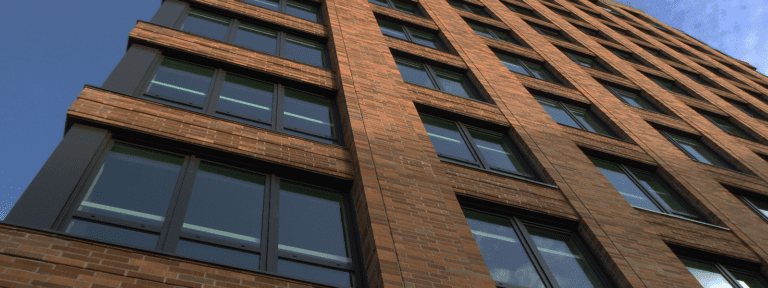In 2009, the Oregon College of Oriental Medicine (OCOM) launched a plan to move into a historic building in Portland’s Chinatown district that was previously occupied by the Globe Hotel. With a damaged masonry façade, active leaks, and corroded steel lintels, the building required a complete retrofit and seismic upgrade before it could be occupied. The original building, constructed in 1911, consisted of solid, unreinforced brick masonry and a heavy timber frame. Because the building remained unoccupied and unmaintained for a long period, the masonry façade was significantly deteriorated.
Our team was retained to complete a condition assessment and to determine what repairs were needed. Because of the age and delicate nature of the masonry façade, we had to carefully choose exploratory opening locations to assess the conditions of hidden components, materials within the assemblies, and window interfaces. Based on this assessment, we uncovered numerous cracks in the exterior masonry assembly and around the window sills, damaged paint, and active leaks to the interior, so we advised the OCOM that the deteriorated assemblies required immediate attention.
Of particular concern was the condition of the old steel lintels over the windows. The lintels consisted of two parallel steel channels spaced several inches apart to support the mass masonry wall above. Steel angles were connected to the bottom of the steel channels with rivets, and these angles supported the outer wythe of brick masonry. The original construction lacked flashings at these lintels. Years of corrosion and rust flaking off the steel caused a buildup of debris behind the brick, and the expansive forces of the corrosion pushed up on the outer brick wythe. The combination of upward forces from the flaking steel angles and outward forces from continued accumulation of corroded steel on the back of the brick resulted in an unsafe outward bow in the brick. If left untended much longer, the brick could have failed suddenly and created a life safety danger.
As part of the design team, we assisted in providing a solution that not only mitigated the ongoing corrosion, but also significantly improved the water penetration resistance and drainage characteristics of the masonry at the lintels. The cavity behind the brick veneer at the lintels was turned into a drained rainscreen cavity while the masonry above the lintel remained a mass wall assembly.
During the construction phase of the rehabilitation, our team assisted with the design and review of the window rough opening detailing to improve water penetration and airtightness around the windows. We also performed general building enclosure field review throughout the construction stage.
The OCOM was successfully retrofitted and the project was completed in 2012, achieving LEED Gold certification with a durable and safe outer rainscreen veneer that looked identical to the original brick head.
Share This Post
Date:
January 14, 2023
Client
Oregon College of Oriental Medicine

