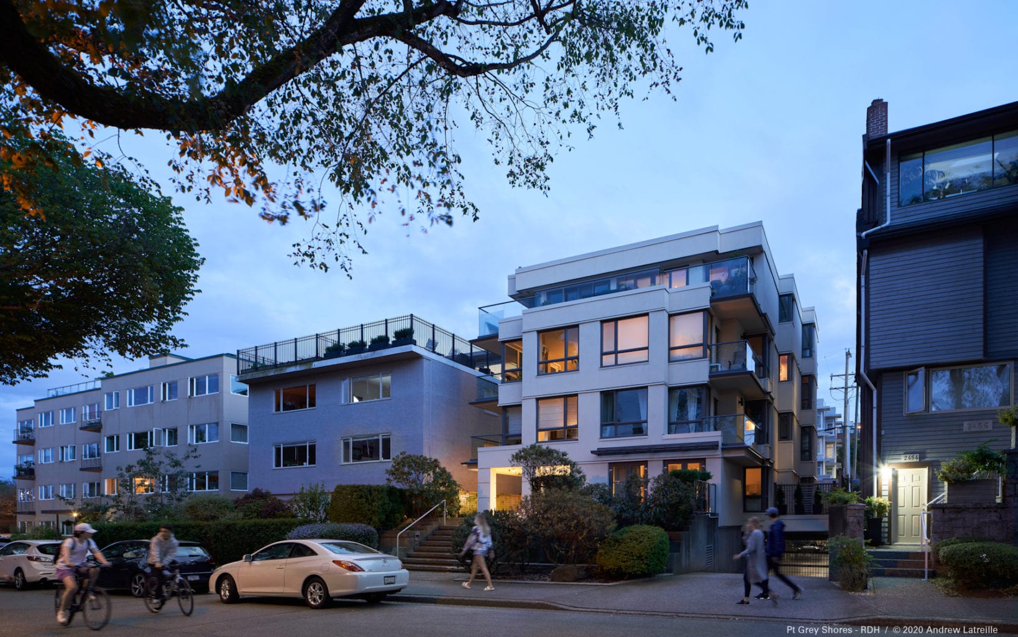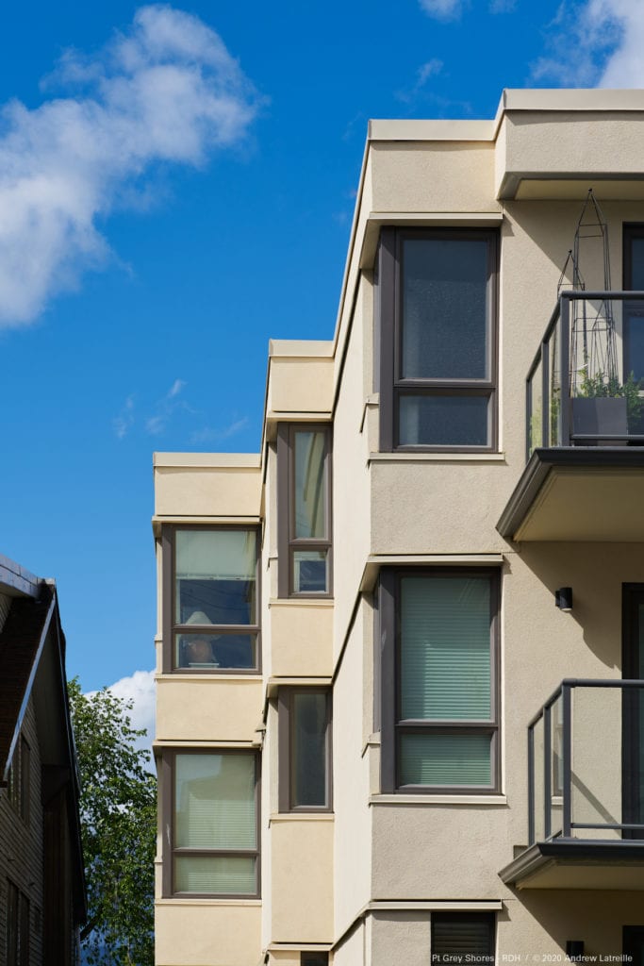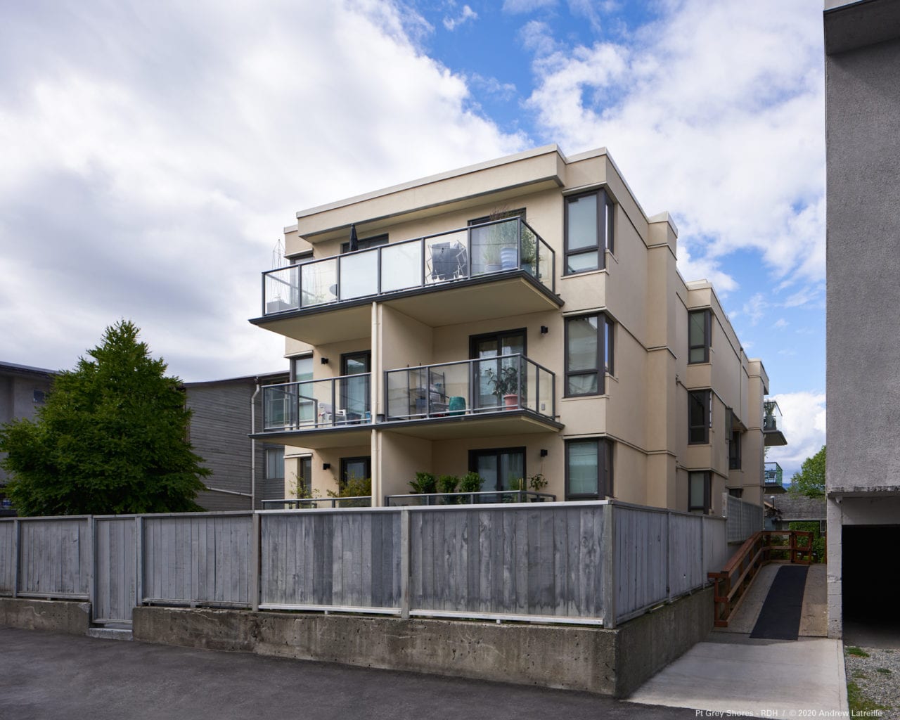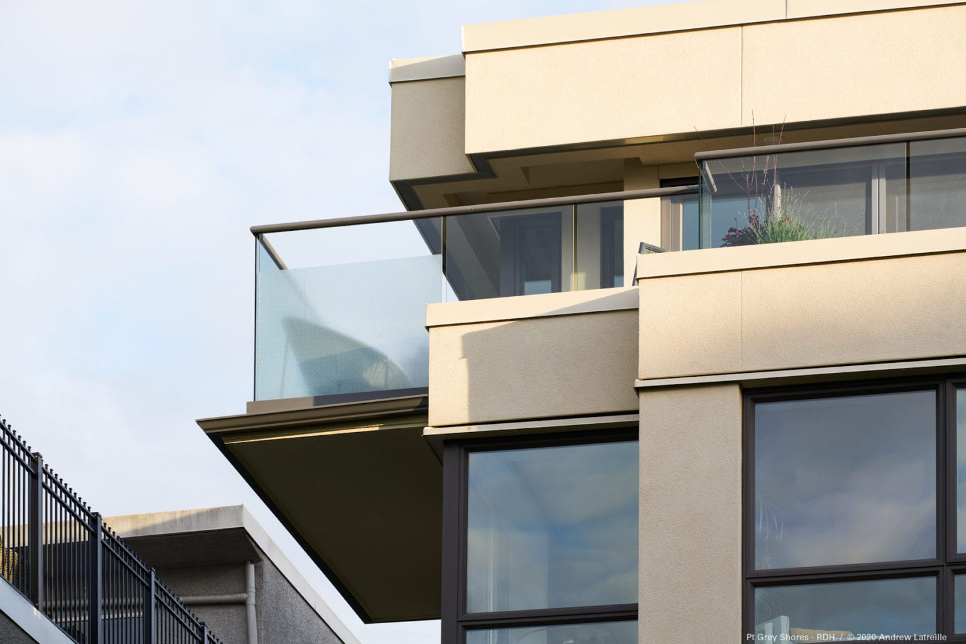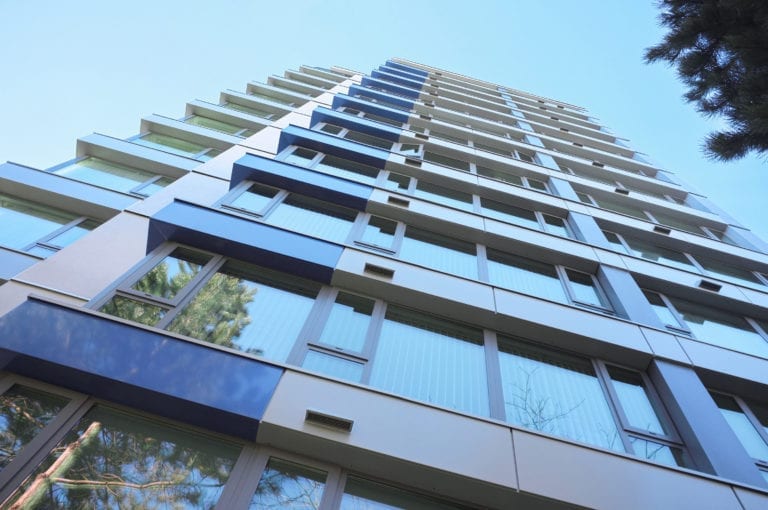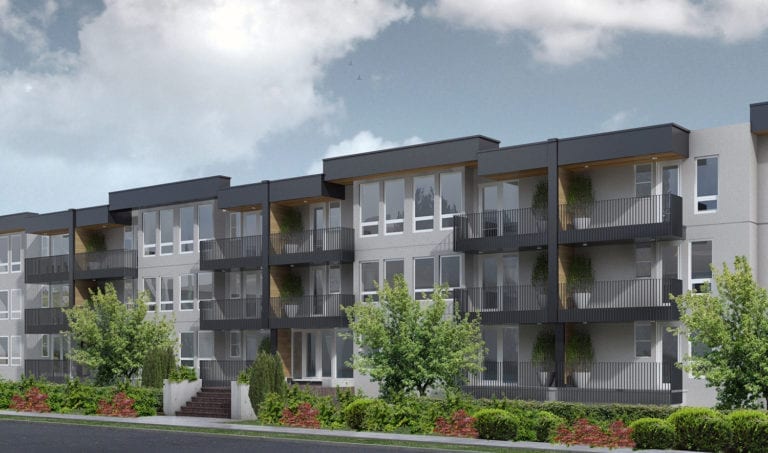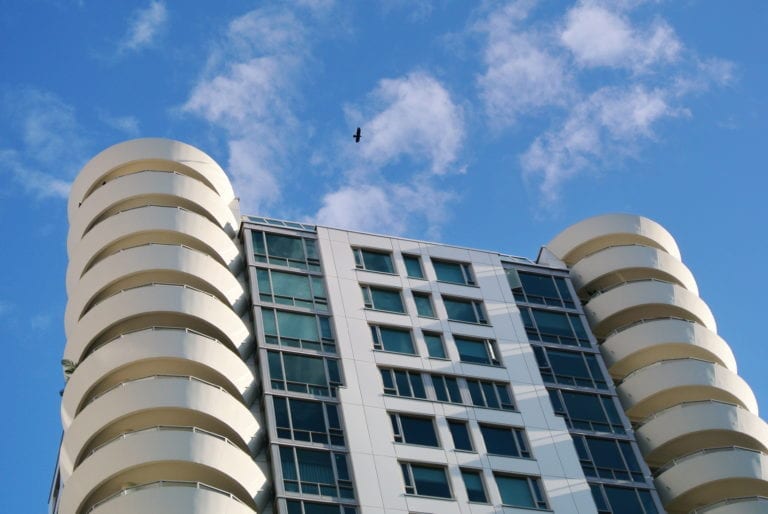Located a short distance from English Bay on Vancouver’s west side, Point Grey Shores is a low-rise, four-story building containing seven residential strata units and a below-grade parkade. The structure was built in approximately 1983 of non-combustible construction, including a mix of steel-stud framing and cast-in-place concrete.
Early in 2016, the strata owners asked our team to conduct a building enclosure condition assessment on the structure due to reported issues with water ingress. We found evidence of water ingress through some exterior walls and window interfaces , so we recommended rehabilitation and renewal work to address various building enclosure performance issues. We also provided design development services, which developed a scope of work for the project and allowed the owners to envision what their building might look like after rehabilitation. The owners decided to proceed with a comprehensive building enclosure rehabilitation project. Beginning in May 2017, our team provided project management, construction document review, and field review and testing for the project.
Our team was presented with a few unique challenges during the rehabilitation project. The owners requested that their existing windows be replaced with vinyl-framed windows from a particular window manufacturer. Since vinyl is a combustible material, the selected windows would not comply with the building’s designation as non-combustible construction. The structure also contained enclosed balconies on the south elevation that were not permitted by the City of Vancouver. In addition, the existing podium membrane was excluded from the scope of work, so we developed a unique interface detail to limit the risk of water ingress at the base of wall.
We worked with a building code consultant to obtain a variance from the city that allowed the owners to install their chosen windows by ensuring the building would meet the appropriate fire separation requirements. In some areas, the fire separation distance was achieved thanks to the addition of exterior wall insulation. The added insulation also improved the building’s thermal performance and helped the owners save on their heating and cooling costs. We converted the enclosed balconies to open (exposed) balconies so they would be compliant with the current Vancouver building bylaw requirements. The building also received new deck and balcony membranes, aluminum-and-glass guardrails, rainscreen stucco cladding, and low-slope membrane roofing. We also incorporated a detail at the base of wall around the building perimeter to tie in the existing podium waterproofing with the new components to extend the life of the podium waterproofing.
Our team performed testing to ensure the new windows were compliant with water penetration requirements and would solve the water ingress issues. We also tested the guardrails and other new assets, ensured the new exterior walls were compliant with the construction documents, and confirmed all the materials (excluding the vinyl windows) were non-combustible. The year-long rehabilitation project was completed in 2018 with an update to the building’s appearance as well as an improvement in its performance.
Photography © 2020 Andrew Latreille
Share This Post
Date:
October 1, 2020
Client:
Strata Owners (Strata Plan VAS 1301)
Our Role:
Building Enclosure Consultant

