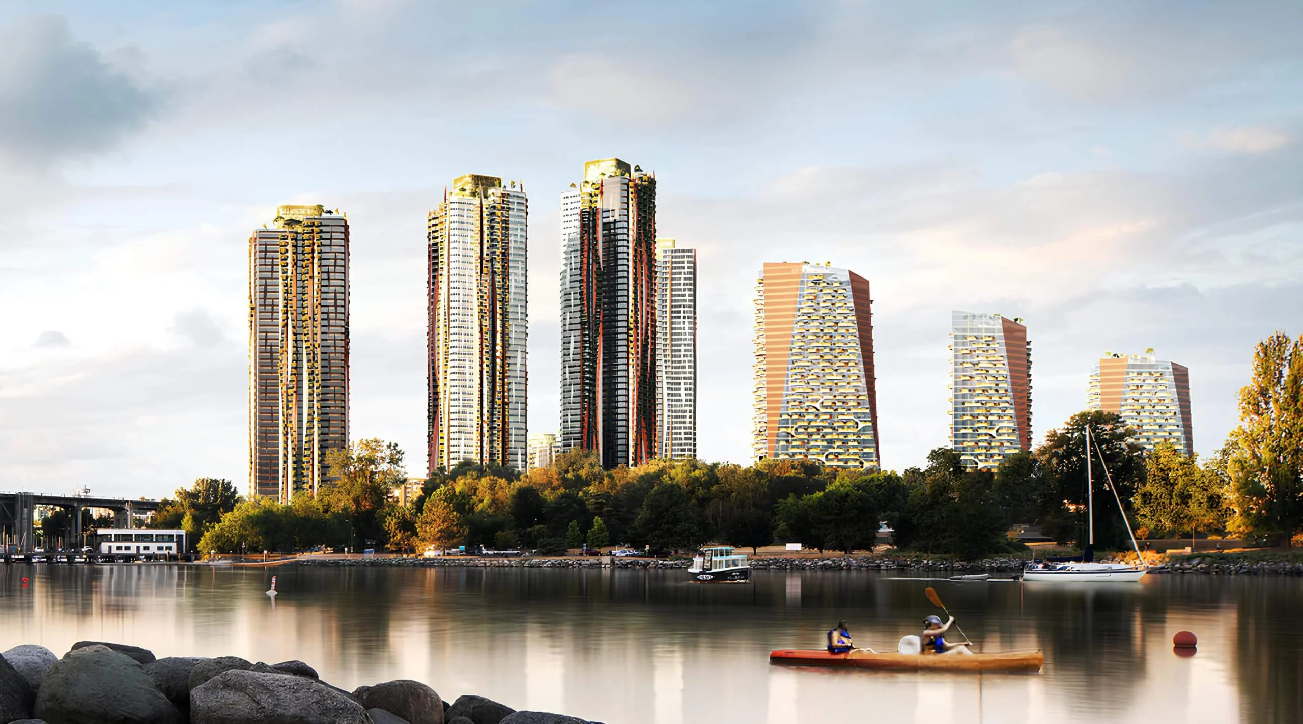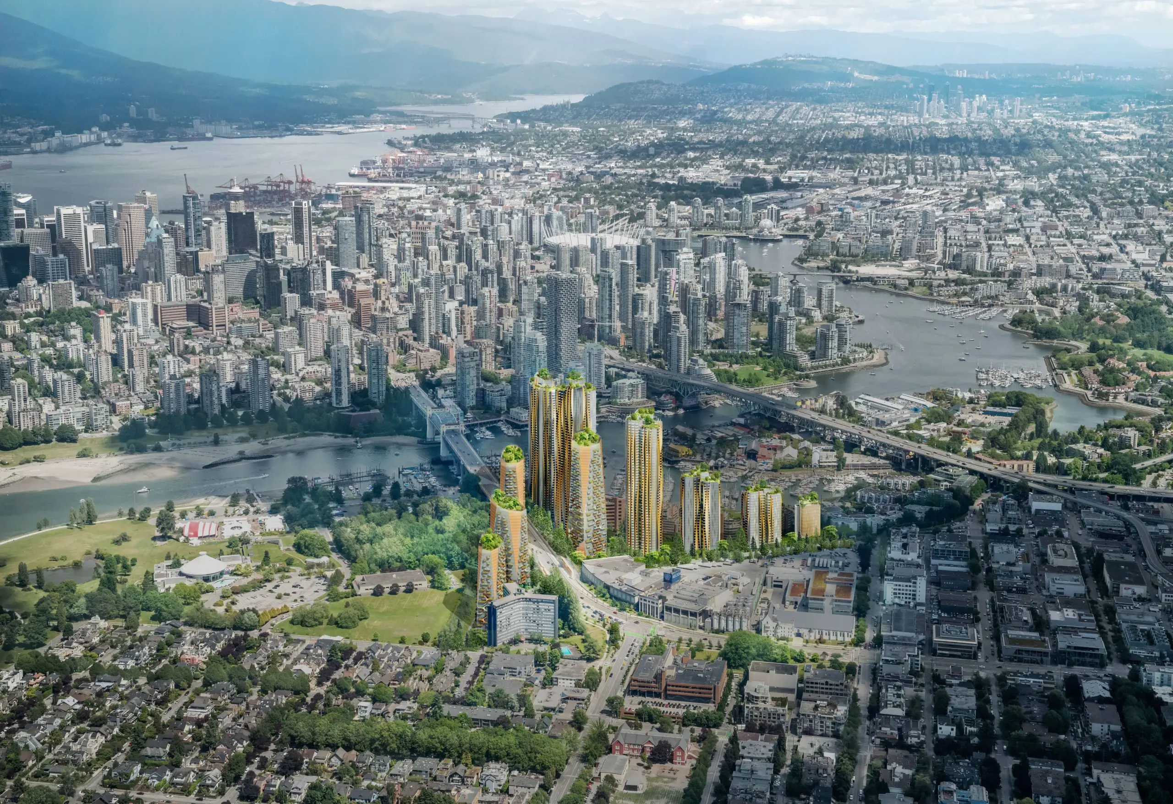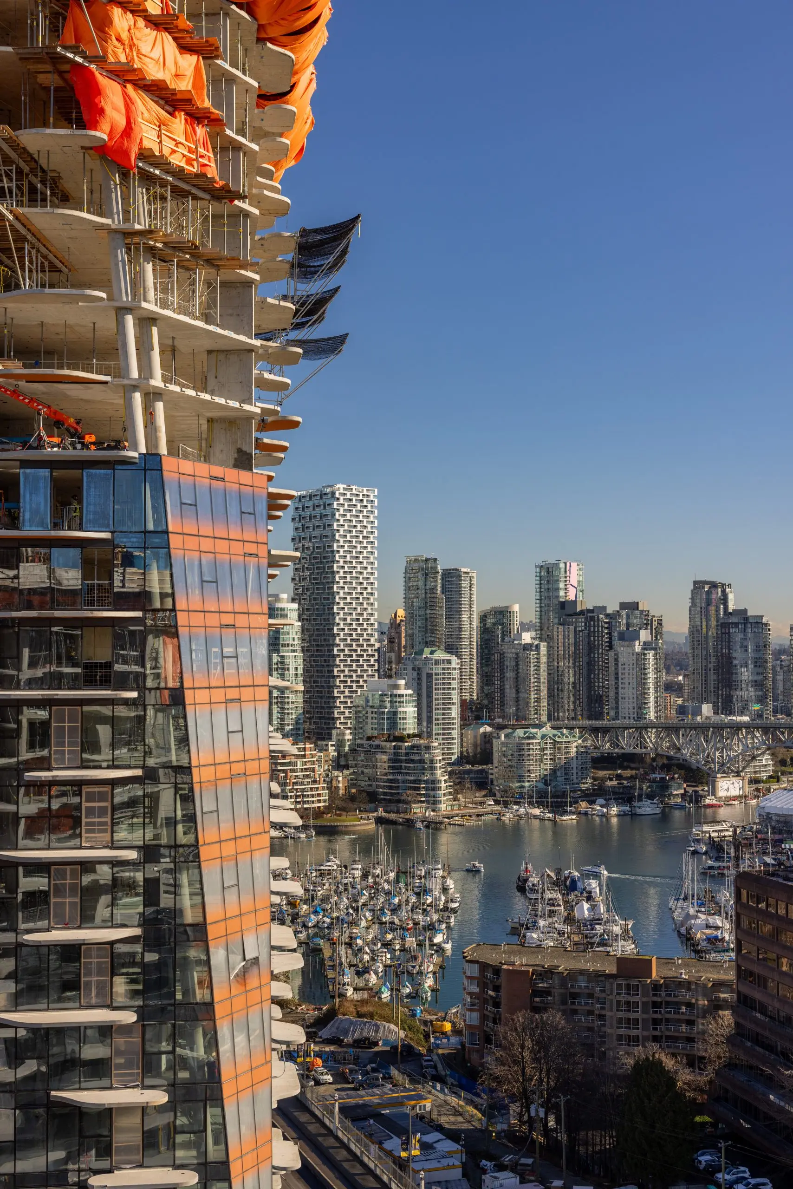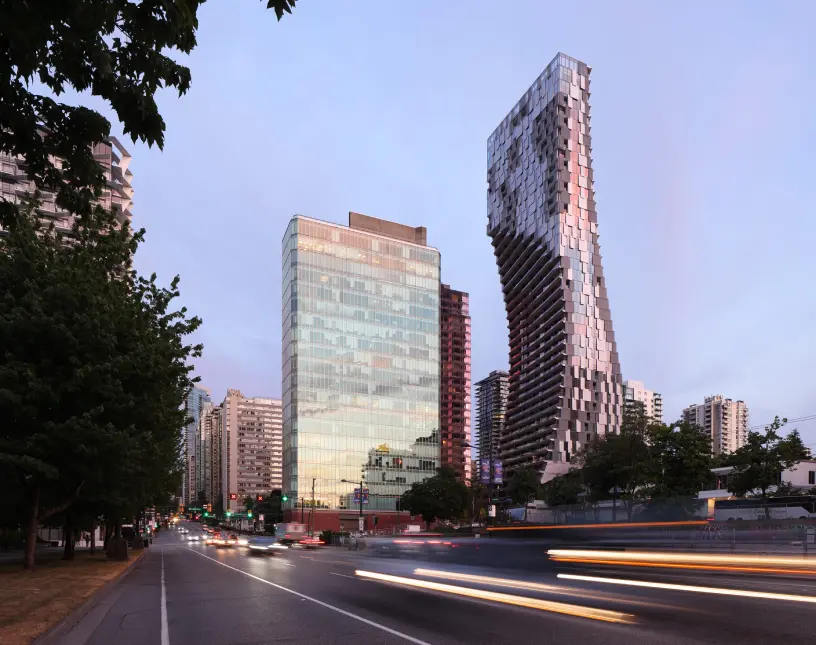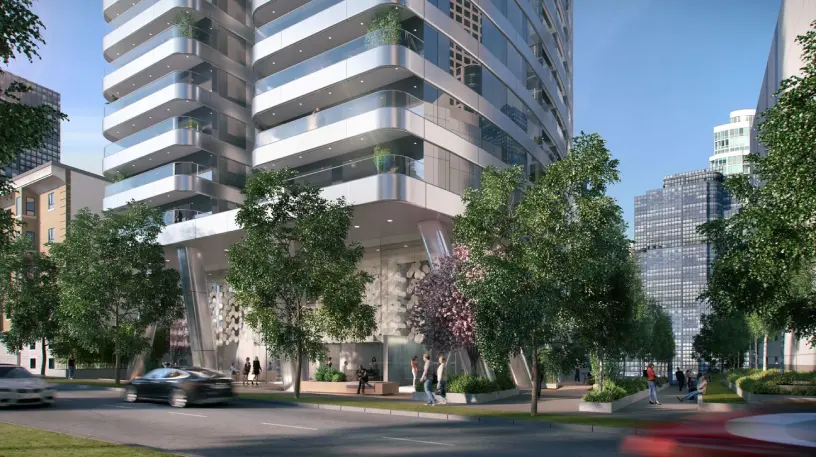This initiative is the largest net zero operational carbon residential project in Canada and the largest First Nations real estate economic development project in Canadian history. Focusing on historic architectural, cultural, artistic, construction, and entrepreneurial opportunities for the Squamish Nation, Sen̓áḵw is redefining First Nations reconciliation and leadership.
As the facade structural engineers for this project, we faced several challenges that required innovative solutions. One primary challenge was the building geometry, which each tower in the complex having a different outline including slanted and facetted wall elevations, varying degrees of glass corners and tight-radius curves, which was further accentuated which this project being located in a high-seismic zone. To address this, our team designed performance mock-ups and tested various conditions of the building to confirm that the façade could safely accommodate building movements and perform as envisaged during a seismic event.
Another challenge arose from the fast-tracked construction schedule for this multi-phased project. Managing the design and construction of multiple towers concurrently required a high level of coordination and optimization. Our team reviewed the buildings on each phase of the project holistically to ensure consistency and efficiencies could be achieved throughout the various buildings on the project. Simultaneous reviews of glass and framing design allowed us to optimize both the appearance and performance of the façade, delivering cost-effective solutions, consistency and structural integrity throughout the project.
Sen̓áḵw serves as a landmark of Coast Salish architecture and design and presents a historic economic development opportunity that sets the Squamish Nation on a path to economic independence. The project has created hundreds of job and entrepreneurial opportunities for Squamish Nation members in design, construction, and operations. Notably, the membership voted 87% in favor of progressively developing their lands, demonstrating a strong mandate for this initiative.
Sen̓áḵw aspires to be 100% greenhouse gas-free, with heating and cooling provided by a new 10MW district energy system fed by waste heat from Metro Vancouver’s adjacent sewer infrastructure. The use of 45,000 square feet of mass timber construction will generate 50% less embodied carbon than typical concrete construction. Additionally, the buildings will meet Step 3 of the BC Energy Code and feature highly efficient triple-glazed envelopes to minimize thermal and noise transmission.
