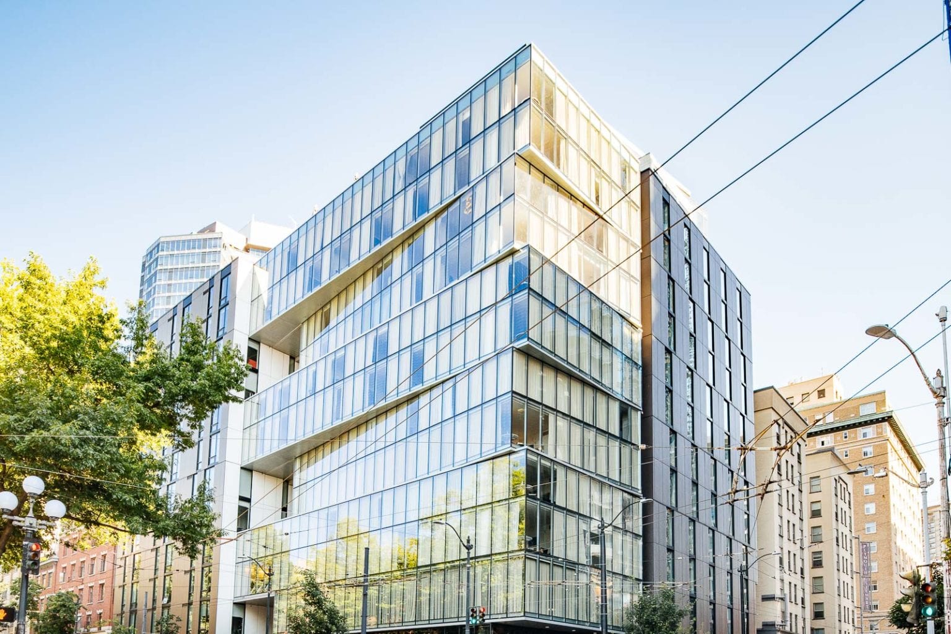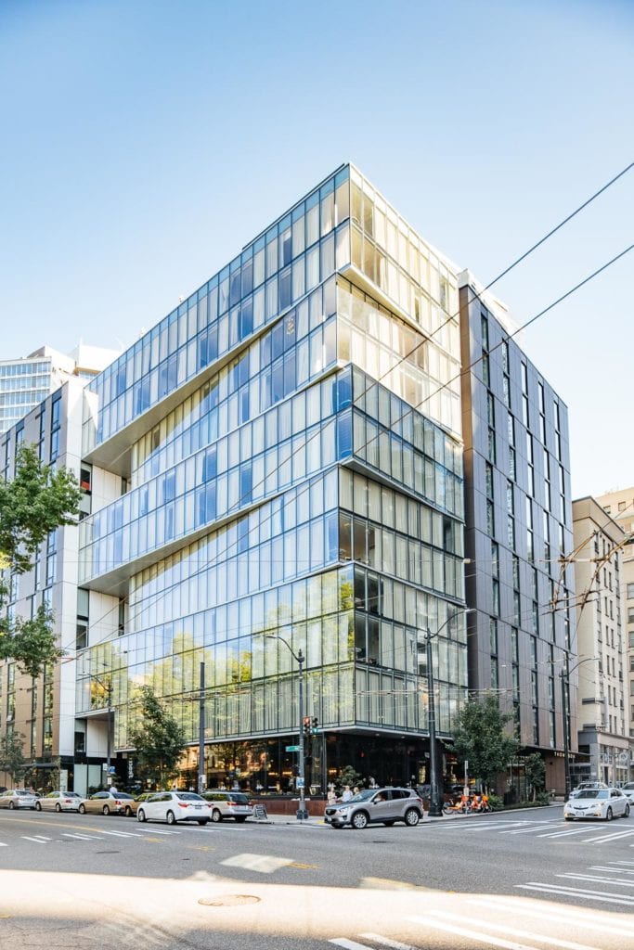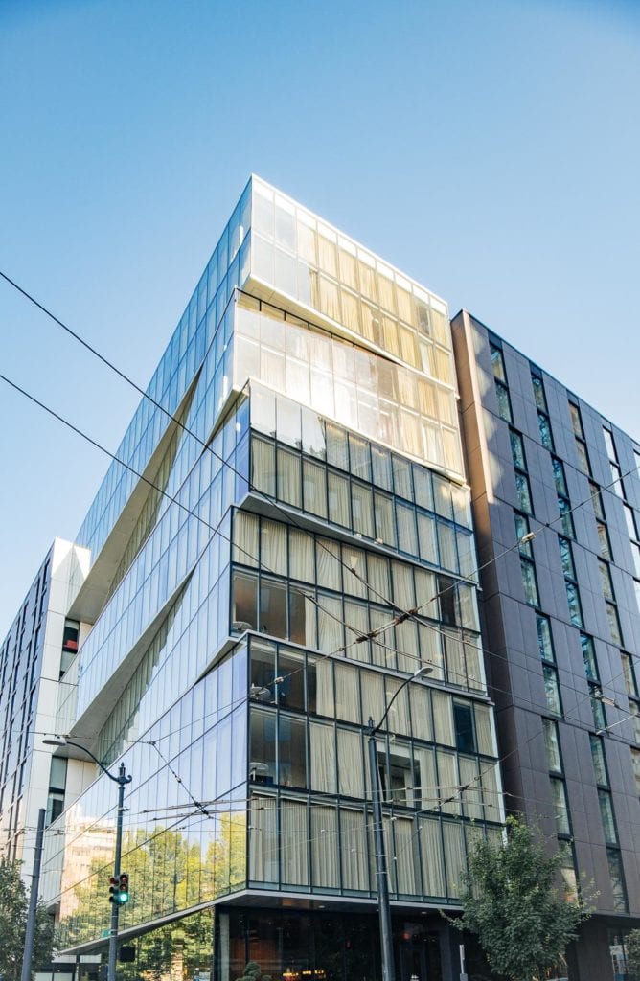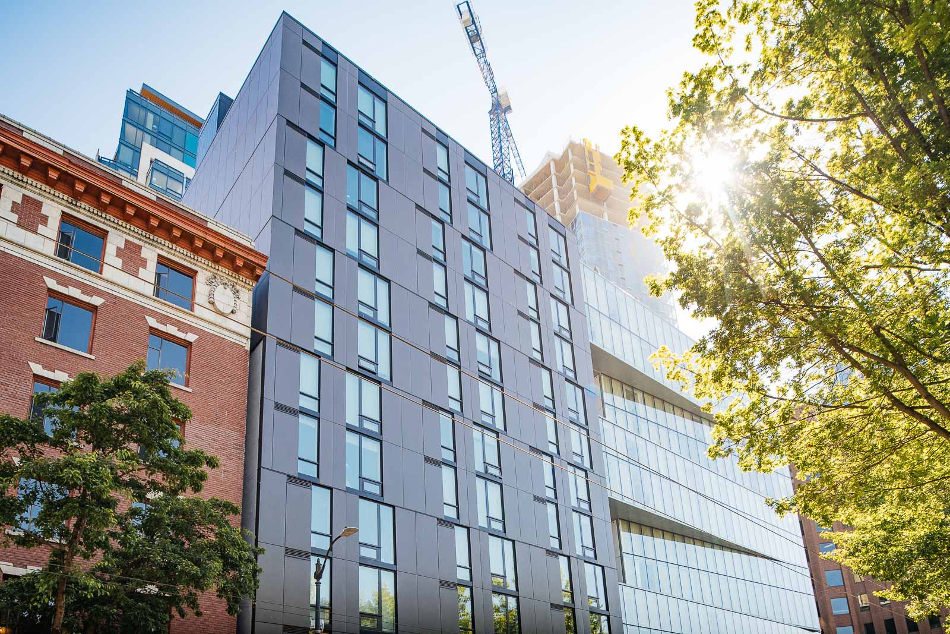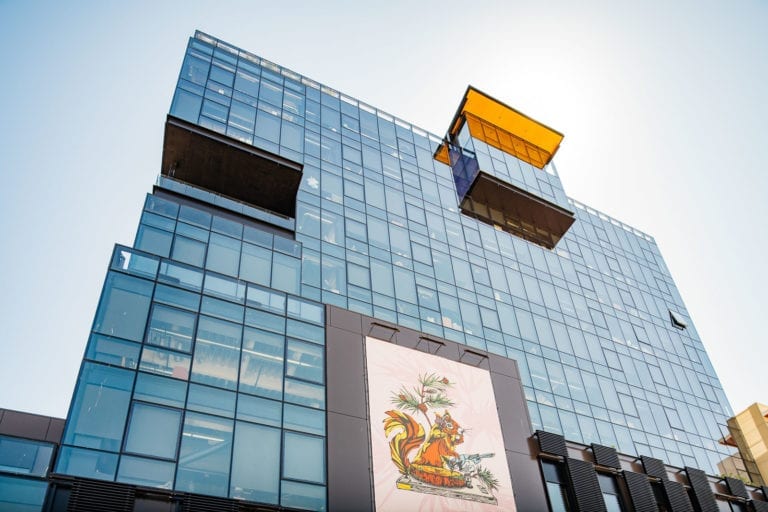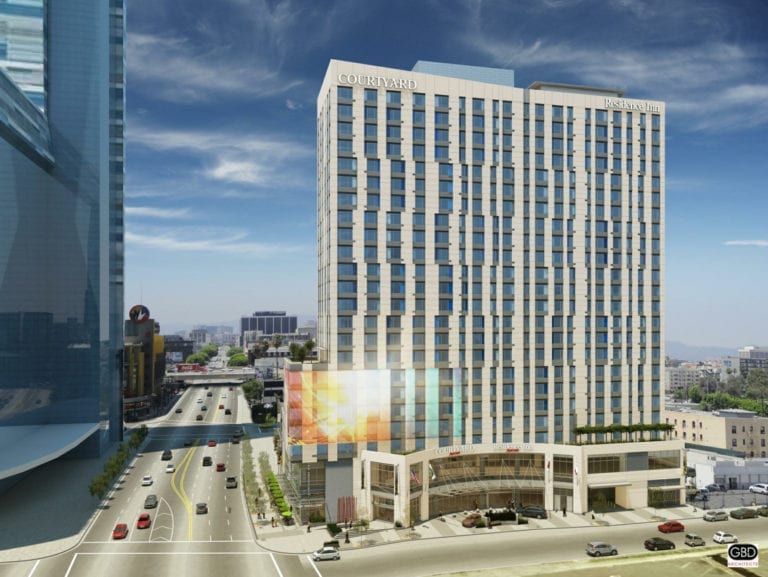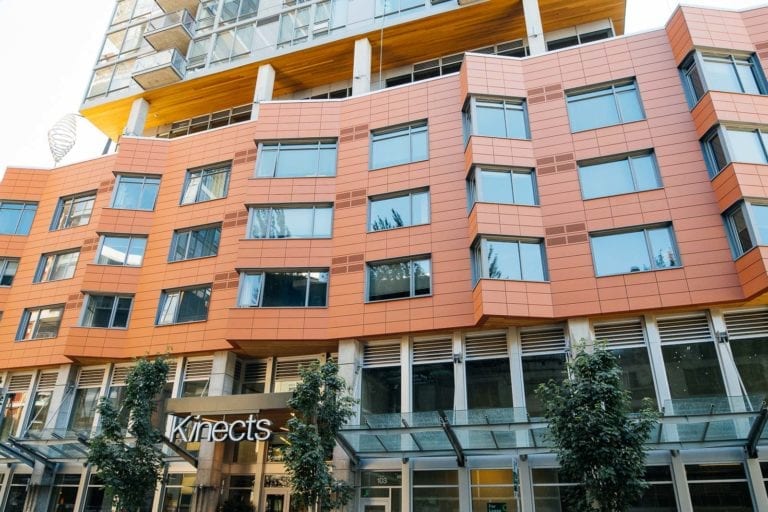The Sequel Seattle is a mixed-use building located in the historic Pike Place Market District that offers both residential living and hotel apartments. The building is also home to many restaurants, retailers, and community spaces, including a rooftop bar with an exterior terrace that provides scenic views of the city and Puget Sound. Standing at 11 stories tall at the intersection of First Avenue and Stewart Street in the heart of downtown Seattle, the building boasts a unique unitized curtain wall façade. The eye-catching design acts as a visual gateway between downtown neighborhoods.
Touchstone Corporation enlisted Olson Kundig and our team to design and support the delivery of the building’s enclosure system. As the building enclosure consultant, we focused on ensuring the design met the design team’s expectations while still being constructable. We assisted the team in incorporating both a unitized curtain wall and a unitized wall panel system for the building enclosure.
As the project progressed, our team confronted the challenge of the unique unitized curtain wall design. The irregular interfaces in this design presented numerous opportunities for air and water leakage that could compromise the system. Since this design element was an important visual component of the project, our team sought to provide a design solution that would support this system. Working alongside Olson Kundig, our team participated in several rounds of design review and offered alternatives that would ensure the building’s design did not impact its airtightness rating. One of the strategies that was implemented included triple-glazed energy efficient windows.
Our team was also present during construction to provide field review and complete both water testing and whole-building air leakage testing. During the air leakage testing, our team worked collaboratively with the contractor to identify air leakage locations and to address air leakage issues while the test was in progress.
Through a concerted effort from the project team, the Sequel Seattle was completed as originally envisaged and opened its doors in 2018.
Share This Post
Date:
March 26, 2020
Client:
Touchstone Corporation
Architect:
Olson Kundig
Our Role:
Building Enclosure Consultant

