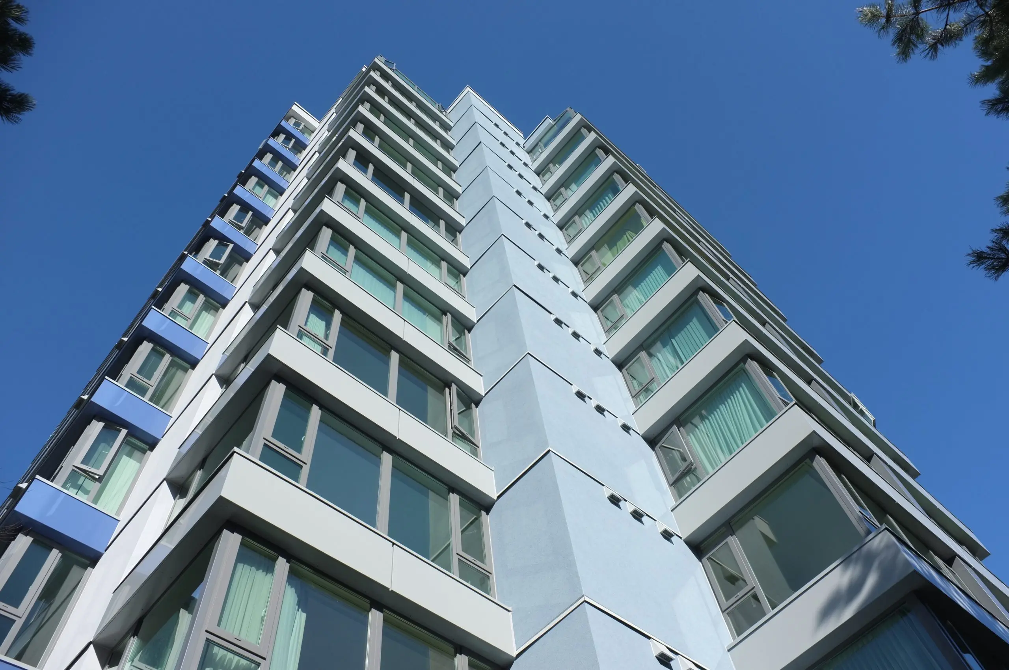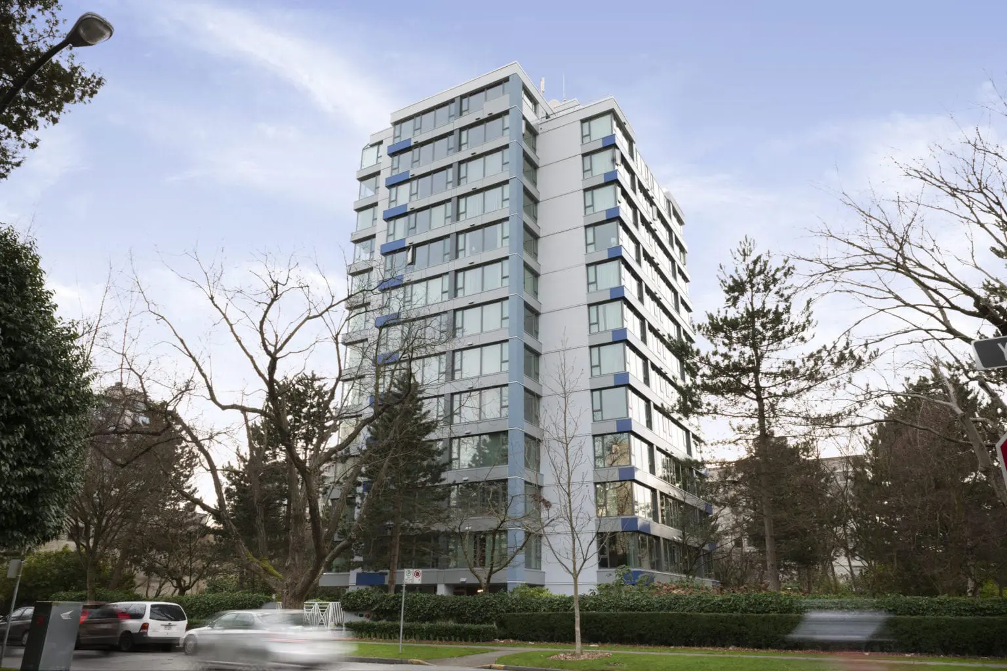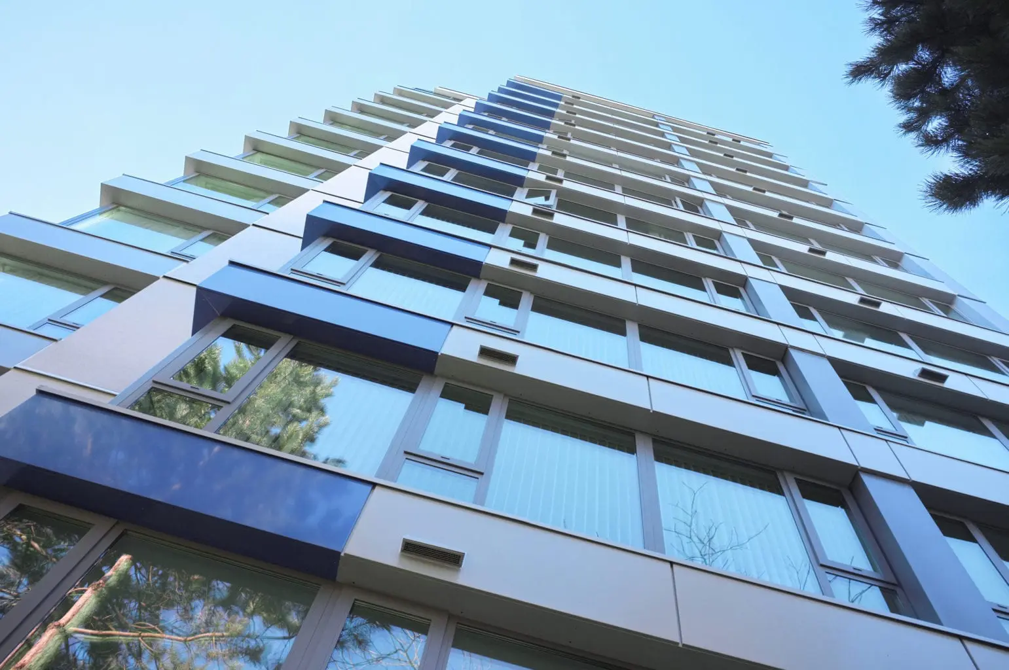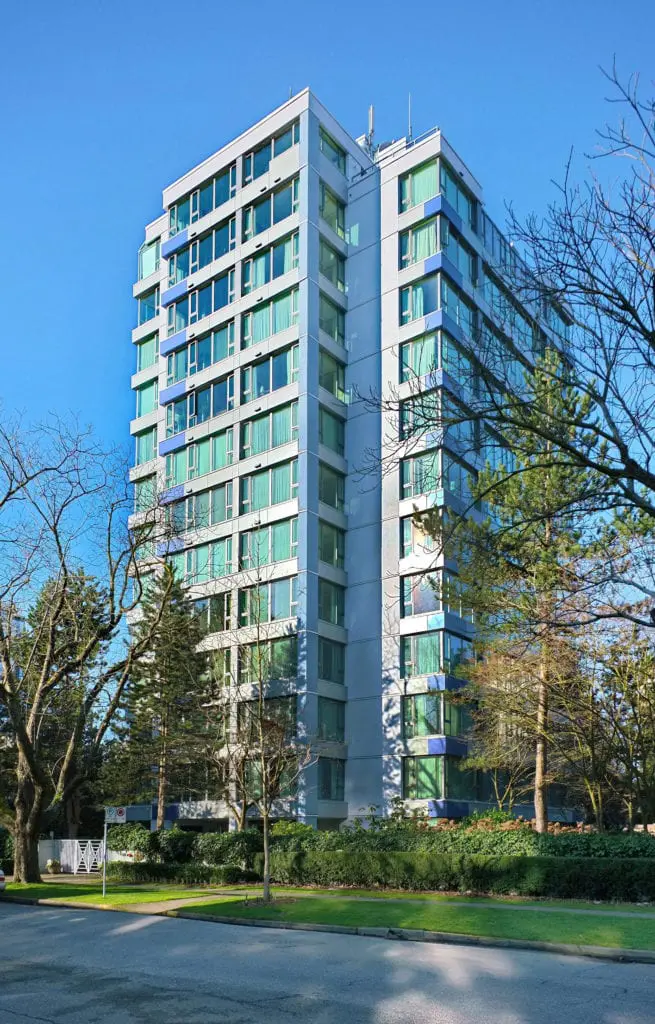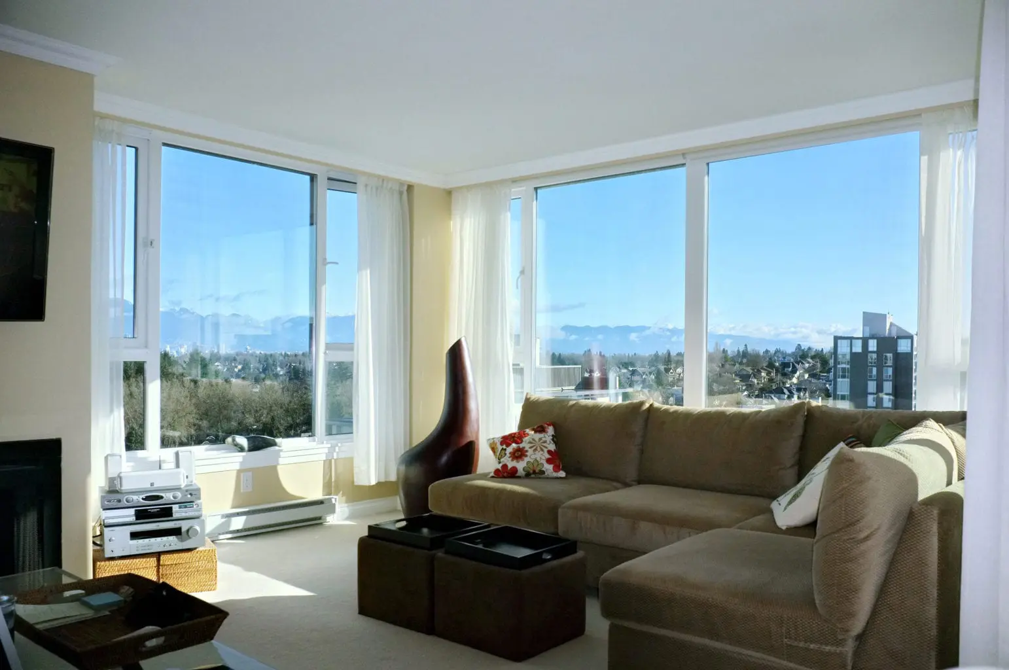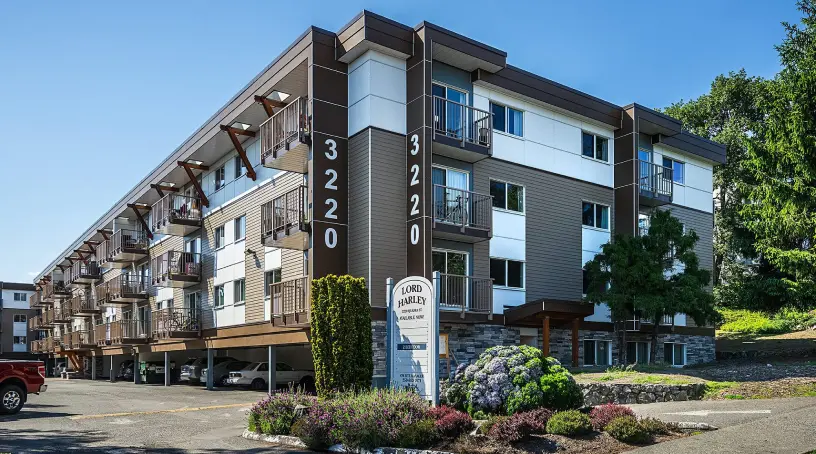Energy Efficiency Measures (EEMs) were added to the project. These included both building enclosure (phase 1) and mechanical (phase 2) EEMs. A cost-payback analysis was performed to assess the financial feasibility of each EEM, considering its incremental cost above the baseline budget and the predicted energy savings.
Windows were replaced with triple-glazed units with fiberglass frames. Exterior insulation was added to the exposed concrete walls, which were overclad with stucco and metal panels attached with fiberglass clips to minimize thermal bridging. Airtightness improvements were made through detailing at windows, doors, and penetrations.
The building enclosure renewals (Phase 1) were completed in 9 months. The mechanical upgrade (Phase 2) is underway.
This project is a part of a research study (with industry and government partners) aimed at assessing and improving energy efficiency and other performance characteristics of our building stock. In 2013, it received several awards, including the first-ever Technical Achievement Award from the Canada Green Building Council and SAB magazine, as well as the Sustainability Award from APEGBC.
