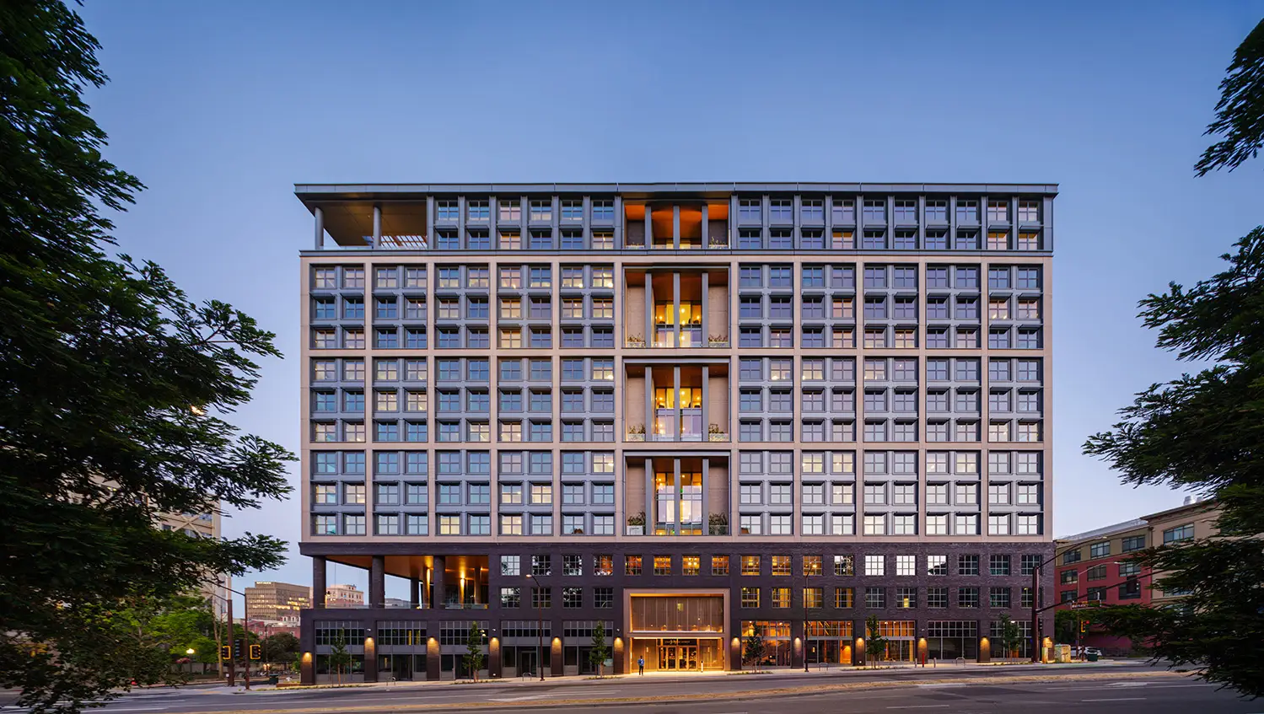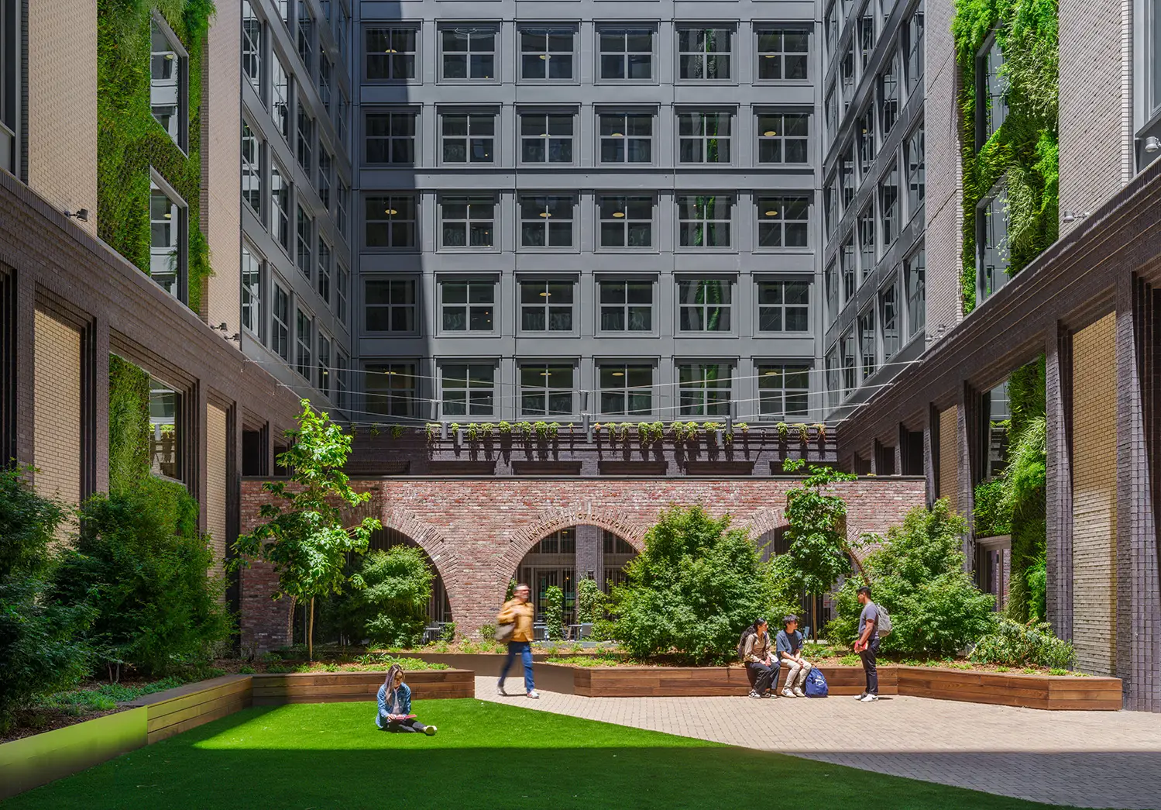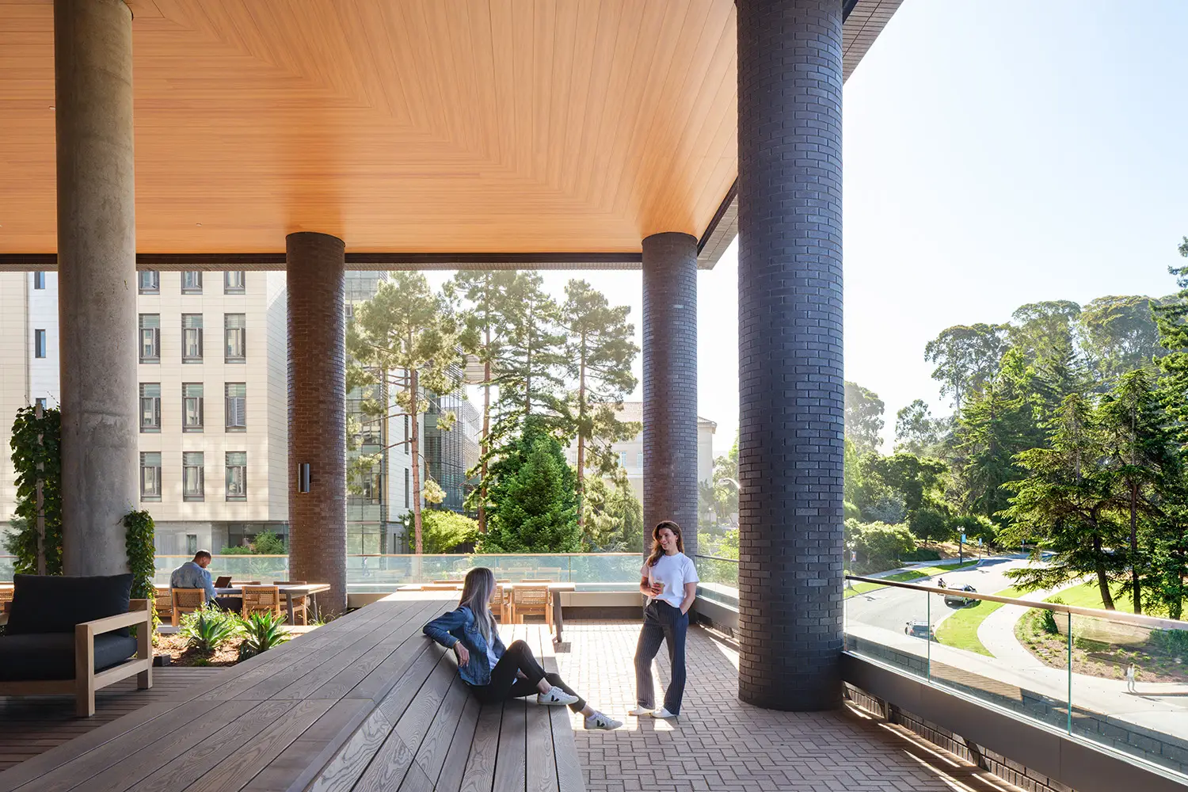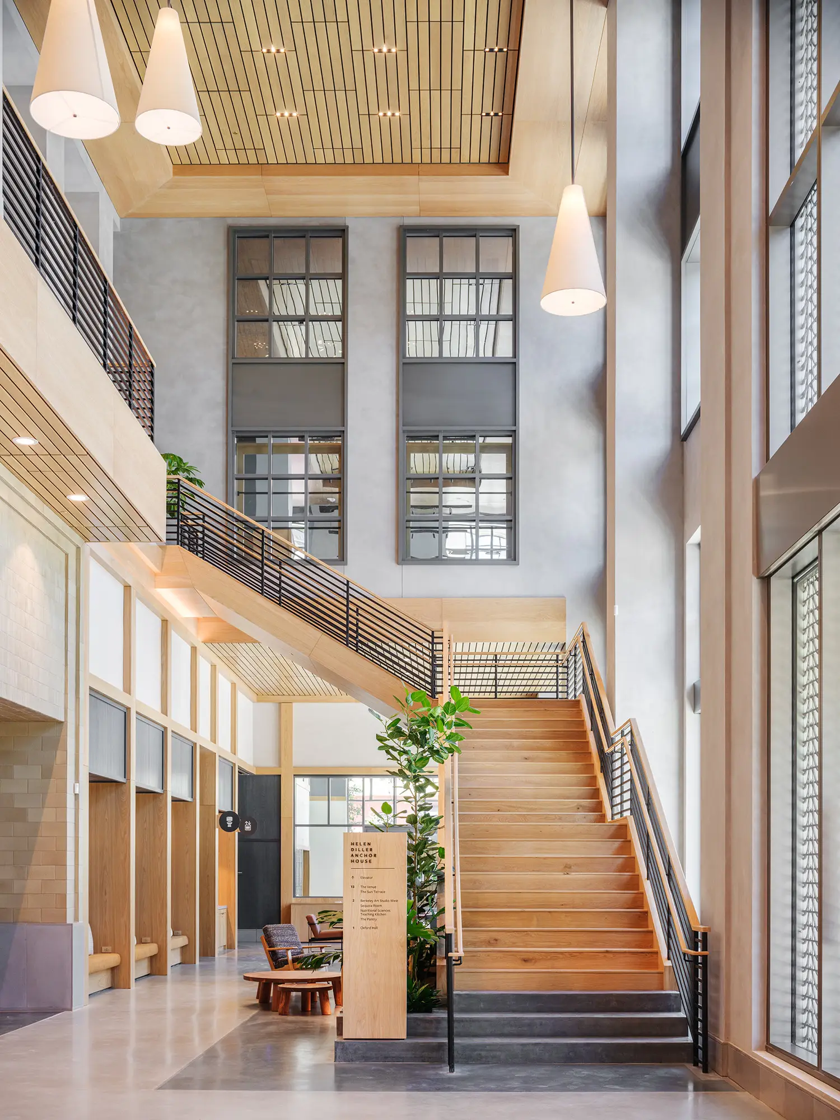| Funded by the Helen Diller Foundation, the building reinvests its net operating revenue into scholarships for low-income students, establishing a sustainable model for impact-driven housing.
RDH was engaged from the early design stages as the building enclosure consultant, collaborating with BDE Architecture to align enclosure performance with the project’s architectural ambitions. Our team led the design of the complete enclosure system, including below-grade waterproofing, roofing, fenestration, and cladding, producing stamped construction documents and specifications. Above Level 4, we supported the design and integration of a panelized thin-shell precast concrete cladding system with factory-installed punched windows. This off-site prefabricated solution required close coordination among the architect, manufacturer, and enclosure team to support dimensional alignment, continuity, and thermal performance. RDH also provided QA/QC oversight during factory fabrication and performed field reviews during installation. During construction, RDH provided third-party inspection services for below-grade waterproofing and window testing, promoting system performance and long-term durability. Our work supported the university’s high standards for climate action and resilience, contributing to the project’s LEED Gold certification. With amenities including a wellness-focused fitness center, landscaped courtyards, community kitchens, art studios, and reflection spaces, Anchor House establishes a new benchmark for student housing that fosters inclusion, well-being, and academic success. |
University of California, Berkeley – Helen Diller Anchor House
Berkeley, CA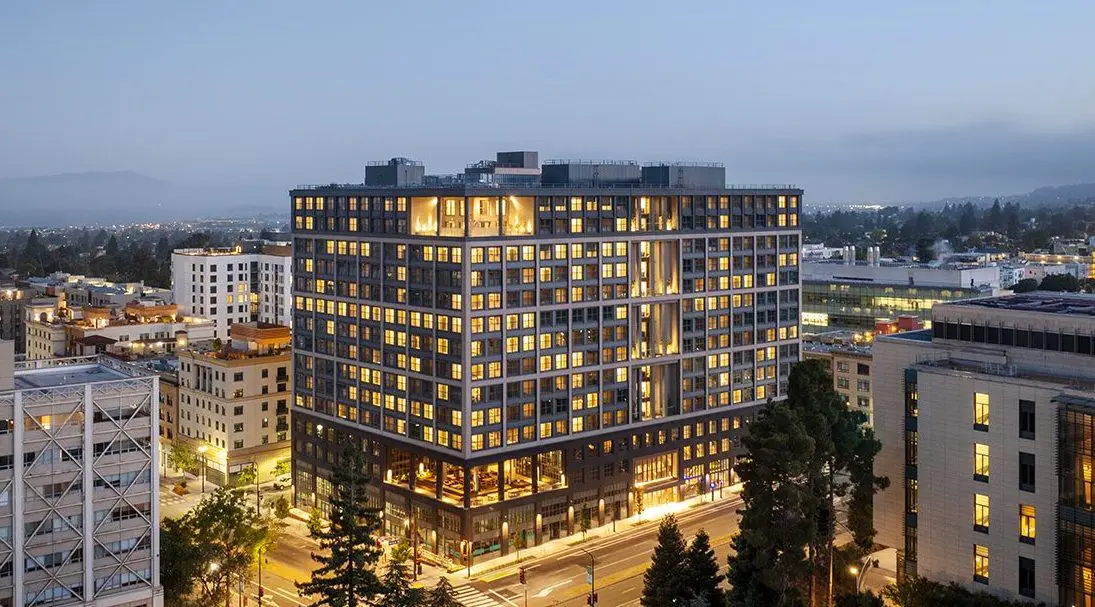
- Completion Date 2024
- Size 450,000 sf
- Services Provided Building Enclosure Consulting
- Market Sector Higher Education
- Client BDE Architecture (in collaboration with Morris Adjmi Architects)
- Photography Jason O'Rear
