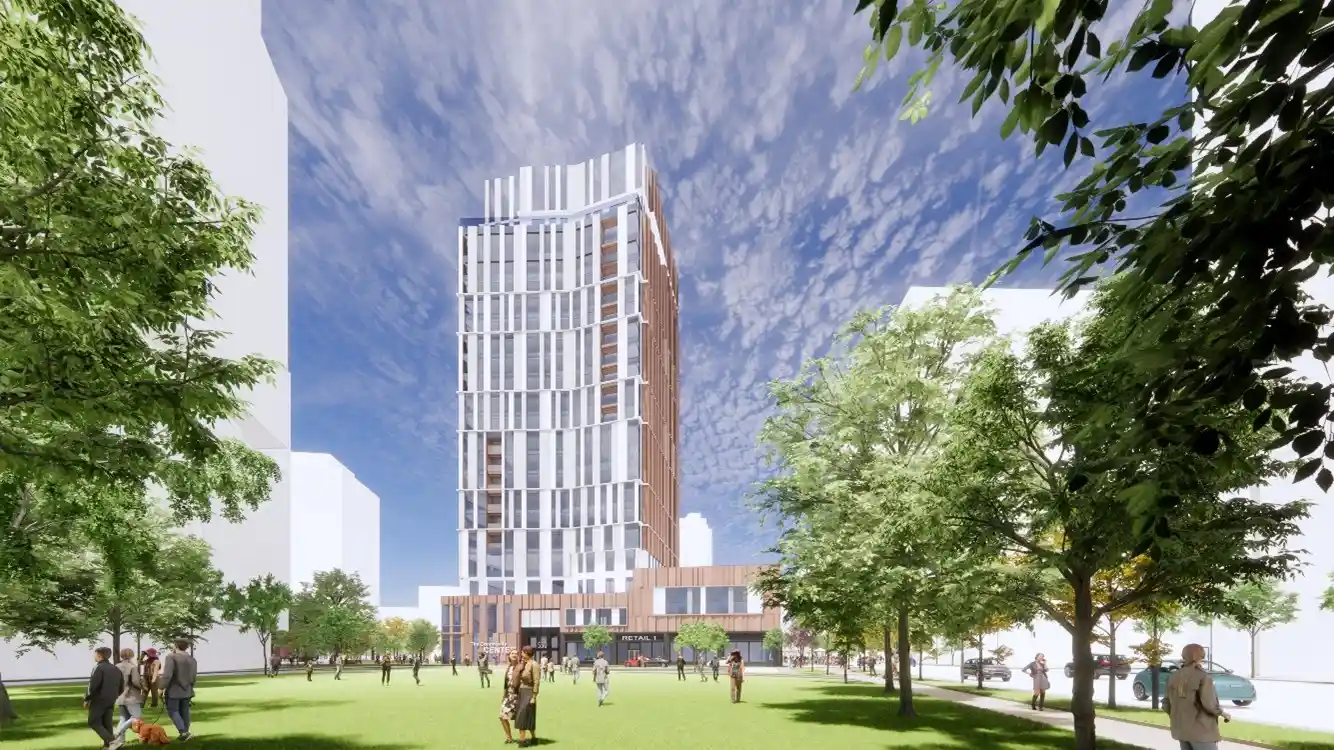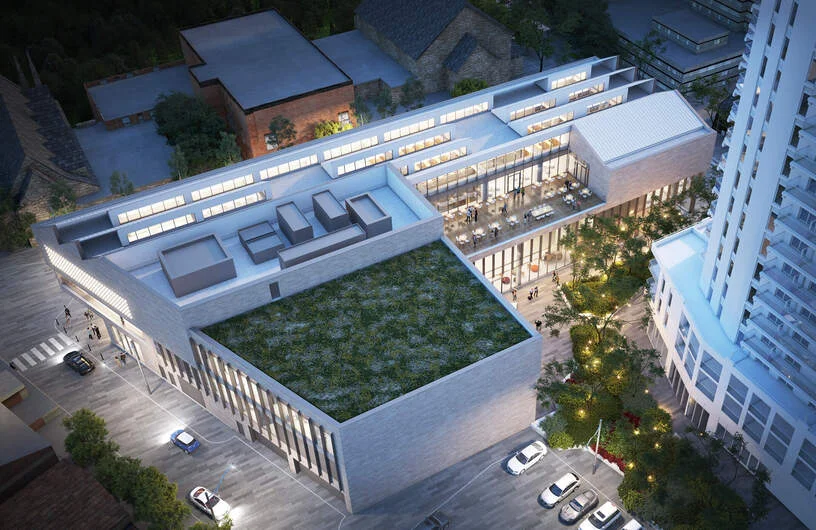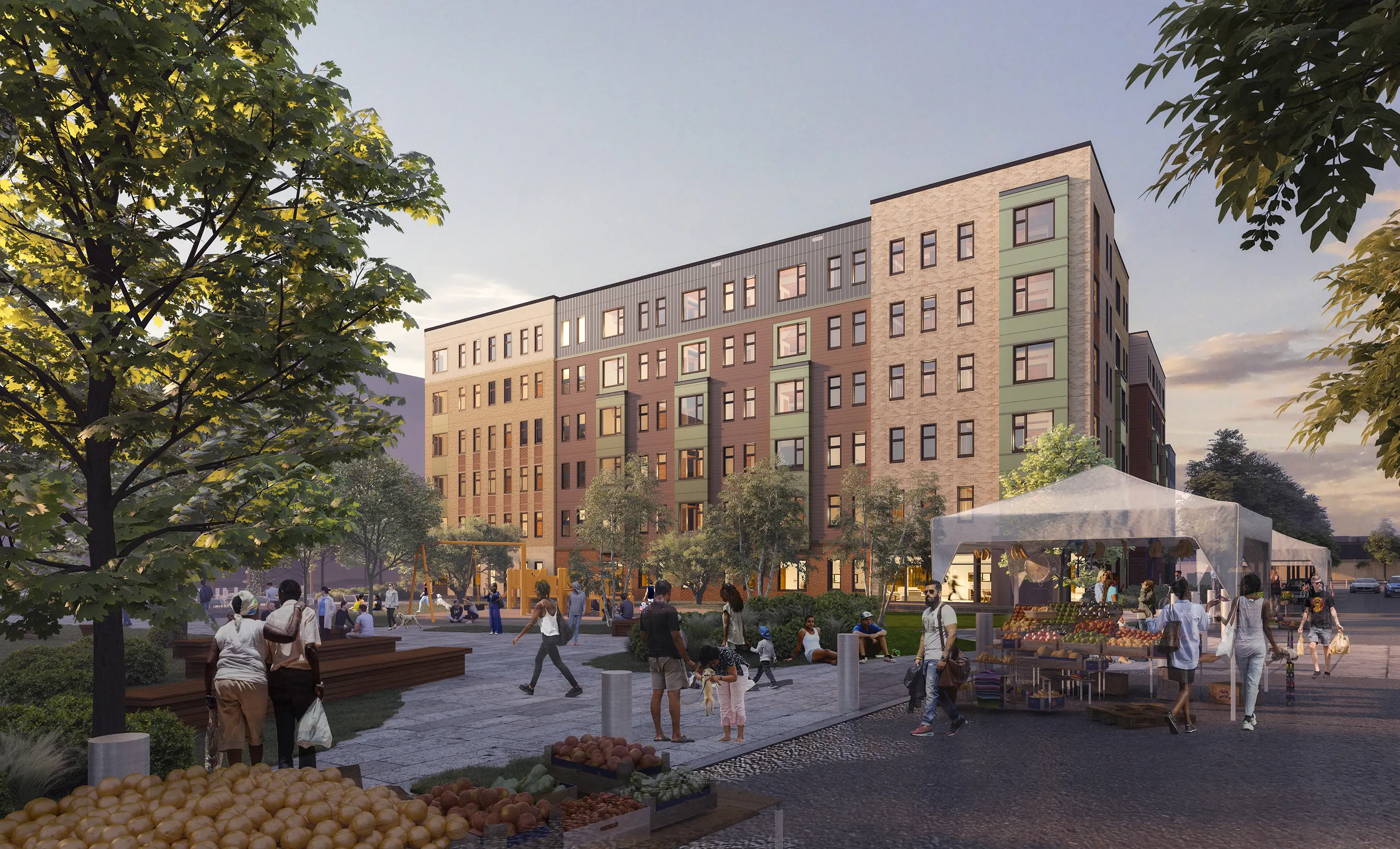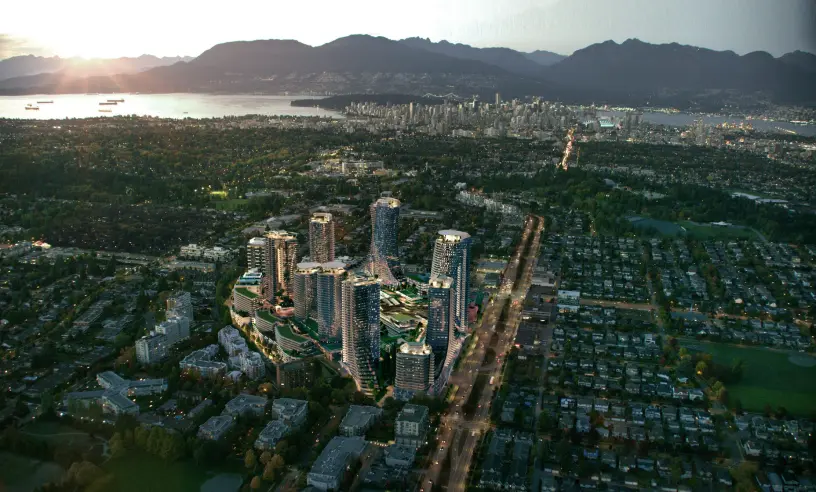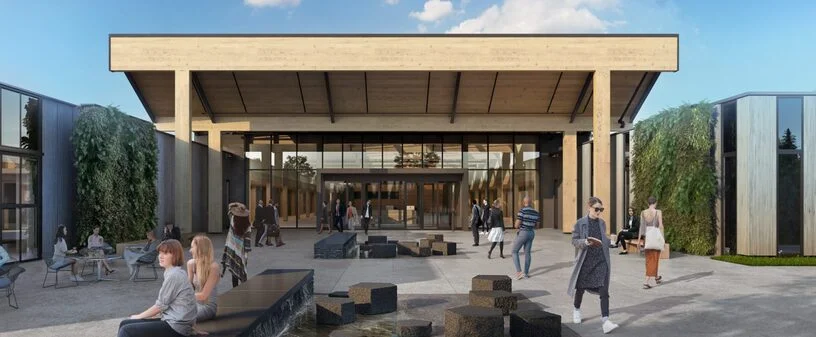The tower features a mass timber structural frame and panelized exterior façade elements. By assessing options for Passive House certification early in the schematic design stage, the project team was able to shape critical design decisions and optimize the enclosure, mechanical, and electrical systems for performance and energy efficiency.
RDH’s Passive House scope builds on our enclosure consulting work and extends from the end of schematic design through to final certification. Our team provides PHIUS+ 2021 consulting services from both our Boston and Toronto offices. We also propose delivering third-party PHIUS+ Verification through our Boston office to create efficiencies by combining our enclosure and Passive House field review and testing.
Our responsibilities include:
- Serving as the Certified Passive House Consultant (CPHC)
- Developing the WUFI Passive energy model
- Assisting in the development of enclosure performance targets and mechanical system strategies
- Preparing the PHIUS Pre-Certification submission
- Completing the final certification package after construction
Driving Down Embodied Carbon
At the detailed design stage, the project team conducted a comprehensive embodied carbon analysis to earn LEED v4.1 credits, yielding significant results. Using supplementary cementitious materials (SCMs), the team achieved a 12% reduction in global warming potential compared to the baseline.
Key strategies included:
- Replacing up to 40% of cement with fly ash in structural concrete mixes
- Using a blend of 20% fly ash and Portland-limestone cement (GUL) in precast concrete panels
Together, these measures resulted in a reduction of 27% in the embodied carbon of all concrete materials. Importantly, these gains were made without compromising structural performance, schedule, or budget. Additional reductions ranging from 7% to 30% were also achieved across other environmental impact categories, including acidification, eutrophication, smog formation, ozone depletion, and non-renewable energy consumption.
Design Collaboration That Supports Sustainability
One of the project’s main challenges was aligning its carbon reduction goals with the architectural vision, particularly in terms of the appearance and performance of precast panels. Working closely with the design team, we identified an SCM mix that maintained the desired aesthetic while contributing to meaningful emissions reductions.
By increasing SCM content in the structural concrete elements, the project achieved even greater sustainability outcomes. This coordinated, solutions-focused approach allowed the team to maintain architectural integrity while significantly reducing the project’s environmental impact.
