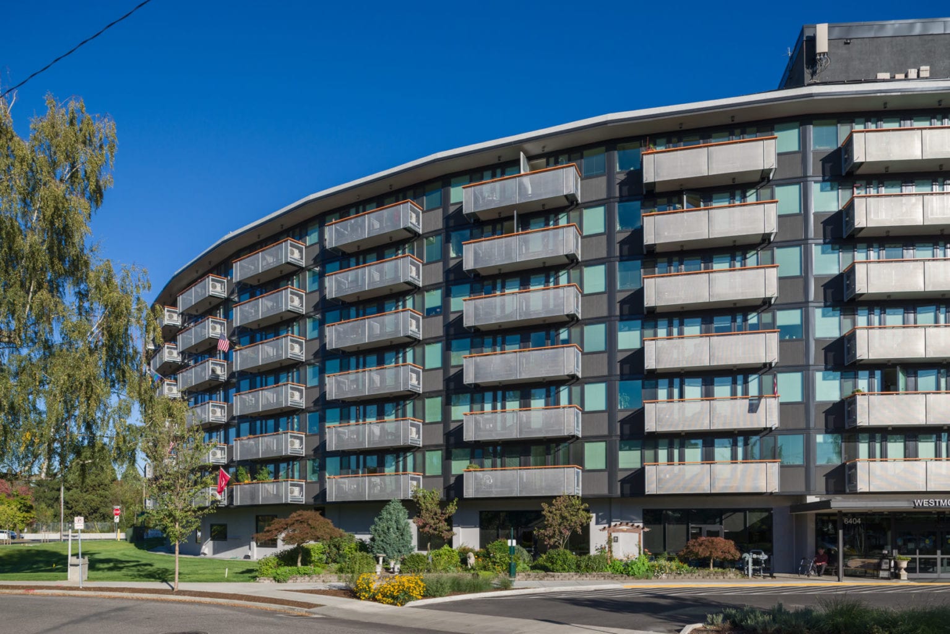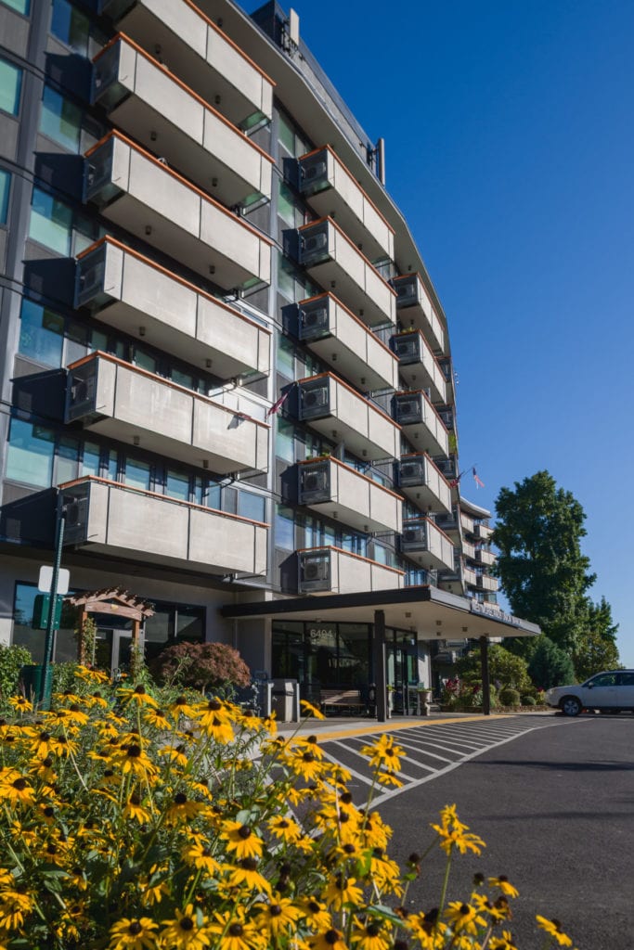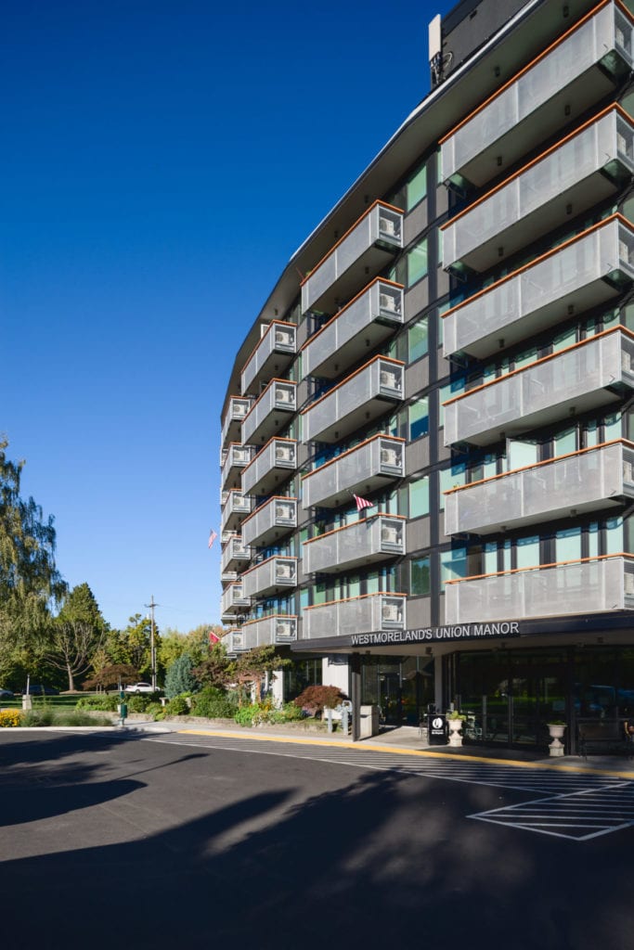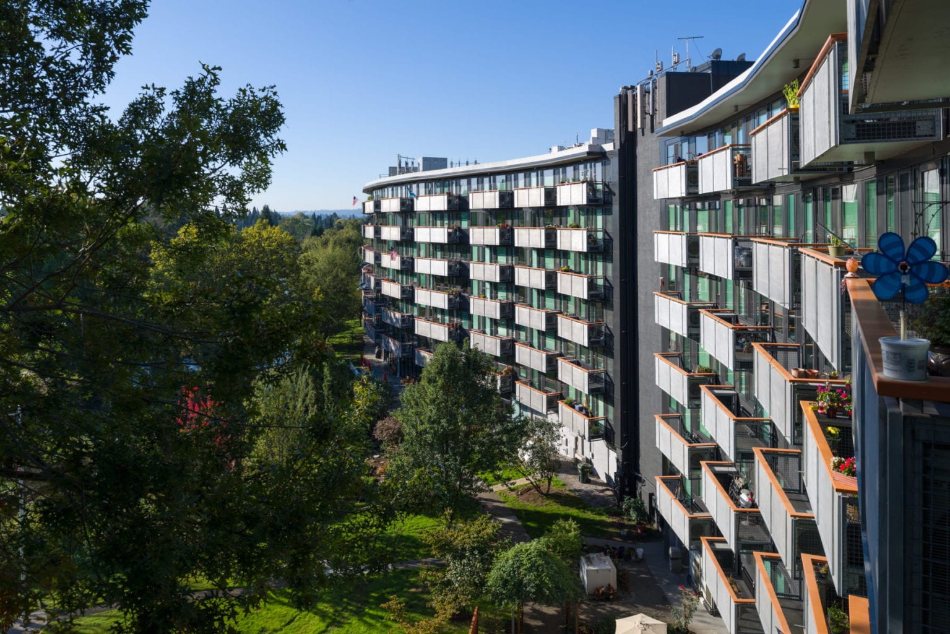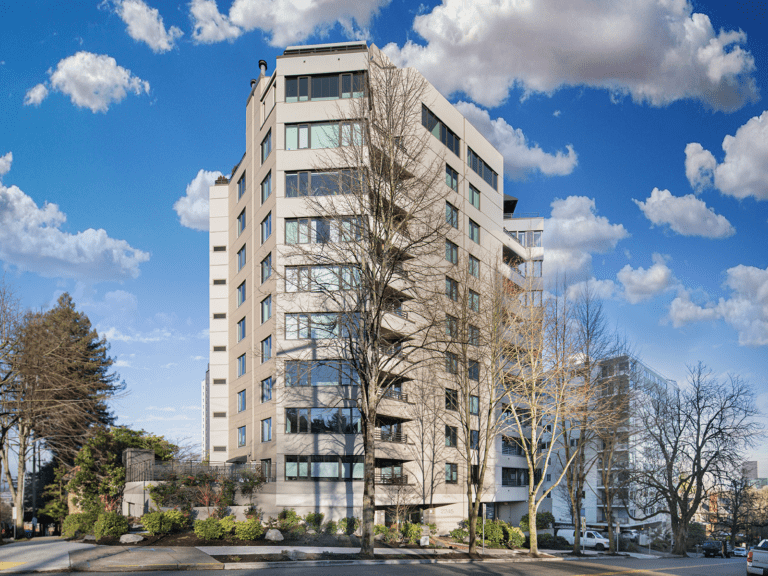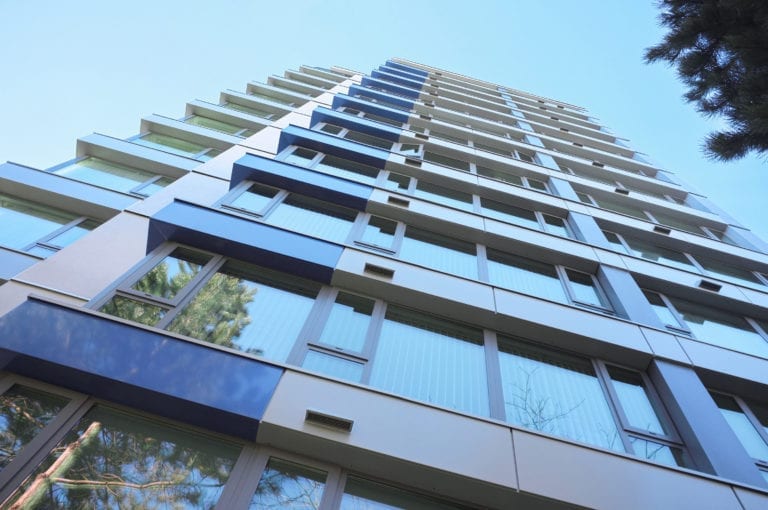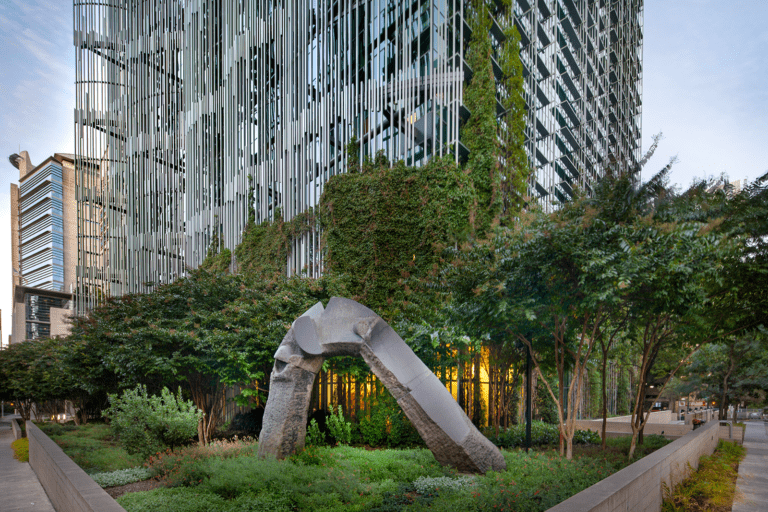Westmoreland Union Manor is a large senior living community located on more than six park-like acres in Portland, Oregon. Originally constructed in 1966, the seven-level mid-rise structure contains 301 residential units and shares the property with a creek, community garden, and orchard. In 2014, the building owners determined that the aging concrete structure was in need of multiple updates and renovations to improve the building performance, from added insulation and roof repairs to a new enclosure system and seismic upgrades. The wall system consisted of a thin aluminum storefront with single-pane glass and fiberglass panels, and the balconies were formed from projecting concrete slabs, so the building was consuming a lot of energy.
We were retained by MWA Architects as the building enclosure consultant to assist with many of the improvements, including a new prefabricated wood infill wall system with new high-performance vinyl windows, a new ground-floor storefront system, new roofing, and renovations to the residents’ balconies. The team used an integrated design process, which allowed us to be involved with the project from the early schematic design and conceptual planning phases through the construction phase. We reviewed drawings and specifications, conducted hygrothermal analysis of the exterior wall, made recommendations based on the project’s target R-values and performance expectations, and assisted the project team with detailing and construction support—including weekly site visits—to provide quality assurance for the integration of the new and existing systems.
Constructability was an important consideration for this project. The building remained fully occupied during the renovations, so the project required careful time and space management. Because of the size of the building and the need to limit disruptions to the residents, the contractor wanted to prefabricate as many of the new wall components as possible. In addition, the building’s age created some challenges with material compatibility and integration of the new and existing materials.
Our team considered several options and recommended window, wall, and roofing systems that would offer the best performance within the project constraints. We encouraged the selection of windows that would enhance the comfort of the residents and improve the energy performance of the building. To enable prefabrication of as many of the components as possible, we recommended wall components that could be easily assembled on the ground and hoisted into position. We ensured the exterior wall was better insulated, airtightened, and detailed. We steered the team to a roofing material that would be easier to install on the existing roof and would provide an expected 25+ years of performance before needing replacement. We also reviewed the design of the building’s new balconies to ensure the thermal performance of the building would not be compromised.
The renovations were completed in 2017 and were expected to result in 48% total energy cost savings for the building. Residents have reported that the building, which is fronted on one side by a busy road, is now much quieter, less drafty, and more attractive. The architect told our team that they could not have done this project without our contributions. The project was so successful that it solidified our relationship with the architect and led to an ongoing collaborative relationship.
Photography by Thomas Harris
Share This Post
Date:
April 8, 2020
Client:
MWA Architects
Owner:
Union Labor Retirement Association
Owner’s Agent:
Brian Sweeney
Our Role:
Building Enclosure Consultant

