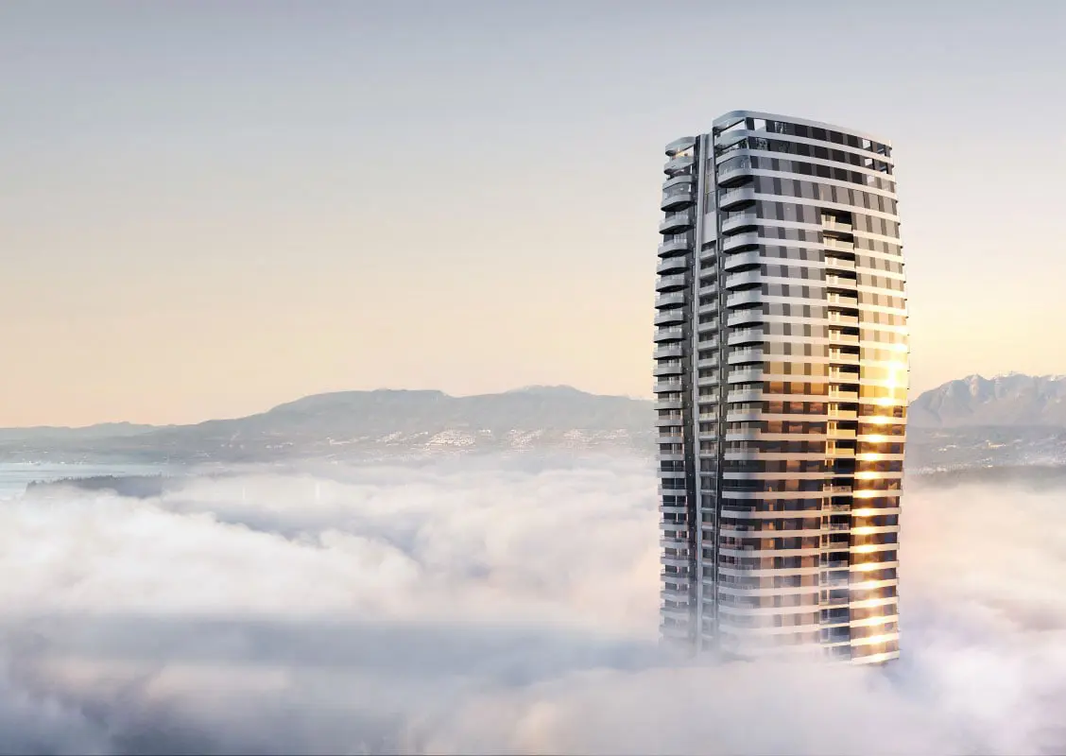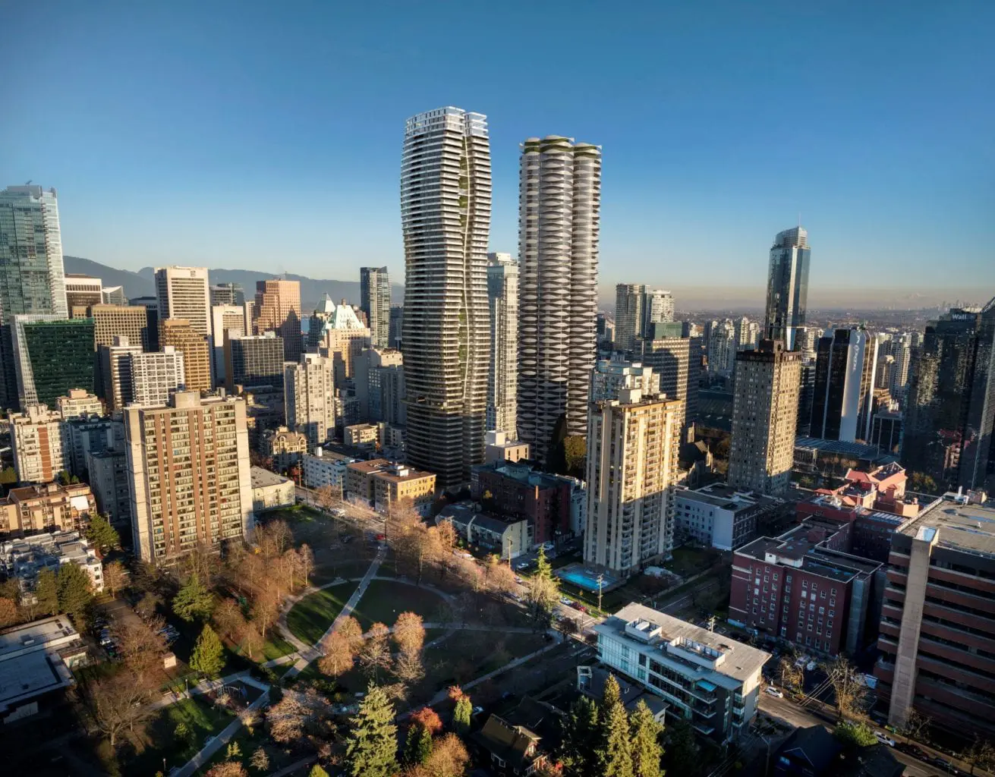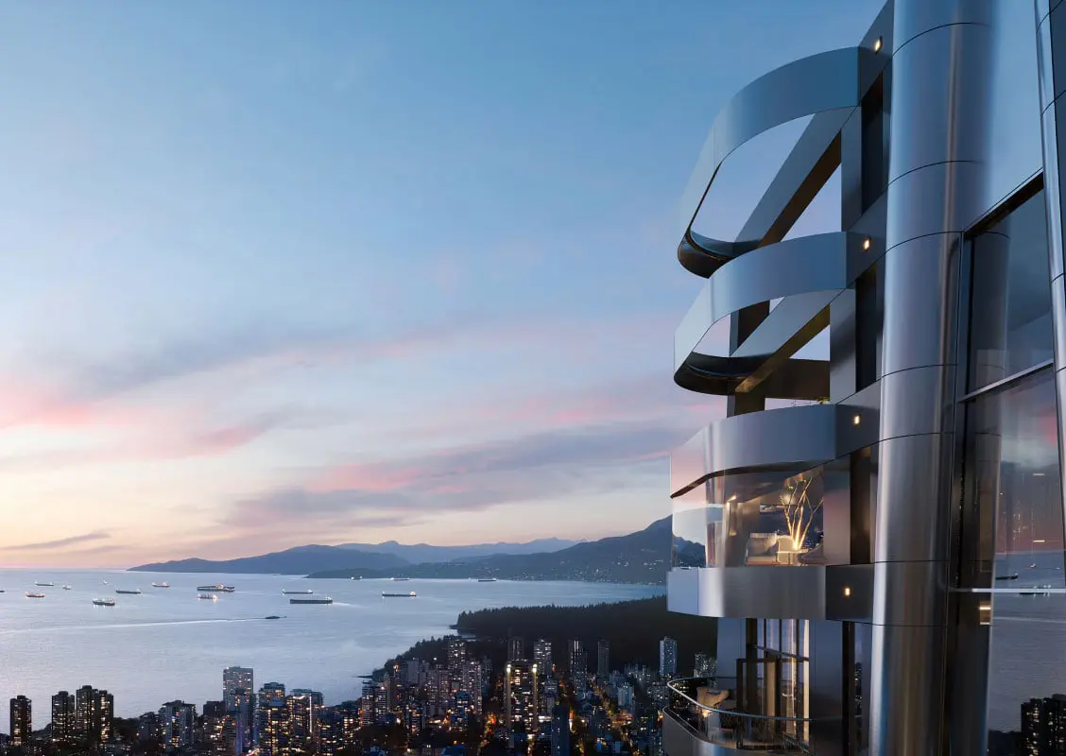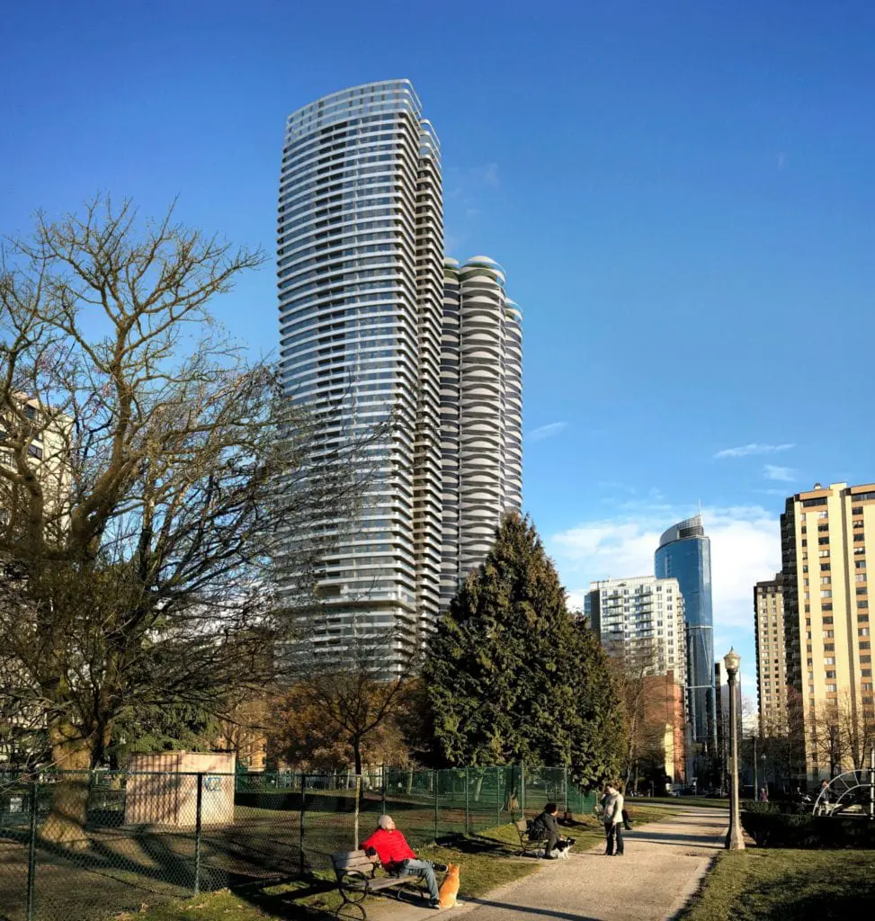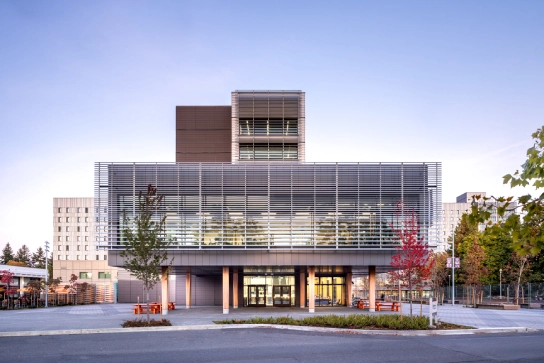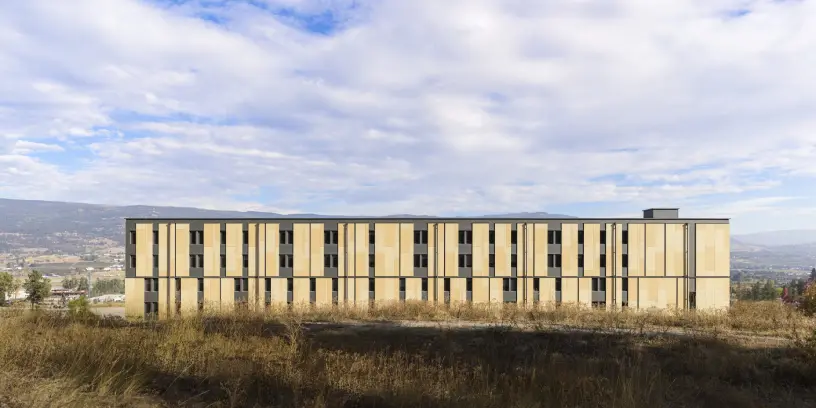The 60-storey residential tower combines complex architectural form with ambitious energy performance goals, featuring curvature in both plan and elevation, balconies at every floor, expansive window walls, and rooftop amenities.
RDH established the Passive House framework by integrating facade design and detailing, thermal performance modeling, specification support, and energy and climate consulting. We also worked within the City of Vancouver’s Green Buildings Policy for Rezonings, aligning strategies with climate resilience and sustainable development objectives.
Because no precedent existed at this scale, RDH collaborated with the architectural team and facade supplier to conceptualize a custom assembly. In partnership with the broader design team, CURV demonstrates how Passive House principles can be applied to high-rise residential towers. Our detailing balanced architectural intent, constructability, and performance criteria, advancing enclosure design for future climate-responsive urban development.
