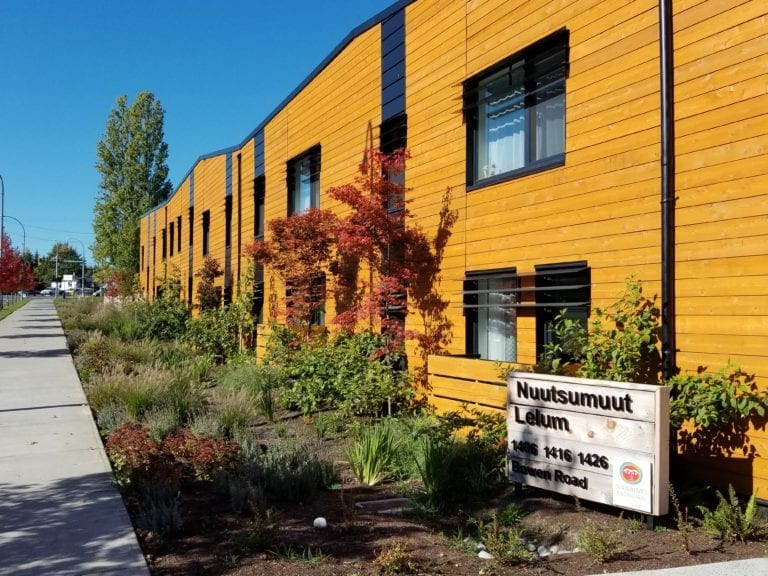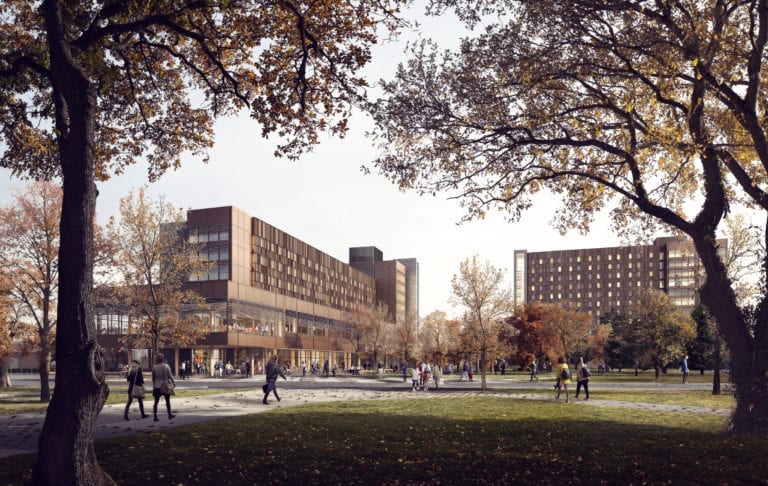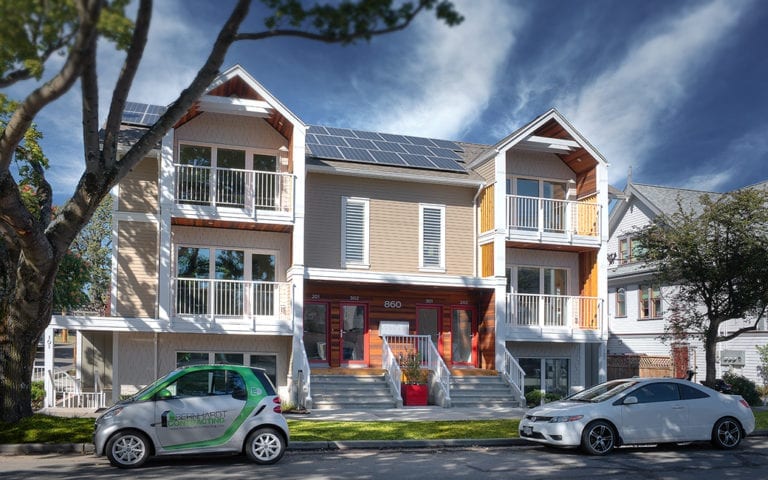UBC Properties Trust, on behalf of the University of British Columbia (UBC), is developing a new student residence on their Okanagan campus referred to as the Skeena Residence. A primary aim of the project is to achieve the maximum sustainability performance possible within the specified program and budget, so the project has been designed to meet the Passive House standard.
We were retained as the Passive House and building enclosure consultant for this project. Our team has completed design development and is in the process of completing the design stage review. Through this process, our team identified four key challenges. These include optimizing the Primary Energy Renewable (PER) factors, managing the overheating risk, optimizing the cost, and addressing the lack of commercially available heat pump clothes dryers. All these factors will impact the project’s ability to meet Passive House certification requirements, so our design team got creative to solve these problems.
To optimize the PER factors, our team modeled actual data usage on appliance loads, such as those from mini fridges and dryers, and optimized the ASHRAE 62 and Passive House ventilation design. Our design will reduce the lighting load by using LED lighting combined with occupancy sensors in transient spaces and minimize the pumping energy by using direct digital control (DDC) variable speed drive (VSD) pumps. To ensure efficient space heating and cooling, our design combines air-to-water heat pumps with 4 pipe fan coil units. Efficient domestic hot water (DHW) heating will be achieved using air-to-water heat pumps with electric boilers serving as backup. Low-flow fixtures will reduce water consumption.
Overheating is often a risk when a high-performance building is designed without a cooling system to avoid the resulting energy consumption. To manage this risk, our team investigated the impact of shading devices such as overhangs, reveal, and operable shades on the overheating risk. We also considered the strategic placement of deciduous trees to provide shading during the summer. Ultimately, our team settled on providing an efficient cooling system to ensure the long-term performance of the building.
To optimize the project cost, our project design locates all the supply zones on one side of the building and the extract zones on the other side of the building, which minimizes the ductwork that must be directed to each zone. An overhead plenum above the laundry room will allow sufficient transfer of air between the supply side and the extract side. We also simplified the building form to minimize heat loss by reducing the enclosure area, which also serves to reduce the number of thermal bridges.
In the case of the dryers, we determined that the best approach was to locate the laundry room adjacent to outdoor space to enable the positioning of 10 direct exhaust dryers next to the exterior wall. All the direct exhaust from the dryers will be ducted into a single overhead plenum before exiting the building enclosure. Air intake will be achieved with an interlocked make-up air damper to provide air near the ground level only when the dryers are in operation. All these design elements in combination will allow the project to utilize commercial-grade direct exhaust dryers while minimizing the effects on the Passive House metrics.
Rendering provided by Public Architecture + Communication Inc.
Share This Post
Date:
May 6, 2019
Client:
UBC Properties Trust
Architect:
Public Architecture + Communication Inc.
Our Role:
Building Enclosure Consultant, Energy Performance Consultant





