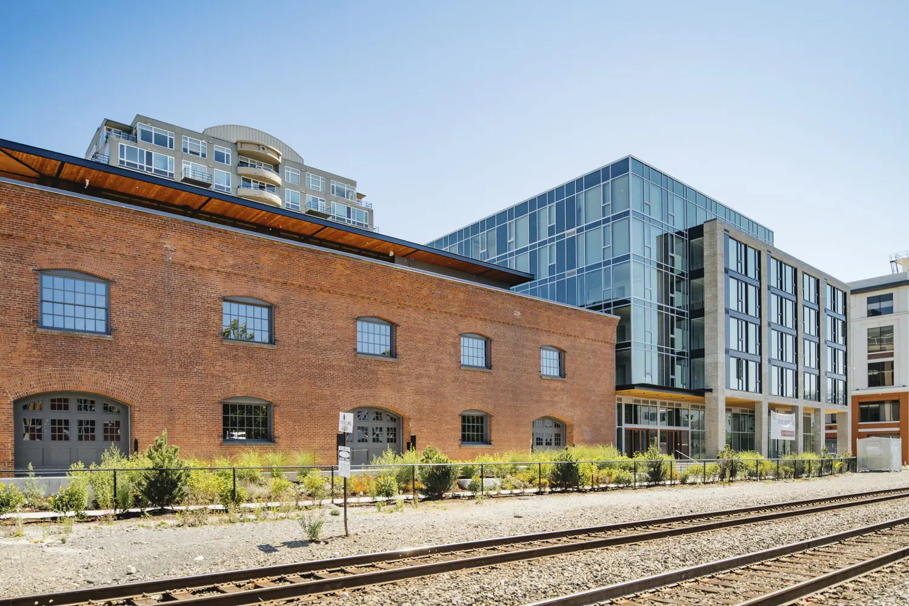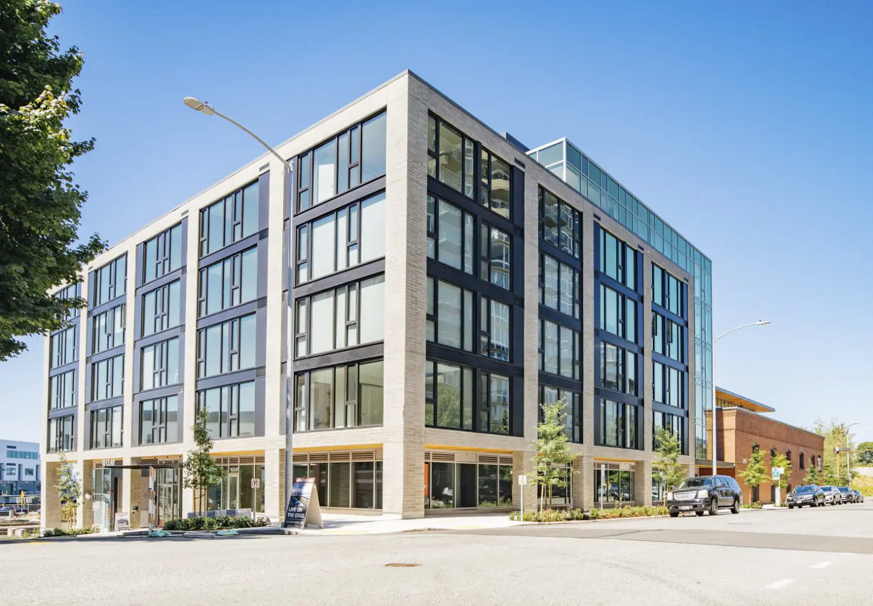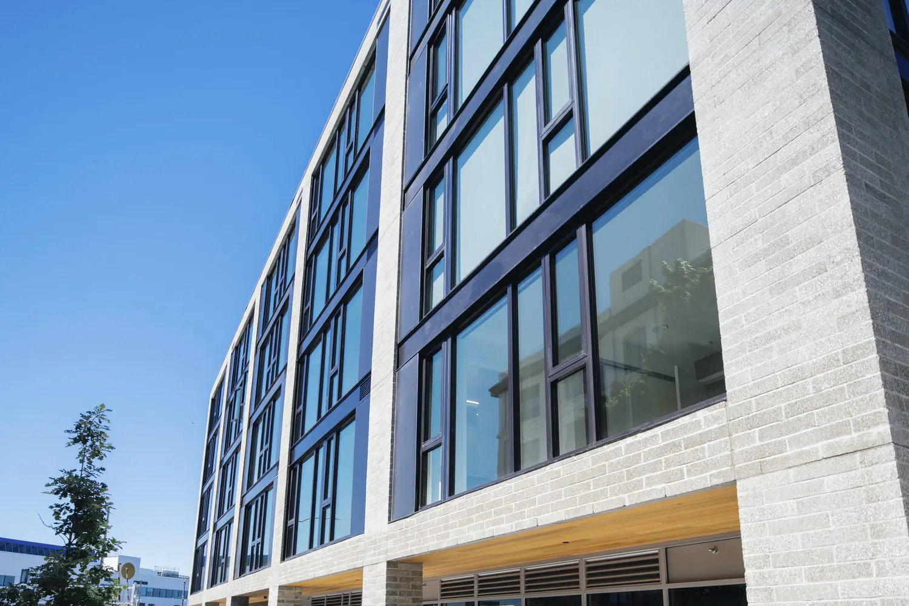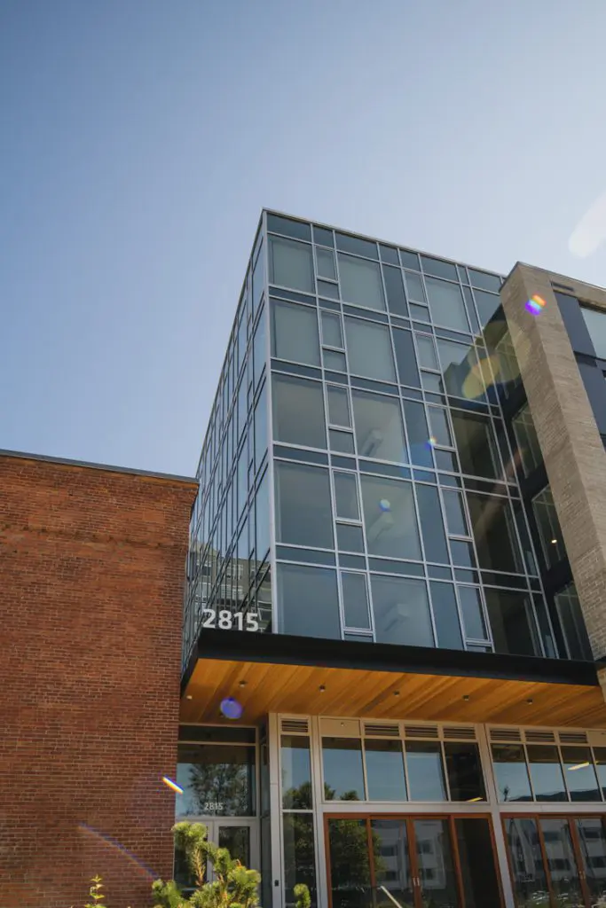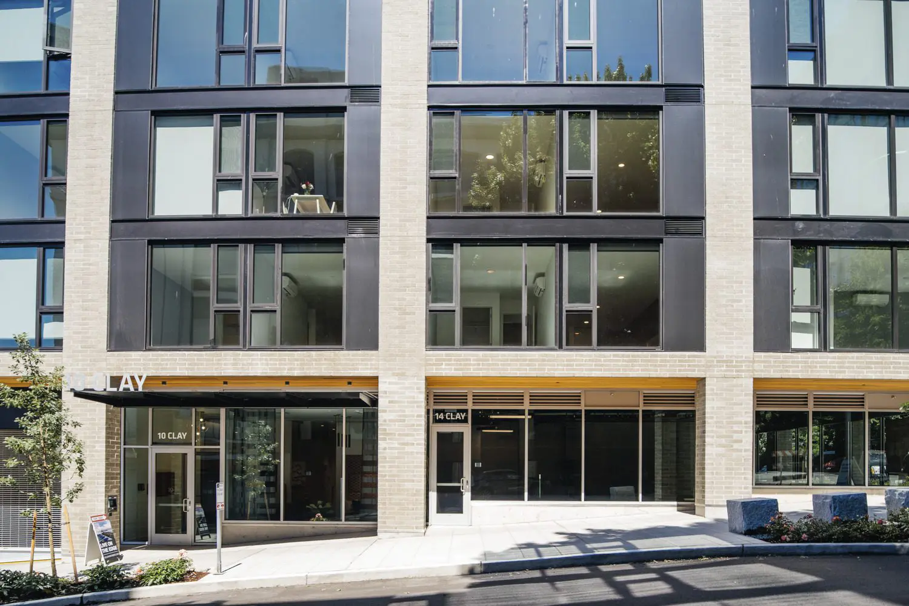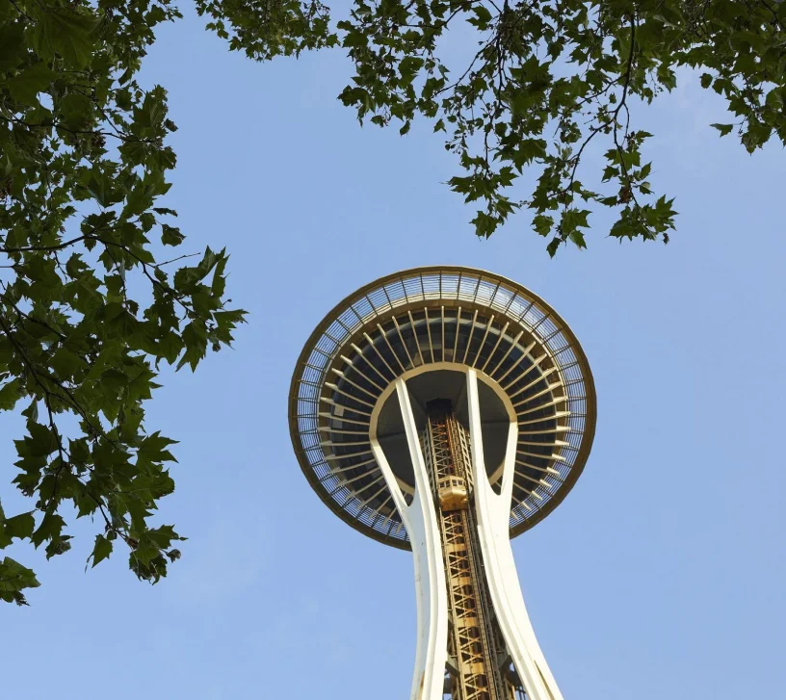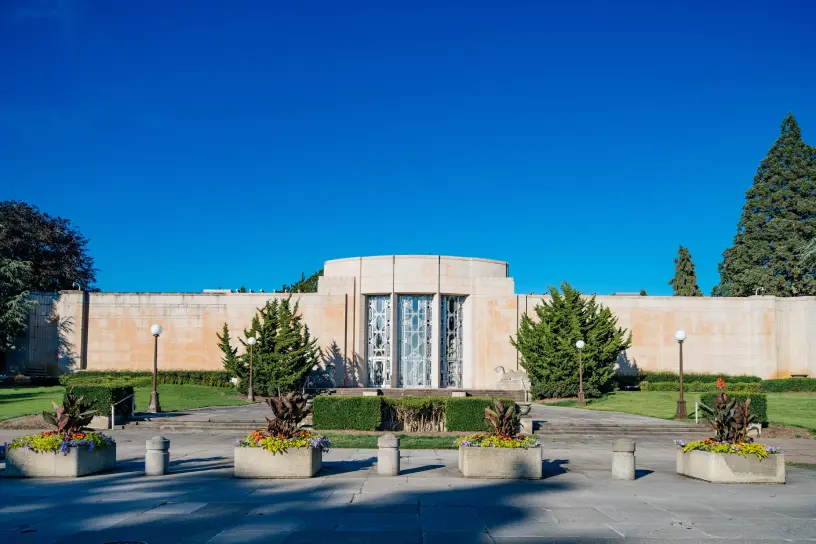Designated a Seattle Landmark in 2019, the original building features red brick masonry, heavy timber framing, sandstone windowsills, and parapet coping. RDH was engaged in 2016 to provide building enclosure design assist and field review services from early design through construction completion.
Our role focused on ensuring high-performance enclosure systems across both the historic and new structures. We provided design review of the building enclosure assemblies—including below-grade and above-grade walls, roofs, and glazing systems—with particular attention to water penetration, air leakage, vapor diffusion, and thermal continuity. We also advised on multiple glazing systems, including storefront, curtain wall, and flanged windows, and reviewed construction documents to ensure alignment with design intent.
The most significant challenge was integrating the new construction with the existing heritage structure. While the historic building remained largely unaltered, its original construction methods and materials introduced performance limitations not shared by the new build. We developed creative interface details to manage performance expectations and mitigate risk—especially at transitions between old and new assemblies. Given the project’s proximity to the marine environment, we also provided corrosion control strategies, including recommendations to minimize galvanic action between dissimilar metals.
During construction, RDH conducted regular site reviews and observed key performance tests, including whole-building air leakage testing (in accordance with the 2015 Washington State Energy Code) and water penetration testing on the glazing systems. Our recommendations helped the team achieve airtightness targets below code limits, contributing to the project’s overall success.
Completed in May 2019, the redevelopment retains the historic character of the Ainsworth & Dunn building—complete with exposed timber framing—while adding much-needed residential and commercial space to the neighborhood. The project received the 2019 Preserving Neighborhood Character Award from Historic Seattle and an Honorable Mention in the 2020 AIA Seattle Honor Awards for Washington Architecture.
