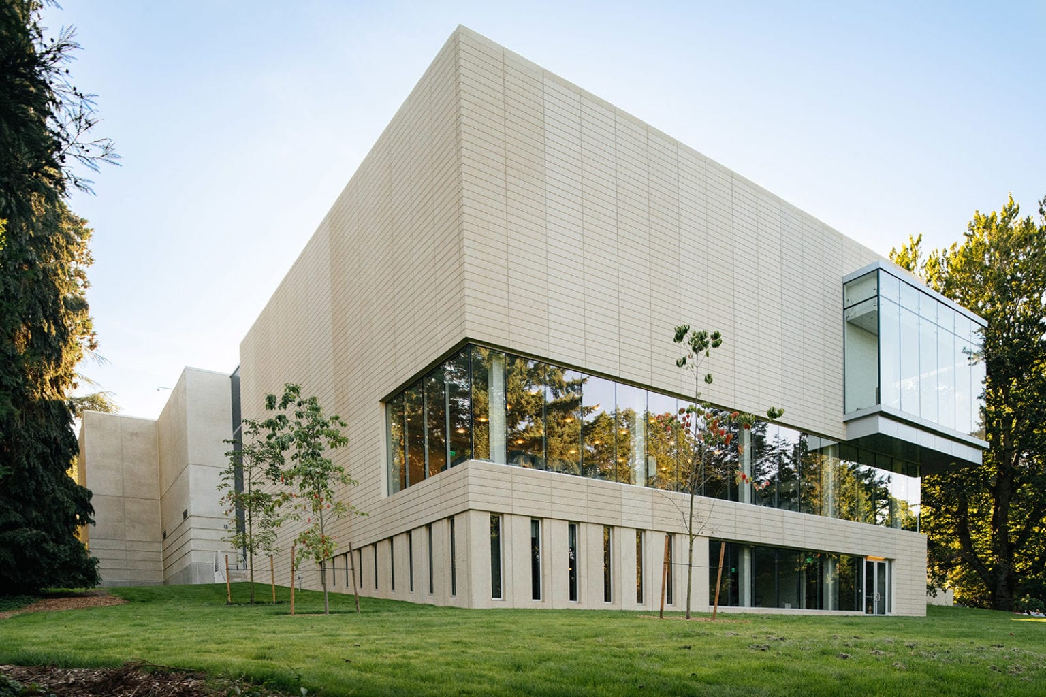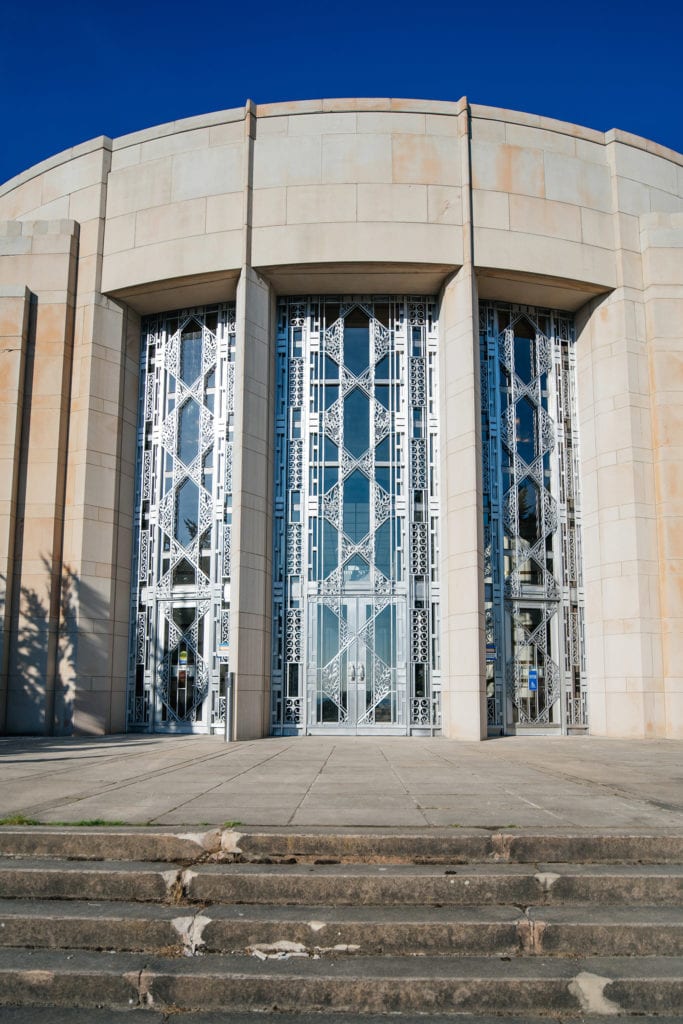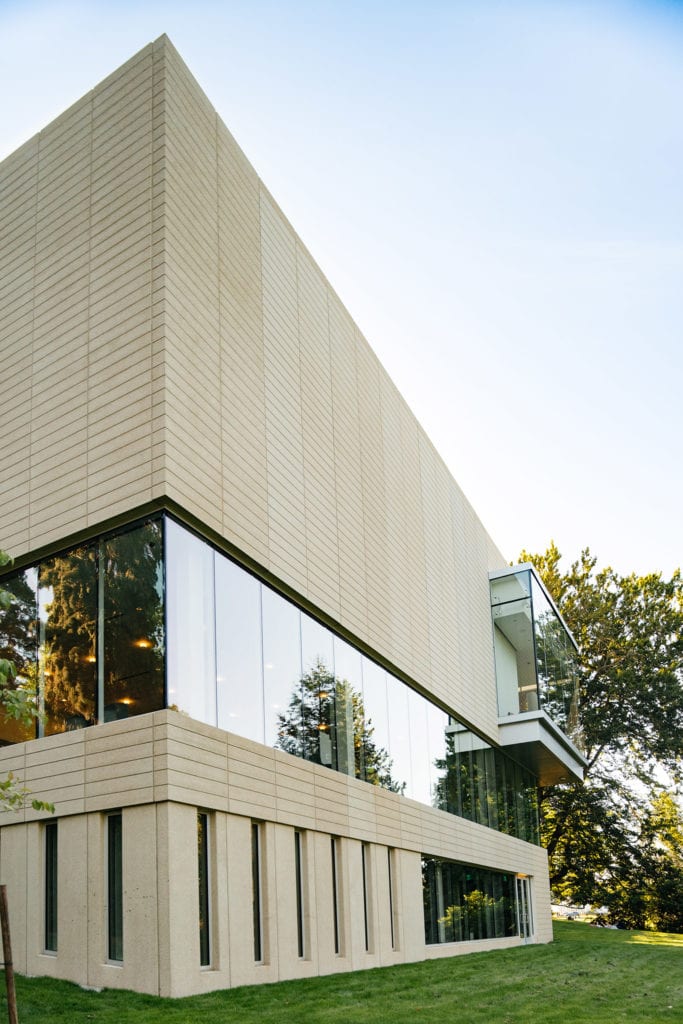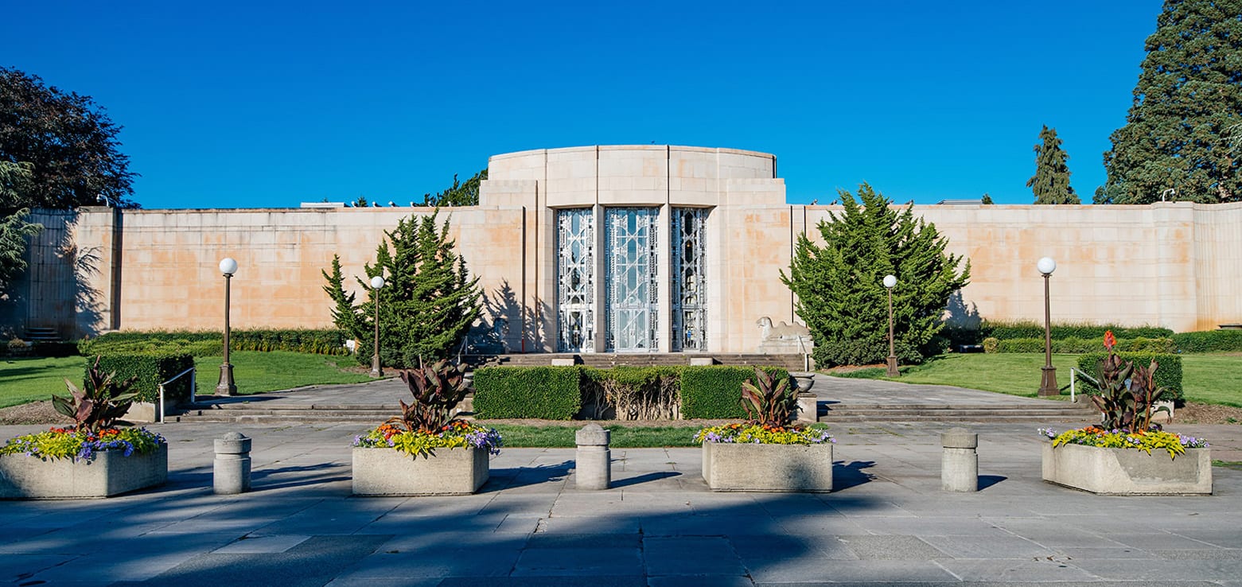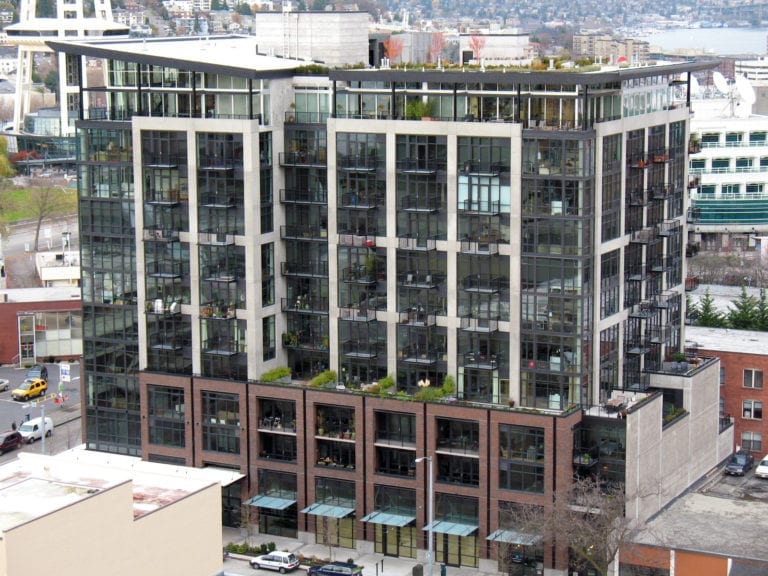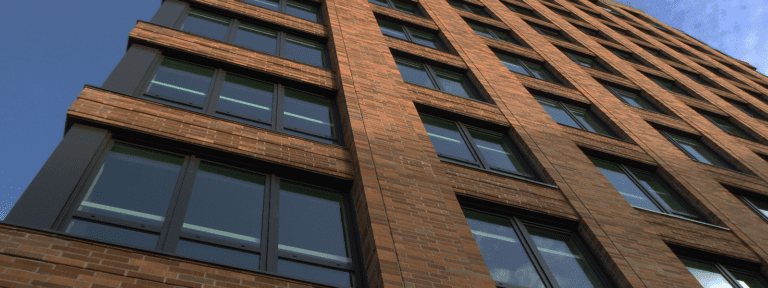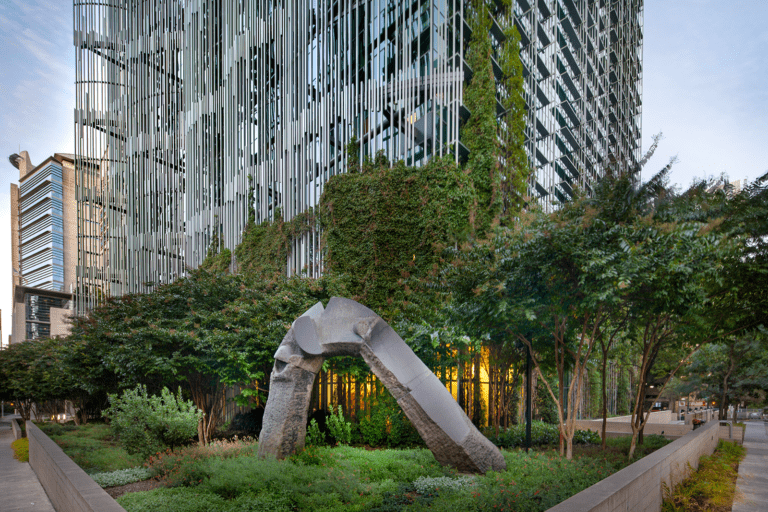The Seattle Asian Art Museum (SAAM) is a historic building located in Seattle’s popular Volunteer Park. The museum pays homage and exhibits historic and contemporary artworks from China, Korea, Japan, India, the Himalayas, and other Southeast Asian countries. The city-owned building is listed on the National Register of Historic Places and has housed the museum since it was constructed in 1933.
The building enclosure comprises sandstone and concrete walls, a historic art deco aluminum frame glazing system, and several skylights. Most of the building enclosure assemblies are original except the roof and skylights. The museum embarked on a major building renovation plus a modest addition to provide critical seismic upgrades, improve the thermal efficiency of the exterior walls and glazing systems, upgrade the building mechanical systems to better control the indoor conditions, and address building enclosure moisture issues at different locations.
We were retained by LMN Architects to analyze design and performance issues related to the historic building enclosure, consult on the design of the building addition, and perform construction review. Our team designed a monitoring program that would continuously monitor the in-situ performance of the exterior wall assemblies, glazing systems and interior operating conditions using SMT Research equipment. This program allowed us to assess the risks of insulating or modifying the assemblies before any renovation work was undertaken. We also performed air leakage testing of the original building and addressed design issues related to the new addition’s integration with the existing structure.
The museum’s status as a historic building meant that any renovations needed to meet the Class A museum accreditation standards for building climate conditions of 70°F and 50% relative humidity (RH). Its historic façade could not be altered, and its single-glazed skylights and windows could not be replaced with improved glazing systems. Our team applied its knowledge of historic structures to assess the structure and arrive at solutions that would meet these conditions.
Our monitoring program used a combination of specifically positioned sensors to measure temperature, RH, moisture content, building pressure, and condensation. We embedded the sensors within selected wall assemblies or placed them at strategic positions within the museum to measure these conditions. We also used hygrothermal modeling to simulate the performance of the wall assemblies under local climatic loads and calibrated the computer models with the monitored data.
Based on the monitoring data we collected and our performance modeling, we optimized the amount of insulation that would improve the building’s energy efficiency performance with minimal impact to the building’s historic sandstone. We also devised strategies to address air leakage in the building and to minimize condensation on the skylights and historic windows. We also developed and tested storm window strategies to improve the performance of historic single glazed windows within some of the gallery spaces. For the new construction portion of the project we consulted on the design of the building enclosure, which included an exterior insulated lime-based plaster wall cladding system designed to match the existing historic exterior, as well as precast concrete, point-supported curtain wall, and storefront glazing.
The SAAM building renovation and expansion is expected to be completed in early 2020. The restoration work and upgrades will preserve the historic building’s art deco façade and protect the museum’s collections for years to come.
Read more about the SAAM restoration project by visiting the museum’s renovation project page.
Share This Post
Date:
September 25, 2019
Client
LMN Architects
Our Role
Building Enclosure Consultant

