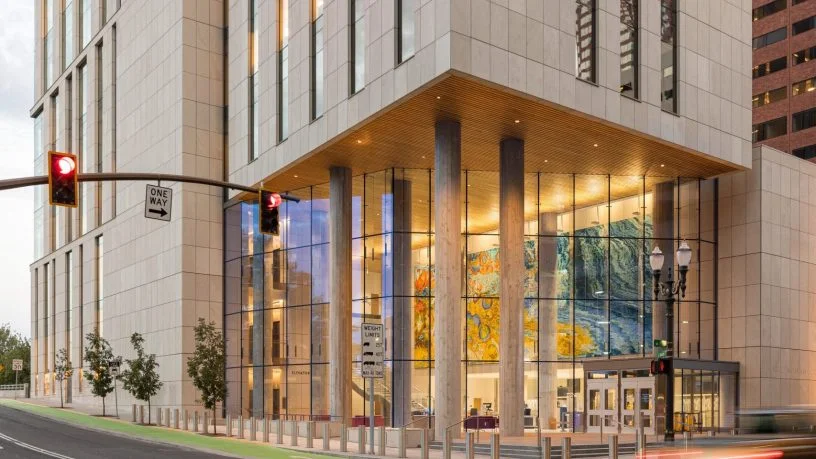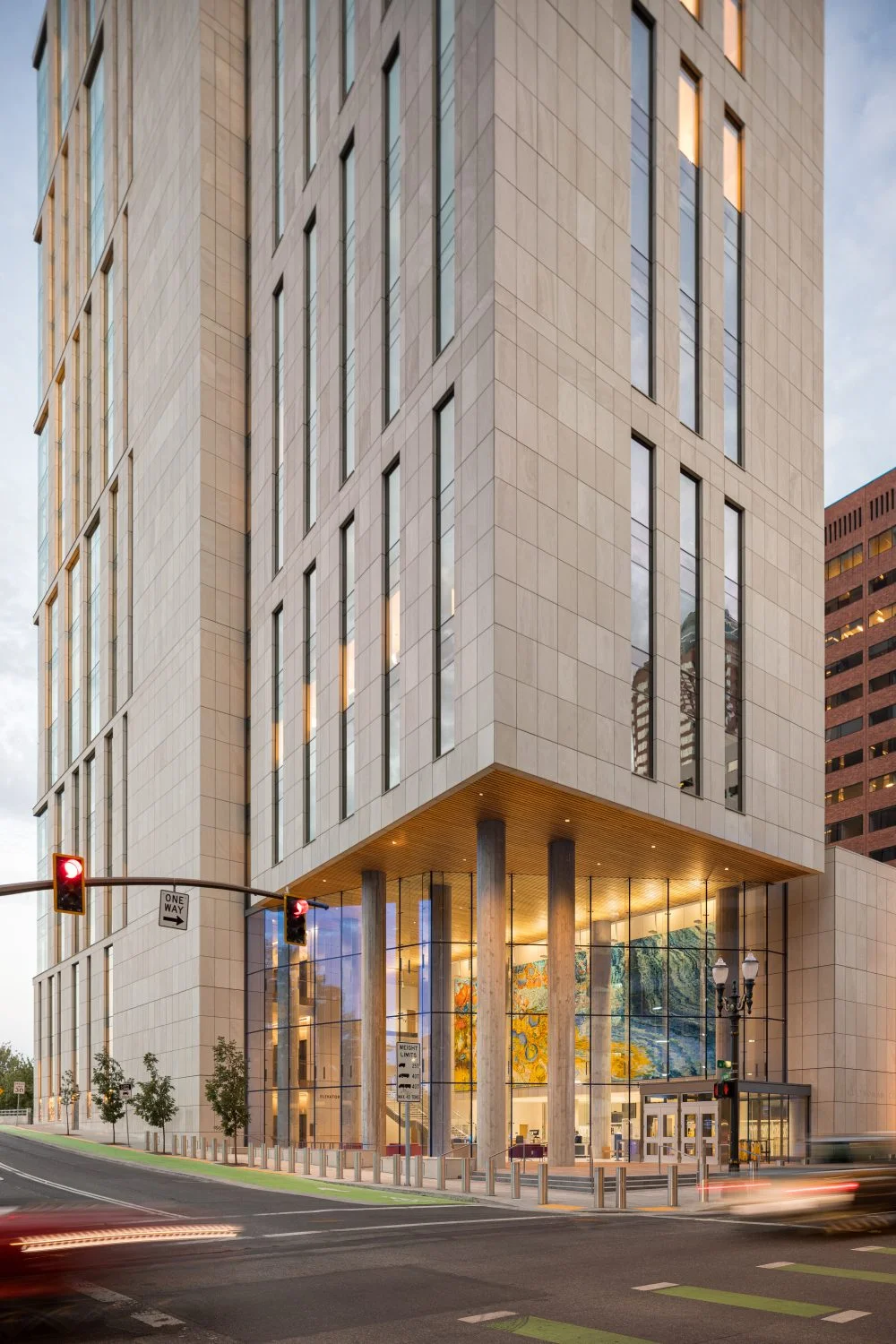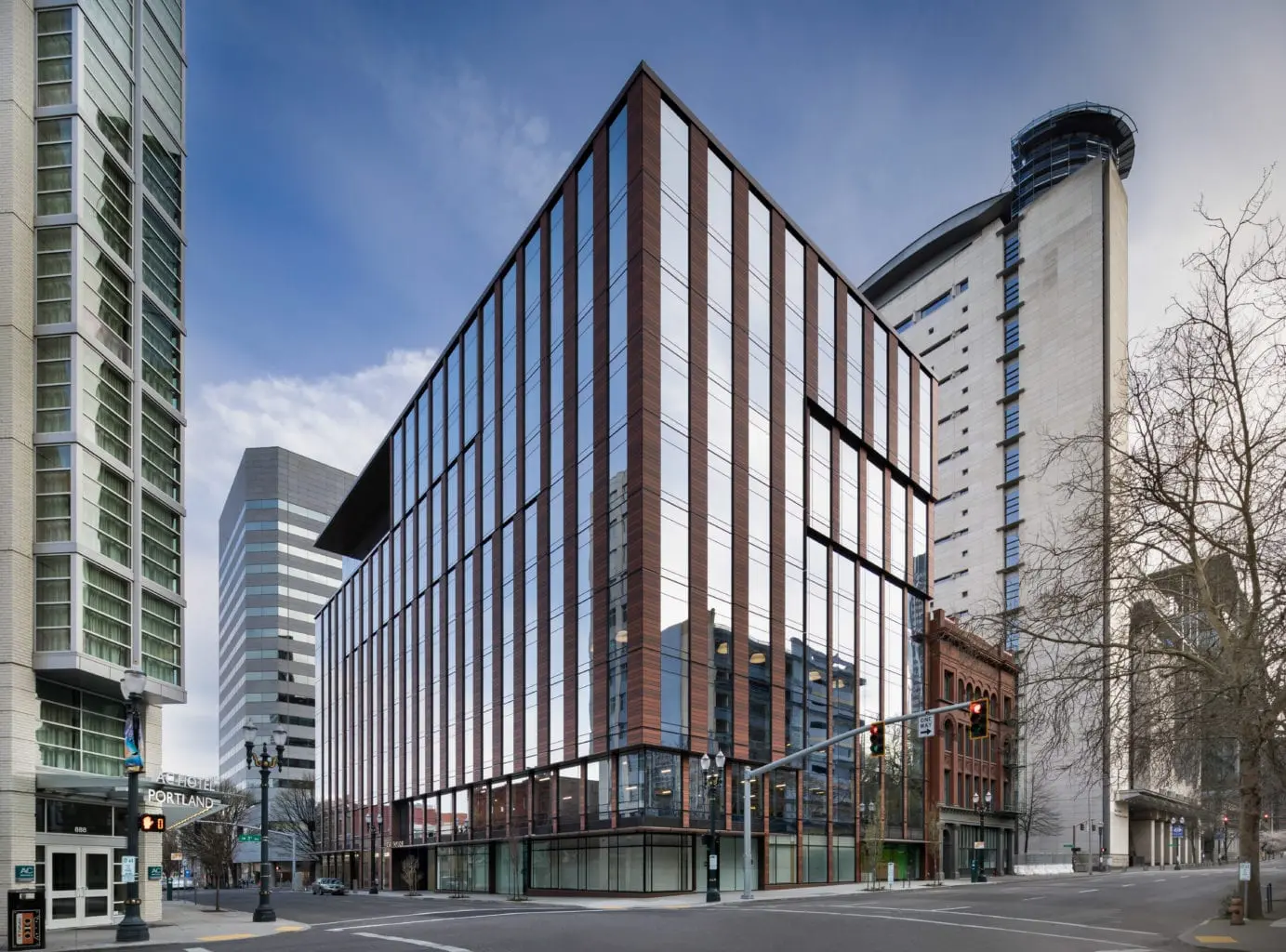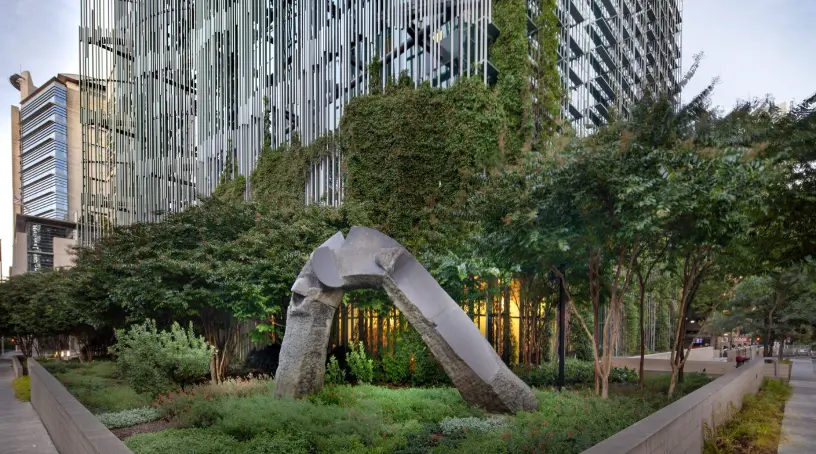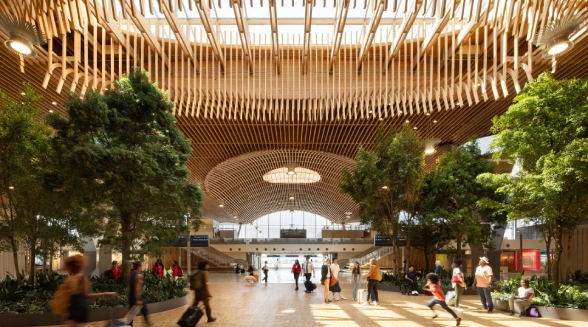The modern 460,000 SF civic space houses 44 courtrooms, the DA’s office, judges’ chambers, and secure holding for detainees. The former Multnomah County Courthouse, over 100 years old, was deemed seismically unsound and structurally obsolete.
Brought on by Project Architect, SRG Partnership, RDH provided Design Assist and Peer Review to the design team on the complex’s enclosure details. Hoffman Construction Company, headquartered in Portland, OR, led the complicated build effort.
Integrated Project Delivery (IPD)
The collective team made it a priority to understand the desired goals and outcomes for the project and how to work together to achieve them. RDH worked collaboratively with the design and construction team from Criteria Design through Design Implementation to stay aligned on the design vision against the technical details and target value of the project. A key collaborative partnership was formed between the trade partners to create a continuous enclosure for the new Courthouse.
These complex projects in size, scale, and scope prove time and time again the value of an integrated and collaborative team dynamic. Early trade involvement as part of the Integrated Project Delivery (IPD) approach on the Multnomah Country Central Courthouse, was having the subcontractors join the team early as Trade Partners, including HVAC, Electrical, Structural, Instrumentation & Controls, Millwork, Building Enclosure, Security, and Facade partners. This meant the BIM model and full-scale mock-ups were ready earlier for owner and stakeholder review.
Building Enclosure: Design Assist
The Amalfi stone on the exterior is a rigid material but the building requires a level of flexibility to accommodate Portland’s seismic zone. RDH took to exploring the cladding system with the trade partners and helping tailor it to a building of this scale so it could sustain the rattling of seismic activity. The key to this was to make sure that the Amalfi stone didn’t clash with the windows or itself during seismic movement.
To resolve details around windows and floor lines, RDH developed 3-D SketchUp models and worked with the trade partners who printed 3-D window to wall mock-ups during the Design Implementation Phase. Because of the way the stones connected to each floor, lining the edges of the window with the stone was a challenge. We worked closely with SRG on the interface detailing to accommodate movement in the building. RDH also worked on performance and constructability mockups during Construction Implementation Phase to verify the systems prior to widespread fabrication and installation on the building.
Sustainability
In every aspect of the Courthouse design, the County sought to achieve sustainability limits, anticipate future maintenance needs, and address the environmental impacts. The building is certified LEED Gold, with radiant floors, chilled beams, a rain garden, an eco-roof, and a rooftop PV array offsetting energy cost for the adjacent Hawthorne Bridge.
