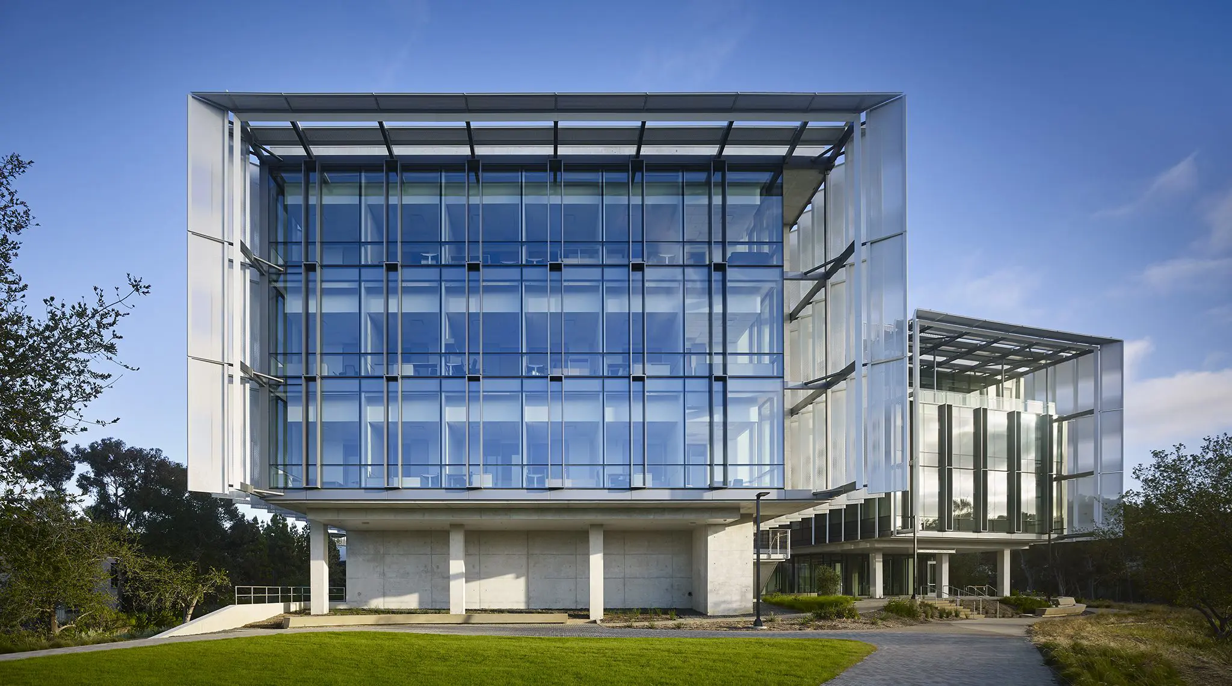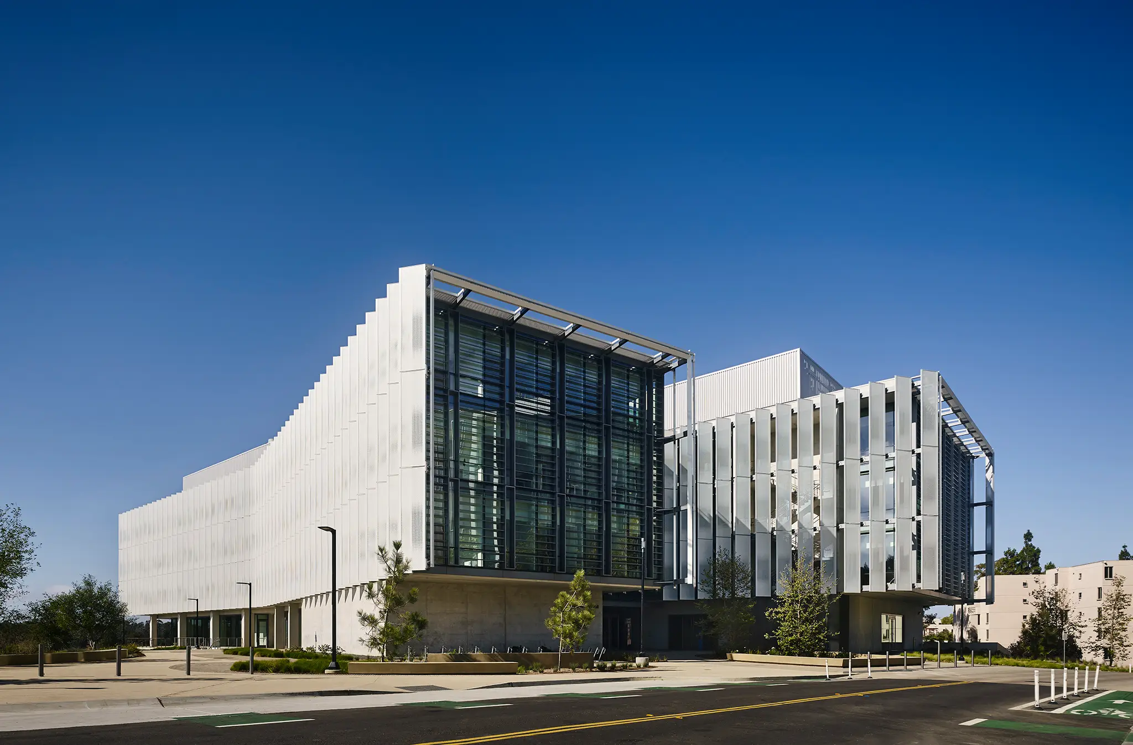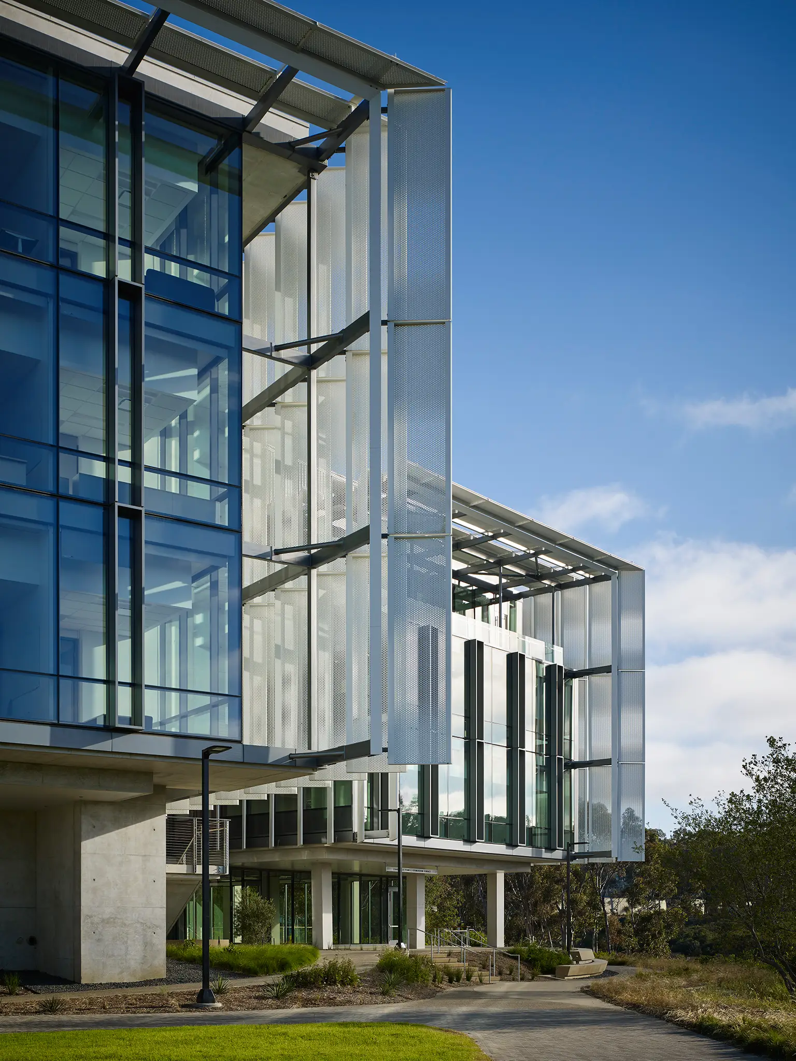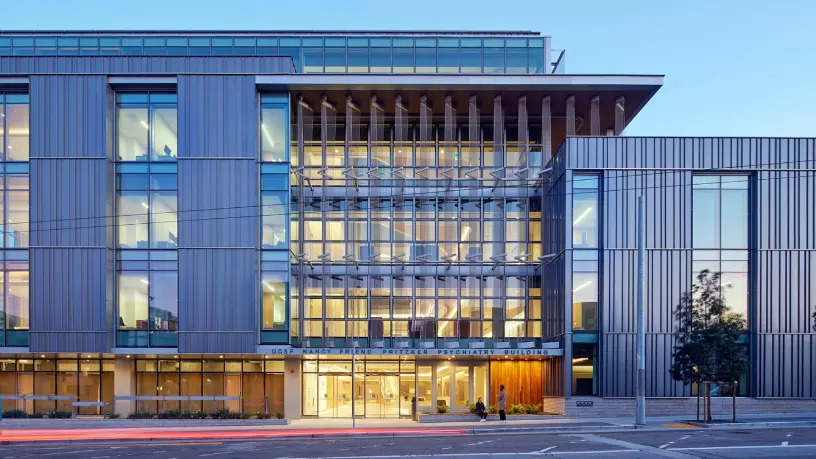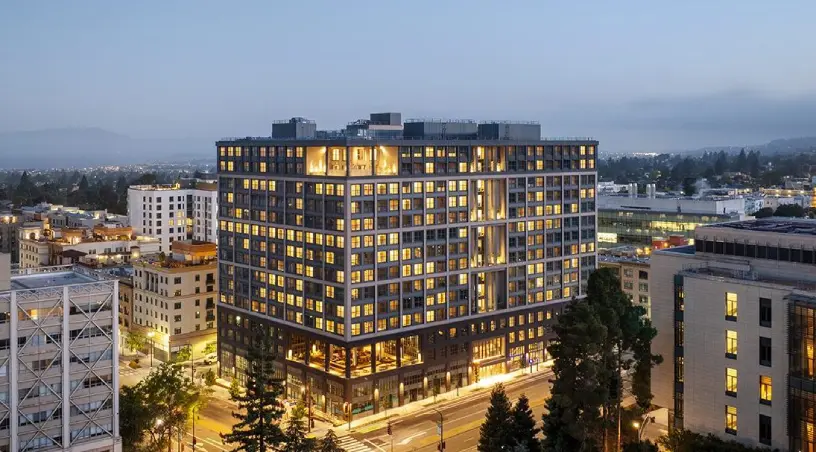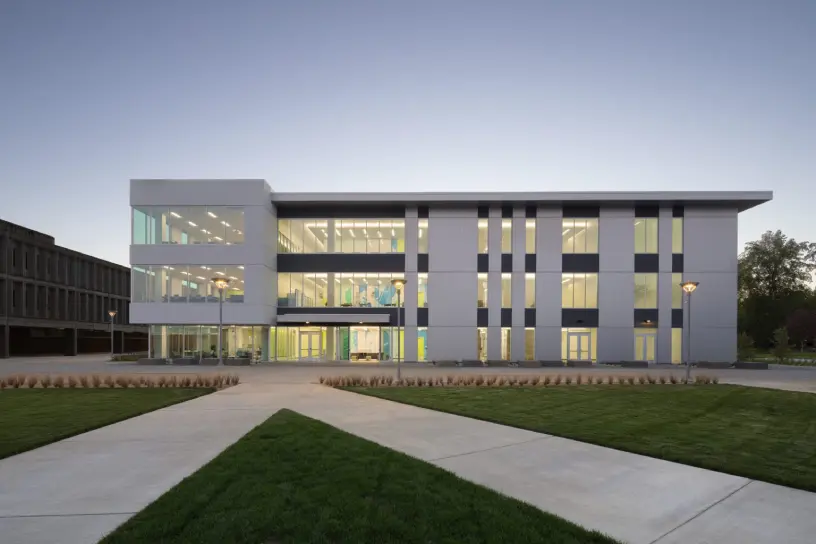Franklin Antonio Hall (FAH) is a 189,000 sf high-performance building that features 13 “collaboratories” for students, professors, and industry partners. These shared workspaces are designed to support learning and spark new ideas for social good. As an addition to the Jacobs School of Engineering, FAH also provides new lab space, classrooms, offices, meeting spaces, an auditorium, and a café. From its hillside location overlooking the La Jolla Valley, FAH takes advantage of the expansive views with floor-to-ceiling windows.
RDH’s Seattle team collaborated with the Architect, Perkins + Will, to balance the design vision and fire safety requirements with building performance. Engaged during the Design Development phase, RDH provided recommendations for high-performance, resilient, and redundant materials, such as pre-cast concrete elements.
To ensure a seamless construction process, RDH delivered complete rainscreen details, including sealants and metal panels. We also provided performance mock-ups and performed field verification to validate all systems. Our expertise extended to the building’s interior, which featured large indoor atria and skylights. We utilized 3D modeling to address issues with complicated expansion joints and photovoltaic panels on the roof.
This project demonstrates our successful collaboration with all partners involved, from the Architect and General Contractor to the local subcontractors, as well as our ability to deliver top-tier results under special project site requirements.
