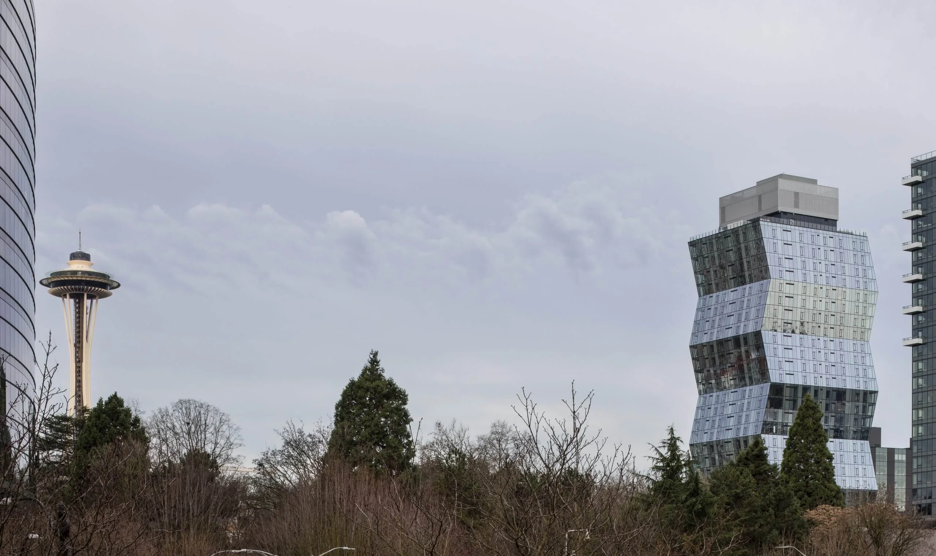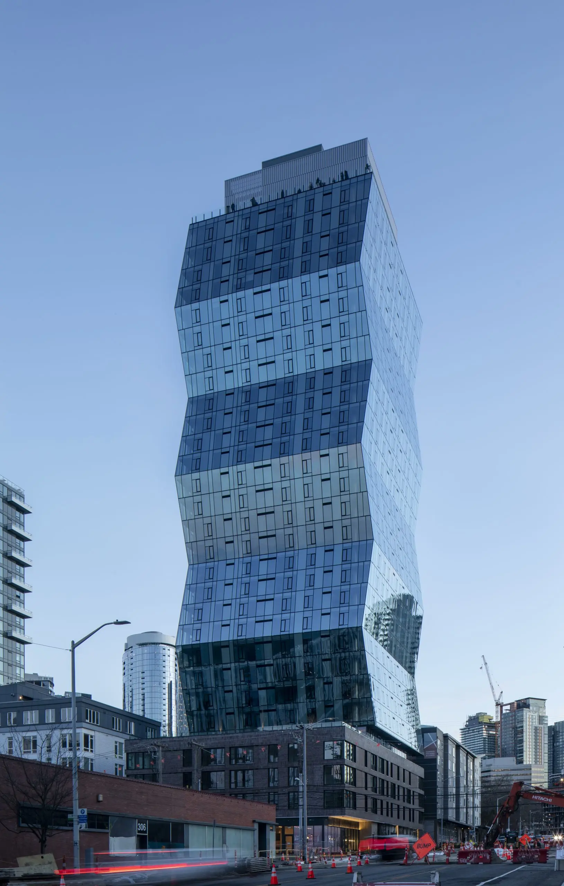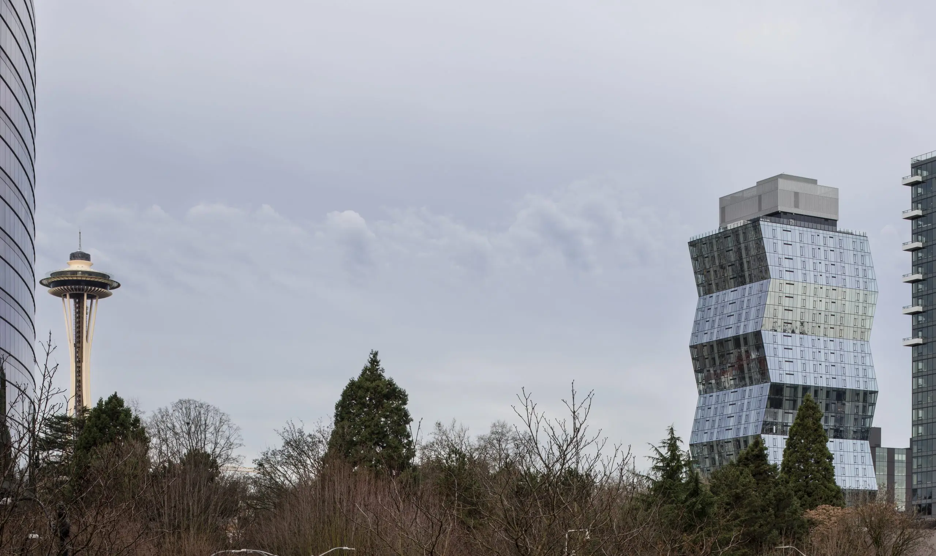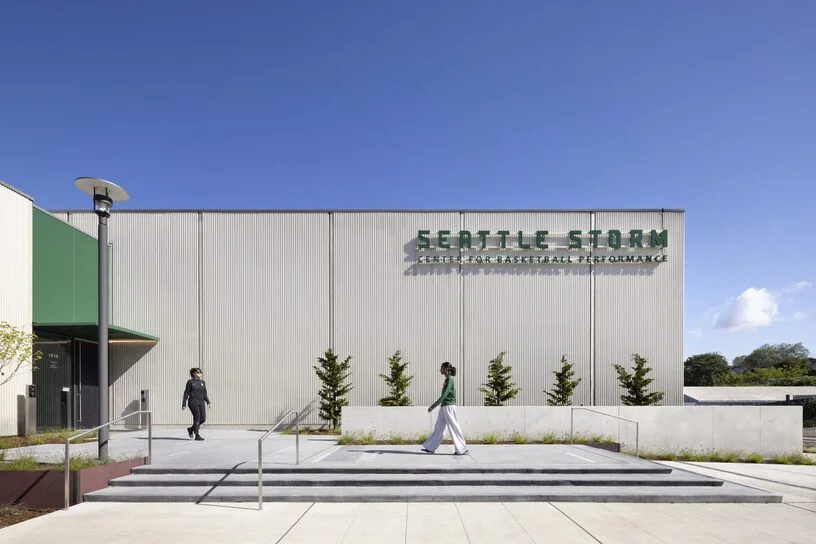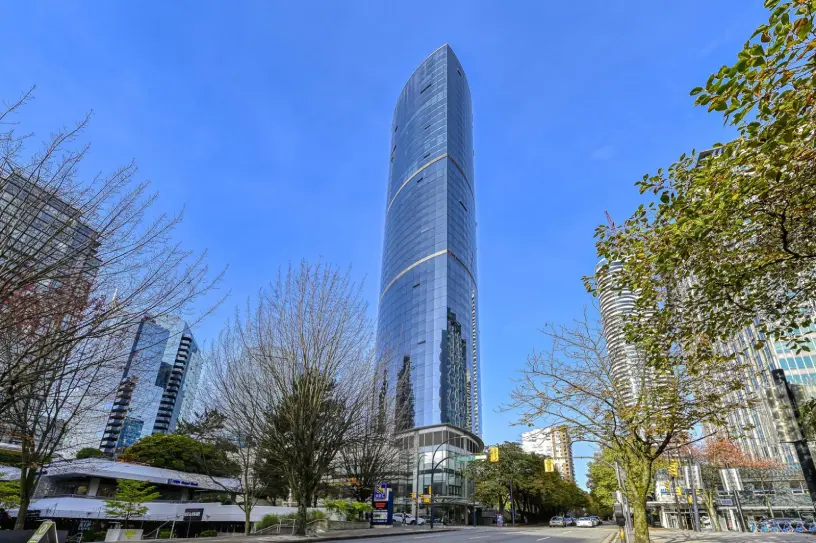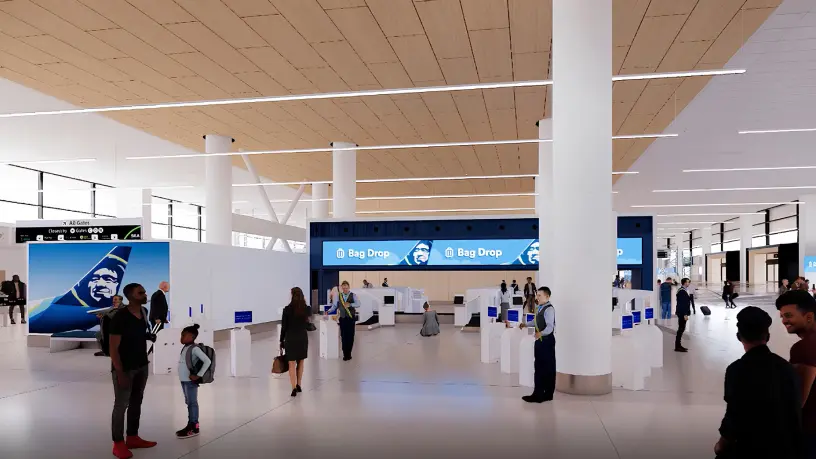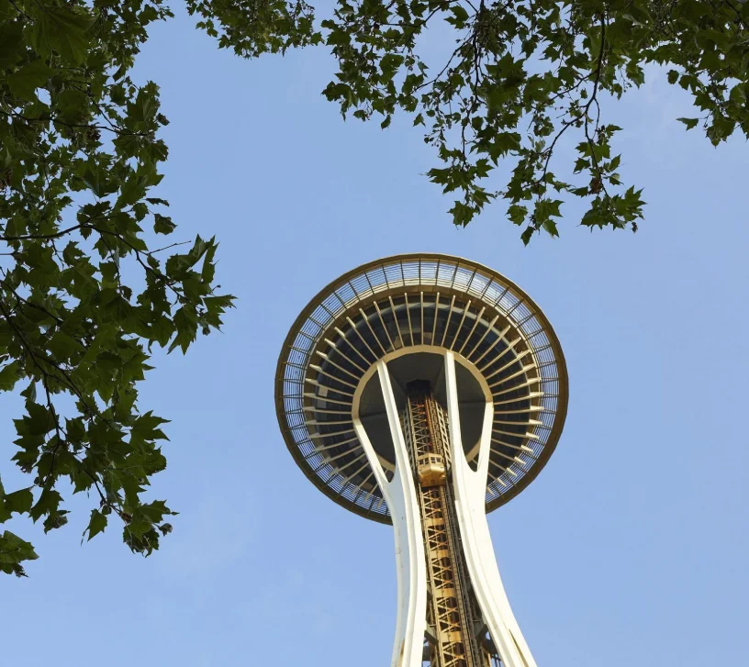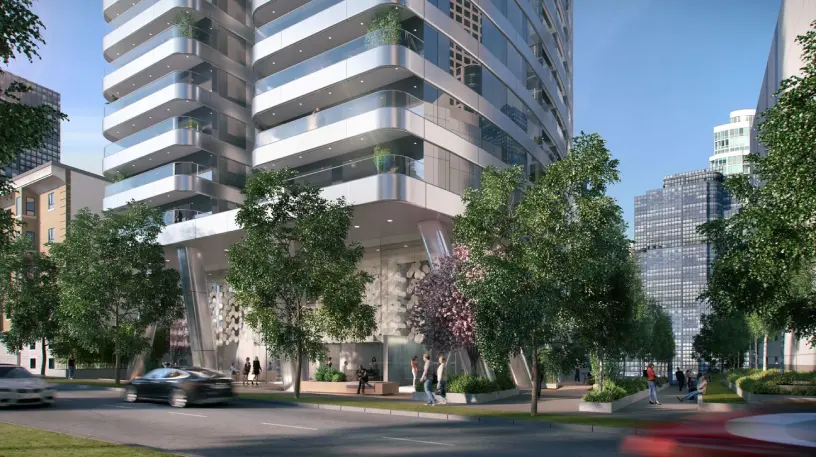The 366,662-square-foot post-tensioned concrete structure includes three levels of below-grade parking, ground-floor retail, and residential units ranging from studios to three-bedroom apartments. Amenities include a rooftop green space, fitness center, and lobby.
Designed by Hewitt, the building features a custom unitized curtain wall system with a reflective glass facade. The enclosure design required coordination around complex geometry and integration with adjacent facade systems.
RDH served as the Building Enclosure Consultant, providing design-phase services including review and development of enclosure assemblies and transitions, preparation of detailed enclosure drawings and specifications, and technical review of submittals and shop drawings. RDH also advised on thermal and moisture performance strategies and coordinated enclosure requirements related to the unitized curtain wall system, manufactured by Yuanda in China. Throughout the process, RDH worked closely with the design and construction teams to help improve air and water tightness, long-term durability, and constructability aligned with the project’s performance goals and Seattle’s climate conditions.
