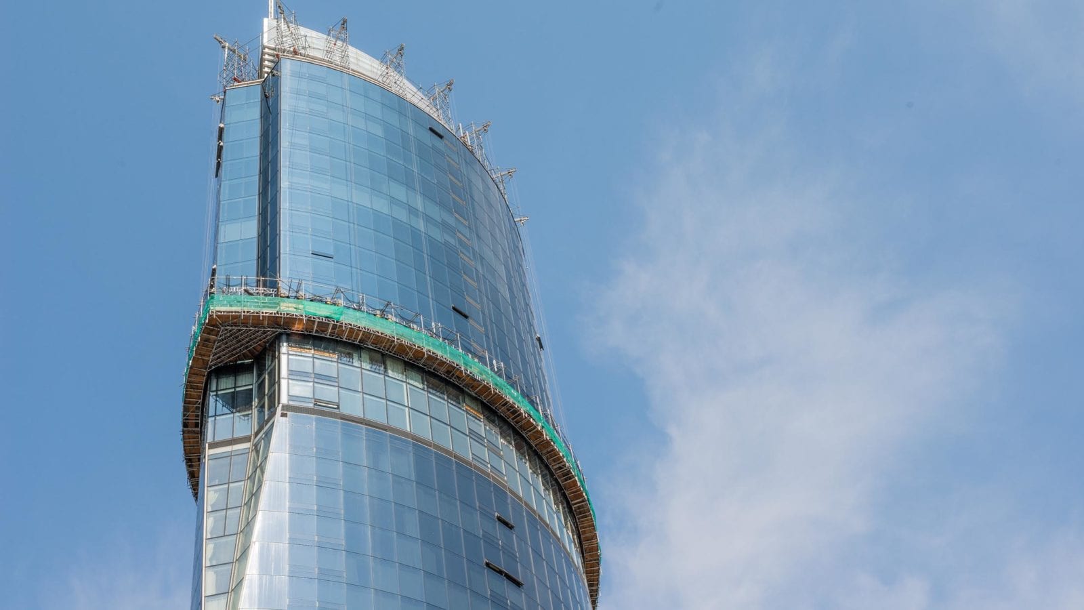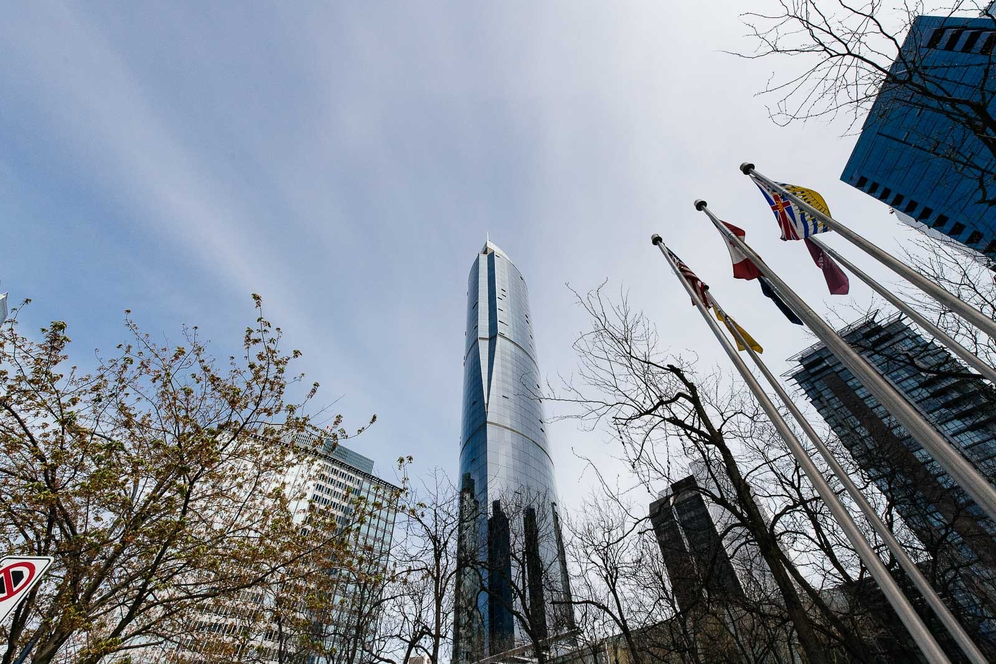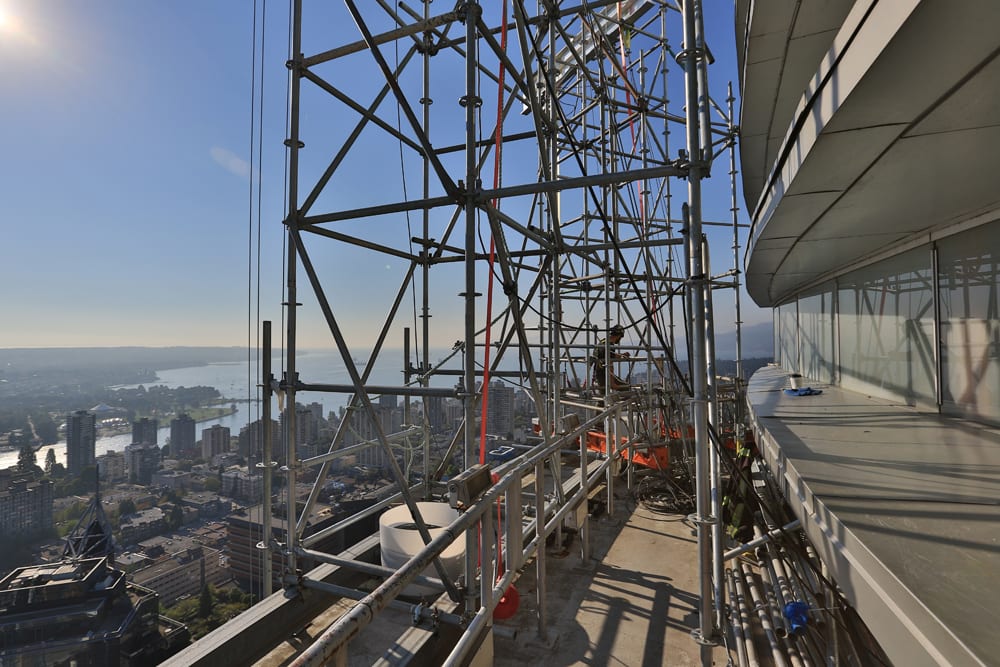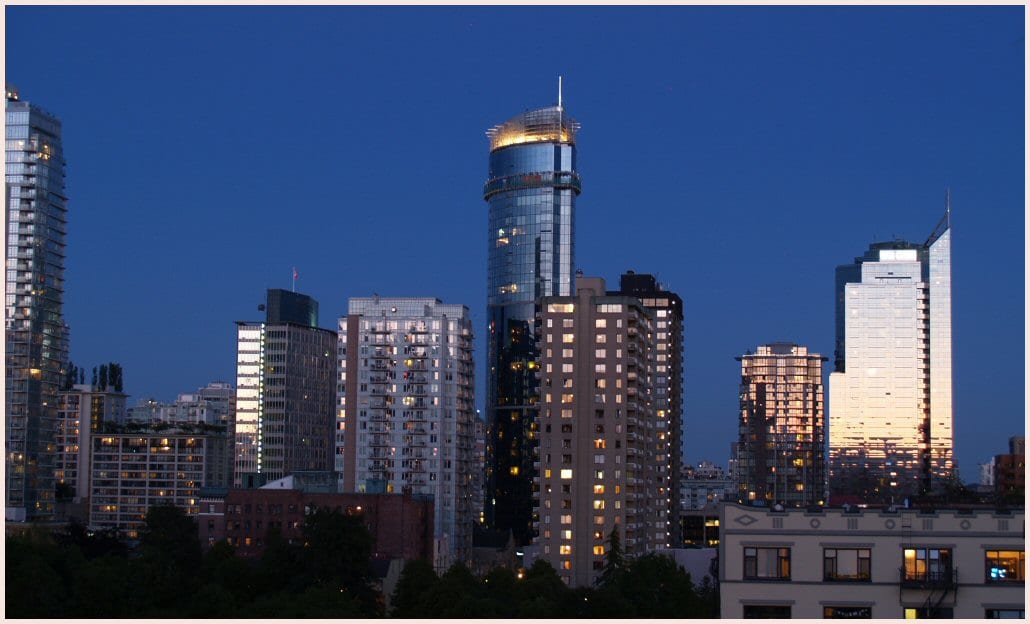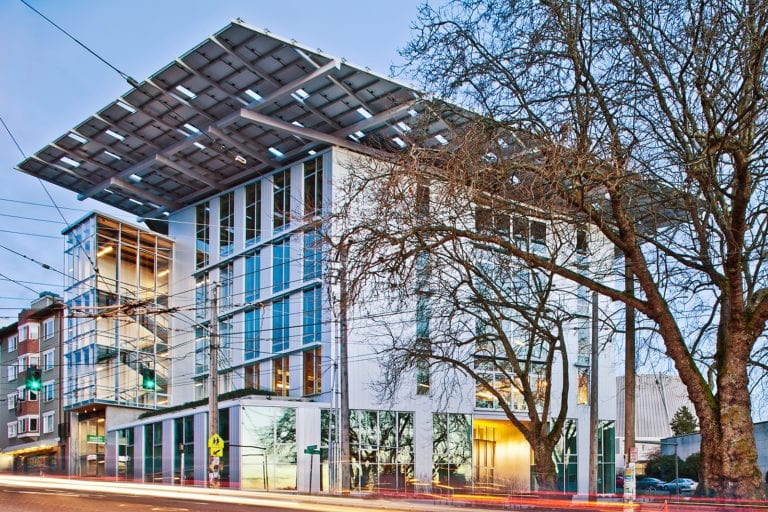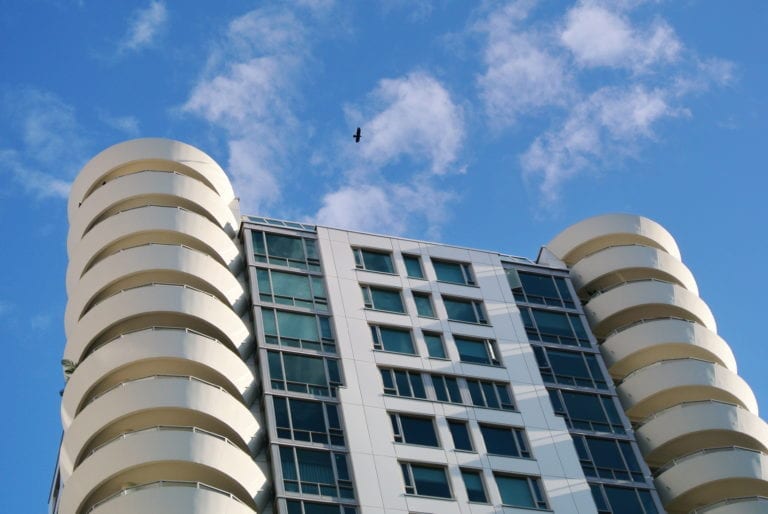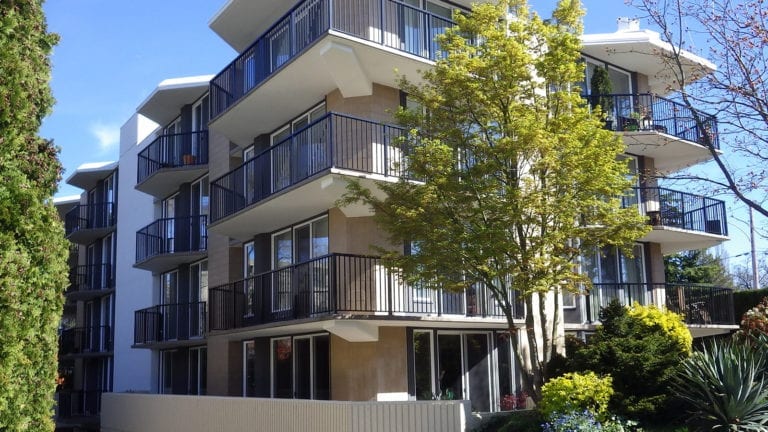Standing at 48 stories tall, One Wall Centre is one of Vancouver’s tallest and most iconic high-rises. Constructed in 2001, this elliptical tower is occupied by a hotel on the first 31 floors and residences on the upper 17 levels.
Our involvement with the building began in 2006 when the owners of the residential units asked us to investigate the cause of fogging of their windows, also known as insulating glass units (IGUs). Unlike the hotel section of the building, the residential-level IGUs had clear, nonreflective glazing. In addition to extensive window fogging, the residential suites were overheating. We found that a systemic failure of the IGUs was occurring.
Addressing the IGU failure presented several challenges. The existing IGUs were designed for a specific framing system, so installation methods had to be adapted for the new units. Additionally, the more reflective and spectrally selective glass that was needed to address the overheating problem had to be negotiated with the municipal authority. Finally, gaining access to the upper floors above an operating hotel and handling large IGUs presented logistical challenges and unique safety requirements.
In 2011, our team was retained as the Construction Project Manager to implement and manage the glazing replacement program. After careful examination of the structure, and by working closely with the developer, hotel operations, and the residential owners, we joined forces with the access contractor to design a unique custom platform. The platform encircled the tower and was suspended from the roof, allowing one complete floor of glazing to be replaced each week. This approach caused minimal disruptions to hotel operations and the residential owners.
The new triple-glazed low-e IGUs are more energy efficient and provide a more uniform look to the building. The feedback from the owners has been extremely positive. Internal summertime temperatures were reduced by 5°C on average and glare was significantly reduced, leading to a vast improvement in living comfort.
Watch the video:
Share This Post
Date:
May 11, 2019
Client:
Strata LMS 4456
Our Role:
Construction Project Manager, Building Science Consultant

